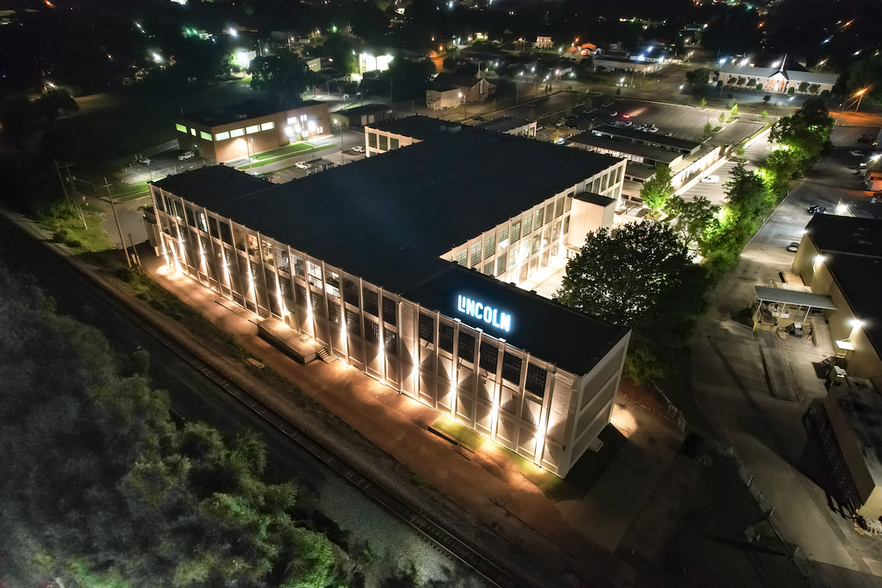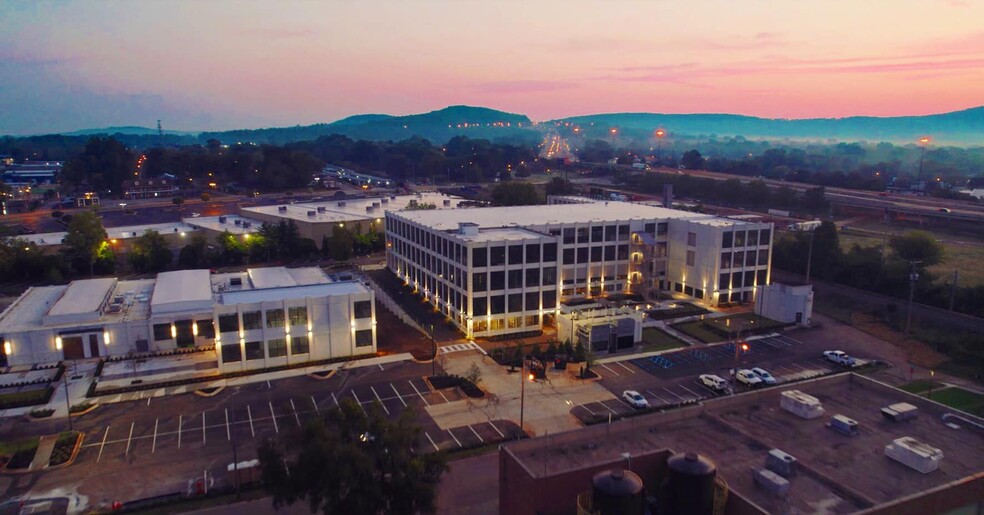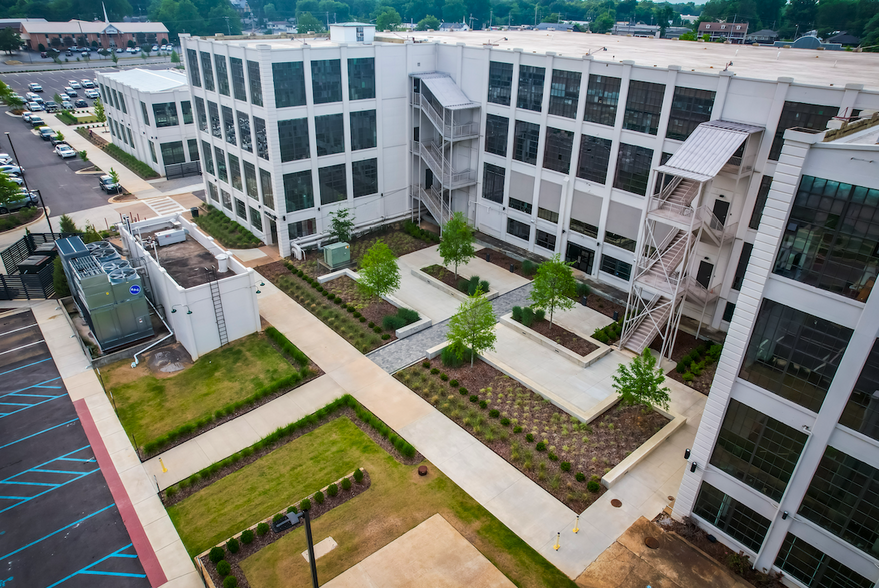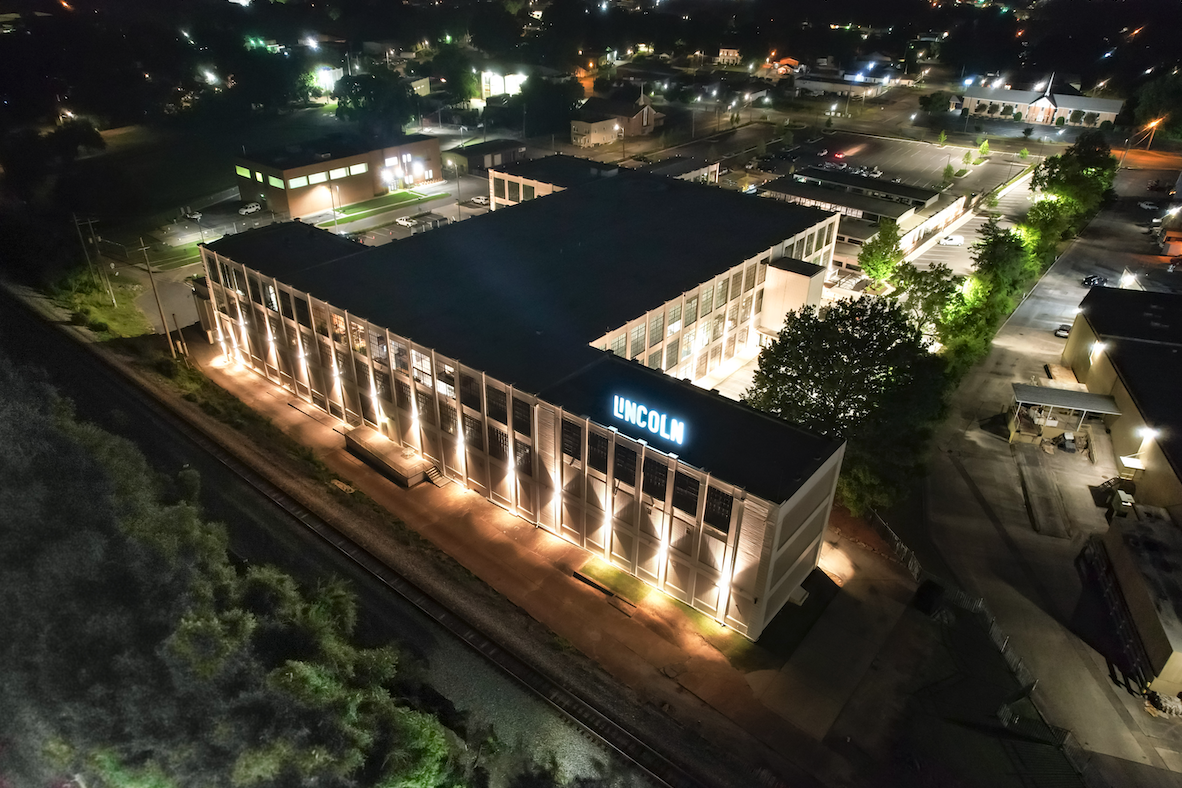Lincoln Mill Huntsville, AL 35801
180 - 92,792 SF of Space Available



PARK HIGHLIGHTS
- Property is in close proximity to more than 1,000 hotel rooms and several destination shopping developments.
- The site is less than a mile from Downtown Huntsville’s center, which includes numerous businesses, shops, and restaurants.
- Property has easy Exit to I-565 via Oakwood Avenue (the city’s main thoroughfare) and quick access to Highway 72.
- A few new tenants to join the development include Iron Tribe Fitness and The Foundry Coffee Roaster.
- Located next to the Lincoln Mill Commissary building that houses Preservation Company, Holtz Leather, and L’Etoile Patisserie.
PARK FACTS
| Total Space Available | 92,792 SF |
| Max. Contiguous | 4,831 SF |
| Park Type | Office Park |
ALL AVAILABLE SPACES(29)
Display Rental Rate as
- SPACE
- SIZE
- TERM
- RENTAL RATE
- SPACE USE
- CONDITION
- AVAILABLE
Storage Space Available: A1-A7: 2,451 SF each
- Fully Built-Out as Standard Office
- Fits 7 - 20 People
- Elevator Access
- Elevator access to all floors.
- Mostly Open Floor Plan Layout
- Space is in Excellent Condition
- Recessed Lighting
A12: 1,510 SF (Can be combined with A13).
- Fully Built-Out as Standard Office
- Fits 4 - 13 People
- Elevator Access
- Elevator access to all floors.
- Mostly Open Floor Plan Layout
- Can be combined with additional space(s) for up to 4,831 SF of adjacent space
- Recessed Lighting
A13: 3,321 SF (Can be combined with A12).
- Fully Built-Out as Standard Office
- Fits 9 - 27 People
- Elevator Access
- Elevator access to all floors.
- Mostly Open Floor Plan Layout
- Can be combined with additional space(s) for up to 4,831 SF of adjacent space
- Recessed Lighting
Storage Space Available: A1-A7: 2,451 SF each.
- Partially Built-Out as Standard Office
- Fits 7 - 20 People
- Recessed Lighting
- Mostly Open Floor Plan Layout
- Elevator Access
- Elevator access to all floors.
Storage Space Available: A1-A7: 2,451 SF each.
- Partially Built-Out as Standard Office
- Fits 7 - 20 People
- Hardwood Floors
- Mostly Open Floor Plan Layout
- Recessed Lighting
- Elevator access to all floors.
Storage Space Available: A1-A7: 2,451 SF each.
- Partially Built-Out as Standard Office
- Fits 7 - 20 People
- Elevator access to all floors.
- Mostly Open Floor Plan Layout
- Hardwood Floors
Storage Space Available: A1-A7: 2,451 SF each.
- Partially Built-Out as Standard Office
- Fits 7 - 20 People
- Elevator access to all floors.
- Mostly Open Floor Plan Layout
- Recessed Lighting
Storage Space Available: A1-A7: 2,451 SF each.
- Partially Built-Out as Standard Office
- Fits 7 - 20 People
- Hardwood Floors
- Mostly Open Floor Plan Layout
- Recessed Lighting
- lobbie included digital directories
Storage Space Available: A1-A7: 2,451 SF each.
- Partially Built-Out as Standard Office
- Fits 7 - 20 People
- Recessed Lighting
- Mostly Open Floor Plan Layout
- Private Restrooms
- renovated restooms
Storage space availability: A8: 3,600 SF.
- Fully Built-Out as Standard Office
- Fits 9 - 29 People
- Elevator access to all floors.
- Mostly Open Floor Plan Layout
- Recessed Lighting
553 square feet available for lease. Property included wifi, and outdoor courtyard.
- Partially Built-Out as Standard Office
- Fits 2 - 5 People
- Elevator access to all floors.
- Mostly Open Floor Plan Layout
- Recessed Lighting
Suite 16: 616 SF.
- Fully Built-Out as Standard Office
- Fits 2 - 5 People
- Elevator Access
- Mostly Open Floor Plan Layout
- Reception Area
- Elevator access to all floors.
Suite 18: 684 SF.
- Fully Built-Out as Standard Office
- Fits 2 - 6 People
- Elevator access to all floors.
- Mostly Open Floor Plan Layout
- Recessed Lighting
Spaces have plenty of natural light, hard wood floors and an outdoor courtyard with wifi access.
- Partially Built-Out as Standard Office
- Fits 3 - 10 People
- Elevator access to all floors.
- Mostly Open Floor Plan Layout
- Recessed Lighting
Spaces have plenty of natural light, hard wood floors and an outdoor courtyard with wifi access.
- Fully Built-Out as Standard Office
- Fits 1 - 3 People
- Natural Light
- Mostly Open Floor Plan Layout
- Recessed Lighting
Spaces have plenty of natural light, hard wood floors and an outdoor courtyard with wifi access.
- Fits 1 - 2 People
- Natural Light
Suite 204 is located on the second floor of the building. Space features large open work space, private office suite, a large conference room, and tall exposed ceilings. Plenty of windows for excellent natural lighting. Office near Dye House, the property’s retail.
- Fully Built-Out as Standard Office
- Fits 5 - 15 People
- 1 Conference Room
- Elevator access to all floors.
- Mostly Open Floor Plan Layout
- 1 Private Office
- Natural Light
Spaces have plenty of natural light, hardwood floors and an outdoor courtyard with wifi access.
- Partially Built-Out as Standard Office
- Fits 16 - 49 People
- Elevator access to all floors.
- Mostly Open Floor Plan Layout
- Recessed Lighting
Spaces have plenty of natural light, hard wood floors and an outdoor courtyard with wifi access.
- Partially Built-Out as Standard Office
- Fits 34 - 108 People
- Natural Light
- Mostly Open Floor Plan Layout
- Recessed Lighting
- Elevator access to all floors.
Suite 3000A: 24,534 SF.
- Fully Built-Out as Standard Office
- Fits 62 - 197 People
- Elevator access to all floors.
- Mostly Open Floor Plan Layout
- Natural Light
Spaces have plenty of natural light, hard wood floors and an outdoor courtyard with wifi access.
- Partially Built-Out as Standard Office
- Fits 4 - 13 People
- Recessed Lighting
- Mostly Open Floor Plan Layout
- Space is in Excellent Condition
- Elevator access to all floors.
Suite 304: 1,487 SF.
- Fully Built-Out as Standard Office
- Fits 4 - 12 People
- Elevator access to all floors.
- Mostly Open Floor Plan Layout
- Recessed Lighting
Suite 306: 1,530 SF.
- Fully Built-Out as Standard Office
- Fits 4 - 13 People
- Elevator access to all floors.
- Mostly Open Floor Plan Layout
- Recessed Lighting
| Space | Size | Term | Rental Rate | Space Use | Condition | Available |
| Basement, Ste A-1 | 2,451 SF | Negotiable | Upon Request | Office | Full Build-Out | Now |
| Basement, Ste A-12 | 1,510 SF | Negotiable | Upon Request | Office | Full Build-Out | 30 Days |
| Basement, Ste A-13 | 3,321 SF | Negotiable | Upon Request | Office | Full Build-Out | 30 Days |
| Basement, Ste A-2 | 2,451 SF | Negotiable | Upon Request | Office | Partial Build-Out | 30 Days |
| Basement, Ste A-3 | 2,451 SF | Negotiable | Upon Request | Office | Partial Build-Out | 30 Days |
| Basement, Ste A-4 | 2,451 SF | Negotiable | Upon Request | Office | Partial Build-Out | 30 Days |
| Basement, Ste A-5 | 2,451 SF | Negotiable | Upon Request | Office | Partial Build-Out | 30 Days |
| Basement, Ste A-6 | 2,451 SF | Negotiable | Upon Request | Office | Partial Build-Out | 30 Days |
| Basement, Ste A-7 | 2,451 SF | Negotiable | Upon Request | Office | Partial Build-Out | 30 Days |
| Basement, Ste A-8 | 3,600 SF | Negotiable | Upon Request | Office | Full Build-Out | 30 Days |
| 1st Floor, Ste 14 | 553 SF | Negotiable | Upon Request | Office | Partial Build-Out | Now |
| 1st Floor, Ste 16 | 616 SF | Negotiable | Upon Request | Office | Full Build-Out | 30 Days |
| 1st Floor, Ste 18 | 684 SF | Negotiable | Upon Request | Office | Full Build-Out | 30 Days |
| 1st Floor, Ste 22 | 1,155 SF | Negotiable | Upon Request | Office | Partial Build-Out | 30 Days |
| 1st Floor, Ste 29 | 285 SF | Negotiable | Upon Request | Office | Full Build-Out | 120 Days |
| 1st Floor, Ste 32 | 180 SF | Negotiable | Upon Request | Office | - | 120 Days |
| 2nd Floor, Ste 204 | 1,784 SF | Negotiable | Upon Request | Office | Full Build-Out | 120 Days |
| 2nd Floor, Ste 205 | 6,065 SF | Negotiable | Upon Request | Office | Partial Build-Out | 30 Days |
| 2nd Floor, Ste 206 | 13,461 SF | Negotiable | Upon Request | Office | Partial Build-Out | 30 Days |
| 3rd Floor, Ste 3000A | 24,534 SF | Negotiable | Upon Request | Office | Full Build-Out | 30 Days |
| 3rd Floor, Ste 302 | 1,537 SF | Negotiable | Upon Request | Office | Partial Build-Out | 30 Days |
| 3rd Floor, Ste 304 | 1,487 SF | Negotiable | Upon Request | Office | Full Build-Out | 30 Days |
| 3rd Floor, Ste 306 | 1,530 SF | Negotiable | Upon Request | Office | Full Build-Out | 30 Days |
1300 Meridian St N - Basement - Ste A-1
1300 Meridian St N - Basement - Ste A-12
1300 Meridian St N - Basement - Ste A-13
1300 Meridian St N - Basement - Ste A-2
1300 Meridian St N - Basement - Ste A-3
1300 Meridian St N - Basement - Ste A-4
1300 Meridian St N - Basement - Ste A-5
1300 Meridian St N - Basement - Ste A-6
1300 Meridian St N - Basement - Ste A-7
1300 Meridian St N - Basement - Ste A-8
1300 Meridian St N - 1st Floor - Ste 14
1300 Meridian St N - 1st Floor - Ste 16
1300 Meridian St N - 1st Floor - Ste 18
1300 Meridian St N - 1st Floor - Ste 22
1300 Meridian St N - 1st Floor - Ste 29
1300 Meridian St N - 1st Floor - Ste 32
1300 Meridian St N - 2nd Floor - Ste 204
1300 Meridian St N - 2nd Floor - Ste 205
1300 Meridian St N - 2nd Floor - Ste 206
1300 Meridian St N - 3rd Floor - Ste 3000A
1300 Meridian St N - 3rd Floor - Ste 302
1300 Meridian St N - 3rd Floor - Ste 304
1300 Meridian St N - 3rd Floor - Ste 306
- SPACE
- SIZE
- TERM
- RENTAL RATE
- SPACE USE
- CONDITION
- AVAILABLE
Spaces have hardwood floors and a lobby with digital directories
- Partially Built-Out as Standard Retail Space
- Recessed Lighting
- Located in-line with other retail
- amp
RETAIL UNIT 101 – 1,714 SF.
- Partially Built-Out as Standard Retail Space
- Recessed Lighting
- Located in-line with other retail
- Ample Parking
RETAIL UNIT 102 – 1,698 SF.
- Partially Built-Out as Standard Retail Space
- Private Restrooms
- Located in-line with other retail
- Ample Parking
ANCHOR RESTAURANT – UNIT 300 – 5,126 SF.
- Partially Built-Out as Standard Retail Space
- Recessed Lighting
- Located in-line with other retail
- signage
RETAIL – UNIT 500 – 1,380 SF.
- Partially Built-Out as Standard Retail Space
- Recessed Lighting
- Located in-line with other retail
- Ample Parking
UPSTAIRS LOFT – UNIT 225 – 1,332 SF.
- Partially Built-Out as Standard Retail Space
- Recessed Lighting
- Located in-line with other retail
- harwood floors
| Space | Size | Term | Rental Rate | Space Use | Condition | Available |
| 1st Floor, Ste 101 | 2,083 SF | Negotiable | Upon Request | Retail | Partial Build-Out | Now |
| 1st Floor, Ste Retail 101 | 1,714 SF | Negotiable | Upon Request | Retail | Partial Build-Out | Now |
| 1st Floor, Ste Retail 102 | 1,698 SF | Negotiable | Upon Request | Retail | Partial Build-Out | Now |
| 1st Floor, Ste Retail 300 | 5,126 SF | Negotiable | Upon Request | Retail | Partial Build-Out | Now |
| 1st Floor, Ste Retail 500 | 1,380 SF | Negotiable | Upon Request | Retail | Partial Build-Out | Now |
| 2nd Floor, Ste Retail 225-D | 1,332 SF | Negotiable | Upon Request | Retail | Partial Build-Out | Now |
1300 Meridian St N - 1st Floor - Ste 101
1300 Meridian St N - 1st Floor - Ste Retail 101
1300 Meridian St N - 1st Floor - Ste Retail 102
1300 Meridian St N - 1st Floor - Ste Retail 300
1300 Meridian St N - 1st Floor - Ste Retail 500
1300 Meridian St N - 2nd Floor - Ste Retail 225-D
SELECT TENANTS AT THIS PROPERTY
- FLOOR
- TENANT NAME
- INDUSTRY
- 1st
- Brasfield & Gorrie
- Construction
- Unknown
- Highpoint Climbing
- Arts, Entertainment, and Recreation
- Unknown
- Iron Tribe Fitness
- Services
- Unknown
- Turbo Coffee
- Accommodation and Food Services
PARK OVERVIEW
Lincoln Mill is a historic 215,000-square-foot facility was transformed into a premier Huntsville destination with office, retail, and food & beverage. Lincoln Mill is set to become a sought-after destination for businesses looking to relocate to a place that offers modern amenities, convenient dining, and after-work entertainment. The development is located on the growing Meridian Street corridor that already features some of the city’s most popular and unique retailers.











