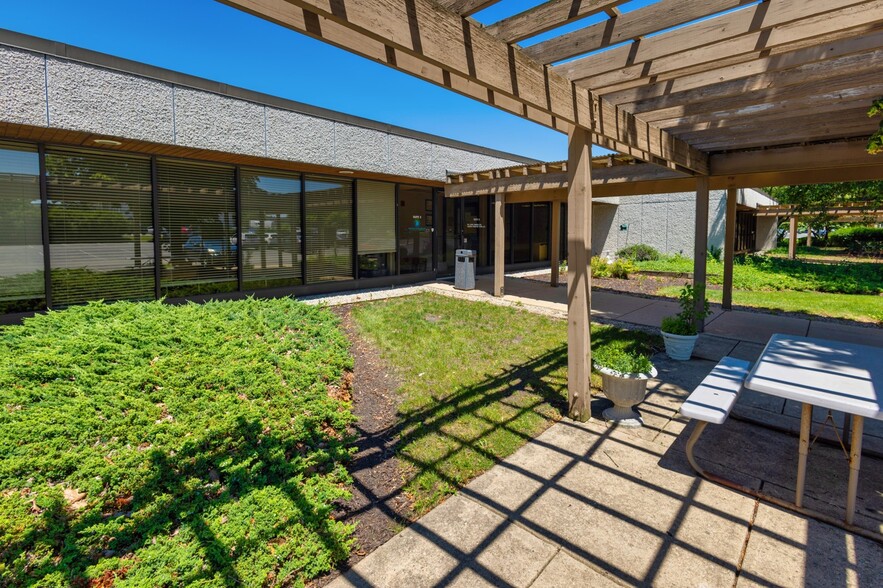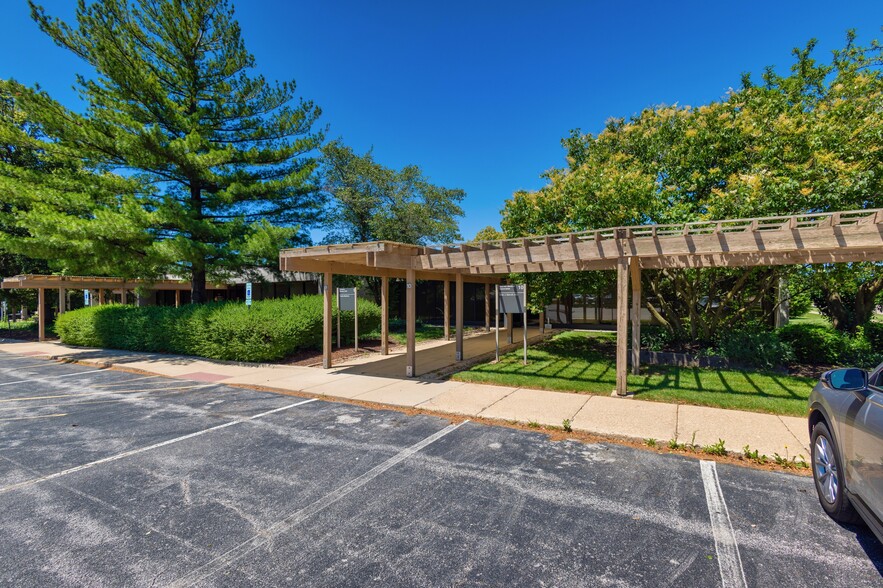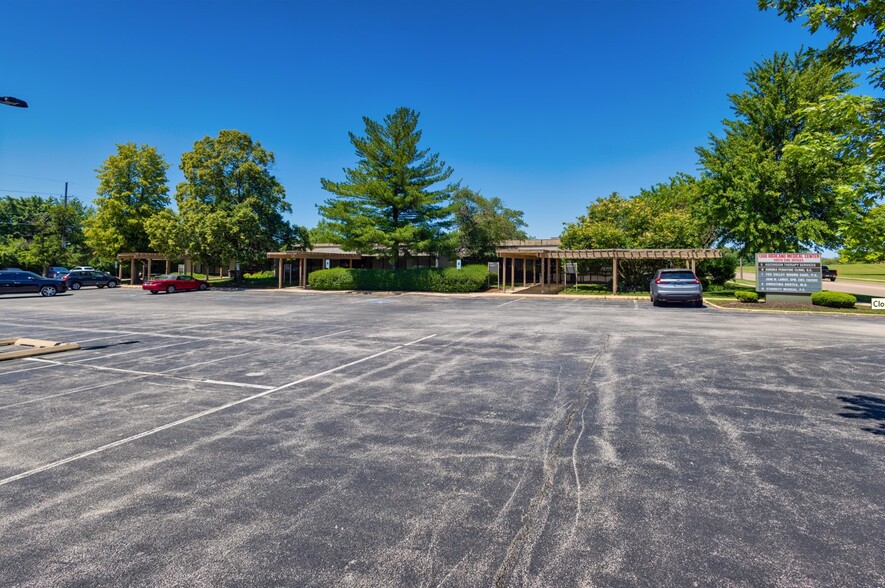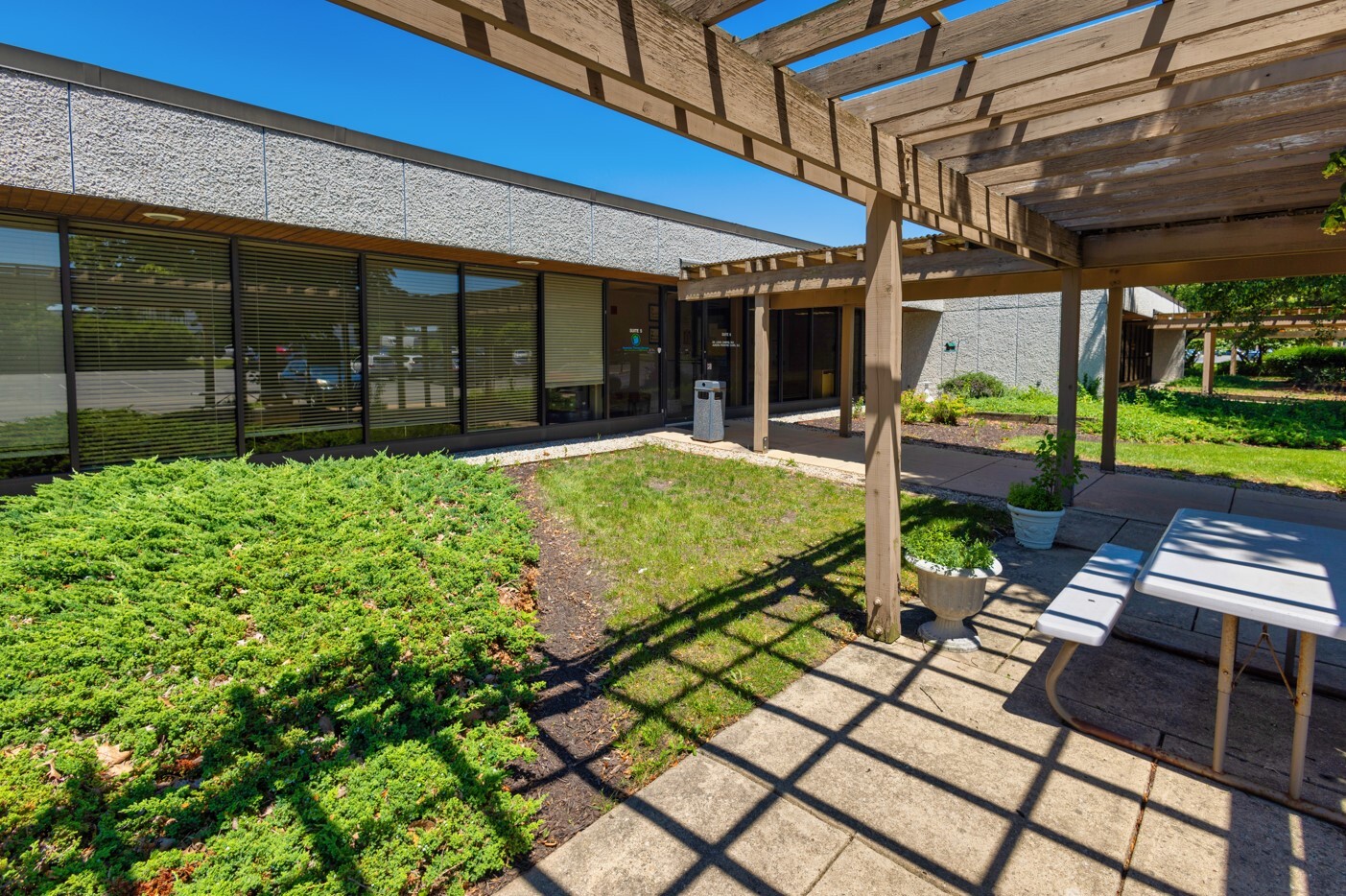Your email has been sent.
Highland Medical Building 1300 N Highland Ave 665 SF of Office/Medical Space Available in Aurora, IL 60506



HIGHLIGHTS
- Asking Rate: $19.00 PSF Gross
- Good Existing Condition Medical Suites
- Turn Key Buildouts
- Monument Signage Available
ALL AVAILABLE SPACE(1)
Display Rental Rate as
- SPACE
- SIZE
- TERM
- RENTAL RATE
- SPACE USE
- CONDITION
- AVAILABLE
Built Out Medical Office Space across from Ascension Mercy Medical Center. Open Floor Plan with Sink in it.
- Listed rate may not include certain utilities, building services and property expenses
- Open Floor Plan Layout
- Open-Plan
- Sink in Place
- Monument Signage Available
- Fully Built-Out as Standard Medical Space
- Space is in Excellent Condition
- Open Floor Plan
- Built Out Space
| Space | Size | Term | Rental Rate | Space Use | Condition | Available |
| 1st Floor, Ste 11 | 665 SF | 1-10 Years | $19.00 /SF/YR $1.58 /SF/MO $12,635 /YR $1,053 /MO | Office/Medical | Full Build-Out | Now |
1st Floor, Ste 11
| Size |
| 665 SF |
| Term |
| 1-10 Years |
| Rental Rate |
| $19.00 /SF/YR $1.58 /SF/MO $12,635 /YR $1,053 /MO |
| Space Use |
| Office/Medical |
| Condition |
| Full Build-Out |
| Available |
| Now |
1st Floor, Ste 11
| Size | 665 SF |
| Term | 1-10 Years |
| Rental Rate | $19.00 /SF/YR |
| Space Use | Office/Medical |
| Condition | Full Build-Out |
| Available | Now |
Built Out Medical Office Space across from Ascension Mercy Medical Center. Open Floor Plan with Sink in it.
- Listed rate may not include certain utilities, building services and property expenses
- Fully Built-Out as Standard Medical Space
- Open Floor Plan Layout
- Space is in Excellent Condition
- Open-Plan
- Open Floor Plan
- Sink in Place
- Built Out Space
- Monument Signage Available
PROPERTY OVERVIEW
Versa Real Estate Services has been retained as the exclusive leasing agent for the Highland Medical Center located at 1300 N Highland Ave in Aurora, Illinois. The property is ideally situated in close proximity to Ascension Mercy Medical Center and has easy access to I-88 via the Route 31 exit. The property features a mix of medical office suites with great existing conditions including in-suite sinks, restrooms and general medical/healthcare layouts. Monument signage is available along Highland Avenue.
- 24 Hour Access
- Signage
- Central Heating
- Air Conditioning
PROPERTY FACTS
Presented by

Highland Medical Building | 1300 N Highland Ave
Hmm, there seems to have been an error sending your message. Please try again.
Thanks! Your message was sent.






