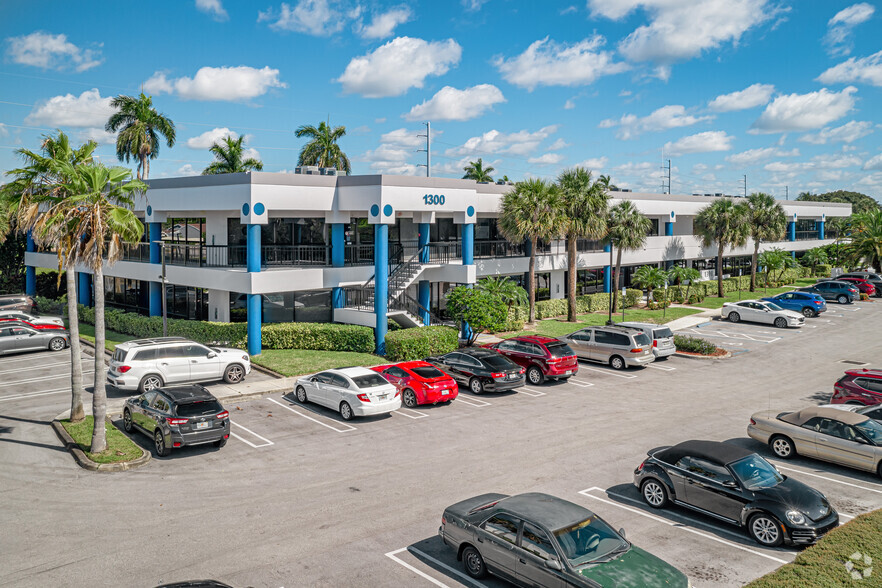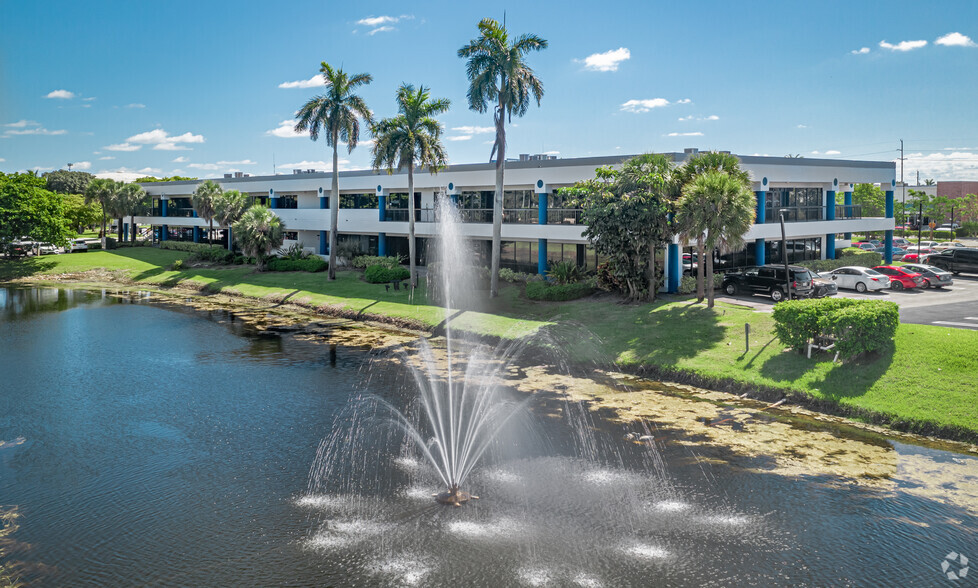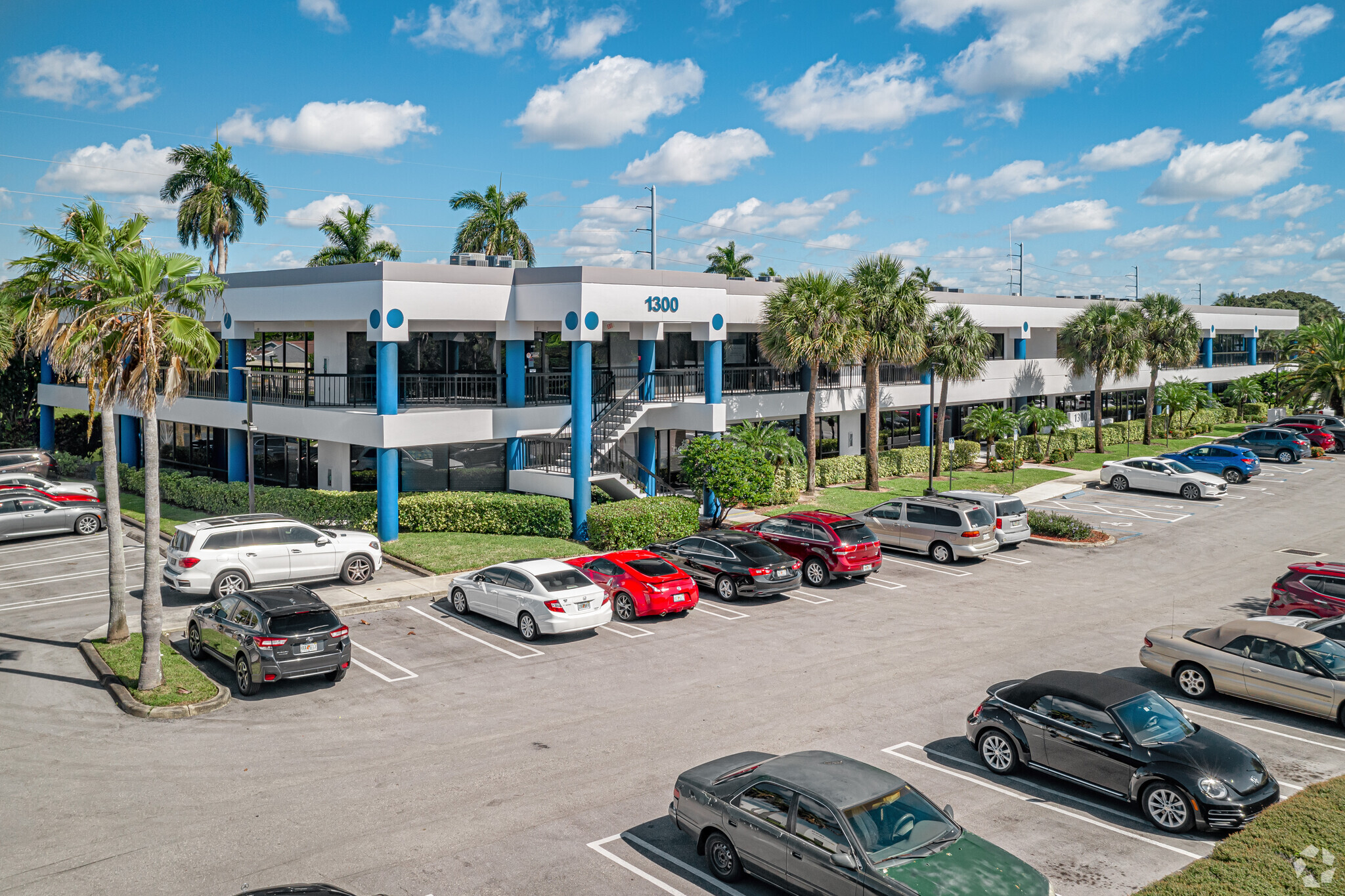
This feature is unavailable at the moment.
We apologize, but the feature you are trying to access is currently unavailable. We are aware of this issue and our team is working hard to resolve the matter.
Please check back in a few minutes. We apologize for the inconvenience.
- LoopNet Team
thank you

Your email has been sent!
Delray Professional Center 1300 NW 17th Ave
300 - 6,497 SF of Space Available in Delray Beach, FL 33445



Highlights
- Customizable office suites from 300 SF to 7500 SF with floor-to-ceiling windows and serene views of a scenic lake along Congress Avenue.
- Great Location minutes from Downtown Delray/ Atlantic Avenue near Lake Ida, 27 minutes from PBI and 43 minutes from FLL.
- This two-story building boasts executive offices with private restrooms, daily porter services, and convenient elevator access.
- Locally owned and meticulously maintained, Delray Professional Center provides smooth access to Interstate 95, and Florida’s Turnpike.
all available spaces(4)
Display Rental Rate as
- Space
- Size
- Term
- Rental Rate
- Space Use
- Condition
- Available
Elevate the workspace with this 1,611-square-foot corner office suite. Featuring a spacious open floor plan, three private offices, and abundant natural light, it balances collaboration and privacy in a professional setting. Its prime corner location and flexible layout allow you to customize the space to fit your business needs. Conveniently located near amenities and major roads, this suite is ideal for growth and success. Schedule a tour today to see your future office.
- Listed rate may not include certain utilities, building services and property expenses
- Partitioned Offices
- Corner Space
- Fits 5 - 13 People
- Central Air Conditioning
- Open-Plan
This 3,026-square-foot office space offers seven private offices, a versatile open area, a fully equipped kitchen, two restrooms, and a welcoming reception area, all in a prime location with easy access to amenities and transportation, providing the perfect environment for productivity and growth.
- Listed rate may not include certain utilities, building services and property expenses
- 7 Private Offices
- Central Air Conditioning
- Print/Copy Room
- Fits 8 - 25 People
- Conference Rooms
- Reception Area
- Private Restrooms
This 300-square-foot office space offers a bright, open layout ideal for entrepreneurs, remote workers, or growing businesses, providing a welcoming and productive environment in a convenient location near amenities. Perfect as a private workspace, consultation area, or creative hub.
- Listed rate may not include certain utilities, building services and property expenses
- Private Restrooms
- Partitioned Offices
This 1,560-square-foot office space offers a professional yet welcoming environment, featuring a reception area, an L-shaped open workspace, three private offices, and a kitchen for convenience. Located in a prime area with easy access to amenities and transportation, it provides the ideal setup for small to medium-sized teams seeking a modern and versatile workspace.
- Listed rate may not include certain utilities, building services and property expenses
- 3 Private Offices
- Reception Area
- Fits 4 - 13 People
- Central Air Conditioning
| Space | Size | Term | Rental Rate | Space Use | Condition | Available |
| 1st Floor, Ste 164 | 1,611 SF | 1-3 Years | $25.00 /SF/YR $2.08 /SF/MO $269.10 /m²/YR $22.42 /m²/MO $3,356 /MO $40,275 /YR | Office | - | Now |
| 1st Floor, Ste 170 | 3,026 SF | 1-3 Years | $24.00 /SF/YR $2.00 /SF/MO $258.33 /m²/YR $21.53 /m²/MO $6,052 /MO $72,624 /YR | Office | - | Now |
| 1st Floor - 273D | 300 SF | 1-3 Years | $36.00 /SF/YR $3.00 /SF/MO $387.50 /m²/YR $32.29 /m²/MO $900.00 /MO $10,800 /YR | Industrial | - | Now |
| 2nd Floor, Ste 278 | 1,560 SF | 1-3 Years | $24.00 /SF/YR $2.00 /SF/MO $258.33 /m²/YR $21.53 /m²/MO $3,120 /MO $37,440 /YR | Office | - | Now |
1st Floor, Ste 164
| Size |
| 1,611 SF |
| Term |
| 1-3 Years |
| Rental Rate |
| $25.00 /SF/YR $2.08 /SF/MO $269.10 /m²/YR $22.42 /m²/MO $3,356 /MO $40,275 /YR |
| Space Use |
| Office |
| Condition |
| - |
| Available |
| Now |
1st Floor, Ste 170
| Size |
| 3,026 SF |
| Term |
| 1-3 Years |
| Rental Rate |
| $24.00 /SF/YR $2.00 /SF/MO $258.33 /m²/YR $21.53 /m²/MO $6,052 /MO $72,624 /YR |
| Space Use |
| Office |
| Condition |
| - |
| Available |
| Now |
1st Floor - 273D
| Size |
| 300 SF |
| Term |
| 1-3 Years |
| Rental Rate |
| $36.00 /SF/YR $3.00 /SF/MO $387.50 /m²/YR $32.29 /m²/MO $900.00 /MO $10,800 /YR |
| Space Use |
| Industrial |
| Condition |
| - |
| Available |
| Now |
2nd Floor, Ste 278
| Size |
| 1,560 SF |
| Term |
| 1-3 Years |
| Rental Rate |
| $24.00 /SF/YR $2.00 /SF/MO $258.33 /m²/YR $21.53 /m²/MO $3,120 /MO $37,440 /YR |
| Space Use |
| Office |
| Condition |
| - |
| Available |
| Now |
1st Floor, Ste 164
| Size | 1,611 SF |
| Term | 1-3 Years |
| Rental Rate | $25.00 /SF/YR |
| Space Use | Office |
| Condition | - |
| Available | Now |
Elevate the workspace with this 1,611-square-foot corner office suite. Featuring a spacious open floor plan, three private offices, and abundant natural light, it balances collaboration and privacy in a professional setting. Its prime corner location and flexible layout allow you to customize the space to fit your business needs. Conveniently located near amenities and major roads, this suite is ideal for growth and success. Schedule a tour today to see your future office.
- Listed rate may not include certain utilities, building services and property expenses
- Fits 5 - 13 People
- Partitioned Offices
- Central Air Conditioning
- Corner Space
- Open-Plan
1st Floor, Ste 170
| Size | 3,026 SF |
| Term | 1-3 Years |
| Rental Rate | $24.00 /SF/YR |
| Space Use | Office |
| Condition | - |
| Available | Now |
This 3,026-square-foot office space offers seven private offices, a versatile open area, a fully equipped kitchen, two restrooms, and a welcoming reception area, all in a prime location with easy access to amenities and transportation, providing the perfect environment for productivity and growth.
- Listed rate may not include certain utilities, building services and property expenses
- Fits 8 - 25 People
- 7 Private Offices
- Conference Rooms
- Central Air Conditioning
- Reception Area
- Print/Copy Room
- Private Restrooms
1st Floor - 273D
| Size | 300 SF |
| Term | 1-3 Years |
| Rental Rate | $36.00 /SF/YR |
| Space Use | Industrial |
| Condition | - |
| Available | Now |
This 300-square-foot office space offers a bright, open layout ideal for entrepreneurs, remote workers, or growing businesses, providing a welcoming and productive environment in a convenient location near amenities. Perfect as a private workspace, consultation area, or creative hub.
- Listed rate may not include certain utilities, building services and property expenses
- Partitioned Offices
- Private Restrooms
2nd Floor, Ste 278
| Size | 1,560 SF |
| Term | 1-3 Years |
| Rental Rate | $24.00 /SF/YR |
| Space Use | Office |
| Condition | - |
| Available | Now |
This 1,560-square-foot office space offers a professional yet welcoming environment, featuring a reception area, an L-shaped open workspace, three private offices, and a kitchen for convenience. Located in a prime area with easy access to amenities and transportation, it provides the ideal setup for small to medium-sized teams seeking a modern and versatile workspace.
- Listed rate may not include certain utilities, building services and property expenses
- Fits 4 - 13 People
- 3 Private Offices
- Central Air Conditioning
- Reception Area
Property Overview
The Delray Professional Center at 1300 NW 17th Avenue near the intersection of Lake Ida Road and Congress Avenue in the Delray Park of Commerce is a stunning office building designed to meet the needs of modern businesses. Offering corner and in-line office suites, tenants can enjoy floor-to-ceiling windows, glass doors, and customizable layouts ranging from open workspaces to mostly private office configurations. In a typical Florida fashion, Delray Professional Center is surrounded by lush tropical foliage and set on a scenic lake, creating a desirable work environment for employees and guests. The center is home to a diverse mix of tenants, including health care, real estate, and community and professional services, fostering a vibrant and collaborative professional community. Locally owned and managed, the property is meticulously maintained and offers convenient access to nearby amenities like Lake Ida Plaza, Hunters Run Country Club, and connectivity to Downtown Delray Beach. Minutes from Interstate 95 and Florida's Turnpike, it ensures smooth commutes and swift connectivity to significant trade areas and transportation, including Palm Beach International Airport, 27 minutes away, and Fort Lauderdale/Hollywood International Airport, just 43 minutes away. With its scenic setting, strategic location, and flexible office options, the Delray Professional Center is the perfect space to support business growth and success.
- Bus Line
- Pond
- Property Manager on Site
- Car Charging Station
PROPERTY FACTS
SELECT TENANTS
- Floor
- Tenant Name
- Industry
- 2nd
- Ability Commerce
- Professional, Scientific, and Technical Services
- 1st
- Advanced Dermatology & Cosmetic
- Health Care and Social Assistance
- 2nd
- Bethesda Medical & Rehab Center Inc
- Health Care and Social Assistance
- 1st
- Florida Premier Realty of the Palm Beach
- Real Estate
- 1st
- Florida Recovery Group
- Services
- 2nd
- JCD Sports Group
- Services
- 2nd
- Palm Beach Property Management
- Real Estate
- 2nd
- Three Dots, LLC
- Professional, Scientific, and Technical Services
- 2nd
- Wilson Landscaping & Managemen
- Construction
Presented by

Delray Professional Center | 1300 NW 17th Ave
Hmm, there seems to have been an error sending your message. Please try again.
Thanks! Your message was sent.








