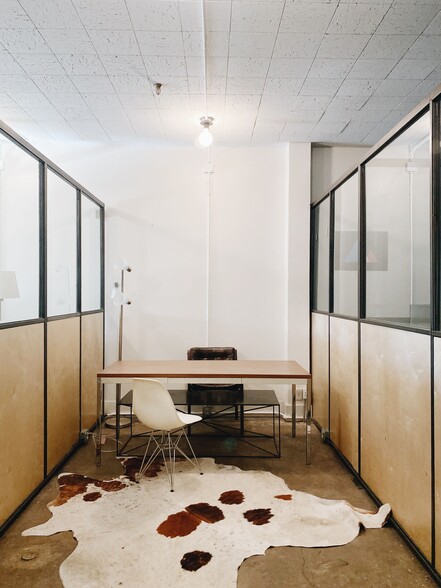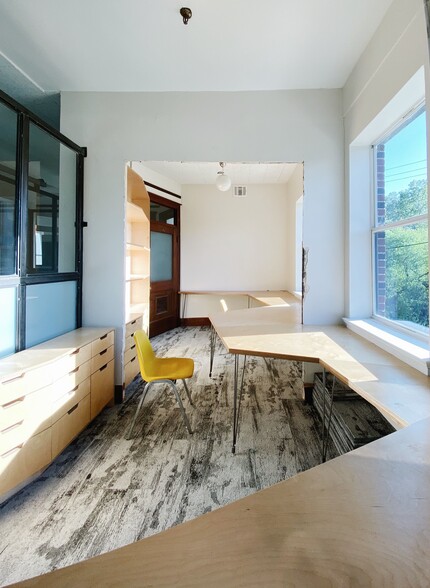Tyler Station 1300 S Polk St 328 - 5,894 SF of Space Available in Dallas, TX 75224





HIGHLIGHTS
- Collaborative minded, creative spaces for makers and professionals
FEATURES
ALL AVAILABLE SPACES(7)
Display Rental Rate as
- SPACE
- SIZE
- TERM
- RENTAL RATE
- SPACE USE
- CONDITION
- AVAILABLE
$410/month + $90 = $500/month + Internet
- Listed lease rate plus proportional share of utilities
- Space is in Excellent Condition
$385/month + $115 = $500/month + Internet
- Listed lease rate plus proportional share of utilities
- Space is in Excellent Condition
$1,910/mo + $340 = $2,250/mo
- Listed lease rate plus proportional share of utilities
- Space is in Excellent Condition
$650/mo + $150 = $800/mo
- Listed lease rate plus proportional share of utilities
- Space is in Excellent Condition
$1,140/mo + $210 = $1,350/mo
- Listed lease rate plus proportional share of utilities
- Space is in Excellent Condition
$1,150/mo + $200 = $1,350/mo
- Listed lease rate plus proportional share of utilities
- Space is in Excellent Condition
$4,000/month. This lease offers approximately 2,320 RSF for all facilities, including 3,000+ SF for seating and deck space inside Tyler Station's Oak Cliff Brewery. It includes freezer and storage areas and boasts a prime corner position for maximum exposure. Facing public transportation, it ensures high visibility. Ideal for culinary entrepreneurs with one legendary food concept.
- Lease rate does not include utilities, property expenses or building services
- Anchor Space
- Kitchen
- Freezer Space
- Security System
- Corner Space
- Exposed Ceiling
- Emergency Lighting
- After Hours HVAC Available
- Finished Ceilings: 15’
- Yard
- Professional Lease
- Ventilation - Venting
- Unparalleled visibility
- Dedicated kitchen space
- Space is in Excellent Condition
- Central Air and Heating
- Private Restrooms
- Wi-Fi Connectivity
- Closed Circuit Television Monitoring (CCTV)
- High Ceilings
- Secure Storage
- Plug & Play
- Shower Facilities
- Basement
- Display Window
- Activity License
- Smoke Detector
- Shared seating areas and restroom facilities
- Direct access to public DART rail
| Space | Size | Term | Rental Rate | Space Use | Condition | Available |
| 1st Floor - 123 | 417 SF | Negotiable | $12.95 /SF/YR | Flex | Shell Space | Now |
| 1st Floor - 150 | 328 SF | Negotiable | $14.08 /SF/YR | Flex | Shell Space | Now |
| 2nd Floor - 237 | 1,254 SF | Negotiable | $18.28 /SF/YR | Flex | Shell Space | Now |
| 2nd Floor - 243 | 355 SF | Negotiable | $40.56 /SF/YR | Flex | Shell Space | Now |
| 2nd Floor - 246 | 632 SF | Negotiable | $21.65 /SF/YR | Flex | Shell Space | Now |
| 2nd Floor - 252 | 588 SF | Negotiable | $23.47 /SF/YR | Flex | Shell Space | Now |
| 2nd Floor, Ste RESTAURANT -222 | 2,320 SF | Negotiable | $20.70 /SF/YR | Retail | Partial Build-Out | 90 Days |
1st Floor - 123
| Size |
| 417 SF |
| Term |
| Negotiable |
| Rental Rate |
| $12.95 /SF/YR |
| Space Use |
| Flex |
| Condition |
| Shell Space |
| Available |
| Now |
1st Floor - 150
| Size |
| 328 SF |
| Term |
| Negotiable |
| Rental Rate |
| $14.08 /SF/YR |
| Space Use |
| Flex |
| Condition |
| Shell Space |
| Available |
| Now |
2nd Floor - 237
| Size |
| 1,254 SF |
| Term |
| Negotiable |
| Rental Rate |
| $18.28 /SF/YR |
| Space Use |
| Flex |
| Condition |
| Shell Space |
| Available |
| Now |
2nd Floor - 243
| Size |
| 355 SF |
| Term |
| Negotiable |
| Rental Rate |
| $40.56 /SF/YR |
| Space Use |
| Flex |
| Condition |
| Shell Space |
| Available |
| Now |
2nd Floor - 246
| Size |
| 632 SF |
| Term |
| Negotiable |
| Rental Rate |
| $21.65 /SF/YR |
| Space Use |
| Flex |
| Condition |
| Shell Space |
| Available |
| Now |
2nd Floor - 252
| Size |
| 588 SF |
| Term |
| Negotiable |
| Rental Rate |
| $23.47 /SF/YR |
| Space Use |
| Flex |
| Condition |
| Shell Space |
| Available |
| Now |
2nd Floor, Ste RESTAURANT -222
| Size |
| 2,320 SF |
| Term |
| Negotiable |
| Rental Rate |
| $20.70 /SF/YR |
| Space Use |
| Retail |
| Condition |
| Partial Build-Out |
| Available |
| 90 Days |
PROPERTY OVERVIEW
Tyler Station is a prime example of urban revitalization and adaptive reuse, transforming a former industrial site in the heart of Oak Cliff, Dallas into a thriving hub of commerce and creativity. This project provides a unique blend of vintage character and modern amenities, offering a mix of retail shops, offices, and maker spaces. As a destination for businesses and makers, Tyler Station represents a forward-thinking approach to urban planning and development, promoting economic growth and innovation in South Dallas. By providing a range of spaces designed to accommodate the diverse needs of businesses and makers, Tyler Station fosters a dynamic and vibrant community, creating a hub of creativity and collaboration. This project serves as a model for urban renewal, demonstrating the potential for underutilized industrial sites to be transformed into thriving and sustainable communities. By providing a unique and inspiring environment for businesses and makers to thrive, Tyler Station is poised to have a positive and lasting impact on the urban fabric of Oak Cliff and South Dallas for years to come.



























