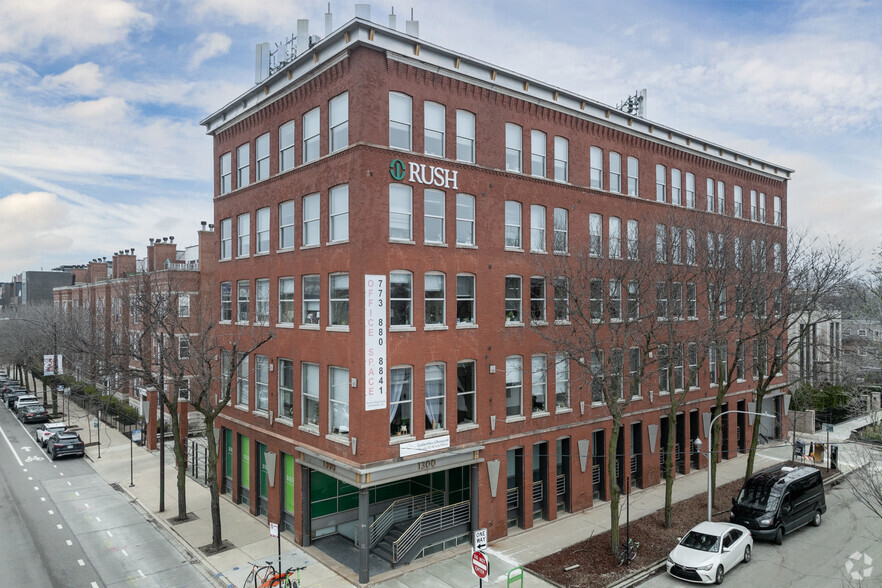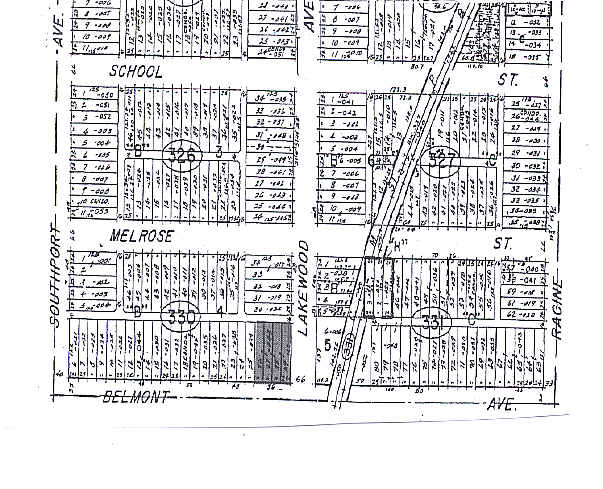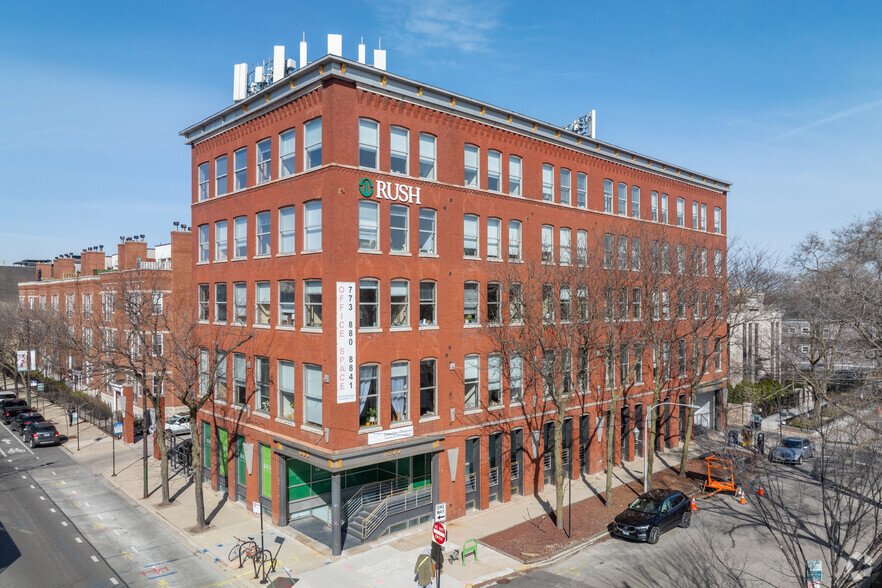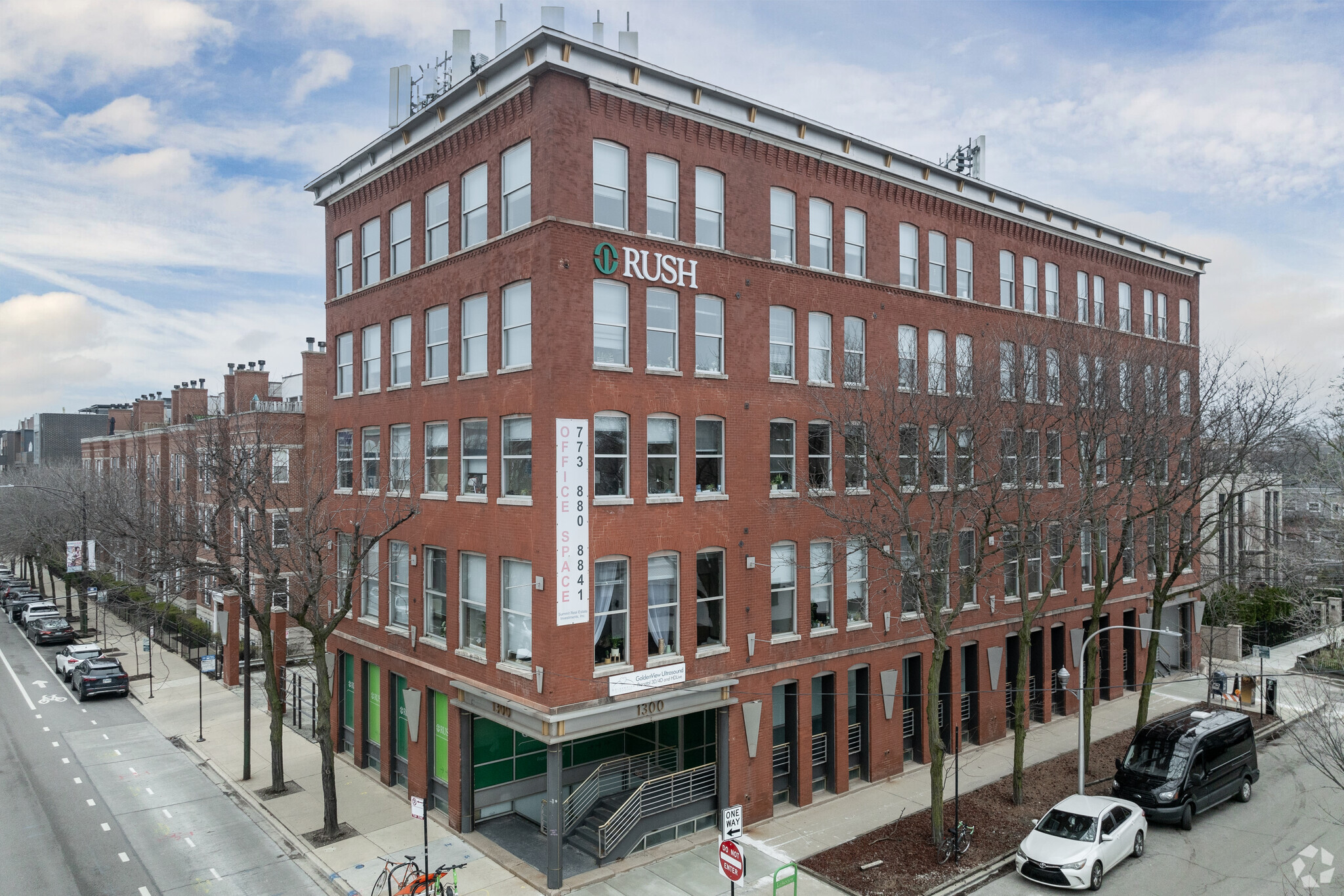
This feature is unavailable at the moment.
We apologize, but the feature you are trying to access is currently unavailable. We are aware of this issue and our team is working hard to resolve the matter.
Please check back in a few minutes. We apologize for the inconvenience.
- LoopNet Team
thank you

Your email has been sent!
Premier Office Center 1300 W Belmont Ave
150 - 4,951 SF of Office/Medical Space Available in Chicago, IL 60657



all available spaces(2)
Display Rental Rate as
- Space
- Size
- Term
- Rental Rate
- Space Use
- Condition
- Available
Updated medical space includes nine exam rooms, three private offices, workstations for 4-6 people, lab, med prep area, breakroom with kitchenette, two private restrooms, storage closets, fully built-out reception desk and waiting area. Available November 2024.
- Fits 11 - 34 People
- 4 Workstations
- 12 Private Offices
Suite 401 includes 4 private windowed offices with a small waiting area.
- Fits 1 - 7 People
- 4 Private Offices
| Space | Size | Term | Rental Rate | Space Use | Condition | Available |
| 1st Floor, Ste 100 | 4,200 SF | Negotiable | $35.00 /SF/YR $2.92 /SF/MO $147,000 /YR $12,250 /MO | Office/Medical | - | Now |
| 4th Floor, Ste 401 | 150-751 SF | Negotiable | $43.00 /SF/YR $3.58 /SF/MO $32,293 /YR $2,691 /MO | Office/Medical | - | Now |
1st Floor, Ste 100
| Size |
| 4,200 SF |
| Term |
| Negotiable |
| Rental Rate |
| $35.00 /SF/YR $2.92 /SF/MO $147,000 /YR $12,250 /MO |
| Space Use |
| Office/Medical |
| Condition |
| - |
| Available |
| Now |
4th Floor, Ste 401
| Size |
| 150-751 SF |
| Term |
| Negotiable |
| Rental Rate |
| $43.00 /SF/YR $3.58 /SF/MO $32,293 /YR $2,691 /MO |
| Space Use |
| Office/Medical |
| Condition |
| - |
| Available |
| Now |
1st Floor, Ste 100
| Size | 4,200 SF |
| Term | Negotiable |
| Rental Rate | $35.00 /SF/YR |
| Space Use | Office/Medical |
| Condition | - |
| Available | Now |
Updated medical space includes nine exam rooms, three private offices, workstations for 4-6 people, lab, med prep area, breakroom with kitchenette, two private restrooms, storage closets, fully built-out reception desk and waiting area. Available November 2024.
- Fits 11 - 34 People
- 12 Private Offices
- 4 Workstations
4th Floor, Ste 401
| Size | 150-751 SF |
| Term | Negotiable |
| Rental Rate | $43.00 /SF/YR |
| Space Use | Office/Medical |
| Condition | - |
| Available | Now |
Suite 401 includes 4 private windowed offices with a small waiting area.
- Fits 1 - 7 People
- 4 Private Offices
Features and Amenities
- Conferencing Facility
- Property Manager on Site
PROPERTY FACTS
Presented by

Premier Office Center | 1300 W Belmont Ave
Hmm, there seems to have been an error sending your message. Please try again.
Thanks! Your message was sent.







