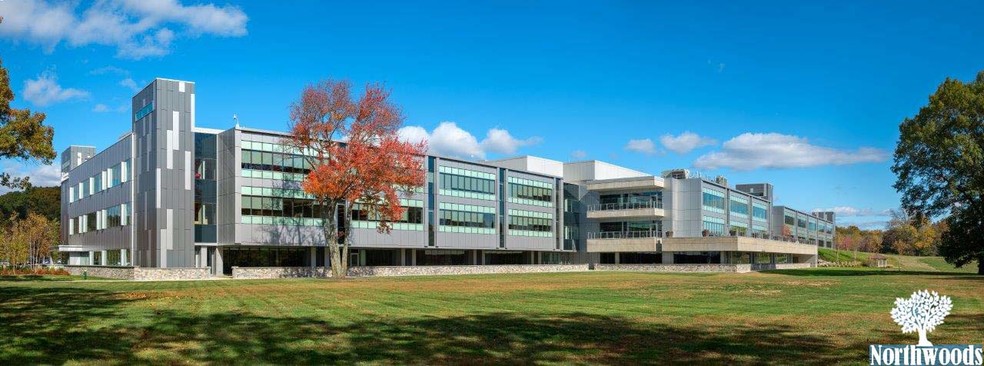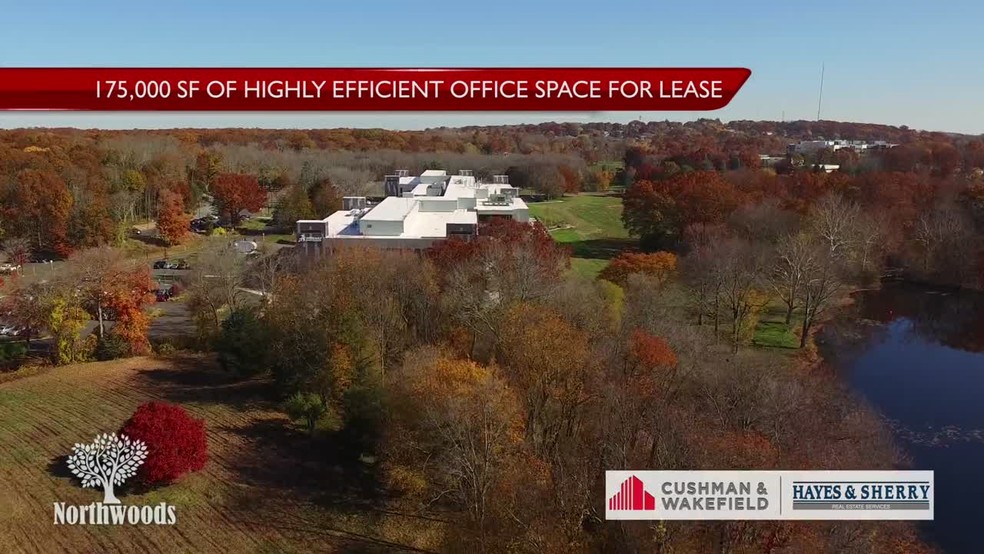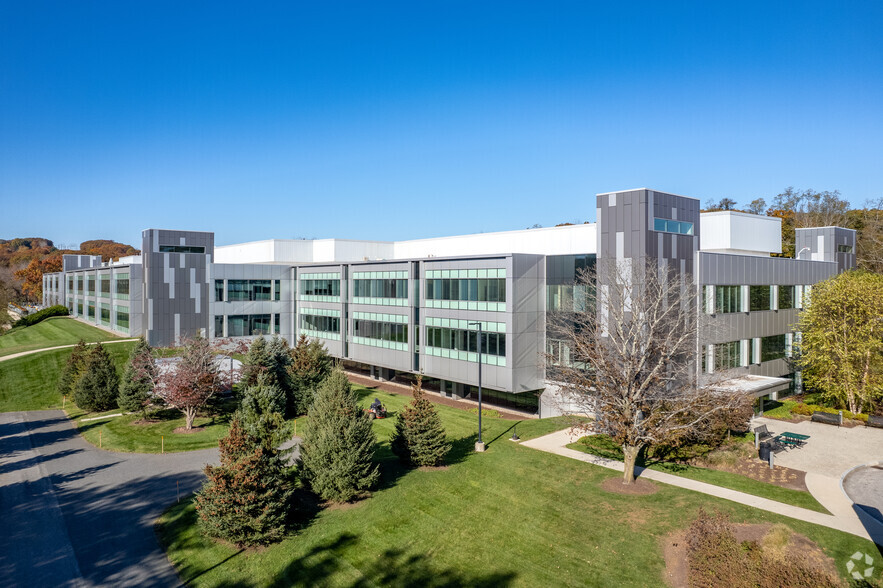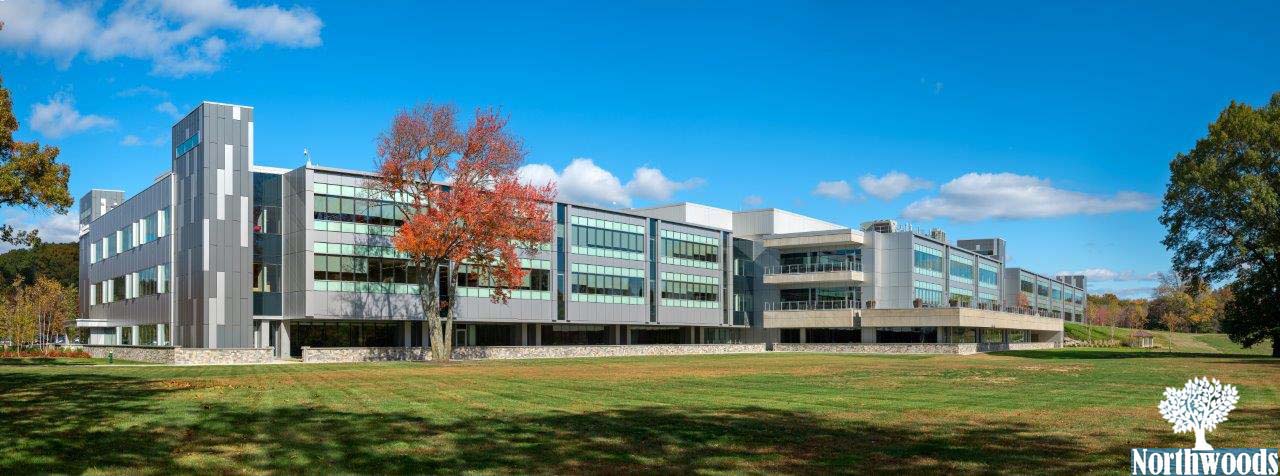Log In/Sign Up
Your email has been sent.
1301 Atwood Ave 1301 Atwood Ave 7,420 - 33,296 SF of 4-Star Office Space Available in Johnston, RI 02919



ALL AVAILABLE SPACES(3)
Display Rental Rate as
- SPACE
- SIZE
- TERM
- RENTAL RATE
- SPACE USE
- CONDITION
- AVAILABLE
- Listed lease rate plus proportional share of electrical cost
- Space is in Excellent Condition
- Fits 19 - 60 People
- Listed lease rate plus proportional share of electrical cost
- Space is in Excellent Condition
- Fits 31 - 97 People
- Can be combined with additional space(s) for up to 25,876 SF of adjacent space
- Listed lease rate plus proportional share of electrical cost
- Space is in Excellent Condition
- Fits 303 - 969 People
- Can be combined with additional space(s) for up to 25,876 SF of adjacent space
| Space | Size | Term | Rental Rate | Space Use | Condition | Available |
| 1st Floor, Ste 105W | 7,420 SF | Negotiable | $28.00 /SF/YR $2.33 /SF/MO $207,760 /YR $17,313 /MO | Office | - | Now |
| 2nd Floor, Ste 216E | 12,106 SF | Negotiable | $28.00 /SF/YR $2.33 /SF/MO $338,968 /YR $28,247 /MO | Office | - | 30 Days |
| 2nd Floor, Ste 217E | 13,770 SF | Negotiable | $28.00 /SF/YR $2.33 /SF/MO $385,560 /YR $32,130 /MO | Office | - | 30 Days |
1st Floor, Ste 105W
| Size |
| 7,420 SF |
| Term |
| Negotiable |
| Rental Rate |
| $28.00 /SF/YR $2.33 /SF/MO $207,760 /YR $17,313 /MO |
| Space Use |
| Office |
| Condition |
| - |
| Available |
| Now |
2nd Floor, Ste 216E
| Size |
| 12,106 SF |
| Term |
| Negotiable |
| Rental Rate |
| $28.00 /SF/YR $2.33 /SF/MO $338,968 /YR $28,247 /MO |
| Space Use |
| Office |
| Condition |
| - |
| Available |
| 30 Days |
2nd Floor, Ste 217E
| Size |
| 13,770 SF |
| Term |
| Negotiable |
| Rental Rate |
| $28.00 /SF/YR $2.33 /SF/MO $385,560 /YR $32,130 /MO |
| Space Use |
| Office |
| Condition |
| - |
| Available |
| 30 Days |
1st Floor, Ste 105W
| Size | 7,420 SF |
| Term | Negotiable |
| Rental Rate | $28.00 /SF/YR |
| Space Use | Office |
| Condition | - |
| Available | Now |
- Listed lease rate plus proportional share of electrical cost
- Fits 19 - 60 People
- Space is in Excellent Condition
2nd Floor, Ste 216E
| Size | 12,106 SF |
| Term | Negotiable |
| Rental Rate | $28.00 /SF/YR |
| Space Use | Office |
| Condition | - |
| Available | 30 Days |
- Listed lease rate plus proportional share of electrical cost
- Fits 31 - 97 People
- Space is in Excellent Condition
- Can be combined with additional space(s) for up to 25,876 SF of adjacent space
2nd Floor, Ste 217E
| Size | 13,770 SF |
| Term | Negotiable |
| Rental Rate | $28.00 /SF/YR |
| Space Use | Office |
| Condition | - |
| Available | 30 Days |
- Listed lease rate plus proportional share of electrical cost
- Fits 303 - 969 People
- Space is in Excellent Condition
- Can be combined with additional space(s) for up to 25,876 SF of adjacent space
PROPERTY OVERVIEW
Completely renovated; all new systems. Large unobstructed floor plates. Projected LEED® Gold Certification. Full service cafeteria with access to outdoor dining. Showers/locker-rooms and exercise facility. line. 3 distinct tenant entries. 1,300 car parking. Expansion parking available as needed. Located on 150 acre landscaped campus setting with a walking path and pond. RIPTA bus line.
- Atrium
- Bus Line
- Courtyard
- Day Care
- Fitness Center
- Food Court
- Pond
- Property Manager on Site
- Security System
- Signage
PROPERTY FACTS
Building Type
Office
Year Built
1973
LoopNet Rating
4 Star
Building Height
3 Stories
Building Size
333,161 SF
Building Class
A
Typical Floor Size
111,054 SF
Unfinished Ceiling Height
11’
Parking
220 Surface Parking Spaces
Surface Tandem Parking
Covered Parking
Covered Tandem Parking
Reserved Parking
1 of 8
VIDEOS
MATTERPORT 3D EXTERIOR
MATTERPORT 3D TOUR
PHOTOS
STREET VIEW
STREET
MAP
Presented by

1301 Atwood Ave | 1301 Atwood Ave
Already a member? Log In
Hmm, there seems to have been an error sending your message. Please try again.
Thanks! Your message was sent.




