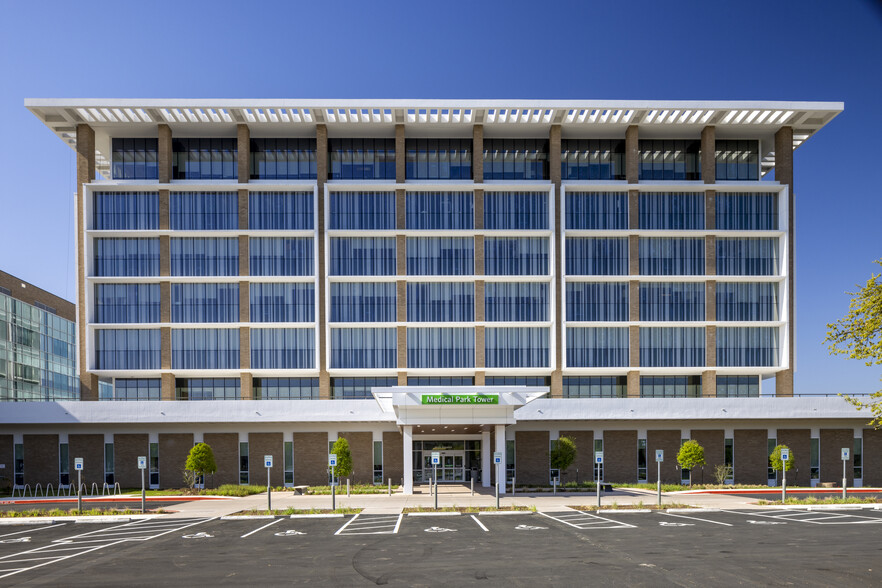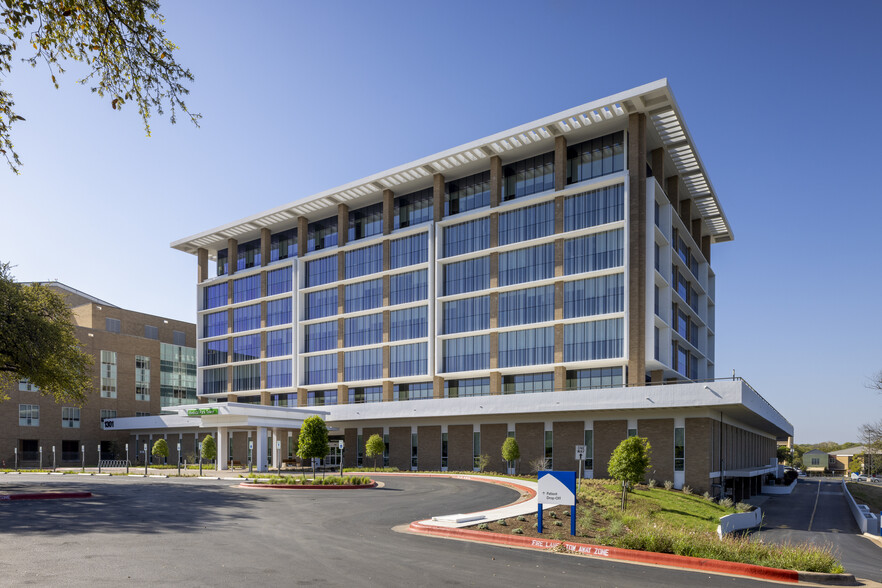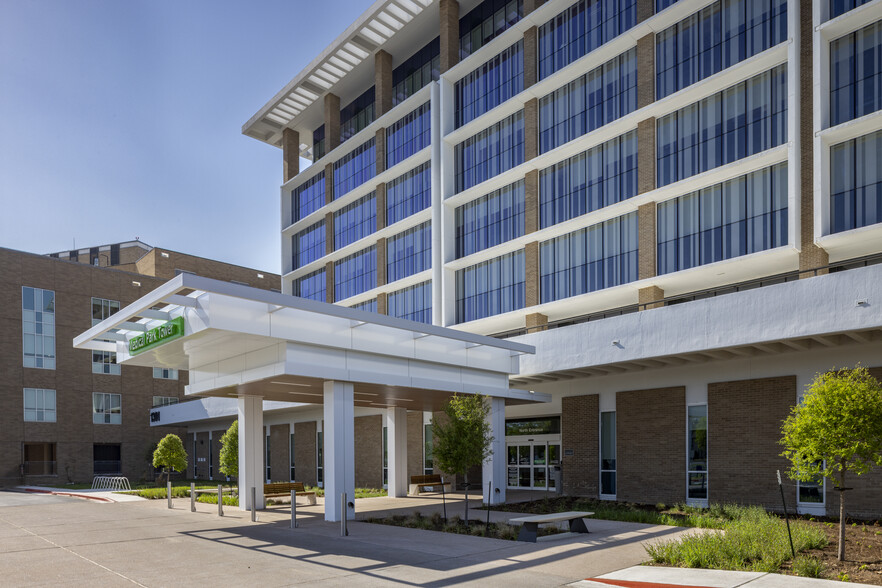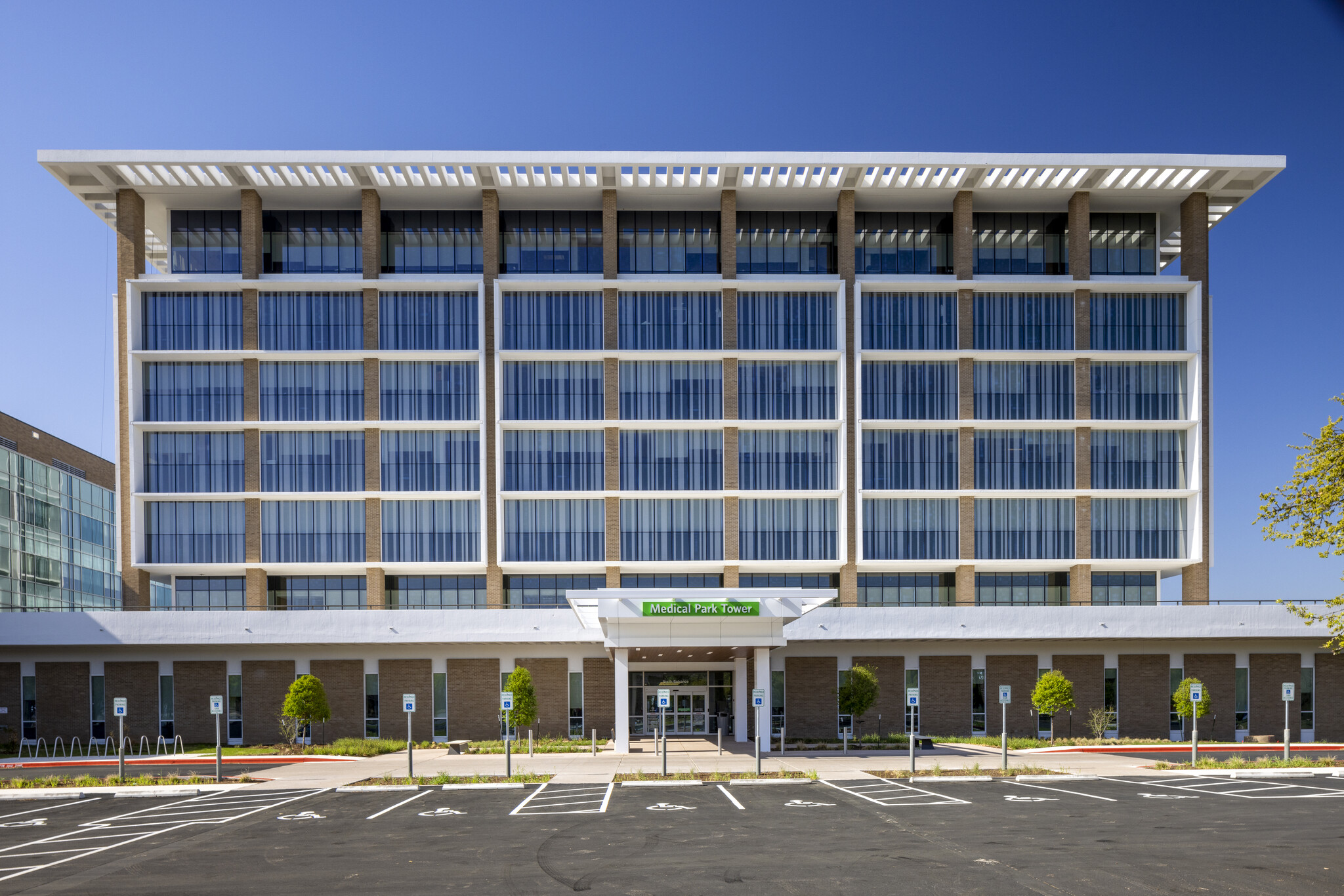Your email has been sent.
Medical Park Tower 1301 W 38th St 1,238 - 9,529 SF of 4-Star Office/Medical Space Available in Austin, TX 78705



HIGHLIGHTS
- Located on the main campus of Ascension Seton Medical Center
- New covered drop-off and enhanced outdoor spaces
- Upgraded building systems and modern common areas
- Energy Star labeled and targeting LEED certification
- Controlled access and onsite property management
ALL AVAILABLE SPACES(3)
Display Rental Rate as
- SPACE
- SIZE
- TERM
- RENTAL RATE
- SPACE USE
- CONDITION
- AVAILABLE
- 2nd Floor, Ste 200
- 7,053 SF
- Negotiable
- Upon Request Upon Request Upon Request Upon Request
- Office/Medical
- -
- Now
- 3rd Floor, Ste 390
- 1,238 SF
- Negotiable
- Upon Request Upon Request Upon Request Upon Request
- Office/Medical
- -
- Now
- Fully Built-Out as Standard Medical Space
- Mostly Open Floor Plan Layout
| Space | Size | Term | Rental Rate | Space Use | Condition | Available |
| 2nd Floor, Ste 200 | 7,053 SF | Negotiable | Upon Request Upon Request Upon Request Upon Request | Office/Medical | - | Now |
| 3rd Floor, Ste 390 | 1,238 SF | Negotiable | Upon Request Upon Request Upon Request Upon Request | Office/Medical | - | Now |
| 7th Floor, Ste 702 | 1,238 SF | Negotiable | Upon Request Upon Request Upon Request Upon Request | Office/Medical | Full Build-Out | Now |
2nd Floor, Ste 200
| Size |
| 7,053 SF |
| Term |
| Negotiable |
| Rental Rate |
| Upon Request Upon Request Upon Request Upon Request |
| Space Use |
| Office/Medical |
| Condition |
| - |
| Available |
| Now |
3rd Floor, Ste 390
| Size |
| 1,238 SF |
| Term |
| Negotiable |
| Rental Rate |
| Upon Request Upon Request Upon Request Upon Request |
| Space Use |
| Office/Medical |
| Condition |
| - |
| Available |
| Now |
7th Floor, Ste 702
| Size |
| 1,238 SF |
| Term |
| Negotiable |
| Rental Rate |
| Upon Request Upon Request Upon Request Upon Request |
| Space Use |
| Office/Medical |
| Condition |
| Full Build-Out |
| Available |
| Now |
7th Floor, Ste 702
| Size | 1,238 SF |
| Term | Negotiable |
| Rental Rate | Upon Request |
| Space Use | Office/Medical |
| Condition | Full Build-Out |
| Available | Now |
- Fully Built-Out as Standard Medical Space
- Mostly Open Floor Plan Layout
PROPERTY OVERVIEW
$30M REDEVELOPMENT - Medical Park Tower is the only medical office building located directly on the Ascension Seton Medical Center campus—one of the Top 20 Best Hospitals in Texas (U.S. News & World Report). Situated in the heart of Austin’s medical district and surrounded by some of the city’s most desirable neighborhoods, this iconic property is undergoing a comprehensive redevelopment to deliver a Class A, state-of-the-art healthcare facility for the next generation of providers and patients. Originally built in 1966, the tower has served Austin’s medical community for over 50 years. Now reimagined by Lillibridge Healthcare Services, the renovation includes a full façade redesign, all-new mechanical systems, modernized elevators, and sleek finishes throughout all common areas. The building will also feature energy-efficient LED lighting, digital directories, new wayfinding, and upgraded entrances on both the north and south sides. The project is targeting LEED certification. With a central, commuter-friendly location, abundant surface parking, and full-floor leasing opportunities, Medical Park Tower is ideal for healthcare providers seeking prestige, performance, and proximity to Ascension Seton Medical Center.
- Controlled Access
- Property Manager on Site
- Energy Star Labeled
- Wheelchair Accessible
PROPERTY FACTS
SUSTAINABILITY
SUSTAINABILITY
ENERGY STAR® Energy Star is a program run by the U.S. Environmental Protection Agency (EPA) and U.S. Department of Energy (DOE) that promotes energy efficiency and provides simple, credible, and unbiased information that consumers and businesses rely on to make well-informed decisions. Thousands of industrial, commercial, utility, state, and local organizations partner with the EPA to deliver cost-saving energy efficiency solutions that protect the climate while improving air quality and protecting public health. The Energy Star score compares a building’s energy performance to similar buildings nationwide and accounts for differences in operating conditions, regional weather data, and other important considerations. Certification is given on an annual basis, so a building must maintain its high performance to be certified year to year. To be eligible for Energy Star certification, a building must earn a score of 75 or higher on EPA’s 1 – 100 scale, indicating that it performs better than at least 75 percent of similar buildings nationwide. This 1 – 100 Energy Star score is based on the actual, measured energy use of a building and is calculated within EPA’s Energy Star Portfolio Manager tool.
Presented by

Medical Park Tower | 1301 W 38th St
Hmm, there seems to have been an error sending your message. Please try again.
Thanks! Your message was sent.




