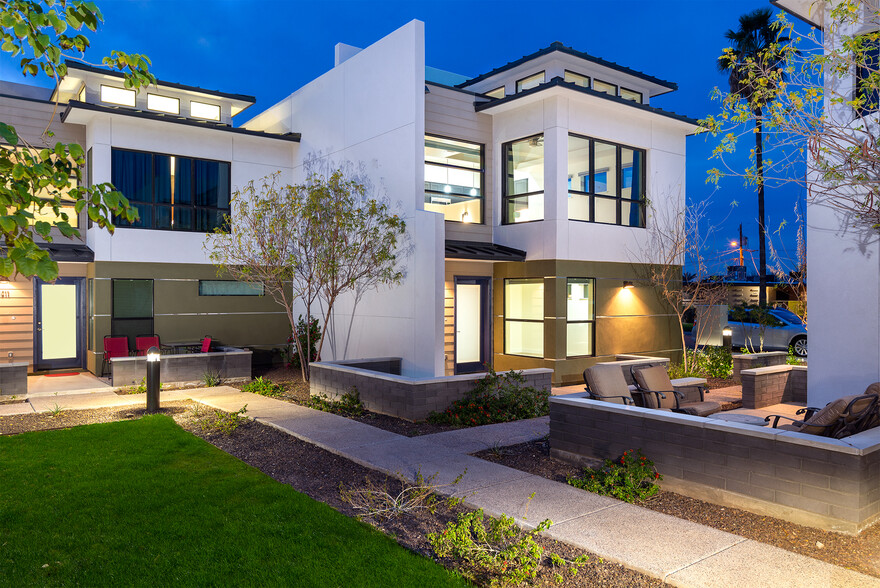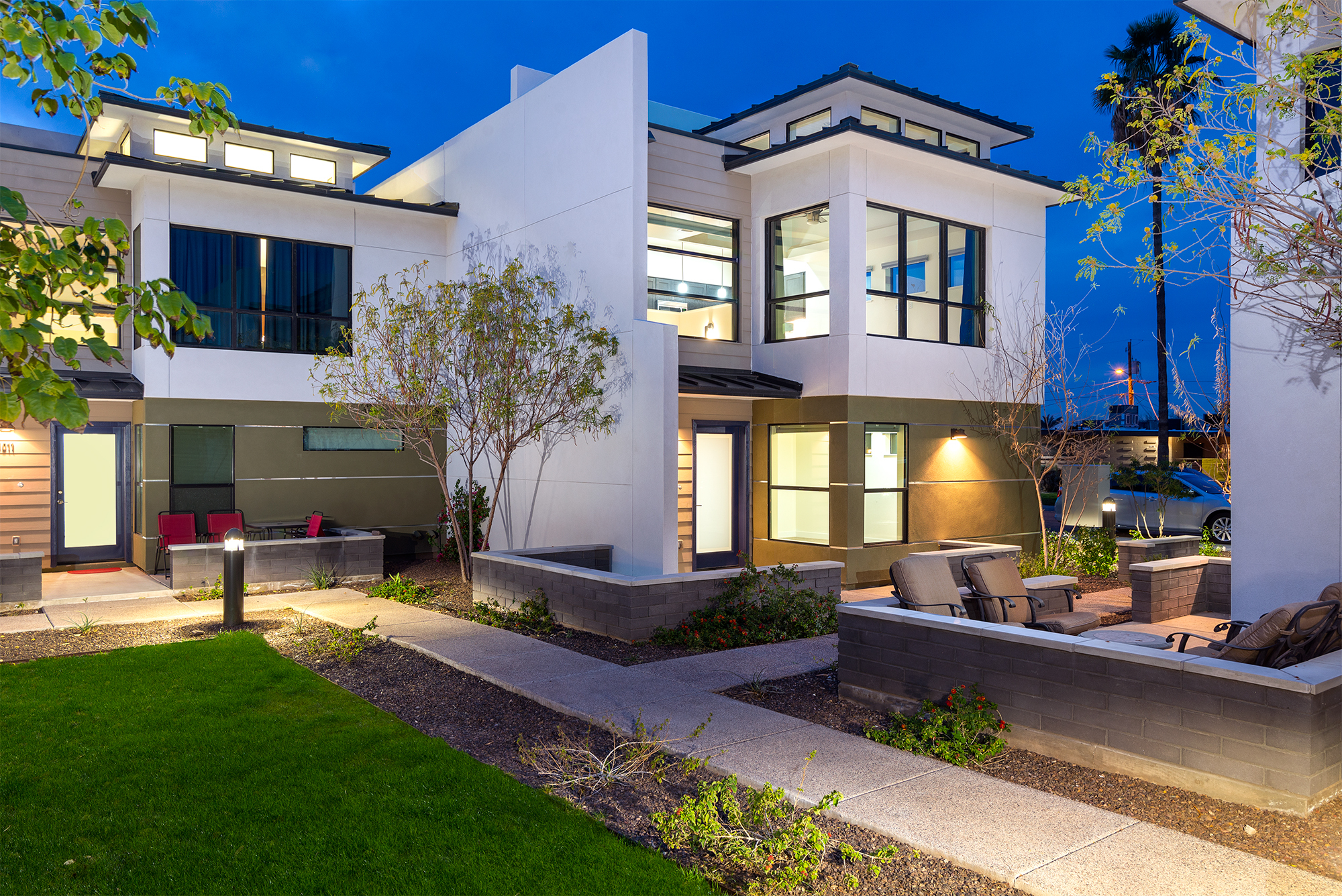
This feature is unavailable at the moment.
We apologize, but the feature you are trying to access is currently unavailable. We are aware of this issue and our team is working hard to resolve the matter.
Please check back in a few minutes. We apologize for the inconvenience.
- LoopNet Team
1301 W 4th St
Tempe, AZ 85281
Multifamily Property For Sale · 15 Units

PROPERTY FACTS
| No. Units | 15 | Lot Size | 0.03 AC |
| Property Type | Multifamily | Building Size | 13,800 SF |
| Property Subtype | Apartment | No. Stories | 2 |
| Apartment Style | Townhome | Year Built | 2018 |
| Building Class | B | Parking Ratio | 2.17/1,000 SF |
| No. Units | 15 |
| Property Type | Multifamily |
| Property Subtype | Apartment |
| Apartment Style | Townhome |
| Building Class | B |
| Lot Size | 0.03 AC |
| Building Size | 13,800 SF |
| No. Stories | 2 |
| Year Built | 2018 |
| Parking Ratio | 2.17/1,000 SF |
Unit Amenities
- Air Conditioning
- Microwave
- Washer/Dryer
- Ceiling Fans
- Granite Countertops
- Oven
- Stainless Steel Appliances
- Walk-In Closets
- Island Kitchen
- Skylights
Site Amenities
- Courtyard
About 1301 W 4th St , Tempe, AZ 85281
Fourth Street West Townhomes is a masterfully designed portfolio of 15-single family attached homes in a community located in dynamic Tempe. Centrally located near ASU, the Loop 202 Freeway, Tempe Townlake, and the Phoenix airport. Built in 2018, the community sits on Qualified Opportunity Zone site, and consists of two-story residences averaging 1,572 square feet each. Unit mix consists of nine, 3 bedroom / 3 bathroom residences, and six, 2 bedroom / 2 bathroom residences. 3-bed/3bath configurations are at 1696 sq feet, or 1793 sq feet, while 2 bed/2 bath configurations are 1332 square feet. The community combines the sophisticated, connective vibe of the residents with the modern, urban architecture typically seen only in coastal Southern California. These highly-upgraded, townhomes are all individually metered for electric, water, sewer and trash. Each unit has its own washer and dryer. Warm, lush landscaping and cobblestone driveways welcomes tenants home, while architectural features artistically blended with commercial grade materials, reminiscent of newer-built coastal living. Standing seam metal roofing, synthetic smooth stucco, vinyl siding, and commercial retail windows illustrate a lasting investment. These detailed and well planned urban town homes have the luxurious finishes you’d expect in a custom home; including attached 2 car side-by-side garages, and open floor plans. The homes are solidly crafted with insulated interior walls, soaring ceilings, and solid core doors. Upgraded finishes in each unit include skylights in kitchen, bathrooms, hallways and closets; LED ceiling accent lighting, custom cabinets, granite counter tops, hardwood, ceramic or porcelain flooring, ship-lap accent walls and ceilings, LED can lighting, and stainless steel appliances. Whether your flavor is coastal, or mid-century, it’s sure to please.
Unit Mix Information
| Description | No. Units | Avg. Rent/Mo | SF |
|---|---|---|---|
| 3+3 | 9 | $2,800 | 1,696 - 1,825 |
| 2+2 | 6 | $2,350 | 1,350 |
zoning
| Zoning Code | R1-PAD |
| R1-PAD |
Learn More About Investing in Apartment Buildings
Listing ID: 18898833
Date on Market: 3/17/2020
Last Updated:
Address: 1301 W 4th St, Tempe, AZ 85281
The Tempe Multifamily Property at 1301 W 4th St, Tempe, AZ 85281 is no longer being advertised on LoopNet.com. Contact the broker for information on availability.
Multifamily PROPERTIES IN NEARBY NEIGHBORHOODS
- Downtown Phoenix Apartment Buildings
- Camelback Apartment Buildings
- Old Town Scottsdale Apartment Buildings
- Midtown Phoenix Apartment Buildings
- East Side Apartment Buildings
- East Phoenix Apartment Buildings
- Old Town Apartment Buildings
- Central Mesa Apartment Buildings
- Roosevelt Row Apartment Buildings
- Biltmore Apartment Buildings
- Apache Apartment Buildings
- North Chandler Apartment Buildings
- South Scottsdale Apartment Buildings
- Central City South Apartment Buildings
- Grand Apartment Buildings
Nearby Listings
- 3302 E Van Buren St, Phoenix AZ
- 6814 E Pinchot Ave, Scottsdale AZ
- 2539-2547 N 48th St, Phoenix AZ
- 2158, 2164, & 2174 E Apache Blvd, Tempe AZ
- 2203 E McKinley St, Phoenix AZ
- 2090 Apache blvd, Tempe AZ
- 3219 N 67th Pl, Scottsdale AZ
- 914 S Kenwood Cir, Tempe AZ
- 2501 E Van Buren St, Phoenix AZ
- 1232 N Hayden Rd, Scottsdale AZ
- 3219 66Th, Scottsdale AZ
- 3202-3208 N 68th St, Scottsdale AZ
- 1401 N Granite Reef Rd, Scottsdale AZ

