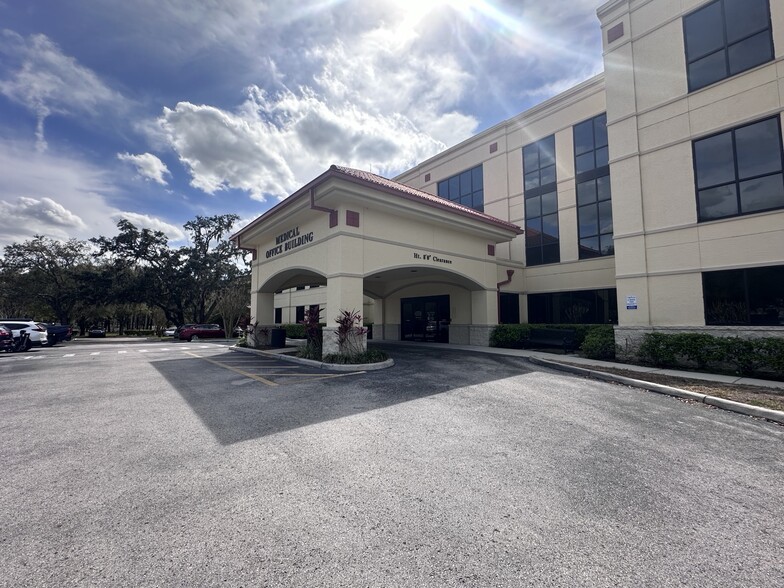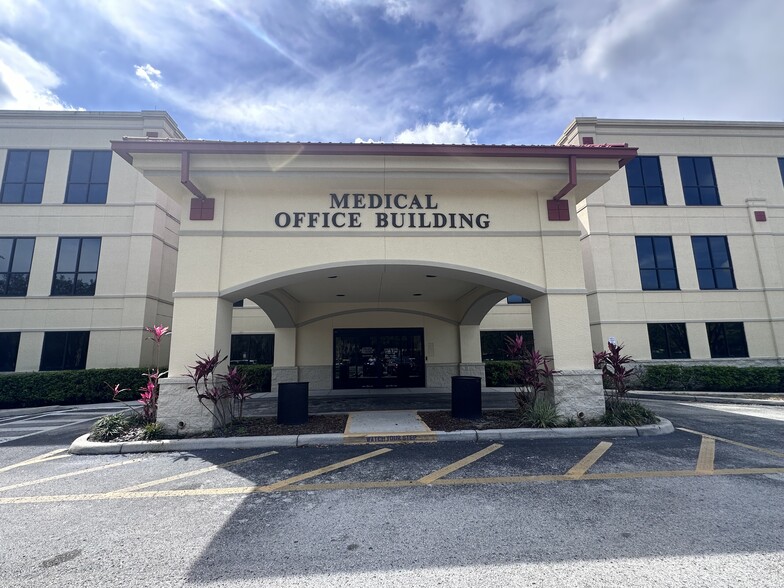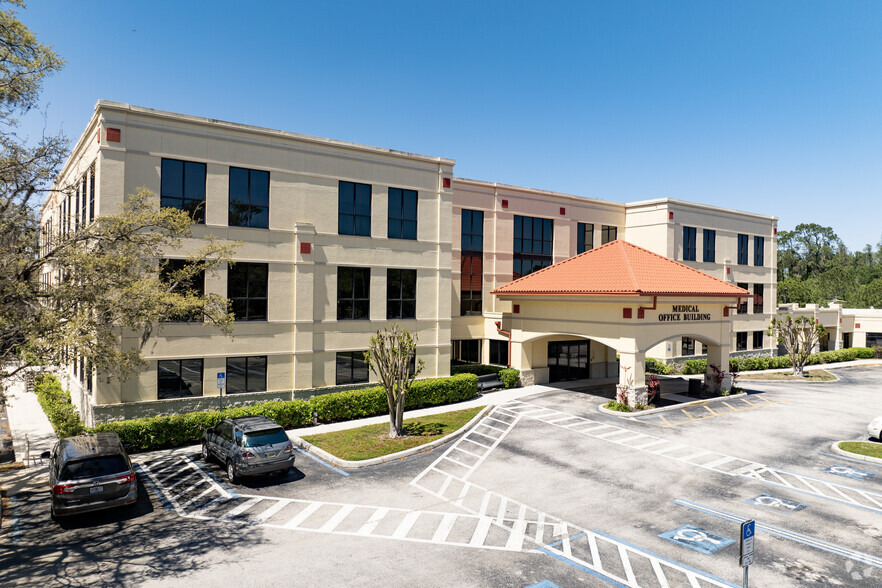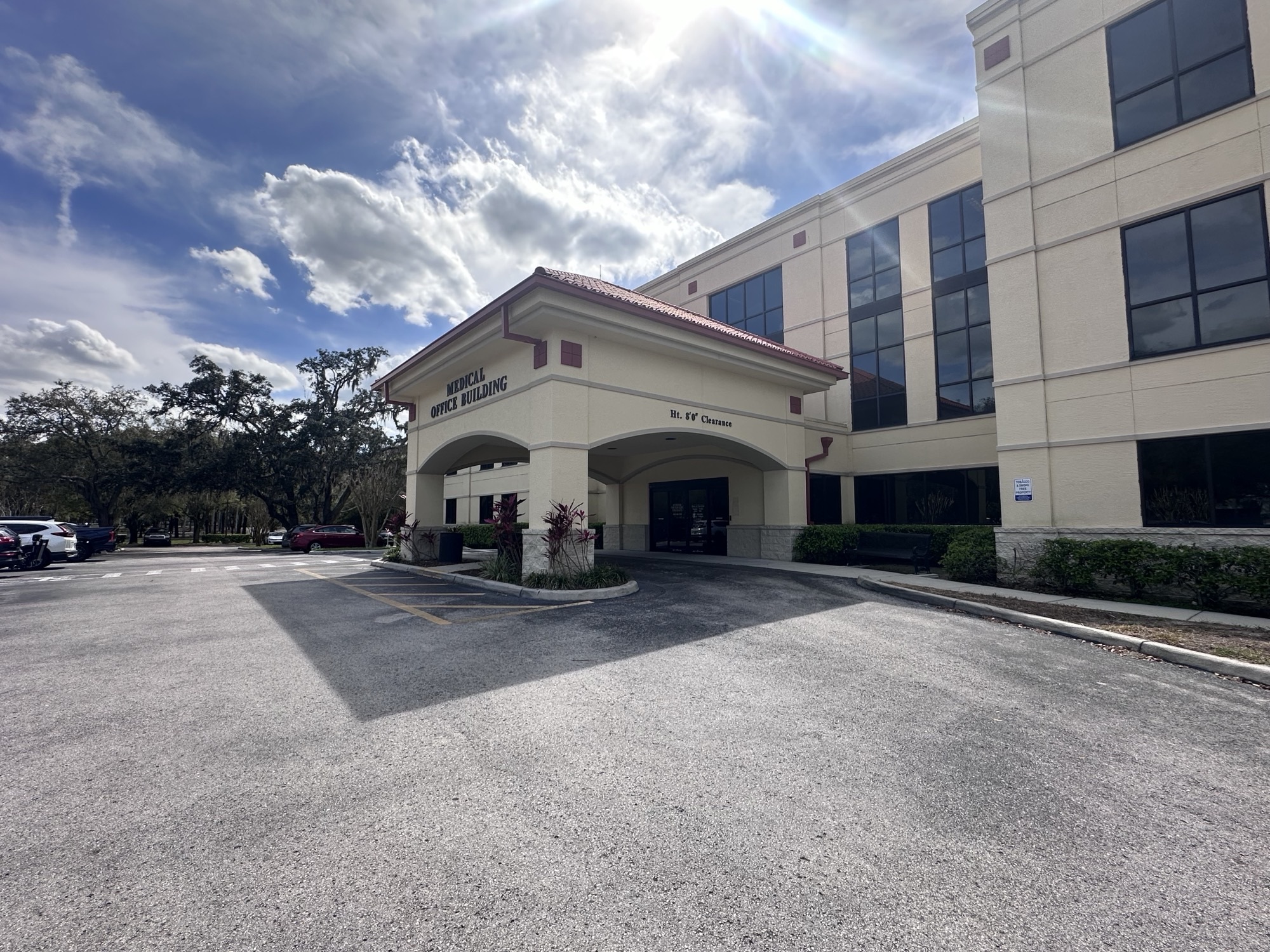
This feature is unavailable at the moment.
We apologize, but the feature you are trying to access is currently unavailable. We are aware of this issue and our team is working hard to resolve the matter.
Please check back in a few minutes. We apologize for the inconvenience.
- LoopNet Team
thank you

Your email has been sent!
Telecom Medical Park Tampa, FL 33637
5,000 - 97,660 SF of Office/Medical Space Available



Park Highlights
- Contiguous to a 16,660 SF surgery center for a total of 98,900 SF
- Within the prestigious Telecom Park near I-75, I-275 and USF with easy access to Downtown Tampa, Wesley Chapel and Brandon.
PARK FACTS
all available spaces(5)
Display Rental Rate as
- Space
- Size
- Term
- Rental Rate
- Space Use
- Condition
- Available
The first and second floors are built out as medical office space. The 3rd floor is all professional office space with private offices, conference rooms and open areas for work stations. The second floor also features a fully built out kitchen with inside seating and a balcony for outside seating.
- Lease rate does not include utilities, property expenses or building services
- Office intensive layout
- Can be combined with additional space(s) for up to 74,560 SF of adjacent space
- Partially Built-Out as Standard Medical Space
- Fits 13 - 165 People
- Central Air Conditioning
This 3 story building has a 20,560 sf basement (4 floors) which can be used for storage, IT, or office space and has a built out large assembly meeting room.
- Lease rate does not include utilities, property expenses or building services
- Office intensive layout
- Central Air Conditioning
- Partially Built-Out as Standard Medical Space
- Fits 17 - 52 People
The first and second floors are built out as medical office space. The 3rd floor is all professional office space with private offices, conference rooms and open areas for work stations. The second floor also features a fully built out kitchen with inside seating and a balcony for outside seating.
- Lease rate does not include utilities, property expenses or building services
- Office intensive layout
- Can be combined with additional space(s) for up to 74,560 SF of adjacent space
- Partially Built-Out as Standard Office
- Fits 13 - 216 People
- Central Air Conditioning
The first and second floors are built out as medical office space. The 3rd floor is all professional office space with private offices, conference rooms and open areas for work stations. The second floor also features a fully built out kitchen with inside seating and a balcony for outside seating.
- Lease rate does not include utilities, property expenses or building services
- Office intensive layout
- Can be combined with additional space(s) for up to 74,560 SF of adjacent space
- Partially Built-Out as Standard Medical Space
- Fits 13 - 216 People
- Central Air Conditioning
| Space | Size | Term | Rental Rate | Space Use | Condition | Available |
| 1st Floor, Ste 100 | 5,000-20,560 SF | Negotiable | Upon Request Upon Request Upon Request Upon Request | Office/Medical | Partial Build-Out | June 01, 2025 |
| 1st Floor, Ste B | 6,440 SF | Negotiable | Upon Request Upon Request Upon Request Upon Request | Office/Medical | Partial Build-Out | March 01, 2025 |
| 2nd Floor, Ste 200 | 5,000-27,000 SF | Negotiable | Upon Request Upon Request Upon Request Upon Request | Office/Medical | Partial Build-Out | June 01, 2025 |
| 3rd Floor, Ste 300 | 5,000-27,000 SF | Negotiable | Upon Request Upon Request Upon Request Upon Request | Office/Medical | Partial Build-Out | June 01, 2025 |
13020 N Telecom Pky - 1st Floor - Ste 100
13020 N Telecom Pky - 1st Floor - Ste B
13020 N Telecom Pky - 2nd Floor - Ste 200
13020 N Telecom Pky - 3rd Floor - Ste 300
- Space
- Size
- Term
- Rental Rate
- Space Use
- Condition
- Available
Currently an active AHCA surgical license in place. 6 operating rooms, all Class C rated. On site 150 kw diesel-powered Kohler emergency generator. 277/480 volt 3phase, 4 wire , 1200 ampere electric service. Plentiful parking. Covered patient drop off. Monument and building signage available.
- Lease rate does not include utilities, property expenses or building services
- Office intensive layout
- Central Air Conditioning
- Fully Built-Out as Health Care Space
- Fits 42 - 134 People
- 6 operating rooms.
| Space | Size | Term | Rental Rate | Space Use | Condition | Available |
| 1st Floor, Ste 100 | 16,660 SF | Negotiable | Upon Request Upon Request Upon Request Upon Request | Office/Medical | Full Build-Out | December 01, 2025 |
13060 N Telecom Pky - 1st Floor - Ste 100
13020 N Telecom Pky - 1st Floor - Ste 100
| Size | 5,000-20,560 SF |
| Term | Negotiable |
| Rental Rate | Upon Request |
| Space Use | Office/Medical |
| Condition | Partial Build-Out |
| Available | June 01, 2025 |
The first and second floors are built out as medical office space. The 3rd floor is all professional office space with private offices, conference rooms and open areas for work stations. The second floor also features a fully built out kitchen with inside seating and a balcony for outside seating.
- Lease rate does not include utilities, property expenses or building services
- Partially Built-Out as Standard Medical Space
- Office intensive layout
- Fits 13 - 165 People
- Can be combined with additional space(s) for up to 74,560 SF of adjacent space
- Central Air Conditioning
13020 N Telecom Pky - 1st Floor - Ste B
| Size | 6,440 SF |
| Term | Negotiable |
| Rental Rate | Upon Request |
| Space Use | Office/Medical |
| Condition | Partial Build-Out |
| Available | March 01, 2025 |
This 3 story building has a 20,560 sf basement (4 floors) which can be used for storage, IT, or office space and has a built out large assembly meeting room.
- Lease rate does not include utilities, property expenses or building services
- Partially Built-Out as Standard Medical Space
- Office intensive layout
- Fits 17 - 52 People
- Central Air Conditioning
13020 N Telecom Pky - 2nd Floor - Ste 200
| Size | 5,000-27,000 SF |
| Term | Negotiable |
| Rental Rate | Upon Request |
| Space Use | Office/Medical |
| Condition | Partial Build-Out |
| Available | June 01, 2025 |
The first and second floors are built out as medical office space. The 3rd floor is all professional office space with private offices, conference rooms and open areas for work stations. The second floor also features a fully built out kitchen with inside seating and a balcony for outside seating.
- Lease rate does not include utilities, property expenses or building services
- Partially Built-Out as Standard Office
- Office intensive layout
- Fits 13 - 216 People
- Can be combined with additional space(s) for up to 74,560 SF of adjacent space
- Central Air Conditioning
13020 N Telecom Pky - 3rd Floor - Ste 300
| Size | 5,000-27,000 SF |
| Term | Negotiable |
| Rental Rate | Upon Request |
| Space Use | Office/Medical |
| Condition | Partial Build-Out |
| Available | June 01, 2025 |
The first and second floors are built out as medical office space. The 3rd floor is all professional office space with private offices, conference rooms and open areas for work stations. The second floor also features a fully built out kitchen with inside seating and a balcony for outside seating.
- Lease rate does not include utilities, property expenses or building services
- Partially Built-Out as Standard Medical Space
- Office intensive layout
- Fits 13 - 216 People
- Can be combined with additional space(s) for up to 74,560 SF of adjacent space
- Central Air Conditioning
13060 N Telecom Pky - 1st Floor - Ste 100
| Size | 16,660 SF |
| Term | Negotiable |
| Rental Rate | Upon Request |
| Space Use | Office/Medical |
| Condition | Full Build-Out |
| Available | December 01, 2025 |
Currently an active AHCA surgical license in place. 6 operating rooms, all Class C rated. On site 150 kw diesel-powered Kohler emergency generator. 277/480 volt 3phase, 4 wire , 1200 ampere electric service. Plentiful parking. Covered patient drop off. Monument and building signage available.
- Lease rate does not include utilities, property expenses or building services
- Fully Built-Out as Health Care Space
- Office intensive layout
- Fits 42 - 134 People
- Central Air Conditioning
- 6 operating rooms.
Park Overview
A 3 story medical office building (with a full basement)currently occupied by one user but could accommodate multi-tenant users. Approximately 20,560 sf per floor on the upper floors and in the basement. Within the prestigious Telecom Park near I-75, I-275 and USF with easy access to Downtown Tampa, Wesley Chapel and Brandon. Contiguous to an available 16,660 SF Surgery Center available ~9/1/25 The two buildings share a 21.63 acre site with 523 parking shared parking spaces (5.3 spaces /1000 sf) Property in the X Flood zone (outside of the 100 or 500 year flood plain) Building Type II-B, fully sprinklered.
- Monument Signage
- Air Conditioning
Presented by

Telecom Medical Park | Tampa, FL 33637
Hmm, there seems to have been an error sending your message. Please try again.
Thanks! Your message was sent.






