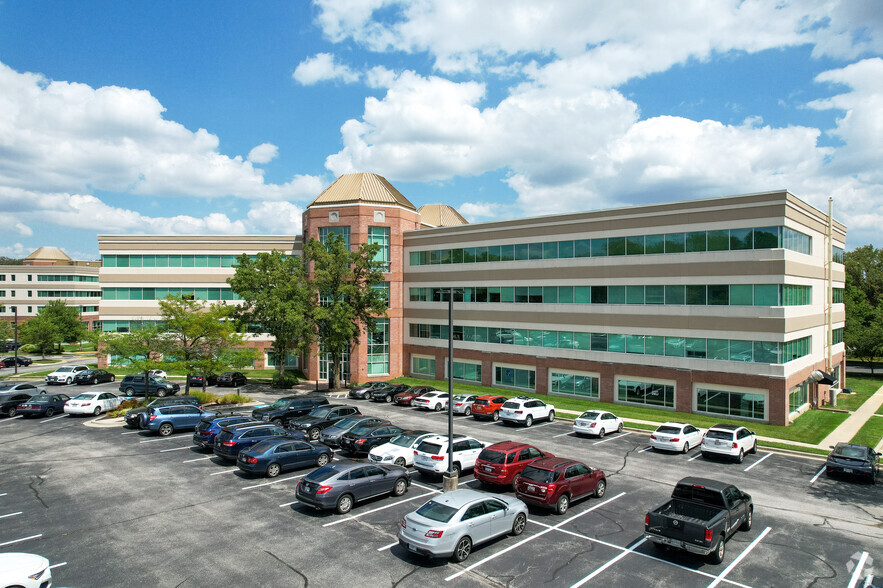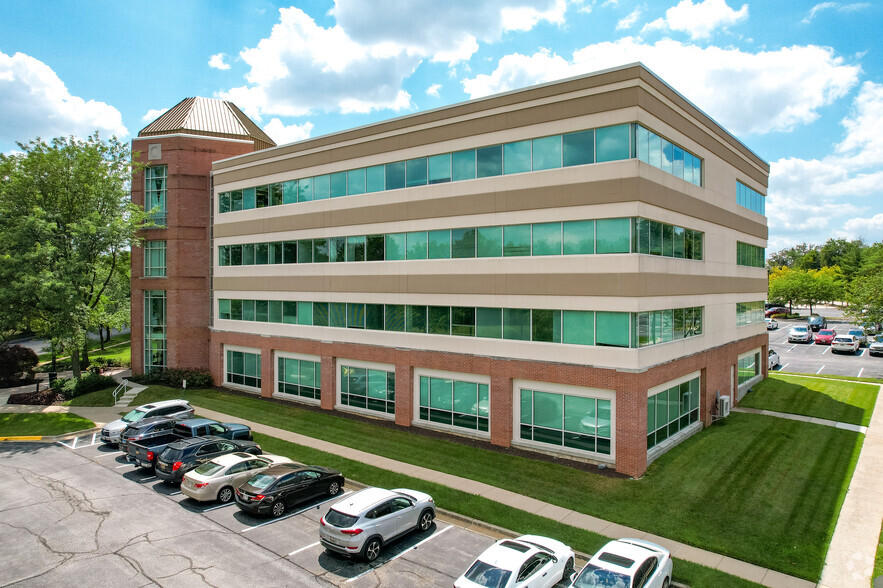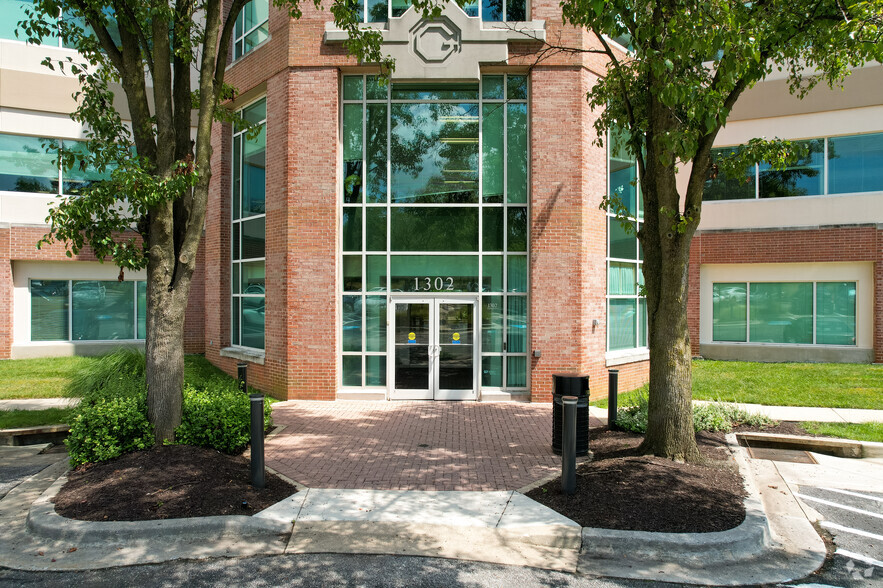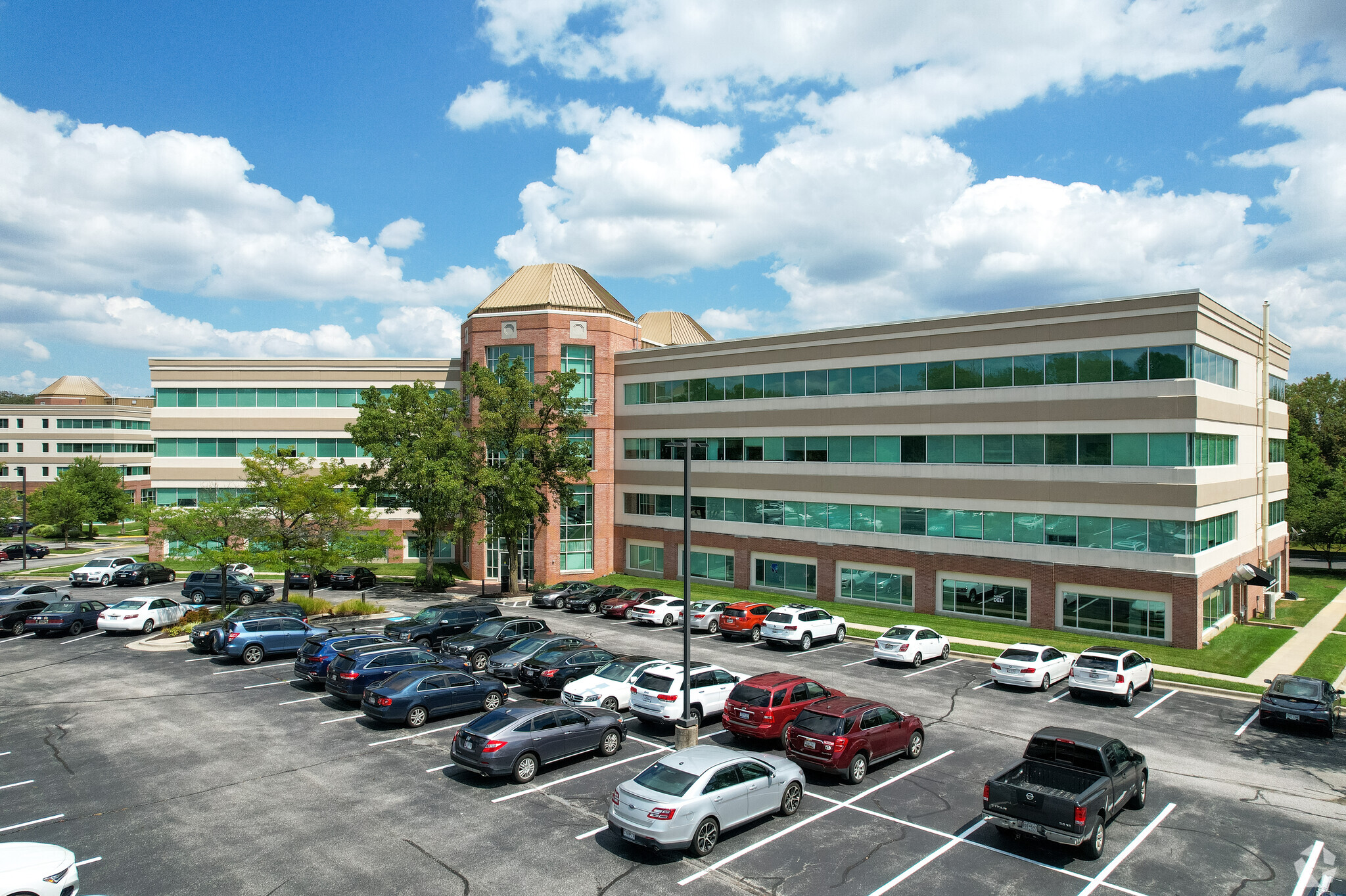Woodlands Park Linthicum, MD 21090
983 - 53,826 SF of Office Space Available





PARK FACTS
| Total Space Available | 53,826 SF |
| Max. Contiguous | 19,993 SF |
| Park Type | Office Park |
ALL AVAILABLE SPACES(13)
Display Rental Rate as
- SPACE
- SIZE
- TERM
- RENTAL RATE
- SPACE USE
- CONDITION
- AVAILABLE
- Fully Built-Out as Standard Office
- Fits 3 - 8 People
- Mostly Open Floor Plan Layout
- Rate includes utilities, building services and property expenses
- Mostly Open Floor Plan Layout
- Fully Built-Out as Standard Office
- Fits 5 - 14 People
- Rate includes utilities, building services and property expenses
- Mostly Open Floor Plan Layout
- Can be combined with additional space(s) for up to 19,993 SF of adjacent space
- Fully Built-Out as Standard Office
- Fits 23 - 71 People
- Rate includes utilities, building services and property expenses
- Mostly Open Floor Plan Layout
- Can be combined with additional space(s) for up to 19,993 SF of adjacent space
- Fully Built-Out as Standard Office
- Fits 6 - 17 People
- Rate includes utilities, building services and property expenses
- Mostly Open Floor Plan Layout
- Can be combined with additional space(s) for up to 19,993 SF of adjacent space
- Fully Built-Out as Standard Office
- Fits 9 - 28 People
- Rate includes utilities, building services and property expenses
- Office intensive layout
- Can be combined with additional space(s) for up to 19,993 SF of adjacent space
- Fully Built-Out as Standard Office
- Fits 16 - 175 People
| Space | Size | Term | Rental Rate | Space Use | Condition | Available |
| 1st Floor, Ste 100 | 983 SF | Negotiable | Upon Request | Office | Full Build-Out | 30 Days |
| 1st Floor, Ste 105 | 2,273 SF | Negotiable | $26.00 /SF/YR | Office | Full Build-Out | 30 Days |
| 3rd Floor, Ste 300 | 8,417 SF | Negotiable | $26.00 /SF/YR | Office | Full Build-Out | Now |
| 3rd Floor, Ste 301 | 2,073 SF | Negotiable | $26.00 /SF/YR | Office | Full Build-Out | Now |
| 3rd Floor, Ste 303 | 3,457 SF | Negotiable | $26.00 /SF/YR | Office | Full Build-Out | Now |
| 3rd Floor, Ste 304 | 6,046 SF | Negotiable | $26.00 /SF/YR | Office | Full Build-Out | 30 Days |
1302 Concourse Dr - 1st Floor - Ste 100
1302 Concourse Dr - 1st Floor - Ste 105
1302 Concourse Dr - 3rd Floor - Ste 300
1302 Concourse Dr - 3rd Floor - Ste 301
1302 Concourse Dr - 3rd Floor - Ste 303
1302 Concourse Dr - 3rd Floor - Ste 304
- SPACE
- SIZE
- TERM
- RENTAL RATE
- SPACE USE
- CONDITION
- AVAILABLE
- Fully Built-Out as Standard Office
- Fits 10 - 32 People
- Mostly Open Floor Plan Layout
- Can be combined with additional space(s) for up to 5,059 SF of adjacent space
- Rate includes utilities, building services and property expenses
- Open Floor Plan Layout
- Can be combined with additional space(s) for up to 5,059 SF of adjacent space
- Partially Built-Out as Standard Office
- Fits 3 - 10 People
- Rate includes utilities, building services and property expenses
- Mostly Open Floor Plan Layout
- Fully Built-Out as Standard Office
- Fits 6 - 19 People
- Rate includes utilities, building services and property expenses
- Office intensive layout
- Fully Built-Out as Standard Office
- Fits 5 - 14 People
- Rate includes utilities, building services and property expenses
- Mostly Open Floor Plan Layout
- Can be combined with additional space(s) for up to 16,021 SF of adjacent space
- Fully Built-Out as Standard Office
- Fits 15 - 46 People
- Rate includes utilities, building services and property expenses
- Mostly Open Floor Plan Layout
- Can be combined with additional space(s) for up to 16,021 SF of adjacent space
- Fully Built-Out as Standard Office
- Fits 26 - 83 People
- Rate includes utilities, building services and property expenses
- Mostly Open Floor Plan Layout
- Fully Built-Out as Standard Office
- Fits 14 - 45 People
| Space | Size | Term | Rental Rate | Space Use | Condition | Available |
| 1st Floor, Ste 101 | 3,901 SF | Negotiable | Upon Request | Office | Full Build-Out | Now |
| 1st Floor, Ste 102 | 1,158 SF | Negotiable | $26.00 /SF/YR | Office | Partial Build-Out | 30 Days |
| 2nd Floor, Ste 205 | 2,345 SF | Negotiable | $26.00 /SF/YR | Office | Full Build-Out | Now |
| 3rd Floor, Ste 330 | 1,627 SF | Negotiable | $26.00 /SF/YR | Office | Full Build-Out | 30 Days |
| 4th Floor, Ste 400 | 5,659 SF | Negotiable | $26.00 /SF/YR | Office | Full Build-Out | Now |
| 4th Floor, Ste 440 | 10,362 SF | Negotiable | $26.00 /SF/YR | Office | Full Build-Out | Now |
| 5th Floor, Ste 500 | 5,525 SF | Negotiable | $26.00 /SF/YR | Office | Full Build-Out | Now |
1306 Concourse Dr - 1st Floor - Ste 101
1306 Concourse Dr - 1st Floor - Ste 102
1306 Concourse Dr - 2nd Floor - Ste 205
1306 Concourse Dr - 3rd Floor - Ste 330
1306 Concourse Dr - 4th Floor - Ste 400
1306 Concourse Dr - 4th Floor - Ste 440
1306 Concourse Dr - 5th Floor - Ste 500
PARK OVERVIEW
Woodlands Park I ~3rd & 4th floor lobby upgrades ~4th floor restroom upgrades -1st floor deli upgrade to flooring & furniture Woodlands Park II ~1st floor lobby upgrades Woodlands Park III ~10 restroom upgrades including showers for fitness room ~Fitness center & wifi enables café Visit us at www.WoodlandsParkBaltimore.com 2 minutes to BWI Airport, 10 minutes to downtown Baltimore, and 30 minutes to downtown Washington, DC.






















