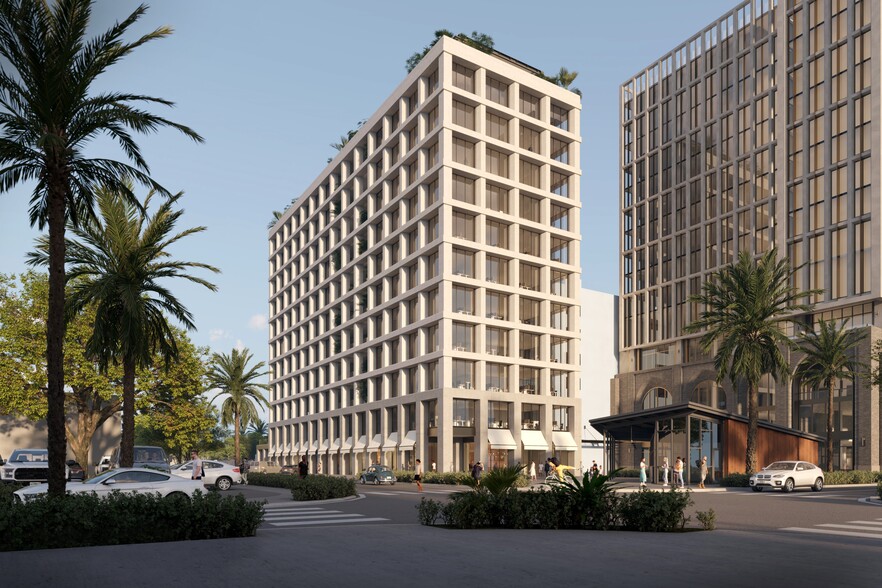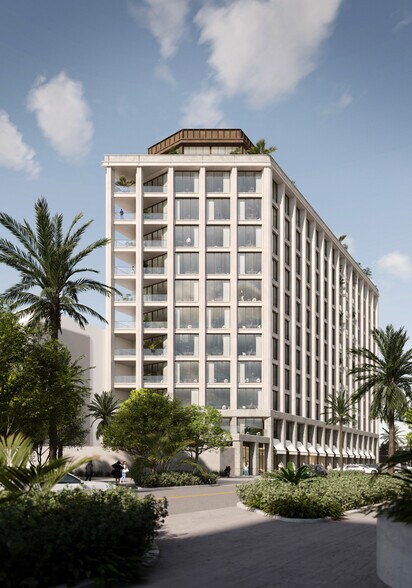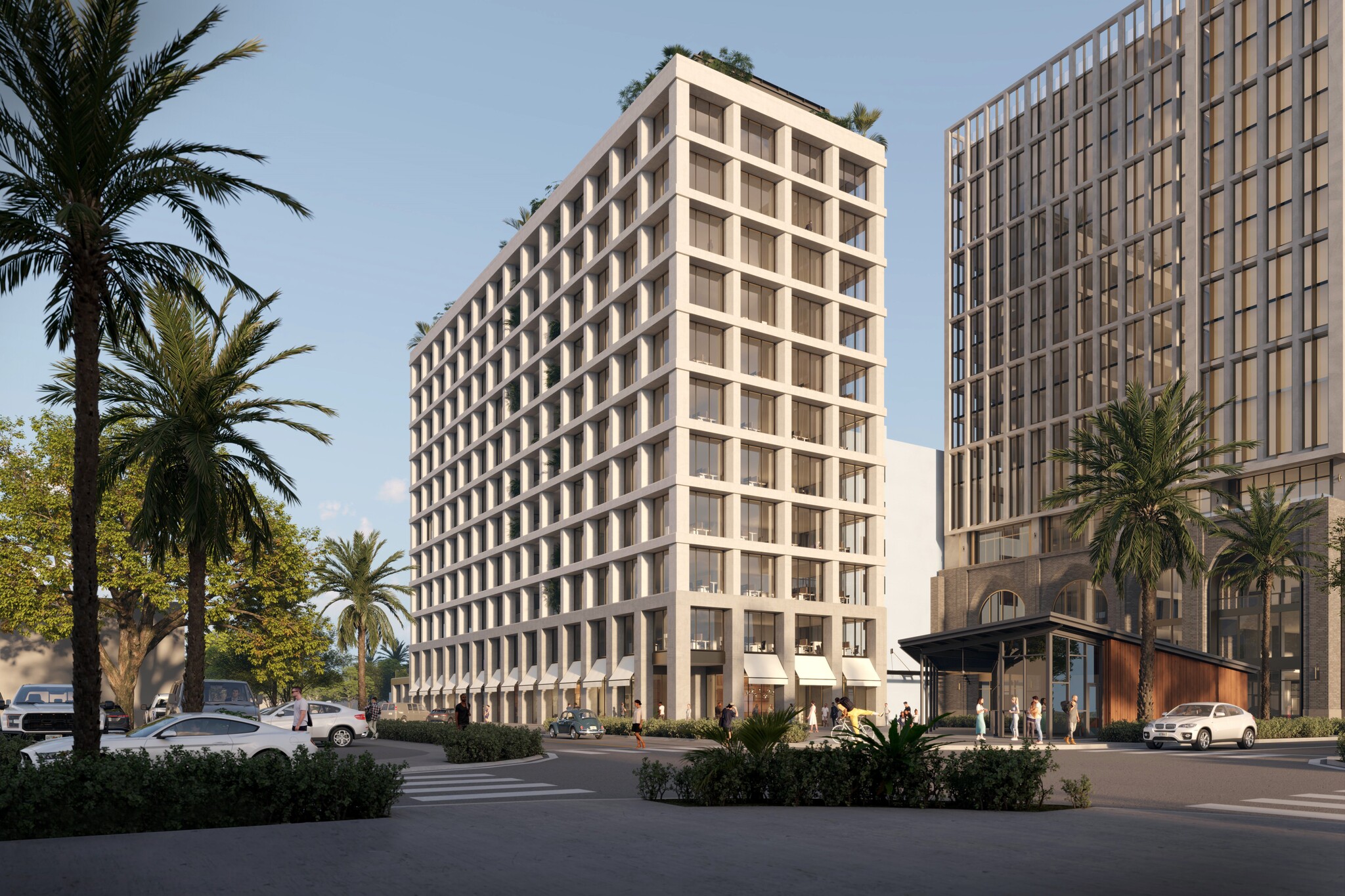Your email has been sent.
PARK HIGHLIGHTS
- New Trophy, Class A construction for modern workplaces
- Mixed use development with offices, retail, hotel, apartments and plaza
- Top of garage amenity deck
- Lots of natural light and amenities; balconies on each floor
- Large parking garage on site
PARK FACTS
ALL AVAILABLE SPACES(11)
Display Rental Rate as
- SPACE
- SIZE
- TERM
- RENTAL RATE
- SPACE USE
- CONDITION
- AVAILABLE
Retail frontage on Central Avenue in varying sizes. Located in the popular, walkable EDGE District of downtown St. Pete. These well located retail spaces share the block with a 130,000 sf office building, Marriott Autograph hotel, Wye apartments, large parking garage and a central European style courtyard.
- Rate includes utilities, building services and property expenses
- Space is in Excellent Condition
- Frontage on Central Avenue
- Located in-line with other retail
- Central Air Conditioning
The 2nd floor office space features two (2) balconies on the west and south side, looking over Central Avenue and the street activity of the Edge District and some of the amenity features of the Wye apartments. The west balcony is 336 sf and the southwest balcony on the corner is 647 sf. This floor has easy access to the garage, lobby and plaza.
- Rate includes utilities, building services and property expenses
- Space is in Excellent Condition
- Central Air Conditioning
- Two balconies, quick ground floor stairwell access
- Open Floor Plan Layout
- Can be combined with additional space(s) for up to 114,926 SF of adjacent space
- Balcony
Floors 3 through 10 will each feature two balconies, one facing west (220 sf) and one facing south (390 sf) overlooking Central Avenue, the activity of the Edge District and Tropicana Field.
- Rate includes utilities, building services and property expenses
- Can be combined with additional space(s) for up to 114,926 SF of adjacent space
- Balcony
- Lots of natural light
- Space is in Excellent Condition
- Central Air Conditioning
- Two balconies
- City views
The 4th floor has direct access to the Marriott Autograph hotel and its amenities via a skybridge. Two balconies. Perfect floor to multi-tenant for smaller space requirements.
- Rate includes utilities, building services and property expenses
- Can be combined with additional space(s) for up to 114,926 SF of adjacent space
- Balcony
- Lots of natural light
- This floor can be subdivided for multi-tenant
- Space is in Excellent Condition
- Central Air Conditioning
- Direct access to Marriott Autograph via skybridge
- Two balconies
Fifth floor has two balconies.
- Rate includes utilities, building services and property expenses
- Can be combined with additional space(s) for up to 114,926 SF of adjacent space
- Balcony
- Space is in Excellent Condition
- Central Air Conditioning
- Two balconies
The 6th floor of THE CENTRAL will have direct access to the top of the parking garage, which will be an amenity level with landscaping, seating and other features to be announced. This is a perfect floor for smaller users as it can easily be a multi-tenant floor. Easy access to the parking garage, two balconies and great views of downtown St. Pete.
- Rate includes utilities, building services and property expenses
- Can be combined with additional space(s) for up to 114,926 SF of adjacent space
- Balcony
- Space is in Excellent Condition
- Central Air Conditioning
- Direct access to the top of the garage amenities
The 7th floor of THE CENTRAL will feature two balconies and great views of downtown St. Pete and the EDGE District.
- Rate includes utilities, building services and property expenses
- Can be combined with additional space(s) for up to 114,926 SF of adjacent space
- Balcony
- Space is in Excellent Condition
- Central Air Conditioning
- Balconies
Upper floors of THE CENTRAL offer magnificent views of downtown St. Pete and the burgeoning EDGE District. The 8th floor features two balconies and windows on three sides of the floor.
- Rate includes utilities, building services and property expenses
- Can be combined with additional space(s) for up to 114,926 SF of adjacent space
- Balcony
- Premium upper floor
- Space is in Excellent Condition
- Central Air Conditioning
- Premium upper floor
THE CENTRAL 9th floor is an upper floor with lots of natural light, 3 sides of windows and great views of downtown St. Pete and the EDGE District. Perfect floor for a high-end user looking for a prestigious location. On site parking, many amenities.
- Rate includes utilities, building services and property expenses
- Can be combined with additional space(s) for up to 114,926 SF of adjacent space
- Private Restrooms
- High Ceilings
- Upper floor with great views
- Space is in Excellent Condition
- Balcony
- Corner Space
- Natural Light
- Upper floor with great views
The 10th floor features 2 balconies and great views of downtown St. Pete This floor can be connected to the Penthouse floor 11 via interior stairwell.
- Rate includes utilities, building services and property expenses
- Space is in Excellent Condition
- Balcony
- Corner Space
- Great views
- Open Floor Plan Layout
- Can be combined with additional space(s) for up to 114,926 SF of adjacent space
- Private Restrooms
- Natural Light
- Great views
Penthouse floor with wrap balcony.
- Rate includes utilities, building services and property expenses
- Fits 34 - 108 People
| Space | Size | Term | Rental Rate | Space Use | Condition | Available |
| 1st Floor | 1,500-11,532 SF | Negotiable | $70.00 /SF/YR $5.83 /SF/MO $807,240 /YR $67,270 /MO | Retail | Shell Space | August 01, 2027 |
| 2nd Floor, Ste 200 | 13,560 SF | Negotiable | $70.00 /SF/YR $5.83 /SF/MO $949,200 /YR $79,100 /MO | Office | Shell Space | August 01, 2027 |
| 3rd Floor, Ste 300 | 12,709 SF | Negotiable | $70.00 /SF/YR $5.83 /SF/MO $889,630 /YR $74,136 /MO | Office | Shell Space | August 01, 2027 |
| 4th Floor, Ste 400 | 12,266 SF | Negotiable | $70.00 /SF/YR $5.83 /SF/MO $858,620 /YR $71,552 /MO | Office | Shell Space | Pending |
| 5th Floor, Ste 500 | 12,709 SF | Negotiable | $70.00 /SF/YR $5.83 /SF/MO $889,630 /YR $74,136 /MO | Office | Shell Space | Pending |
| 6th Floor, Ste 600 | 2,000-12,718 SF | Negotiable | $70.00 /SF/YR $5.83 /SF/MO $890,260 /YR $74,188 /MO | Office | Shell Space | August 01, 2027 |
| 7th Floor, Ste 700 | 12,741 SF | Negotiable | $70.00 /SF/YR $5.83 /SF/MO $891,870 /YR $74,323 /MO | Office | Shell Space | August 01, 2027 |
| 8th Floor, Ste 800 | 12,741 SF | Negotiable | $70.00 /SF/YR $5.83 /SF/MO $891,870 /YR $74,323 /MO | Office | Shell Space | August 01, 2027 |
| 9th Floor, Ste 900 | 12,741 SF | Negotiable | $70.00 /SF/YR $5.83 /SF/MO $891,870 /YR $74,323 /MO | Office | Shell Space | August 01, 2027 |
| 10th Floor, Ste 1000 | 12,741 SF | Negotiable | $70.00 /SF/YR $5.83 /SF/MO $891,870 /YR $74,323 /MO | Office | Shell Space | August 01, 2027 |
| 11th Floor, Ste 1100 | 13,392 SF | Negotiable | $70.00 /SF/YR $5.83 /SF/MO $937,440 /YR $78,120 /MO | Office | - | Pending |
1305 Central Ave - 1st Floor
1305 Central Ave - 2nd Floor - Ste 200
1305 Central Ave - 3rd Floor - Ste 300
1305 Central Ave - 4th Floor - Ste 400
1305 Central Ave - 5th Floor - Ste 500
1305 Central Ave - 6th Floor - Ste 600
1305 Central Ave - 7th Floor - Ste 700
1305 Central Ave - 8th Floor - Ste 800
1305 Central Ave - 9th Floor - Ste 900
1305 Central Ave - 10th Floor - Ste 1000
1305 Central Ave - 11th Floor - Ste 1100
1305 Central Ave - 1st Floor
| Size | 1,500-11,532 SF |
| Term | Negotiable |
| Rental Rate | $70.00 /SF/YR |
| Space Use | Retail |
| Condition | Shell Space |
| Available | August 01, 2027 |
Retail frontage on Central Avenue in varying sizes. Located in the popular, walkable EDGE District of downtown St. Pete. These well located retail spaces share the block with a 130,000 sf office building, Marriott Autograph hotel, Wye apartments, large parking garage and a central European style courtyard.
- Rate includes utilities, building services and property expenses
- Located in-line with other retail
- Space is in Excellent Condition
- Central Air Conditioning
- Frontage on Central Avenue
1305 Central Ave - 2nd Floor - Ste 200
| Size | 13,560 SF |
| Term | Negotiable |
| Rental Rate | $70.00 /SF/YR |
| Space Use | Office |
| Condition | Shell Space |
| Available | August 01, 2027 |
The 2nd floor office space features two (2) balconies on the west and south side, looking over Central Avenue and the street activity of the Edge District and some of the amenity features of the Wye apartments. The west balcony is 336 sf and the southwest balcony on the corner is 647 sf. This floor has easy access to the garage, lobby and plaza.
- Rate includes utilities, building services and property expenses
- Open Floor Plan Layout
- Space is in Excellent Condition
- Can be combined with additional space(s) for up to 114,926 SF of adjacent space
- Central Air Conditioning
- Balcony
- Two balconies, quick ground floor stairwell access
1305 Central Ave - 3rd Floor - Ste 300
| Size | 12,709 SF |
| Term | Negotiable |
| Rental Rate | $70.00 /SF/YR |
| Space Use | Office |
| Condition | Shell Space |
| Available | August 01, 2027 |
Floors 3 through 10 will each feature two balconies, one facing west (220 sf) and one facing south (390 sf) overlooking Central Avenue, the activity of the Edge District and Tropicana Field.
- Rate includes utilities, building services and property expenses
- Space is in Excellent Condition
- Can be combined with additional space(s) for up to 114,926 SF of adjacent space
- Central Air Conditioning
- Balcony
- Two balconies
- Lots of natural light
- City views
1305 Central Ave - 4th Floor - Ste 400
| Size | 12,266 SF |
| Term | Negotiable |
| Rental Rate | $70.00 /SF/YR |
| Space Use | Office |
| Condition | Shell Space |
| Available | Pending |
The 4th floor has direct access to the Marriott Autograph hotel and its amenities via a skybridge. Two balconies. Perfect floor to multi-tenant for smaller space requirements.
- Rate includes utilities, building services and property expenses
- Space is in Excellent Condition
- Can be combined with additional space(s) for up to 114,926 SF of adjacent space
- Central Air Conditioning
- Balcony
- Direct access to Marriott Autograph via skybridge
- Lots of natural light
- Two balconies
- This floor can be subdivided for multi-tenant
1305 Central Ave - 5th Floor - Ste 500
| Size | 12,709 SF |
| Term | Negotiable |
| Rental Rate | $70.00 /SF/YR |
| Space Use | Office |
| Condition | Shell Space |
| Available | Pending |
Fifth floor has two balconies.
- Rate includes utilities, building services and property expenses
- Space is in Excellent Condition
- Can be combined with additional space(s) for up to 114,926 SF of adjacent space
- Central Air Conditioning
- Balcony
- Two balconies
1305 Central Ave - 6th Floor - Ste 600
| Size | 2,000-12,718 SF |
| Term | Negotiable |
| Rental Rate | $70.00 /SF/YR |
| Space Use | Office |
| Condition | Shell Space |
| Available | August 01, 2027 |
The 6th floor of THE CENTRAL will have direct access to the top of the parking garage, which will be an amenity level with landscaping, seating and other features to be announced. This is a perfect floor for smaller users as it can easily be a multi-tenant floor. Easy access to the parking garage, two balconies and great views of downtown St. Pete.
- Rate includes utilities, building services and property expenses
- Space is in Excellent Condition
- Can be combined with additional space(s) for up to 114,926 SF of adjacent space
- Central Air Conditioning
- Balcony
- Direct access to the top of the garage amenities
1305 Central Ave - 7th Floor - Ste 700
| Size | 12,741 SF |
| Term | Negotiable |
| Rental Rate | $70.00 /SF/YR |
| Space Use | Office |
| Condition | Shell Space |
| Available | August 01, 2027 |
The 7th floor of THE CENTRAL will feature two balconies and great views of downtown St. Pete and the EDGE District.
- Rate includes utilities, building services and property expenses
- Space is in Excellent Condition
- Can be combined with additional space(s) for up to 114,926 SF of adjacent space
- Central Air Conditioning
- Balcony
- Balconies
1305 Central Ave - 8th Floor - Ste 800
| Size | 12,741 SF |
| Term | Negotiable |
| Rental Rate | $70.00 /SF/YR |
| Space Use | Office |
| Condition | Shell Space |
| Available | August 01, 2027 |
Upper floors of THE CENTRAL offer magnificent views of downtown St. Pete and the burgeoning EDGE District. The 8th floor features two balconies and windows on three sides of the floor.
- Rate includes utilities, building services and property expenses
- Space is in Excellent Condition
- Can be combined with additional space(s) for up to 114,926 SF of adjacent space
- Central Air Conditioning
- Balcony
- Premium upper floor
- Premium upper floor
1305 Central Ave - 9th Floor - Ste 900
| Size | 12,741 SF |
| Term | Negotiable |
| Rental Rate | $70.00 /SF/YR |
| Space Use | Office |
| Condition | Shell Space |
| Available | August 01, 2027 |
THE CENTRAL 9th floor is an upper floor with lots of natural light, 3 sides of windows and great views of downtown St. Pete and the EDGE District. Perfect floor for a high-end user looking for a prestigious location. On site parking, many amenities.
- Rate includes utilities, building services and property expenses
- Space is in Excellent Condition
- Can be combined with additional space(s) for up to 114,926 SF of adjacent space
- Balcony
- Private Restrooms
- Corner Space
- High Ceilings
- Natural Light
- Upper floor with great views
- Upper floor with great views
1305 Central Ave - 10th Floor - Ste 1000
| Size | 12,741 SF |
| Term | Negotiable |
| Rental Rate | $70.00 /SF/YR |
| Space Use | Office |
| Condition | Shell Space |
| Available | August 01, 2027 |
The 10th floor features 2 balconies and great views of downtown St. Pete This floor can be connected to the Penthouse floor 11 via interior stairwell.
- Rate includes utilities, building services and property expenses
- Open Floor Plan Layout
- Space is in Excellent Condition
- Can be combined with additional space(s) for up to 114,926 SF of adjacent space
- Balcony
- Private Restrooms
- Corner Space
- Natural Light
- Great views
- Great views
1305 Central Ave - 11th Floor - Ste 1100
| Size | 13,392 SF |
| Term | Negotiable |
| Rental Rate | $70.00 /SF/YR |
| Space Use | Office |
| Condition | - |
| Available | Pending |
Penthouse floor with wrap balcony.
- Rate includes utilities, building services and property expenses
- Fits 34 - 108 People
PARK OVERVIEW
Halcyon at The Central is breaking ground in Q1 2026 with expected delivery in Q2 2027. New construction for Class A office modern workspaces in downtown St. Pete on Central Avenue in the Edge District. The development includes: - An 11 story 140,000 sf office tower with first floor retail - A 15 story, 168 key Marriott Autograph hotel - 42 unit apartment building, Residences at The Central - Corner plaza with open areas for art, seating, gathering - On site 600 space shared parking garage The office tower features: + 12,700 +/- sf footprints on most floors + Top floor penthouse has a wrap terrace + Two balconies on each office level + Two floors will have direct access to the hotel and garage top level amenity area + Floors may be combined for larger requirements via interior stairwell + Top of building and eyebrow signage available + 2.5/1000 parking ratio + 24/7 security + On site management and maintenance + Access to many amenities including: conference center, fitness and theater THE CENTRAL modern work spaces will share superior amenities with the Marriott Autograph hotel such as: - Celebrity Chef Geoffrey Zacharian leading all food and beverages at the hotel restaurants, bars, and office cafe - Fitness Center - Top of garage amenity deck with landscaping, seating and featuring a 76-million-year-old dinosaur fossil display - Conference center - Large outdoor ground floor plaza with cafe and art sculpture Located in the EDGE District, home to Tropicana Field, Edge Collective, Moxy Hotel, dozens of restaurants and apartments. On the SunRunner rapid transit line, one block from the Pinellas Trail bike and pedestrian trail, easy access to I-275 and residential neighborhoods.
- Courtyard
- Restaurant
- Signage
Presented by

The Central | Saint Petersburg, FL 33705
Hmm, there seems to have been an error sending your message. Please try again.
Thanks! Your message was sent.





