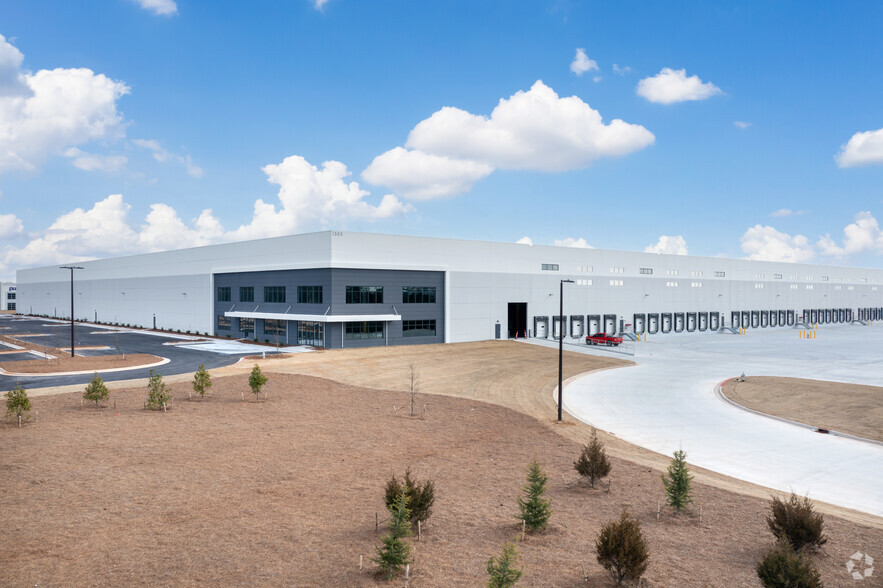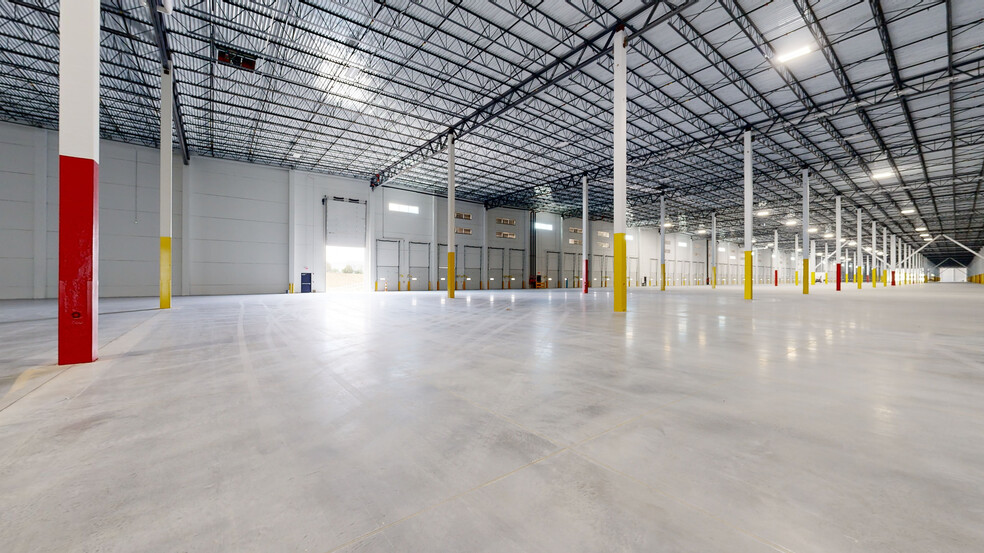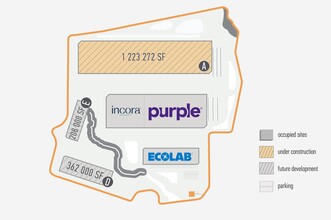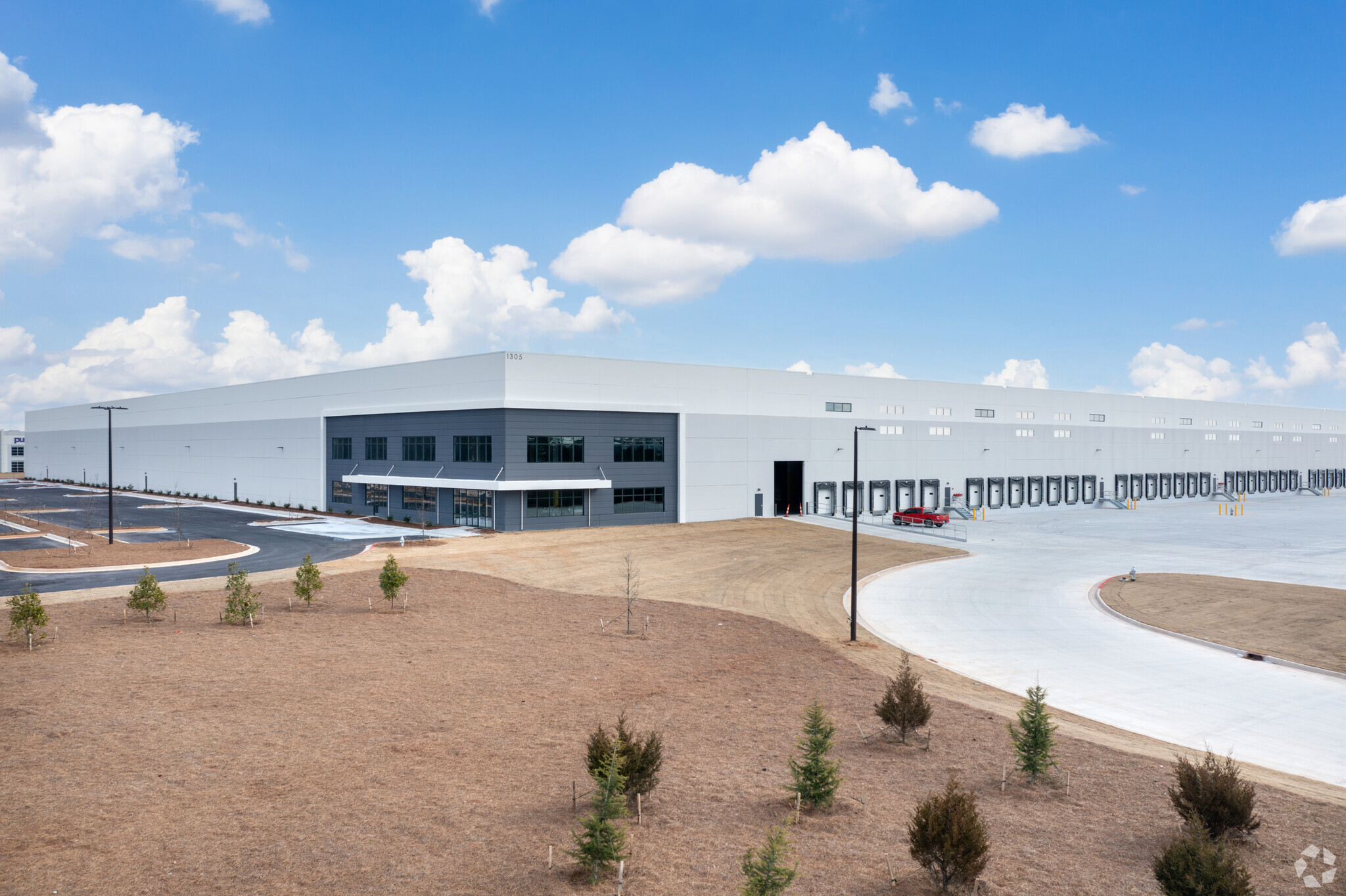
This feature is unavailable at the moment.
We apologize, but the feature you are trying to access is currently unavailable. We are aware of this issue and our team is working hard to resolve the matter.
Please check back in a few minutes. We apologize for the inconvenience.
- LoopNet Team
thank you

Your email has been sent!
PARK HIGHLIGHTS
- PNK Park Southern Gateway in McDonough is a state-of-the-art industrial park designed to provide seamless accessibility for innovative industries.
- Lambert A, recently completed, offers an over 1.2 million-square-foot cross-dock facility, expandable to 1.5 million square feet, with 3-phase power.
- Swift access to major transportation hubs, including Interstate 75, Hartsfield-Jackson Atlanta International, CSX Intermodal, and Norfolk Southern.
- Five-building development with cutting-edge facilities and modern amenities, including cross-docking logistics and build-to-suit office spaces.
- Lambert B and C house industry leaders Incora, Purple, and Ecolab, showcasing the park's appeal to high-caliber, strategic operations.
- Located within the Exit 216 industrial corridor, the park benefits from proximity to sizable international corporations such as Nestle and Whirlpool.
PARK FACTS
| Total Space Available | 2,110,870 SF | Park Type | Industrial Park |
| Min. Divisible | 211,399 SF |
| Total Space Available | 2,110,870 SF |
| Min. Divisible | 211,399 SF |
| Park Type | Industrial Park |
ALL AVAILABLE SPACES(3)
Display Rental Rate as
- SPACE
- SIZE
- TERM
- RENTAL RATE
- SPACE USE
- CONDITION
- AVAILABLE
| Space | Size | Term | Rental Rate | Space Use | Condition | Available |
| 1st Floor | 367,165 SF | Negotiable | Upon Request Upon Request Upon Request Upon Request | Industrial | - | June 01, 2026 |
325 King Mill Rd - 1st Floor
- SPACE
- SIZE
- TERM
- RENTAL RATE
- SPACE USE
- CONDITION
- AVAILABLE
Lambert A at PNK Park Southern Gateway is a cross-dock industrial facility offering 1,219,826 square feet of space, expandable to 1,532,301 square feet. The building has a 40-foot clear height, 209 dock doors (101 with 40,000-pound mechanical pit levelers), and four drive-in doors (14 feet by 17 feet). It measures 620 feet in depth and 1,960 feet in width, with column spacing of 50 feet by 56 feet and a 60-foot speed bay. The truck court depth is 190 feet with a concrete apron. Parking includes 296 truck spaces (expandable to 360) and 784 auto spaces. The facility features an 8-inch reinforced slab (4000 psi), a 60-mil TPO roof with R-25 insulation, and an ESFR sprinkler system with K-25.2 heads. Electrical service includes 4,000 amps at 277/480 volts, three-phase. LED warehouse lighting with motion sensors provides 30 foot candles of illumination.
- 4 Drive Ins
- 213 Loading Docks
- Concrete Columns: Support for 8-ton Rail Cranes
- 45-Foot Roof Max: Improved Insurance and Storage
- Space is in Excellent Condition
- Insulated Walls: Ready for Air Conditioning
- Flat Roof System: 40’ Clear throughout Speed bays
- Siphonic Drainage: No External Downspout
| Space | Size | Term | Rental Rate | Space Use | Condition | Available |
| 1st Floor | 300,000-1,532,306 SF | Negotiable | Upon Request Upon Request Upon Request Upon Request | Industrial | - | Now |
1325 Highway 42 S - 1st Floor
- SPACE
- SIZE
- TERM
- RENTAL RATE
- SPACE USE
- CONDITION
- AVAILABLE
| Space | Size | Term | Rental Rate | Space Use | Condition | Available |
| 1st Floor | 211,399 SF | Negotiable | Upon Request Upon Request Upon Request Upon Request | Industrial | - | June 01, 2026 |
1305 Highway 42 S - 1st Floor
325 King Mill Rd - 1st Floor
| Size | 367,165 SF |
| Term | Negotiable |
| Rental Rate | Upon Request |
| Space Use | Industrial |
| Condition | - |
| Available | June 01, 2026 |
1325 Highway 42 S - 1st Floor
| Size | 300,000-1,532,306 SF |
| Term | Negotiable |
| Rental Rate | Upon Request |
| Space Use | Industrial |
| Condition | - |
| Available | Now |
Lambert A at PNK Park Southern Gateway is a cross-dock industrial facility offering 1,219,826 square feet of space, expandable to 1,532,301 square feet. The building has a 40-foot clear height, 209 dock doors (101 with 40,000-pound mechanical pit levelers), and four drive-in doors (14 feet by 17 feet). It measures 620 feet in depth and 1,960 feet in width, with column spacing of 50 feet by 56 feet and a 60-foot speed bay. The truck court depth is 190 feet with a concrete apron. Parking includes 296 truck spaces (expandable to 360) and 784 auto spaces. The facility features an 8-inch reinforced slab (4000 psi), a 60-mil TPO roof with R-25 insulation, and an ESFR sprinkler system with K-25.2 heads. Electrical service includes 4,000 amps at 277/480 volts, three-phase. LED warehouse lighting with motion sensors provides 30 foot candles of illumination.
- 4 Drive Ins
- Space is in Excellent Condition
- 213 Loading Docks
- Insulated Walls: Ready for Air Conditioning
- Concrete Columns: Support for 8-ton Rail Cranes
- Flat Roof System: 40’ Clear throughout Speed bays
- 45-Foot Roof Max: Improved Insurance and Storage
- Siphonic Drainage: No External Downspout
1305 Highway 42 S - 1st Floor
| Size | 211,399 SF |
| Term | Negotiable |
| Rental Rate | Upon Request |
| Space Use | Industrial |
| Condition | - |
| Available | June 01, 2026 |
SITE PLAN
PARK OVERVIEW
PNK Park Southern Gateway is a state-of-the-art industrial park located in McDonough, designed to meet the needs of modern industrial tenants. This five-building development offers cutting-edge facilities and modern amenities, catering to various industries. Lambert A, recently completed, features an over 1.2 million-square-foot cross-dock facility, expandable to 1.5 million square feet. This facility includes 209 dock-high doors, four drive-ins, and customizable office space. Lambert B and C are completed and occupied by prominent tenants who are leaders in their respective fields. Incora, a global provider of innovative supply chain solutions, supports industries such as aerospace, defense, manufacturing, and pharmaceuticals with its advanced logistics services. Purple, an innovative company known for its revolutionary sleep products, designs and manufactures mattresses and other comfort goods domestically and internationally, bringing cutting-edge technology to everyday products. Ecolab, a global sustainability leader, offers critical water, hygiene, and infection prevention solutions, helping industries worldwide operate more efficiently and sustainably. The presence of these industry leaders underscores the park's appeal and capability to support diverse, high-caliber operations. The next phase will see the addition of Buildings D and E, currently under construction, with planned footprints of 367,165 and 211,399 square feet. Within the thriving Exit 216 industrial corridor, PNK Park Southern Gateway boasts proximity to national industrial leaders like Nestle, Whirlpool, and DSC Logistics. The park's strategic location offers excellent accessibility, being just 2.2 miles from Interstate 75, with an additional access point 5.1 miles away. It is conveniently located 17 miles from a UPS hub and 26 miles from Hartsfield-Jackson Atlanta International Airport (ATL). Intermodal transportation is also facilitated by its proximity to CSX Intermodal, 34 miles away, and the Port of Savannah, 218 miles away. This prime location ensures seamless connectivity for businesses operating within the park.
PARK BROCHURE
ABOUT SOUTH CLAYTON/HENRY COUNTY
The South Clayton/Henry County area offers industrial users connectivity and access to key transportation nodes. Positioned just to the southeast of Atlanta’s urban core, several Interstate 75 interchanges make this area best positioned for distributors and manufacturers to access the port of Savannah while also maintaining proximity to the eighth-largest population center in the United States. Hartsfield Jackson International Airport, the busiest airport by passenger volume with daily flights to several international destination, is also a short drive away, making this area popular with international manufacturers.
Major distributors such as Kimberly-Clark, Whirlpool, Home Depot, and Georgia Pacific all maintain footprints of more than 1 million square feet. The bulk of large operations are clustered around I-75 in McDonough, where large land plots remain available. Additional large parks are available along Interstate 675 closer to Atlanta’s outer loop. This connectivity helps industrial users here draw on a wide pool of blue-collar labor, making commuting feasible from most parts of the Atlanta area and beyond.
In addition to these geographic advantages, Clayton and Henry counties have created generous incentive programs for port- and trade-related jobs to locate in the area, which is at least partially responsible for the recent building boom here.
DEMOGRAPHICS
REGIONAL ACCESSIBILITY
NEARBY AMENITIES
HOTELS |
|
|---|---|
| Country Inn & Suites by Choice |
57 rooms
6 min drive
|
| WoodSpring Suites |
123 rooms
8 min drive
|
| Hampton by Hilton |
75 rooms
8 min drive
|
| Tru by Hilton |
90 rooms
9 min drive
|
| Homewood Suites by Hilton |
104 rooms
9 min drive
|
| Hilton Garden Inn |
105 rooms
9 min drive
|
LEASING TEAM
Reed Davis, Executive Managing Director
Prior to joining JLL, Reed worked for Commercial Property Professionals specializing in tenant and landlord representation.
Reed hasn’t always been in real estate. After a successful college golf career at Samford University, he competed at the professional level on the eGolf Professional Tour and the NGA Pro Golf Tour.
Bob Currie, Executive Managing Director
Prior to joining JLL, Bob was a Senior Vice President and Partner at Weeks Robinson Properties, following careers at Cousins Properties, as well as over 20 years at Cushman & Wakefield.
Bob graduated from the University of Mississippi. He is an active member of the Atlanta Commercial Board of Realtors and Georgia Chapter of NAIOP. He is also a member of the JLL Supply Chain and Logistics Group.
Bradley Pope, SIOR, CCIM., Senior Managing Director
Brad has been actively involved in all aspects of industrial real estate brokerage for over 25 years. His expertise in leasing, sales, site selection, build to suits and investment sales has led to direct involvement in over $2 billion of consummated real estate transactions for his clients.
Brad recently served as President of the Georgia SIOR Chapter and now serves on the board of the local SIOR chapter. Brad was also recently the past Chair of the SIOR Global Industrial Practice Group. Prior to joining JLL, Brad served as Managing Director and Principal of NAI Brannen Goddard where he also served as the Southeastern Representative on the Major Markets Logistics team and on East Coast Industrial Group.
Brad graduated from the University of Georgia, has achieved his Certified Commercial Investment Member (CCIM) designation, is an active SIOR member where he was Vice President of the Georgia Chapter and now serves on the Board of Directors and was Chair of the SIOR Global Industrial Practice Group. Brad is also a member of the JLL Supply Chain and Logistics Group.
Brad was recently honored as #1 Industrial Broker in Atlanta by the Atlanta Board of Commercial Realtors in the Agency Category. Additionally, he received the Silver Phoenix Award for 25 consecutive years of achieving Million Dollar Club status.
Hannah Dillard, Associate
Hannah works on lease negotiations, property marketing, touring spaces and closing the transactions of various portfolios and deals. She constantly strives to expand her knowledge of the business and grow deeper connections with a wide range of clients and stakeholders.
Hannah has a Bachelors of Advertising degree from the University of Georgia’s Grady School of Communication. Hannah also has a certificate from the New Media Institute at UGA and a minor in Spanish Language and Literature. Her past experience includes multiple internships in marketing and commercial real estate, ultimately landing her in the industrial sector in June 2021. In her free time, Hannah enjoys eating at fun restaurants in Atlanta, running, traveling and closely following the Georgia bulldogs football team.
ABOUT THE OWNER


OTHER PROPERTIES IN THE PNK HOLDINGS LLC PORTFOLIO
Presented by

PNK Park Southern Gateway | Mcdonough, GA 30252
Hmm, there seems to have been an error sending your message. Please try again.
Thanks! Your message was sent.




















