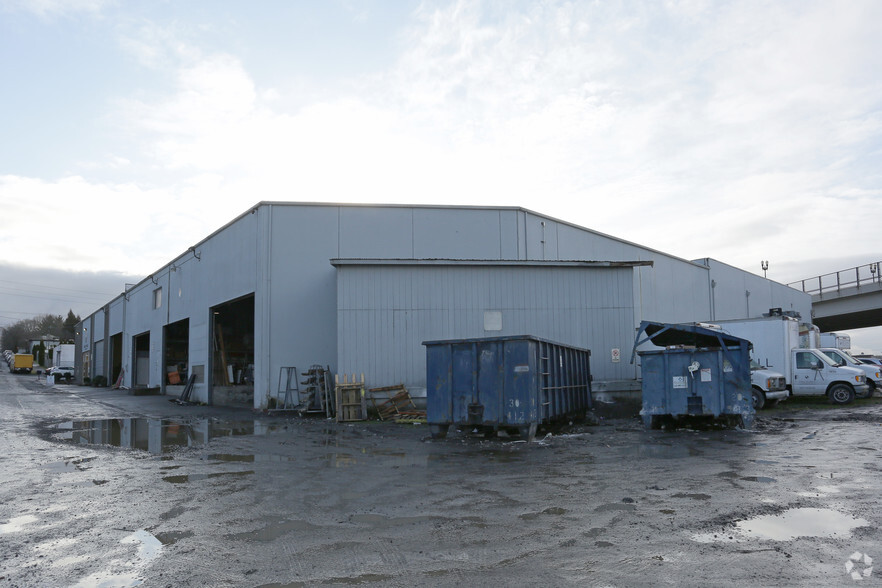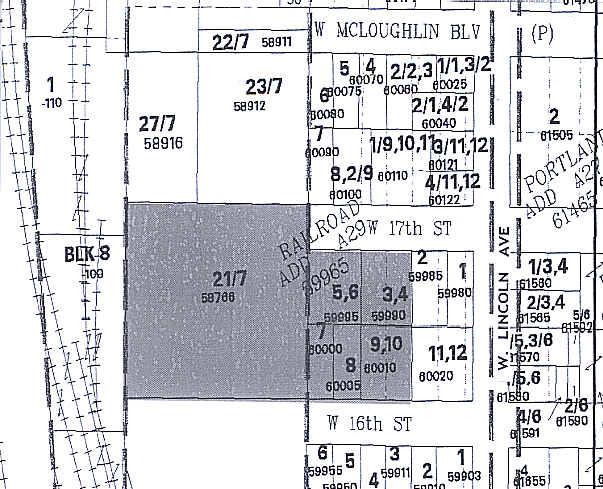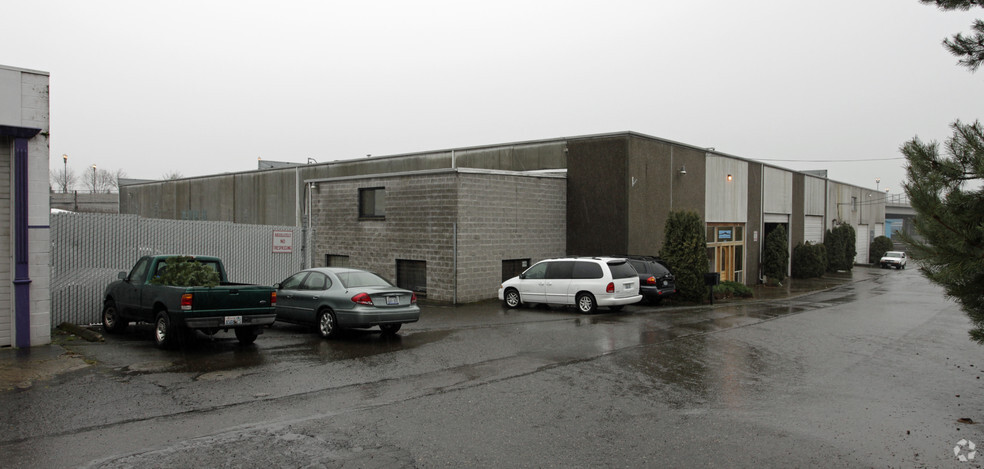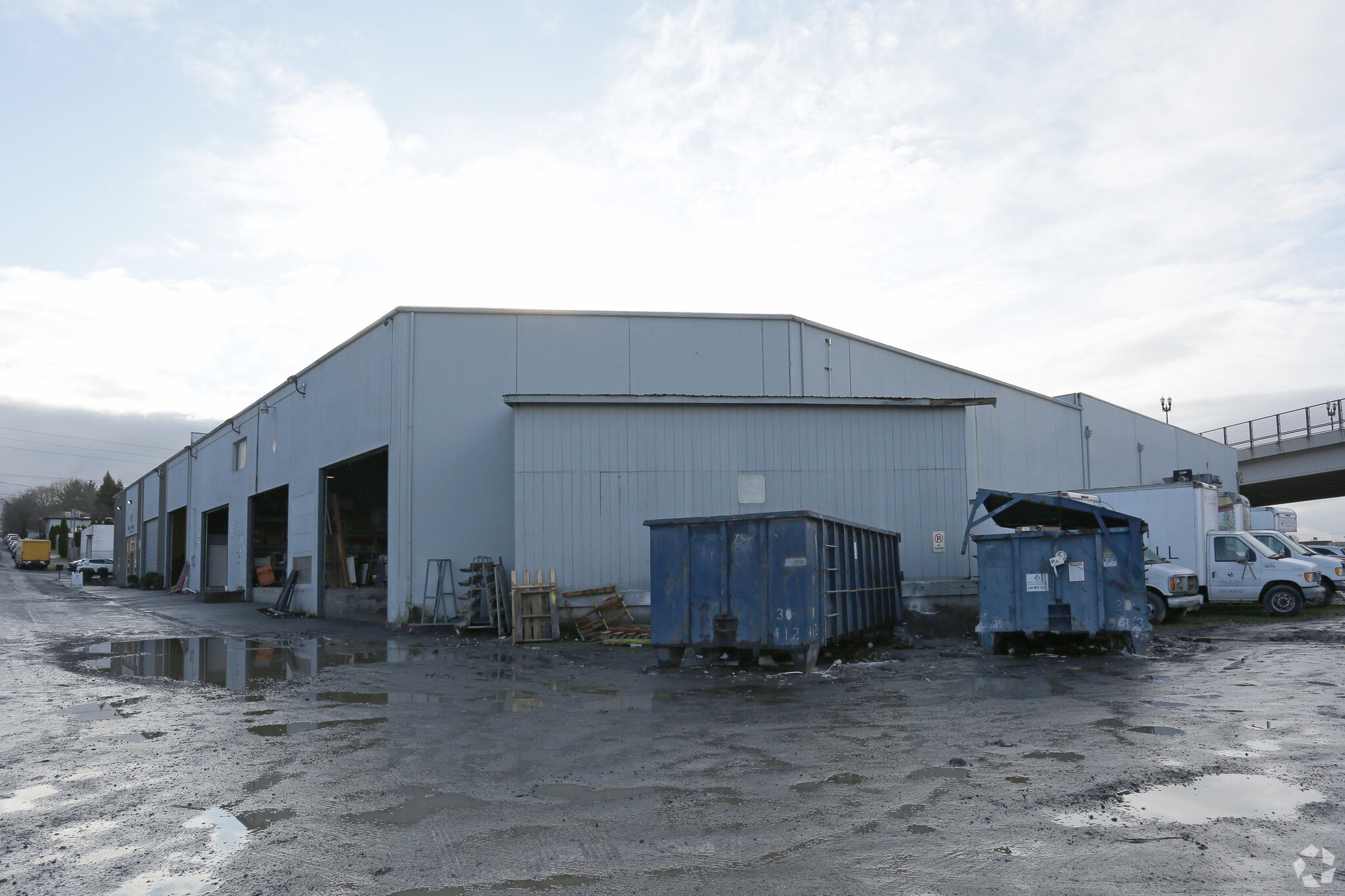
This feature is unavailable at the moment.
We apologize, but the feature you are trying to access is currently unavailable. We are aware of this issue and our team is working hard to resolve the matter.
Please check back in a few minutes. We apologize for the inconvenience.
- LoopNet Team
thank you

Your email has been sent!
1305 W 17th St
44,000 SF of Industrial Space Available in Vancouver, WA 98660



Features
all available space(1)
Display Rental Rate as
- Space
- Size
- Term
- Rental Rate
- Space Use
- Condition
- Available
Warehouse/Offi ce Space (#2 on map): • 44,000 SF Shell • Warehouse Area: 36,036 SF • 4 Grade Doors (3 oversized - 19’ W x 16’ H) • 6 Dock Doors (6 oversized - 19’ W x 16’ H including 2 Pony Docks, 1 Recessed Dock) • Clear Height: 21’ • Heavy Power - 480v / 3 Phase • Restoom in Warehouse Area • Zoning: Heavy Industrial (IH) • Offi ce Area: 1st Floor - 4,894 SF Space 2nd Floor - 2,800 SF Space Total - 7,964 SF • Yard Area (#1,#3,#4,#4a,#5 on map): Approx. 35,565 SF Paved & Fenced with Lighting Two Additional Parcels: (#6,#7 on map): • Location: South side of W. 16th St. • Parcel #6: 3,920 SF • Parcel #7: 3,049 SF • Zoning: City Center (CX)
| Space | Size | Term | Rental Rate | Space Use | Condition | Available |
| 1st Floor | 44,000 SF | Negotiable | Upon Request Upon Request Upon Request Upon Request | Industrial | - | Now |
1st Floor
| Size |
| 44,000 SF |
| Term |
| Negotiable |
| Rental Rate |
| Upon Request Upon Request Upon Request Upon Request |
| Space Use |
| Industrial |
| Condition |
| - |
| Available |
| Now |
1st Floor
| Size | 44,000 SF |
| Term | Negotiable |
| Rental Rate | Upon Request |
| Space Use | Industrial |
| Condition | - |
| Available | Now |
Warehouse/Offi ce Space (#2 on map): • 44,000 SF Shell • Warehouse Area: 36,036 SF • 4 Grade Doors (3 oversized - 19’ W x 16’ H) • 6 Dock Doors (6 oversized - 19’ W x 16’ H including 2 Pony Docks, 1 Recessed Dock) • Clear Height: 21’ • Heavy Power - 480v / 3 Phase • Restoom in Warehouse Area • Zoning: Heavy Industrial (IH) • Offi ce Area: 1st Floor - 4,894 SF Space 2nd Floor - 2,800 SF Space Total - 7,964 SF • Yard Area (#1,#3,#4,#4a,#5 on map): Approx. 35,565 SF Paved & Fenced with Lighting Two Additional Parcels: (#6,#7 on map): • Location: South side of W. 16th St. • Parcel #6: 3,920 SF • Parcel #7: 3,049 SF • Zoning: City Center (CX)
Property Overview
Warehouse/Offi ce Space (#2 on map): • 44,000 SF Shell • Warehouse Area: 36,036 SF • 4 Grade Doors (3 oversized - 19’ W x 16’ H) • 6 Dock Doors (6 oversized - 19’ W x 16’ H including 2 Pony Docks, 1 Recessed Dock) • Clear Height: 21’ • Heavy Power - 480v / 3 Phase • Restoom in Warehouse Area • Zoning: Heavy Industrial (IH) • Offi ce Area: 1st Floor - 4,894 SF Space 2nd Floor - 2,800 SF Space Total - 7,964 SF • Yard Area (#1,#3,#4,#4a,#5 on map): Approx. 35,565 SF Paved & Fenced with Lighting Two Additional Parcels: (#6,#7 on map): • Location: South side of W. 16th St. • Parcel #6: 3,920 SF • Parcel #7: 3,049 SF • Zoning: City Center (CX)
Distribution FACILITY FACTS
Presented by

1305 W 17th St
Hmm, there seems to have been an error sending your message. Please try again.
Thanks! Your message was sent.



