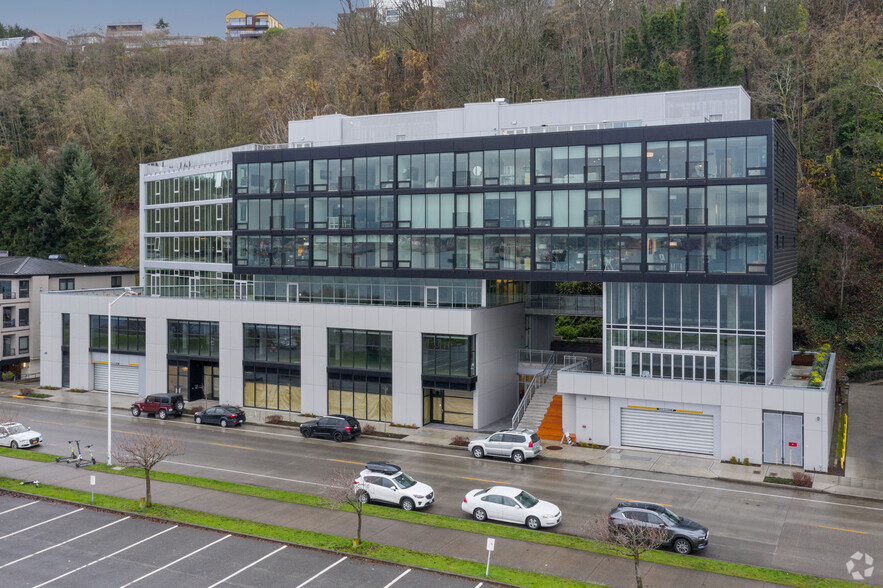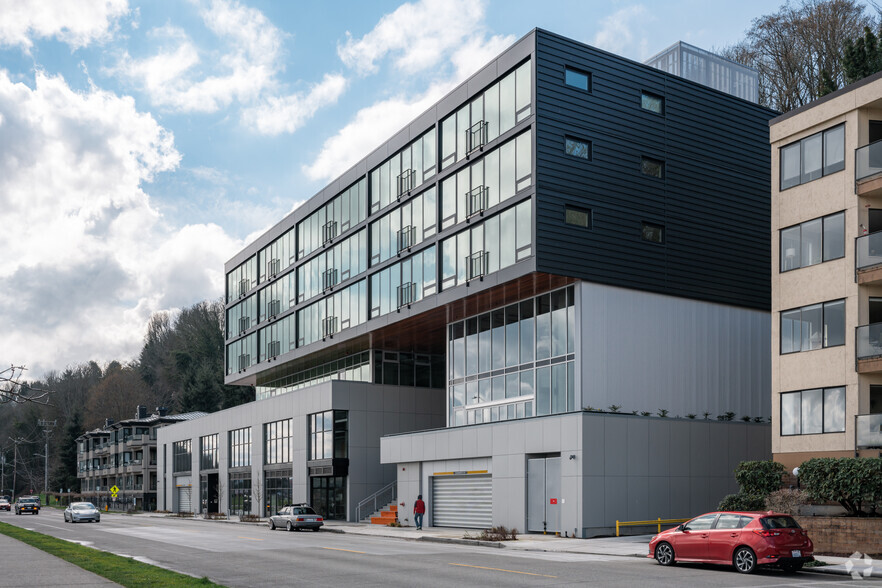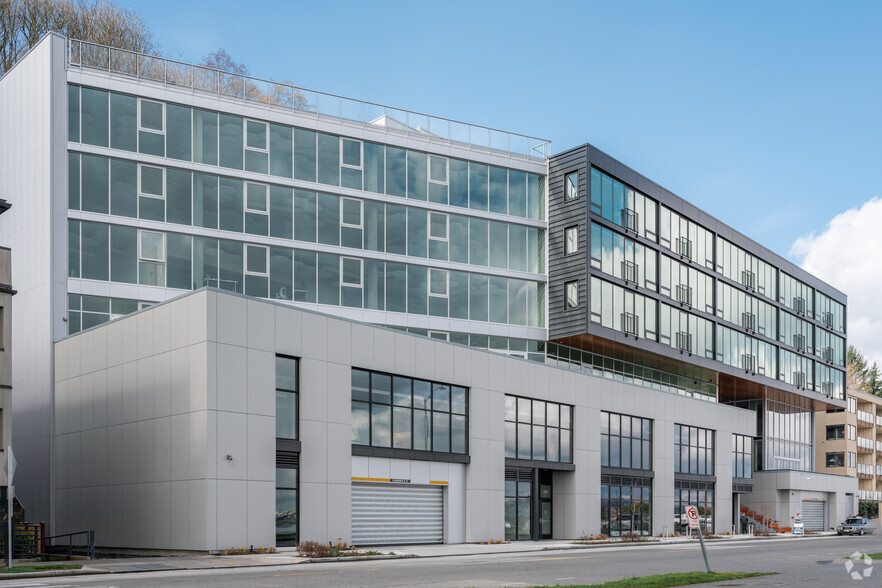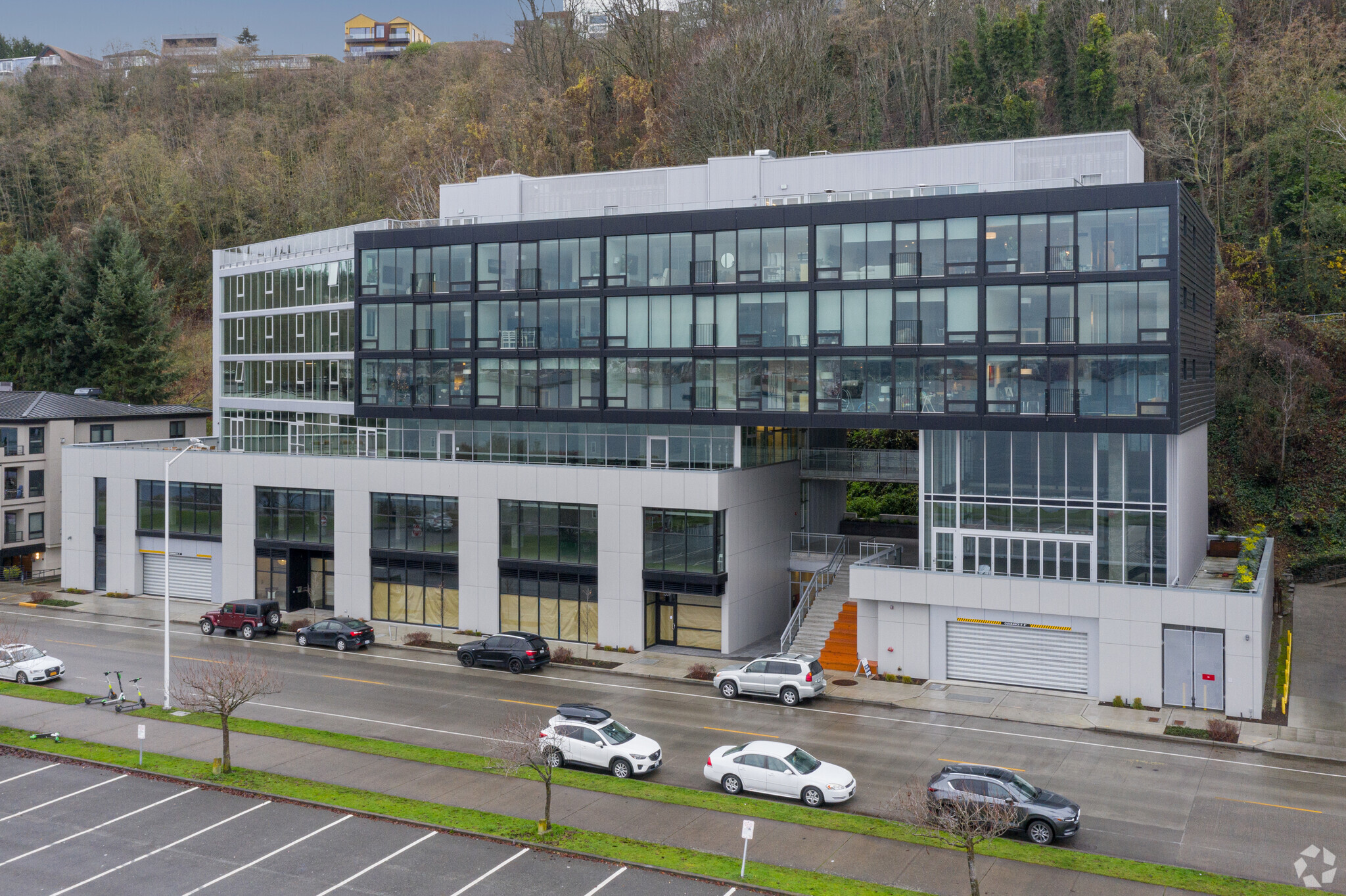
This feature is unavailable at the moment.
We apologize, but the feature you are trying to access is currently unavailable. We are aware of this issue and our team is working hard to resolve the matter.
Please check back in a few minutes. We apologize for the inconvenience.
- LoopNet Team
thank you

Your email has been sent!
Denali 1307 Harbor Ave SW
2,531 - 15,745 SF of 4-Star Office Space Available in Seattle, WA 98116



Highlights
- Stunning Views of Elliot Bay and Downtown Seattle
- Expansive Rooftop Deck
- Floor to Ceiling Windows
all available spaces(4)
Display Rental Rate as
- Space
- Size
- Term
- Rental Rate
- Space Use
- Condition
- Available
Level 2: Floor plan & Tour Link: https://my.matterport.com/show/?m=qSrUEEZeK4z
- Open Floor Plan Layout
- Can be combined with additional space(s) for up to 10,683 SF of adjacent space
Loft Office: Floor plan & Tour Link: https://my.matterport.com/show/?m=RgH9nJ52U5u This space is also available to be built out as retail space.
- Open Floor Plan Layout
- Public Terrace
- Can be combined with additional space(s) for up to 10,683 SF of adjacent space
- Mezzanine
Level 5: floorplan; however, please use link: https://my.matterport.com/show/?m=Yp79AQJ1NyR
- Open Floor Plan Layout
- Can be combined with additional space(s) for up to 5,062 SF of adjacent space
Level 6: Floorplan; please use the link: https://my.matterport.com/show/?m=Yp79AQJ1NyR
- Open Floor Plan Layout
- Can be combined with additional space(s) for up to 5,062 SF of adjacent space
| Space | Size | Term | Rental Rate | Space Use | Condition | Available |
| 2nd Floor | 7,916 SF | Negotiable | Upon Request Upon Request Upon Request Upon Request | Office | Shell Space | Now |
| 2nd Floor, Ste LOFT | 2,767 SF | Negotiable | Upon Request Upon Request Upon Request Upon Request | Office | Shell Space | Now |
| 5th Floor | 2,531 SF | Negotiable | Upon Request Upon Request Upon Request Upon Request | Office | Shell Space | Now |
| 6th Floor | 2,531 SF | Negotiable | Upon Request Upon Request Upon Request Upon Request | Office | Shell Space | Now |
2nd Floor
| Size |
| 7,916 SF |
| Term |
| Negotiable |
| Rental Rate |
| Upon Request Upon Request Upon Request Upon Request |
| Space Use |
| Office |
| Condition |
| Shell Space |
| Available |
| Now |
2nd Floor, Ste LOFT
| Size |
| 2,767 SF |
| Term |
| Negotiable |
| Rental Rate |
| Upon Request Upon Request Upon Request Upon Request |
| Space Use |
| Office |
| Condition |
| Shell Space |
| Available |
| Now |
5th Floor
| Size |
| 2,531 SF |
| Term |
| Negotiable |
| Rental Rate |
| Upon Request Upon Request Upon Request Upon Request |
| Space Use |
| Office |
| Condition |
| Shell Space |
| Available |
| Now |
6th Floor
| Size |
| 2,531 SF |
| Term |
| Negotiable |
| Rental Rate |
| Upon Request Upon Request Upon Request Upon Request |
| Space Use |
| Office |
| Condition |
| Shell Space |
| Available |
| Now |
2nd Floor
| Size | 7,916 SF |
| Term | Negotiable |
| Rental Rate | Upon Request |
| Space Use | Office |
| Condition | Shell Space |
| Available | Now |
Level 2: Floor plan & Tour Link: https://my.matterport.com/show/?m=qSrUEEZeK4z
- Open Floor Plan Layout
- Can be combined with additional space(s) for up to 10,683 SF of adjacent space
2nd Floor, Ste LOFT
| Size | 2,767 SF |
| Term | Negotiable |
| Rental Rate | Upon Request |
| Space Use | Office |
| Condition | Shell Space |
| Available | Now |
Loft Office: Floor plan & Tour Link: https://my.matterport.com/show/?m=RgH9nJ52U5u This space is also available to be built out as retail space.
- Open Floor Plan Layout
- Can be combined with additional space(s) for up to 10,683 SF of adjacent space
- Public Terrace
- Mezzanine
5th Floor
| Size | 2,531 SF |
| Term | Negotiable |
| Rental Rate | Upon Request |
| Space Use | Office |
| Condition | Shell Space |
| Available | Now |
Level 5: floorplan; however, please use link: https://my.matterport.com/show/?m=Yp79AQJ1NyR
- Open Floor Plan Layout
- Can be combined with additional space(s) for up to 5,062 SF of adjacent space
6th Floor
| Size | 2,531 SF |
| Term | Negotiable |
| Rental Rate | Upon Request |
| Space Use | Office |
| Condition | Shell Space |
| Available | Now |
Level 6: Floorplan; please use the link: https://my.matterport.com/show/?m=Yp79AQJ1NyR
- Open Floor Plan Layout
- Can be combined with additional space(s) for up to 5,062 SF of adjacent space
PROPERTY FACTS FOR 1307 Harbor Ave SW , Seattle, WA 98116
| Total Space Available | 15,745 SF | Property Subtype | Apartment |
| No. Units | 3 | Apartment Style | Mid Rise |
| Max. Contiguous | 10,683 SF | Building Size | 50,800 SF |
| Property Type | Multifamily | Year Built | 2020 |
| Total Space Available | 15,745 SF |
| No. Units | 3 |
| Max. Contiguous | 10,683 SF |
| Property Type | Multifamily |
| Property Subtype | Apartment |
| Apartment Style | Mid Rise |
| Building Size | 50,800 SF |
| Year Built | 2020 |
Learn More About Renting Office Space
Presented by

Denali | 1307 Harbor Ave SW
Hmm, there seems to have been an error sending your message. Please try again.
Thanks! Your message was sent.












