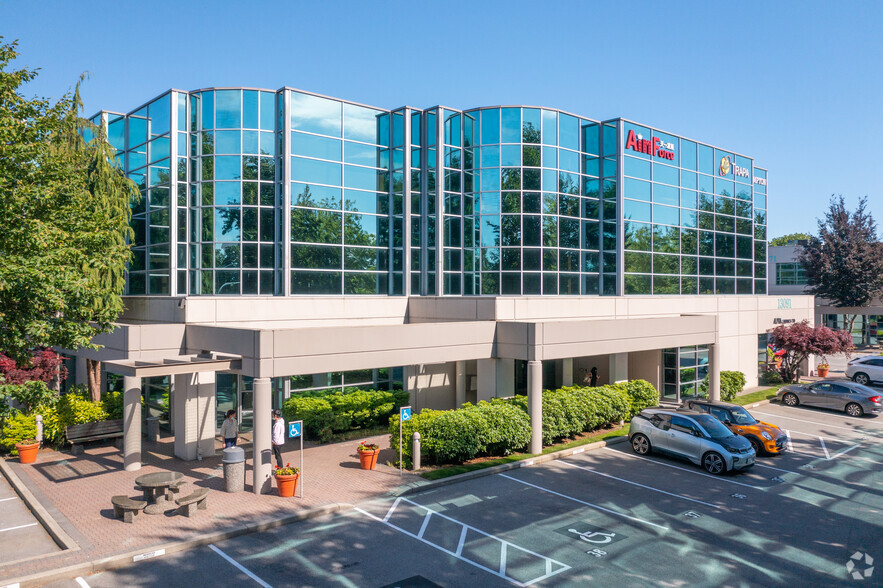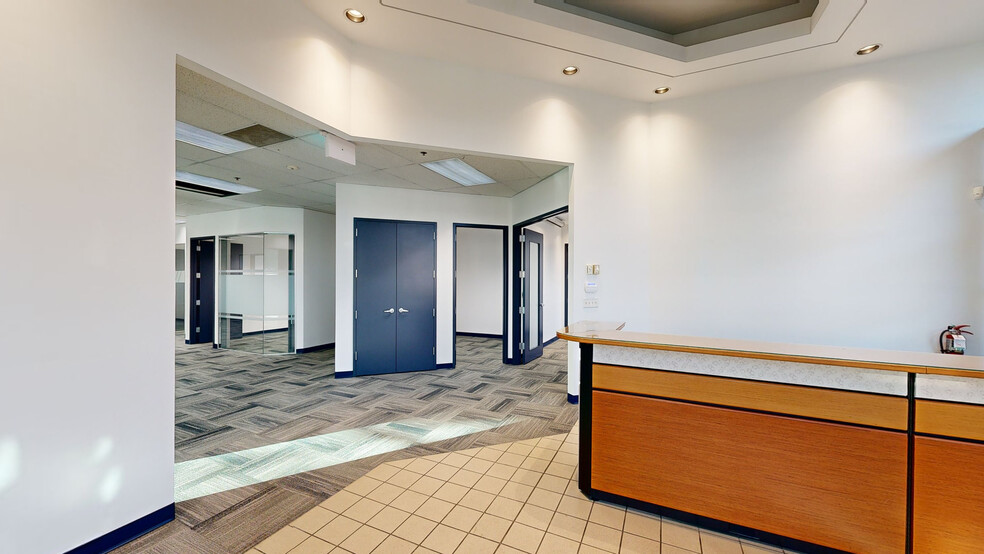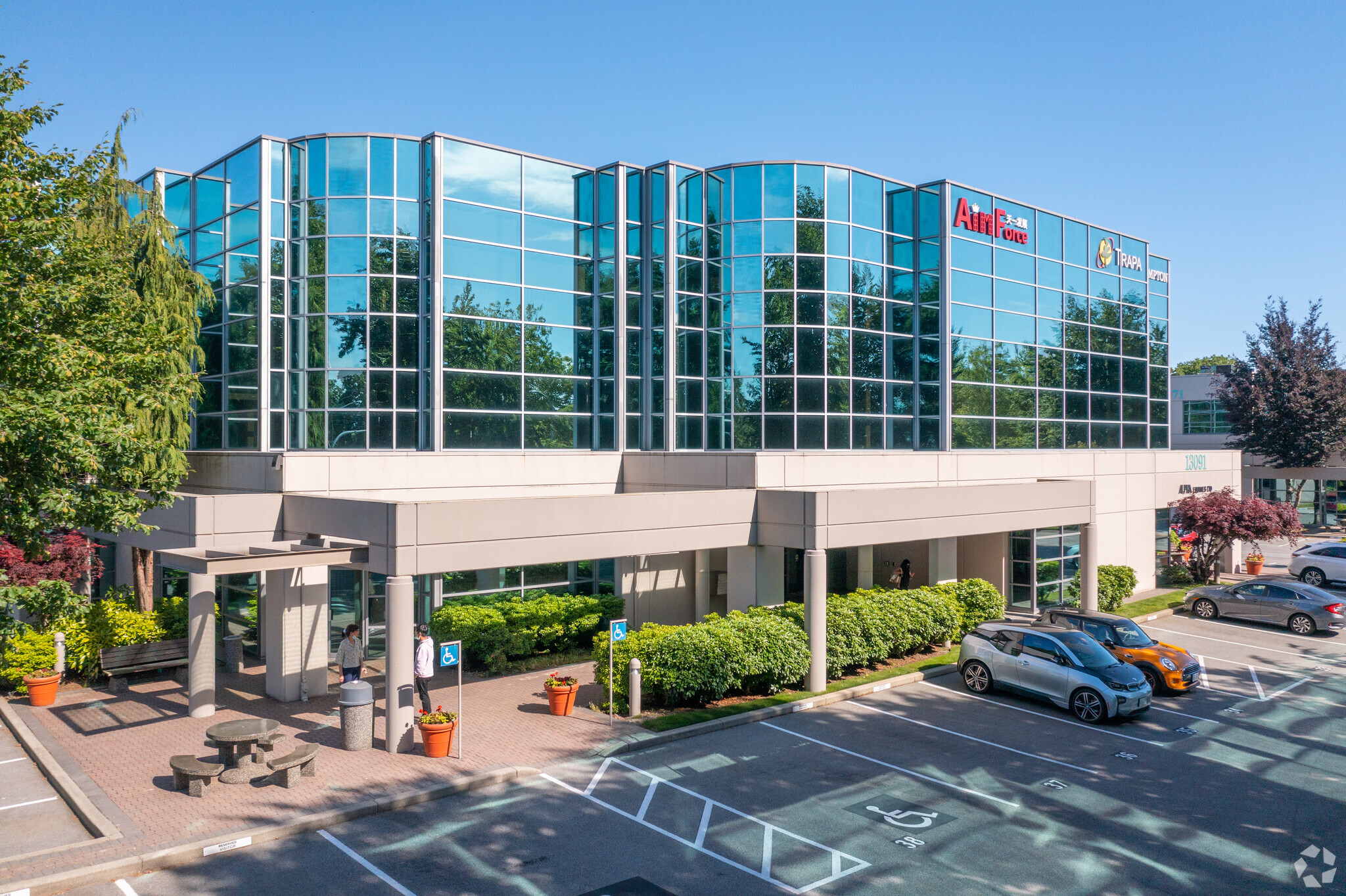Your email has been sent.
Richmond Corporate Centre Richmond, BC V6V 2J1 2,472 - 34,042 SF of Space Available




PARK HIGHLIGHTS
- Richmond Corporate Centre offers updated office suites with high-end finishes, fully equipped conference rooms, employee kitchens, and more.
- Perfectly positioned in amenity-rich Crestwood, offering a five-minute drive to Tim Hortons and Moxie's Grill & Bar and seven minutes to Aberdeen.
- Tenants enjoy modern, light-filled buildings draped in curtain glass with thoughtfully designed architecture in a tree-lined business campus.
- Strategically located within a 12-minute drive to Vancouver International Airport, 20 minutes to downtown, and 35 minutes to the Canada-US Border.
PARK FACTS
ALL AVAILABLE SPACES(7)
Display Rental Rate as
- SPACE
- SIZE
- TERM
- RENTAL RATE
- SPACE USE
- CONDITION
- AVAILABLE
Corner suite with about 6,000 square feet of lab/warehouse/production/storage space with a high ceiling and 2 loading bays (dock & grade), plus about 2,616 square feet of office space with ample glazing, a large high ceiling reception and open office space, 5 offices, lunchroom and 3 private washrooms. (Available September 2025)
- Space is in Excellent Condition
- Reception Area
- Laboratory
- 2 Loading Docks
- Private Restrooms
- Quality improvements
This suite includes 3,000 square feet of quality warehouse/production/storage space with dock level loading and 1,000 square feet of office space including 2 built out offices, an open area, a kitchenette and 2 private washrooms.
- Space is in Excellent Condition
- Reception Area
- Laboratory
- 1 Loading Dock
- Private Restrooms
- Quality improvements
| Space | Size | Term | Rental Rate | Space Use | Condition | Available |
| 1st Floor - B1 - 110 | 8,616 SF | 1-10 Years | Upon Request Upon Request Upon Request Upon Request | Industrial | Full Build-Out | Now |
| 1st Floor - B1 - 130 | 4,000 SF | 1-10 Years | Upon Request Upon Request Upon Request Upon Request | Industrial | Full Build-Out | Now |
13160 Vanier Pl - 1st Floor - B1 - 110
13160 Vanier Pl - 1st Floor - B1 - 130
- SPACE
- SIZE
- TERM
- RENTAL RATE
- SPACE USE
- CONDITION
- AVAILABLE
Corner suite (approximately 35% warehouse/lab & 65% office/lab) is impressive space on 2 levels. The main floor has a prestigious high ceiling reception and open area leading to a rear storage/lab space with double door dock height loading and connected by a glass stairwell to an expansive mezzanine second level with quality improvements and open areas with buildout for office/lab use.
- Space is in Excellent Condition
- Reception Area
- Natural Light
- Partitioned Offices
- Private Restrooms
- Quality improvements
| Space | Size | Term | Rental Rate | Space Use | Condition | Available |
| 1st Floor - B2-140 | 7,635 SF | 1-10 Years | Upon Request Upon Request Upon Request Upon Request | Industrial | Full Build-Out | Now |
13120 Vanier Pl - 1st Floor - B2-140
- SPACE
- SIZE
- TERM
- RENTAL RATE
- SPACE USE
- CONDITION
- AVAILABLE
Corner suite with a reception area, showroom, open area, 2 large offices/meeting rooms, lunchroom, storage & server room.
- Conference Rooms
- Reception Area
- Space is in Excellent Condition
- Private Restrooms
| Space | Size | Term | Rental Rate | Space Use | Condition | Available |
| 1st Floor, Ste B3 - 110 | 3,179 SF | 1-10 Years | Upon Request Upon Request Upon Request Upon Request | Office | Full Build-Out | Now |
13151 Vanier Pl - 1st Floor - Ste B3 - 110
- SPACE
- SIZE
- TERM
- RENTAL RATE
- SPACE USE
- CONDITION
- AVAILABLE
- Space is in Excellent Condition
- Corner Space
- Reception Area
- Natural Light
This excellent corner suite is approximately 2,472 square feet with about 5 offices, a reception area, 2 boardrooms, kitchen, data room and 2 access doors through the building lobby.
- Space is in Excellent Condition
- Natural Light
- Reception Area
| Space | Size | Term | Rental Rate | Space Use | Condition | Available |
| 1st Floor, Ste B5 - 148 | 2,472 SF | 1-10 Years | Upon Request Upon Request Upon Request Upon Request | Office | Full Build-Out | Now |
| 2nd Floor, Ste B5 - 280 | 3,100 SF | 1-10 Years | Upon Request Upon Request Upon Request Upon Request | Office | Full Build-Out | Now |
13071 Vanier Pl - 1st Floor - Ste B5 - 148
13071 Vanier Pl - 2nd Floor - Ste B5 - 280
- SPACE
- SIZE
- TERM
- RENTAL RATE
- SPACE USE
- CONDITION
- AVAILABLE
2nd level corner suite with impressive, highly improved office space, ample glazing and natural light, a reception area, 3 offices, boardroom, large open area, server room and lunchroom. This building has an impressive high ceiling glass atrium main lobby entrance, beautiful elevator lobbies and common area finishes. (Available November 2025)
- Conference Rooms
- Reception Area
| Space | Size | Term | Rental Rate | Space Use | Condition | Available |
| 2nd Floor, Ste B6 - 230 | 5,040 SF | 1-10 Years | Upon Request Upon Request Upon Request Upon Request | Office | Full Build-Out | Now |
13091 Vanier Pl - 2nd Floor - Ste B6 - 230
13160 Vanier Pl - 1st Floor - B1 - 110
| Size | 8,616 SF |
| Term | 1-10 Years |
| Rental Rate | Upon Request |
| Space Use | Industrial |
| Condition | Full Build-Out |
| Available | Now |
Corner suite with about 6,000 square feet of lab/warehouse/production/storage space with a high ceiling and 2 loading bays (dock & grade), plus about 2,616 square feet of office space with ample glazing, a large high ceiling reception and open office space, 5 offices, lunchroom and 3 private washrooms. (Available September 2025)
- Space is in Excellent Condition
- 2 Loading Docks
- Reception Area
- Private Restrooms
- Laboratory
- Quality improvements
13160 Vanier Pl - 1st Floor - B1 - 130
| Size | 4,000 SF |
| Term | 1-10 Years |
| Rental Rate | Upon Request |
| Space Use | Industrial |
| Condition | Full Build-Out |
| Available | Now |
This suite includes 3,000 square feet of quality warehouse/production/storage space with dock level loading and 1,000 square feet of office space including 2 built out offices, an open area, a kitchenette and 2 private washrooms.
- Space is in Excellent Condition
- 1 Loading Dock
- Reception Area
- Private Restrooms
- Laboratory
- Quality improvements
13120 Vanier Pl - 1st Floor - B2-140
| Size | 7,635 SF |
| Term | 1-10 Years |
| Rental Rate | Upon Request |
| Space Use | Industrial |
| Condition | Full Build-Out |
| Available | Now |
Corner suite (approximately 35% warehouse/lab & 65% office/lab) is impressive space on 2 levels. The main floor has a prestigious high ceiling reception and open area leading to a rear storage/lab space with double door dock height loading and connected by a glass stairwell to an expansive mezzanine second level with quality improvements and open areas with buildout for office/lab use.
- Space is in Excellent Condition
- Partitioned Offices
- Reception Area
- Private Restrooms
- Natural Light
- Quality improvements
13151 Vanier Pl - 1st Floor - Ste B3 - 110
| Size | 3,179 SF |
| Term | 1-10 Years |
| Rental Rate | Upon Request |
| Space Use | Office |
| Condition | Full Build-Out |
| Available | Now |
Corner suite with a reception area, showroom, open area, 2 large offices/meeting rooms, lunchroom, storage & server room.
- Conference Rooms
- Space is in Excellent Condition
- Reception Area
- Private Restrooms
13071 Vanier Pl - 1st Floor - Ste B5 - 148
| Size | 2,472 SF |
| Term | 1-10 Years |
| Rental Rate | Upon Request |
| Space Use | Office |
| Condition | Full Build-Out |
| Available | Now |
- Space is in Excellent Condition
- Reception Area
- Corner Space
- Natural Light
13071 Vanier Pl - 2nd Floor - Ste B5 - 280
| Size | 3,100 SF |
| Term | 1-10 Years |
| Rental Rate | Upon Request |
| Space Use | Office |
| Condition | Full Build-Out |
| Available | Now |
This excellent corner suite is approximately 2,472 square feet with about 5 offices, a reception area, 2 boardrooms, kitchen, data room and 2 access doors through the building lobby.
- Space is in Excellent Condition
- Reception Area
- Natural Light
13091 Vanier Pl - 2nd Floor - Ste B6 - 230
| Size | 5,040 SF |
| Term | 1-10 Years |
| Rental Rate | Upon Request |
| Space Use | Office |
| Condition | Full Build-Out |
| Available | Now |
2nd level corner suite with impressive, highly improved office space, ample glazing and natural light, a reception area, 3 offices, boardroom, large open area, server room and lunchroom. This building has an impressive high ceiling glass atrium main lobby entrance, beautiful elevator lobbies and common area finishes. (Available November 2025)
- Conference Rooms
- Reception Area
MATTERPORT 3D TOURS
PARK OVERVIEW
Located in Greater Vancouver, Richmond Corporate Centre is a premier business park at the prominent intersection of Cambie and Jacombs Roads in North Richmond's Crestwood District. The thoughtfully landscaped campus features six best-in-class buildings, celebrated for their architectural integrity, attention to detail, and striking reflective glass curtain façades. Richmond Corporate Centre offers an excellent environment for high-end office, laboratory, production, and warehouse operations. Over the years, the 650-acre Crestwood District has experienced significant growth from national, multinational, and Fortune 500 companies. The area is distinguished by comprehensive IB1 zoning and modern, well-designed premises. Businesses in the Crestwood District benefit from seamless connectivity via the Knight Street Connector to Westminster Highway, the East-West Richmond Connector, Highway 91, and beyond. Richmond Corporate Centre is conveniently located just 8 kilometres from Vancouver International Airport, 15 kilometres from Downtown Vancouver, and 38 kilometres from the Canada-United States Border. Tenants enjoy proximity to a wide range of amenities, including Cambie Plaza, the Sandman Signature Hotel & Resort, various dining and retail options, and subway access. Richmond Corporate Centre is the perfect choice for businesses seeking a prime location with exceptional facilities, connectivity, and amenities.
- Air Conditioning
- Atrium
- Bus Line
- Signage
ABOUT RICHMOND
The City of Richmond, home to one of the strongest suburban office markets in the greater Vancouver area, attracts tenants that cater to the local community as well as international communities due in part to nearby YVR, the international airport. The Canada Line, a rapid transit line established in 2010, terminates in the City Centre area of Richmond and provides direct access to the international airport and downtown Vancouver, which has spurred high-density development at each of its stations.
Richmond is primarily utilized by small to medium-sized businesses in a number of industries, including technology, agri-foods, film, and immigration services. Sprawling low-rise business parks have been the primary office space option Richmond, providing tenants the opportunity to secure larger floor plates with more readily available space for expansion.
Richmond continues to grow, the result of immigration, but also due to the ongoing transformation of the city, the result of neighbourhood densification, and a municipal government that encourages the redefinition of their city as one that strives to provide a growing number of housing options for residents and office space for tenants.
NEARBY AMENITIES
RESTAURANTS |
|||
|---|---|---|---|
| Hashi Sushi Japanese Restaurant | - | - | 12 min walk |
| Tandoori King Cafe | Indian | $$$ | 14 min walk |
| Panago | - | - | 18 min walk |
| McDonald's | - | - | 19 min walk |
| Domino’s | - | - | 19 min walk |
| Continental Seafood Restaurant | Seafood | $ | 19 min walk |
| Starbucks | Cafe | $ | 20 min walk |
RETAIL |
||
|---|---|---|
| IKEA | Home Improvement | 13 min walk |
HOTELS |
|
|---|---|
| Sandman Signature |
439 rooms
5 min drive
|
| Travelodge |
160 rooms
6 min drive
|
| Hampton by Hilton |
109 rooms
6 min drive
|
| Ascend Collection |
140 rooms
7 min drive
|
LEASING AGENT
LEASING AGENT

Alpha Equities General Inquiry, General Inquiry
ABOUT THE OWNER


OTHER PROPERTIES IN THE ALPHA EQUITIES PORTFOLIO
Presented by

Richmond Corporate Centre | Richmond, BC V6V 2J1
Hmm, there seems to have been an error sending your message. Please try again.
Thanks! Your message was sent.






















