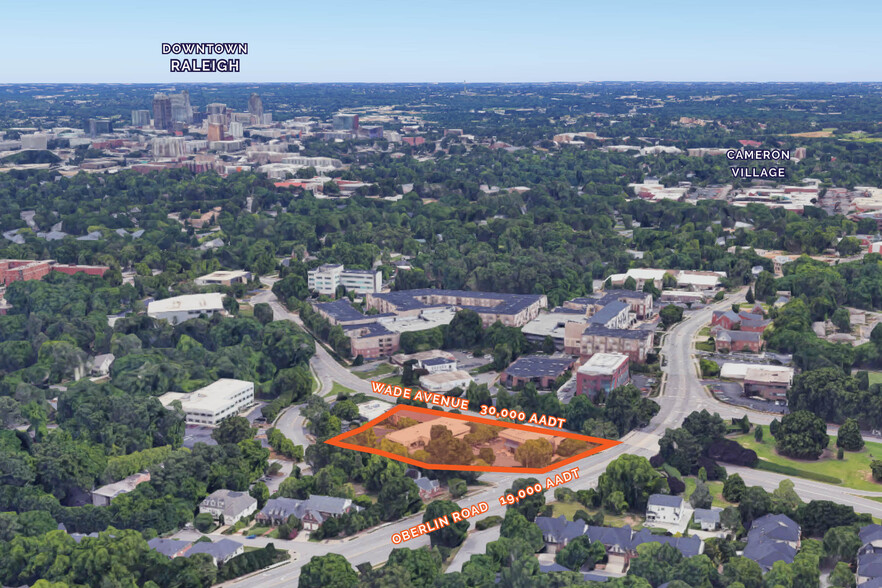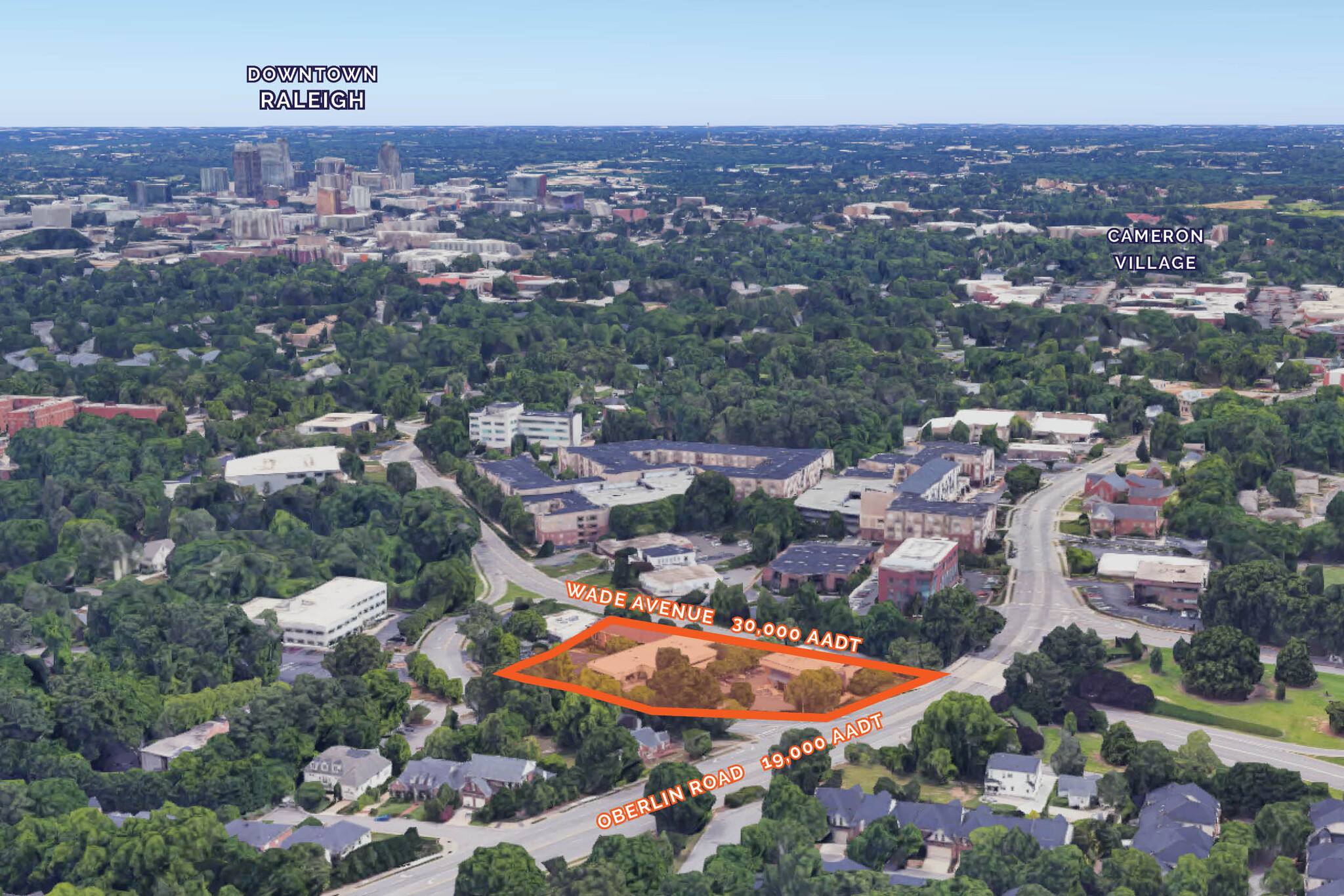
1309 Annapolis Dr
This feature is unavailable at the moment.
We apologize, but the feature you are trying to access is currently unavailable. We are aware of this issue and our team is working hard to resolve the matter.
Please check back in a few minutes. We apologize for the inconvenience.
- LoopNet Team
thank you

Your email has been sent!
1309 Annapolis Dr
10,000 - 24,000 SF of 4-Star Office/Medical Space Available in Raleigh, NC 27608

HIGHLIGHTS
- Exclusive Private Entrance Lobby, Private Covered Parking, and Private Elevator
- 2nd floor has separate air supply so there is no comingling of air with 1st floor & advanced sound control measures such as state of the art windows
- Passive Science Construction - the most stringent energy efficient certification program in the world - exceeds LEEDS requirements
- Building signage available highly visible from Wade and Oberlin Road
- First floor Tenant is state of the art CareFirst Animal Hospital
ALL AVAILABLE SPACE(1)
Display Rental Rate as
- SPACE
- SIZE
- TERM
- RENTAL RATE
- SPACE USE
- CONDITION
- AVAILABLE
TENANT NAMING RIGHTS ON BUILDING FOR FULL FLOOR.
- Rate includes utilities, building services and property expenses
- Fits 25 - 192 People
- Concessions are negotiable-call for details
- Open Floor Plan Layout
- Space is in Excellent Condition
- Space divisible up to 10,000 square feet.
| Space | Size | Term | Rental Rate | Space Use | Condition | Available |
| 2nd Floor | 10,000-24,000 SF | 7-10 Years | $36.50 /SF/YR $3.04 /SF/MO $876,000 /YR $73,000 /MO | Office/Medical | Shell Space | Now |
2nd Floor
| Size |
| 10,000-24,000 SF |
| Term |
| 7-10 Years |
| Rental Rate |
| $36.50 /SF/YR $3.04 /SF/MO $876,000 /YR $73,000 /MO |
| Space Use |
| Office/Medical |
| Condition |
| Shell Space |
| Available |
| Now |
1 of 1
VIDEOS
3D TOUR
PHOTOS
STREET VIEW
STREET
MAP
2nd Floor
| Size | 10,000-24,000 SF |
| Term | 7-10 Years |
| Rental Rate | $36.50 /SF/YR |
| Space Use | Office/Medical |
| Condition | Shell Space |
| Available | Now |
TENANT NAMING RIGHTS ON BUILDING FOR FULL FLOOR.
- Rate includes utilities, building services and property expenses
- Open Floor Plan Layout
- Fits 25 - 192 People
- Space is in Excellent Condition
- Concessions are negotiable-call for details
- Space divisible up to 10,000 square feet.
PROPERTY OVERVIEW
NEW CLASS A OFFICE/MEDICAL/LIFE SCIENCE | DELIVERY Q4 2022
- Signage
PROPERTY FACTS
Building Type
Office
Year Built
2023
LoopNet Rating
4 Star
Building Height
2 Stories
Building Size
50,000 SF
Building Class
A
Typical Floor Size
20,000 SF
Parking
Covered Parking
1 of 1
1 of 2
VIDEOS
3D TOUR
PHOTOS
STREET VIEW
STREET
MAP
1 of 1
Presented by

1309 Annapolis Dr
Already a member? Log In
Hmm, there seems to have been an error sending your message. Please try again.
Thanks! Your message was sent.






