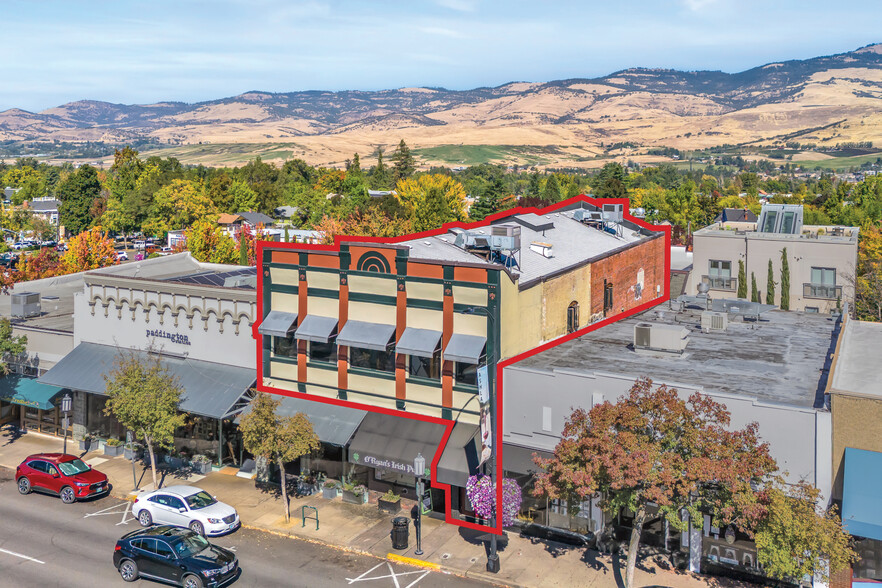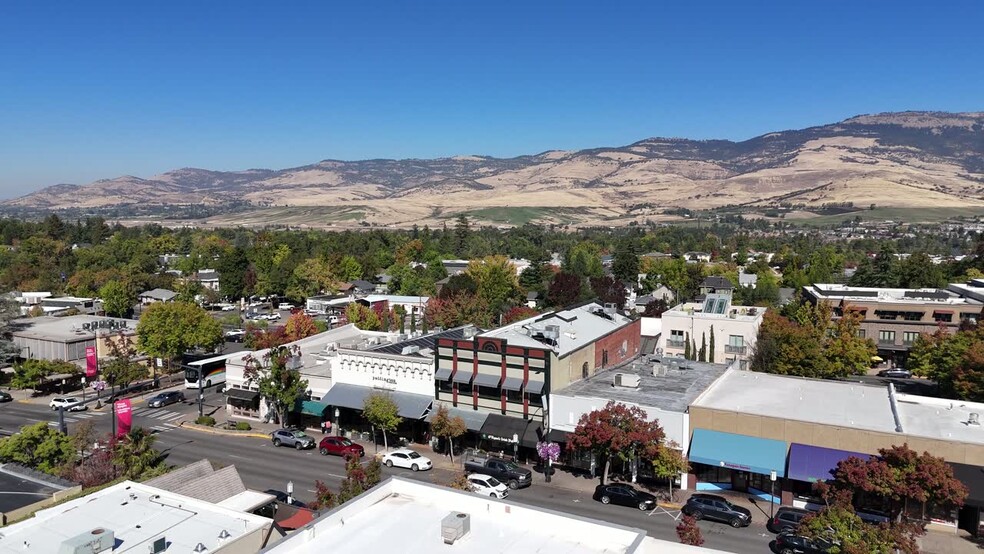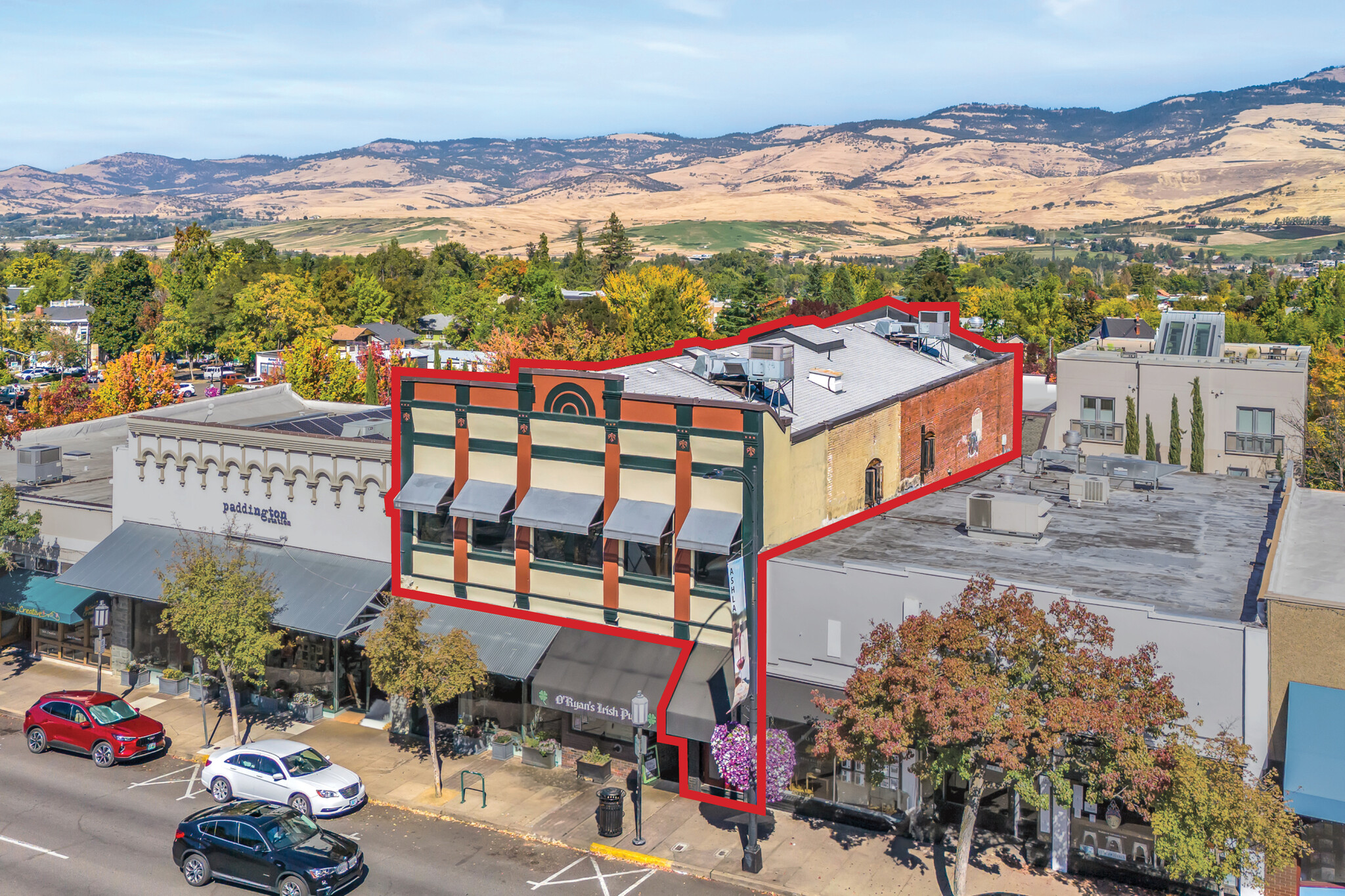
This feature is unavailable at the moment.
We apologize, but the feature you are trying to access is currently unavailable. We are aware of this issue and our team is working hard to resolve the matter.
Please check back in a few minutes. We apologize for the inconvenience.
- LoopNet Team
thank you

Your email has been sent!
131-139 E Main St
4,000 SF of Office Space Available in Ashland, OR 97520


Highlights
- Vibrant commercial area of downtown Ashland
- Office, restaurant, or potential residential use
- Access from E Main Street or Will Dodge Way
- One block from the Oregon Shakespeare Festival
- High-traffic location with 9,000+ vehicles per day
all available space(1)
Display Rental Rate as
- Space
- Size
- Term
- Rental Rate
- Space Use
- Condition
- Available
Vibrant commercial area of downtown Ashland – surrounded by retail, restaurants, and hotels. Approximately two minutes from the Oregon Shakespeare Festival (~285 feet); three minutes from Ashland’s downtown plaza and Lithia Park (~0.1 miles). High-traffic location with excellent visibility. Annual Average Daily Traffic (AADT) of 9,282 vehicles per ODOT TransGIS in 2023 Currently configured as six private offices with a large common event space or potential co-working area. Two half bathrooms. Storage closet. Huge mid-level storage area (i.e., below floor). Access directly from E Main Street or Will Dodge Way. Hardwood flooring and exposed brick walls throughout. Kitchenette with wood cabinetry, dishwasher, and sink. Large skylight; masonry in place for additional windows. ~14’ high ceilings. Building may be suitable for elevator. Per City of Ashland, ‘HB 2984 allows conversion of vacant commercial space to residential without conditional use permit or zone change. Consult with a design professional familiar with relevant building codes.’ Former restaurant location for Beasy's Back Porch and Three Rivers Indian Cuisine. Property is available as event space while on market. Option for co-working or sublease arrangement. Fire suppression sprinkler system in place. Natural gas available. New heating and air conditioning system in 2023. Ramp-up period may be available for tenant to make improvements or complete build-out before first month’s rent payment. Tenant pays all utilities and business liability insurance. Landlord pays property taxes and insurance for building.
- Listed rate may not include certain utilities, building services and property expenses
- Mostly Open Floor Plan Layout
- 4 Conference Rooms
- Finished Ceilings: 14’
- Central Air and Heating
- Wi-Fi Connectivity
- Corner Space
- Secure Storage
- Open-Plan
- Professional Lease
- One block from the Oregon Shakespeare Festival
- High-traffic location with 9,000+ vehicles per day
- Partially Built-Out as Standard Office
- 6 Private Offices
- 26 Workstations
- Plug & Play
- Kitchen
- Private Restrooms
- High Ceilings
- Natural Light
- Hardwood Floors
- Vibrant commercial area of downtown Ashland
- Office, restaurant, or potential residential use
- Access from E Main Street or Will Dodge Way
| Space | Size | Term | Rental Rate | Space Use | Condition | Available |
| 2nd Floor | 4,000 SF | Negotiable | $15.00 /SF/YR $1.25 /SF/MO $60,000 /YR $5,000 /MO | Office | Partial Build-Out | Now |
2nd Floor
| Size |
| 4,000 SF |
| Term |
| Negotiable |
| Rental Rate |
| $15.00 /SF/YR $1.25 /SF/MO $60,000 /YR $5,000 /MO |
| Space Use |
| Office |
| Condition |
| Partial Build-Out |
| Available |
| Now |
2nd Floor
| Size | 4,000 SF |
| Term | Negotiable |
| Rental Rate | $15.00 /SF/YR |
| Space Use | Office |
| Condition | Partial Build-Out |
| Available | Now |
Vibrant commercial area of downtown Ashland – surrounded by retail, restaurants, and hotels. Approximately two minutes from the Oregon Shakespeare Festival (~285 feet); three minutes from Ashland’s downtown plaza and Lithia Park (~0.1 miles). High-traffic location with excellent visibility. Annual Average Daily Traffic (AADT) of 9,282 vehicles per ODOT TransGIS in 2023 Currently configured as six private offices with a large common event space or potential co-working area. Two half bathrooms. Storage closet. Huge mid-level storage area (i.e., below floor). Access directly from E Main Street or Will Dodge Way. Hardwood flooring and exposed brick walls throughout. Kitchenette with wood cabinetry, dishwasher, and sink. Large skylight; masonry in place for additional windows. ~14’ high ceilings. Building may be suitable for elevator. Per City of Ashland, ‘HB 2984 allows conversion of vacant commercial space to residential without conditional use permit or zone change. Consult with a design professional familiar with relevant building codes.’ Former restaurant location for Beasy's Back Porch and Three Rivers Indian Cuisine. Property is available as event space while on market. Option for co-working or sublease arrangement. Fire suppression sprinkler system in place. Natural gas available. New heating and air conditioning system in 2023. Ramp-up period may be available for tenant to make improvements or complete build-out before first month’s rent payment. Tenant pays all utilities and business liability insurance. Landlord pays property taxes and insurance for building.
- Listed rate may not include certain utilities, building services and property expenses
- Partially Built-Out as Standard Office
- Mostly Open Floor Plan Layout
- 6 Private Offices
- 4 Conference Rooms
- 26 Workstations
- Finished Ceilings: 14’
- Plug & Play
- Central Air and Heating
- Kitchen
- Wi-Fi Connectivity
- Private Restrooms
- Corner Space
- High Ceilings
- Secure Storage
- Natural Light
- Open-Plan
- Hardwood Floors
- Professional Lease
- Vibrant commercial area of downtown Ashland
- One block from the Oregon Shakespeare Festival
- Office, restaurant, or potential residential use
- High-traffic location with 9,000+ vehicles per day
- Access from E Main Street or Will Dodge Way
Property Overview
Versatile upper-level commercial space of historic building located in the heart of downtown Ashland – surrounded by retail and restaurants, just one block from the Oregon Shakespeare Festival! Currently configured as six private offices with a large common event space or potential co-working area, kitchenette with dishwasher and sink, two half-bathrooms, and ample storage. Large skylights, high ceilings, exposed brick walls, and hardwood flooring throughout. Access from E Main Street or Will Dodge Way. High-traffic location with excellent visibility. Fresh exterior paint and new heating and air conditioning system. Former restaurant location with potential for conversion to residential use per City of Ashland. Fire suppression sprinkler system in place. Inquire with agents to access additional documentation including floor plans, additional media, virtual tour, potential lease terms, and historical details!
- 24 Hour Access
- Bus Line
- Controlled Access
- Conferencing Facility
- Restaurant
- Signage
- Skylights
- Kitchen
- Storage Space
- Central Heating
- High Ceilings
- Natural Light
- Open-Plan
- Partitioned Offices
- Plug & Play
- Secure Storage
- Hardwood Floors
- Air Conditioning
- Fiber Optic Internet
PROPERTY FACTS
Presented by

131-139 E Main St
Hmm, there seems to have been an error sending your message. Please try again.
Thanks! Your message was sent.





