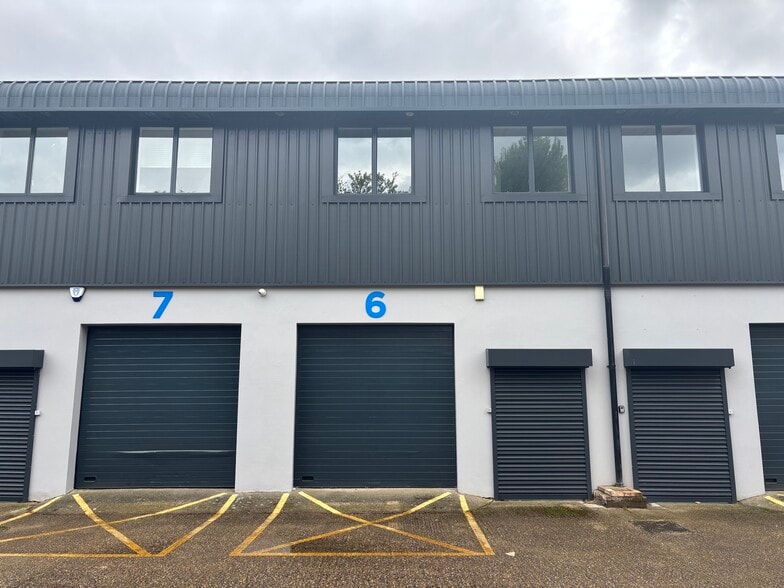Your email has been sent.
HIGHLIGHTS
- Three Phase Power.
- 3 parking spaces.
- Newly refurbished exterior.
- 50/50 Split Unit.
- 24-hour access.
FEATURES
ALL AVAILABLE SPACE(1)
Display Rental Rate as
- SPACE
- SIZE
- TERM
- RENTAL RATE
- SPACE USE
- CONDITION
- AVAILABLE
The 2 spaces in this building must be leased together, for a total size of 2,141 SF (Contiguous Area):
Industrial/warehouse business unit accommodation by way of a ground floor warehousing and first floor offices available for lease. Adjacent units are available separately or together on flexible lease terms. Unit 6 - £34,250 PA.
- Use Class: B8
- Automatic Blinds
- Yard
- Refurbished units
- First floor office space
- Includes 1,066 SF of dedicated office space
- Secure Storage
- Demised WC facilities
- Self-contained units
- Roller Shutter Doors
- Flexible leases available
| Space | Size | Term | Rental Rate | Space Use | Condition | Available |
| Ground - 6, 1st Floor - 6 | 2,141 SF | Negotiable | $21.45 /SF/YR $1.79 /SF/MO $45,915 /YR $3,826 /MO | Industrial | Partial Build-Out | Now |
Ground - 6, 1st Floor - 6
The 2 spaces in this building must be leased together, for a total size of 2,141 SF (Contiguous Area):
| Size |
|
Ground - 6 - 1,075 SF
1st Floor - 6 - 1,066 SF
|
| Term |
| Negotiable |
| Rental Rate |
| $21.45 /SF/YR $1.79 /SF/MO $45,915 /YR $3,826 /MO |
| Space Use |
| Industrial |
| Condition |
| Partial Build-Out |
| Available |
| Now |
Ground - 6, 1st Floor - 6
| Size |
Ground - 6 - 1,075 SF
1st Floor - 6 - 1,066 SF
|
| Term | Negotiable |
| Rental Rate | $21.45 /SF/YR |
| Space Use | Industrial |
| Condition | Partial Build-Out |
| Available | Now |
Industrial/warehouse business unit accommodation by way of a ground floor warehousing and first floor offices available for lease. Adjacent units are available separately or together on flexible lease terms. Unit 6 - £34,250 PA.
- Use Class: B8
- Secure Storage
- Automatic Blinds
- Demised WC facilities
- Yard
- Self-contained units
- Refurbished units
- Roller Shutter Doors
- First floor office space
- Flexible leases available
- Includes 1,066 SF of dedicated office space
PROPERTY OVERVIEW
The subject units are of portal frame construction with brick cladding and offer business unit accommodation by way of a ground floor warehousing and first floor offices. The subject property is situated on Aurelia Road, approximately 2 miles north west of Croydon Town Centre. Aurelia Road is located just off the A23 Purley Way, via Shamrock Road, which provides access to the national road network. The property is surrounded by commercial and residential uses with Thornton Road Trading Centre and West Retail Park immediately opposite. Surrounding occupiers include national tenants such as Topps Tiles, Howdens, Big Yellow Storage, Al Murad Tiles, Carpet Right, and Wren Kitchens.
WAREHOUSE FACILITY FACTS
SELECT TENANTS
- FLOOR
- TENANT NAME
- Multiple
- CBM Group
Presented by
Company Not Provided
131 Aurelia Rd
Hmm, there seems to have been an error sending your message. Please try again.
Thanks! Your message was sent.











