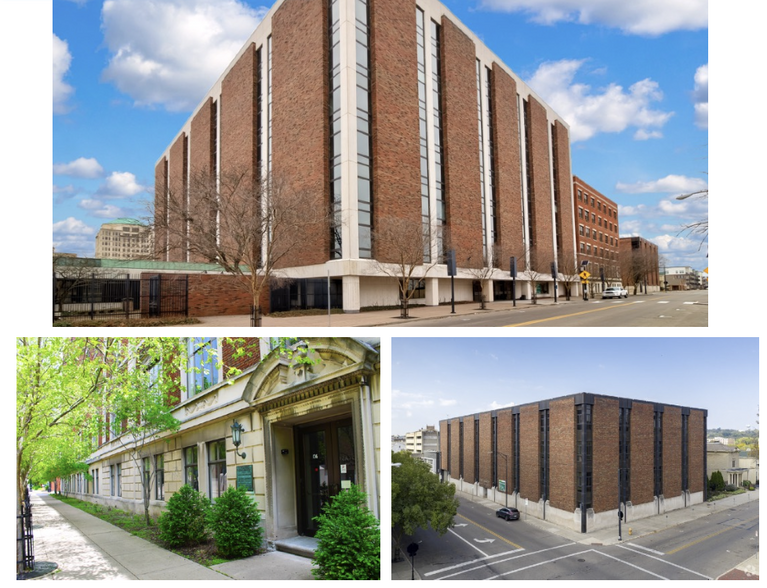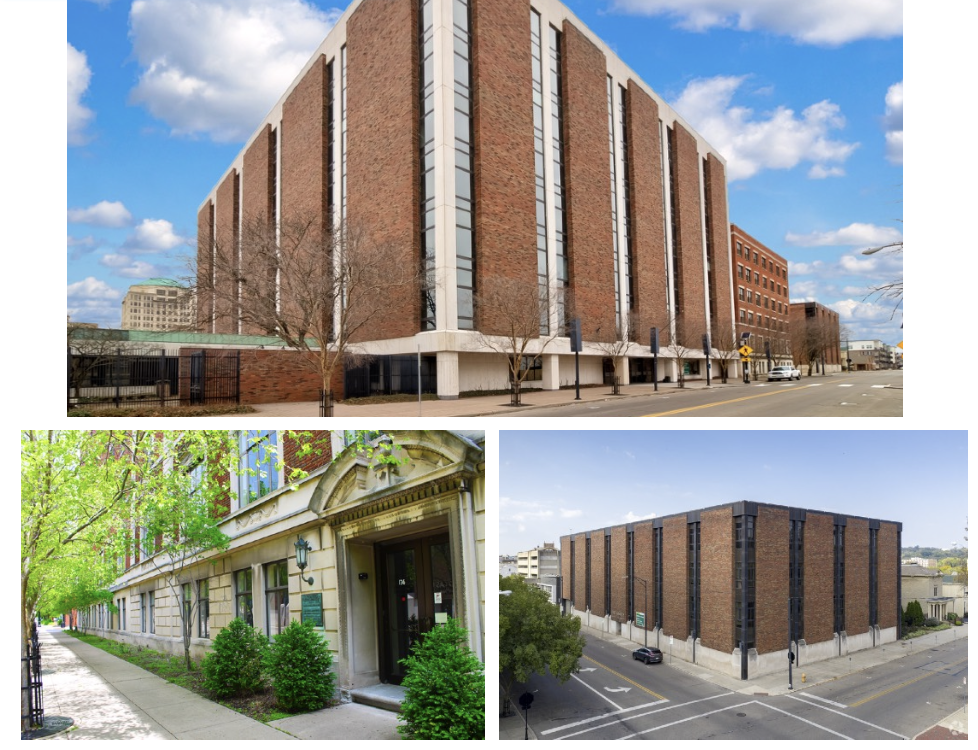Your email has been sent.
PARK HIGHLIGHTS
- Various office, retail, & flex spaces from 1,200 SF
- High foot traffic with consistent daytime/night population
- CBD location between Main Street and German Village
- 6K+ SF restaurant w/ patio & equipment
- Excellent walkability and convenient parking
- TIA available for qualified tenants & term
PARK FACTS
| Total Space Available | 24,340 SF | Park Type | Office Park |
| Total Space Available | 24,340 SF |
| Park Type | Office Park |
ALL AVAILABLE SPACES(10)
Display Rental Rate as
- SPACE
- SIZE
- TERM
- RENTAL RATE
- SPACE USE
- CONDITION
- AVAILABLE
TIA available for qualified tenant & term.
- Listed rate may not include certain utilities, building services and property expenses
- Fits 5 - 14 People
- Central Air Conditioning
- Mostly Open Floor Plan Layout
- Space is in Excellent Condition
- Street visibility
TIA available for qualified tenant & term.
- Listed rate may not include certain utilities, building services and property expenses
- Fits 5 - 14 People
- Central Air Conditioning
- Mostly Open Floor Plan Layout
- Space is in Excellent Condition
- Street visibility
TIA available for qualified tenant & term.
- Listed rate may not include certain utilities, building services and property expenses
- Fits 5 - 14 People
- Central Air Conditioning
- Mostly Open Floor Plan Layout
- Space is in Excellent Condition
- Street visibility
TIA available for qualified tenant & term.
- Listed rate may not include certain utilities, building services and property expenses
- Fits 6 - 19 People
- Central Air Conditioning
- Mostly Open Floor Plan Layout
- Space is in Excellent Condition
- Street visibility
TIA available for qualified tenant & term.
- Listed rate may not include certain utilities, building services and property expenses
- Space is in Excellent Condition
- Street visibility
- Fully Built-Out as a Restaurant or Café Space
- Central Air Conditioning
| Space | Size | Term | Rental Rate | Space Use | Condition | Available |
| 1st Floor | 1,713 SF | Negotiable | Upon Request Upon Request Upon Request Upon Request | Office/Retail | - | Now |
| 1st Floor | 1,739 SF | Negotiable | Upon Request Upon Request Upon Request Upon Request | Office/Retail | - | Now |
| 1st Floor | 1,744 SF | Negotiable | Upon Request Upon Request Upon Request Upon Request | Office/Retail | - | Now |
| 1st Floor | 2,330 SF | Negotiable | Upon Request Upon Request Upon Request Upon Request | Office/Retail | - | Now |
| 1st Floor | 6,000 SF | Negotiable | Upon Request Upon Request Upon Request Upon Request | Retail | Full Build-Out | Now |
315 Dayton St - 1st Floor
315 Dayton St - 1st Floor
315 Dayton St - 1st Floor
315 Dayton St - 1st Floor
315 Dayton St - 1st Floor
- SPACE
- SIZE
- TERM
- RENTAL RATE
- SPACE USE
- CONDITION
- AVAILABLE
TIA available for qualified tenant & term.
- Listed rate may not include certain utilities, building services and property expenses
- Fits 6 - 18 People
- Central Air Conditioning
- Convenient parking
- Open Floor Plan Layout
- Space is in Excellent Condition
- Excellent walkability
TIA available for qualified tenant & term.
- Listed rate may not include certain utilities, building services and property expenses
- Fits 6 - 18 People
- Central Air Conditioning
- Convenient parking
- Open Floor Plan Layout
- Space is in Excellent Condition
- Excellent walkability
| Space | Size | Term | Rental Rate | Space Use | Condition | Available |
| 1st Floor, Ste 104 | 1,964 SF | Negotiable | Upon Request Upon Request Upon Request Upon Request | Office/Retail | - | Now |
| 1st Floor, Ste 106 | 2,050 SF | Negotiable | Upon Request Upon Request Upon Request Upon Request | Office/Retail | - | Now |
136 N 3rd St - 1st Floor - Ste 104
136 N 3rd St - 1st Floor - Ste 106
- SPACE
- SIZE
- TERM
- RENTAL RATE
- SPACE USE
- CONDITION
- AVAILABLE
TIA available for qualified tenant & term.
- Listed rate may not include certain utilities, building services and property expenses
- Fits 6 - 17 People
- Central Air Conditioning
- Convenient parking
- Open Floor Plan Layout
- Space is in Excellent Condition
- Excellent walkability
TIA available for qualified tenant & term.
- Listed rate may not include certain utilities, building services and property expenses
- Fits 6 - 17 People
- Central Air Conditioning
- Open Floor Plan Layout
- Space is in Excellent Condition
TIA available for qualified tenant & term.
- Listed rate may not include certain utilities, building services and property expenses
- Fits 7 - 21 People
- Central Air Conditioning
- Open Floor Plan Layout
- Space is in Excellent Condition
| Space | Size | Term | Rental Rate | Space Use | Condition | Available |
| 3rd Floor, Ste 306 | 2,100 SF | Negotiable | Upon Request Upon Request Upon Request Upon Request | Office | - | Now |
| 3rd Floor, Ste 308 | 2,100 SF | Negotiable | Upon Request Upon Request Upon Request Upon Request | Office | - | Now |
| 3rd Floor, Ste 309 | 2,600 SF | Negotiable | Upon Request Upon Request Upon Request Upon Request | Office | - | Now |
131 N Third St - 3rd Floor - Ste 306
131 N Third St - 3rd Floor - Ste 308
131 N Third St - 3rd Floor - Ste 309
315 Dayton St - 1st Floor
| Size | 1,713 SF |
| Term | Negotiable |
| Rental Rate | Upon Request |
| Space Use | Office/Retail |
| Condition | - |
| Available | Now |
TIA available for qualified tenant & term.
- Listed rate may not include certain utilities, building services and property expenses
- Mostly Open Floor Plan Layout
- Fits 5 - 14 People
- Space is in Excellent Condition
- Central Air Conditioning
- Street visibility
315 Dayton St - 1st Floor
| Size | 1,739 SF |
| Term | Negotiable |
| Rental Rate | Upon Request |
| Space Use | Office/Retail |
| Condition | - |
| Available | Now |
TIA available for qualified tenant & term.
- Listed rate may not include certain utilities, building services and property expenses
- Mostly Open Floor Plan Layout
- Fits 5 - 14 People
- Space is in Excellent Condition
- Central Air Conditioning
- Street visibility
315 Dayton St - 1st Floor
| Size | 1,744 SF |
| Term | Negotiable |
| Rental Rate | Upon Request |
| Space Use | Office/Retail |
| Condition | - |
| Available | Now |
TIA available for qualified tenant & term.
- Listed rate may not include certain utilities, building services and property expenses
- Mostly Open Floor Plan Layout
- Fits 5 - 14 People
- Space is in Excellent Condition
- Central Air Conditioning
- Street visibility
315 Dayton St - 1st Floor
| Size | 2,330 SF |
| Term | Negotiable |
| Rental Rate | Upon Request |
| Space Use | Office/Retail |
| Condition | - |
| Available | Now |
TIA available for qualified tenant & term.
- Listed rate may not include certain utilities, building services and property expenses
- Mostly Open Floor Plan Layout
- Fits 6 - 19 People
- Space is in Excellent Condition
- Central Air Conditioning
- Street visibility
315 Dayton St - 1st Floor
| Size | 6,000 SF |
| Term | Negotiable |
| Rental Rate | Upon Request |
| Space Use | Retail |
| Condition | Full Build-Out |
| Available | Now |
TIA available for qualified tenant & term.
- Listed rate may not include certain utilities, building services and property expenses
- Fully Built-Out as a Restaurant or Café Space
- Space is in Excellent Condition
- Central Air Conditioning
- Street visibility
136 N 3rd St - 1st Floor - Ste 104
| Size | 1,964 SF |
| Term | Negotiable |
| Rental Rate | Upon Request |
| Space Use | Office/Retail |
| Condition | - |
| Available | Now |
TIA available for qualified tenant & term.
- Listed rate may not include certain utilities, building services and property expenses
- Open Floor Plan Layout
- Fits 6 - 18 People
- Space is in Excellent Condition
- Central Air Conditioning
- Excellent walkability
- Convenient parking
136 N 3rd St - 1st Floor - Ste 106
| Size | 2,050 SF |
| Term | Negotiable |
| Rental Rate | Upon Request |
| Space Use | Office/Retail |
| Condition | - |
| Available | Now |
TIA available for qualified tenant & term.
- Listed rate may not include certain utilities, building services and property expenses
- Open Floor Plan Layout
- Fits 6 - 18 People
- Space is in Excellent Condition
- Central Air Conditioning
- Excellent walkability
- Convenient parking
131 N Third St - 3rd Floor - Ste 306
| Size | 2,100 SF |
| Term | Negotiable |
| Rental Rate | Upon Request |
| Space Use | Office |
| Condition | - |
| Available | Now |
TIA available for qualified tenant & term.
- Listed rate may not include certain utilities, building services and property expenses
- Open Floor Plan Layout
- Fits 6 - 17 People
- Space is in Excellent Condition
- Central Air Conditioning
- Excellent walkability
- Convenient parking
131 N Third St - 3rd Floor - Ste 308
| Size | 2,100 SF |
| Term | Negotiable |
| Rental Rate | Upon Request |
| Space Use | Office |
| Condition | - |
| Available | Now |
TIA available for qualified tenant & term.
- Listed rate may not include certain utilities, building services and property expenses
- Open Floor Plan Layout
- Fits 6 - 17 People
- Space is in Excellent Condition
- Central Air Conditioning
131 N Third St - 3rd Floor - Ste 309
| Size | 2,600 SF |
| Term | Negotiable |
| Rental Rate | Upon Request |
| Space Use | Office |
| Condition | - |
| Available | Now |
TIA available for qualified tenant & term.
- Listed rate may not include certain utilities, building services and property expenses
- Open Floor Plan Layout
- Fits 7 - 21 People
- Space is in Excellent Condition
- Central Air Conditioning
SELECT TENANTS AT THIS PROPERTY
- FLOOR
- TENANT NAME
- 1st
- Sweet T's Desserts
- 1st
- Terra Luna Massage
PARK OVERVIEW
Various retail, office, & flex spaces available with excellent walkability to all Hamilton has to offer.
Presented by

Third & Dayton | Hamilton, OH 45011
Hmm, there seems to have been an error sending your message. Please try again.
Thanks! Your message was sent.




