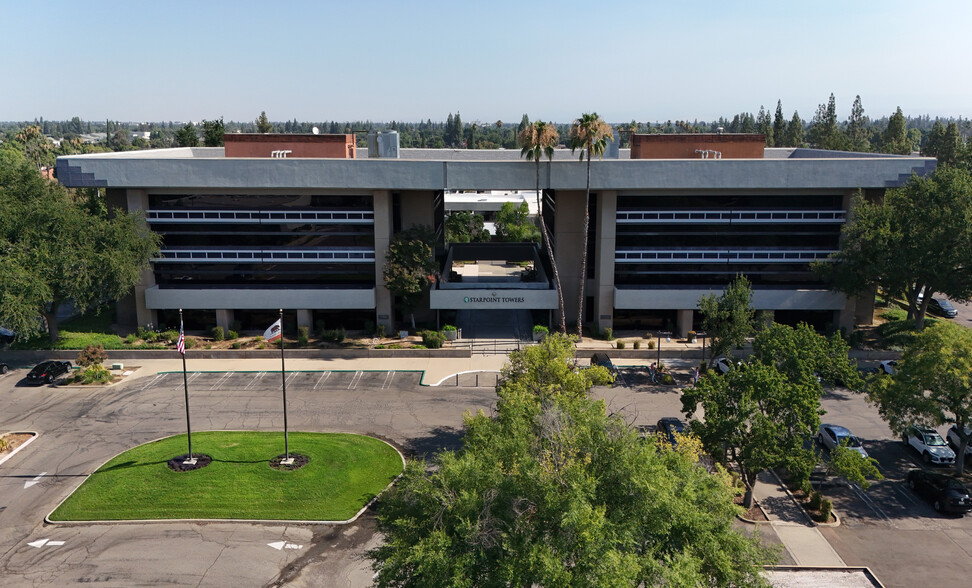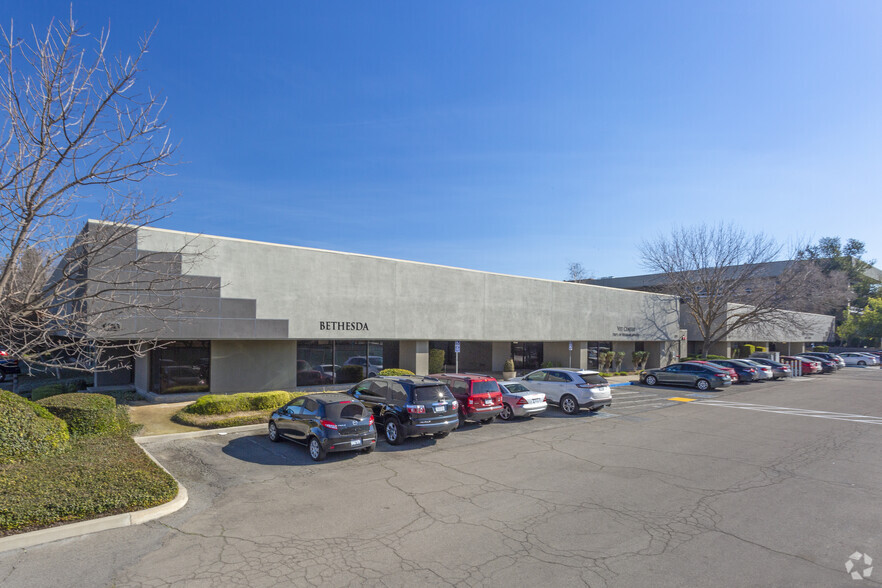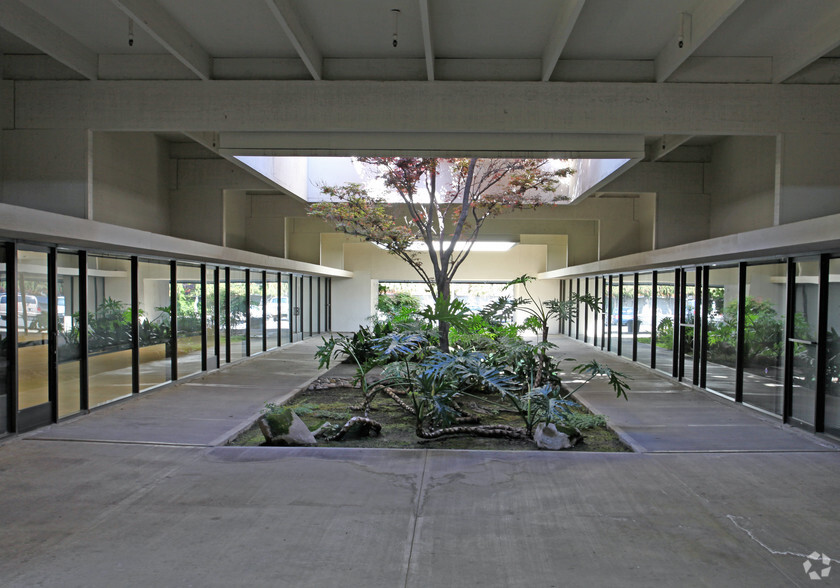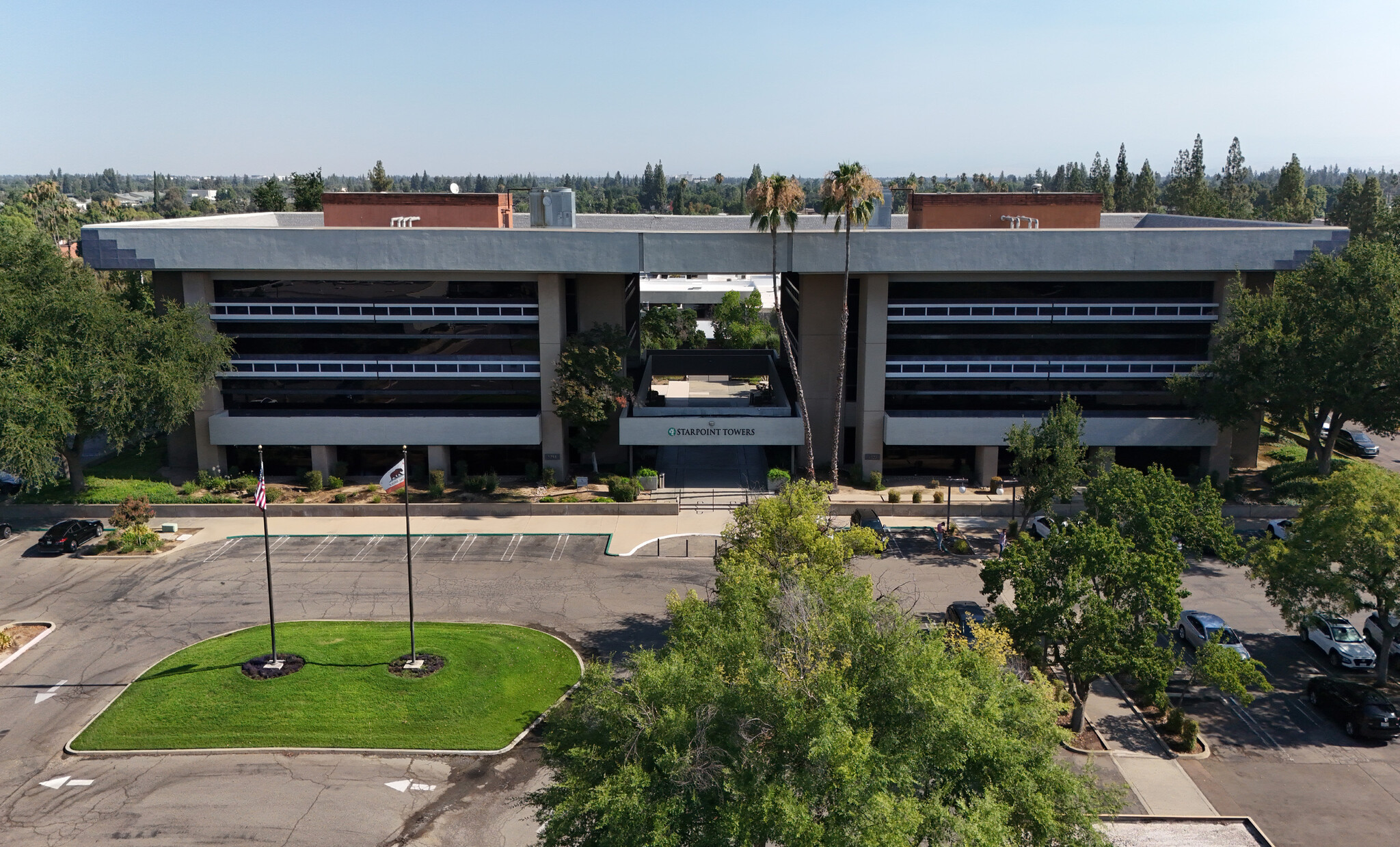Starpoint Towers Fresno, CA 93710 650 - 25,806 SF of Office Space Available



PARK HIGHLIGHTS
- Convenient access to/from Freeways 41 and 168
- Executive conference room available
- On-site storage available for lease
- Potential Monument signage available on Shaw Avenue
- On-site restaurant
- Ample parking
PARK FACTS
| Total Space Available | 25,806 SF |
| Park Type | Office Park |
| Features | Air Conditioning |
ALL AVAILABLE SPACES(11)
Display Rental Rate as
- SPACE
- SIZE
- TERM
- RENTAL RATE
- SPACE USE
- CONDITION
- AVAILABLE
- Rate includes utilities, building services and property expenses
- Mostly Open Floor Plan Layout
- Fully Built-Out as Standard Office
- Fits 8 - 24 People
| Space | Size | Term | Rental Rate | Space Use | Condition | Available |
| 1st Floor, Ste 100 | 2,949 SF | Negotiable | $22.80 /SF/YR | Office | Full Build-Out | Now |
1320 E Shaw Ave - 1st Floor - Ste 100
- SPACE
- SIZE
- TERM
- RENTAL RATE
- SPACE USE
- CONDITION
- AVAILABLE
- Rate includes utilities, building services and property expenses
- Fits 2 - 6 People
2 private offices, reception area, conference room, and file/storage room.
- Rate includes utilities, building services and property expenses
- Mostly Open Floor Plan Layout
- 1 Private Office
- TI Allowance Available for qualified tenants.
- Fully Built-Out as Standard Office
- Fits 4 - 11 People
- Space is in Excellent Condition
3 private offices, break room and large open area.
- Rate includes utilities, building services and property expenses
- Mostly Open Floor Plan Layout
- 3 Private Offices
- TI Allowance Available for qualified tenants.
- Fully Built-Out as Standard Office
- Fits 4 - 13 People
- Space is in Excellent Condition
5 private offices, open area, break room and conference room.
- Rate includes utilities, building services and property expenses
- Mostly Open Floor Plan Layout
- 5 Private Offices
- Space is in Excellent Condition
- Fully Built-Out as Standard Office
- Fits 6 - 19 People
- 1 Conference Room
- TI Allowance Available for qualified tenants.
2 private offices and open work area.
- Rate includes utilities, building services and property expenses
- Mostly Open Floor Plan Layout
- 2 Private Offices
- TI Allowance Available for qualified tenants.
- Fully Built-Out as Standard Office
- Fits 3 - 9 People
- Space is in Excellent Condition
6 private offices, entry, conference room and break room.
- Rate includes utilities, building services and property expenses
- Mostly Open Floor Plan Layout
- 6 Private Offices
- Space is in Excellent Condition
- Fully Built-Out as Standard Office
- Fits 6 - 19 People
- 1 Conference Room
- TI Allowance Available for qualified tenants.
| Space | Size | Term | Rental Rate | Space Use | Condition | Available |
| 1st Floor, Ste 120 | 650 SF | Negotiable | $27.72 /SF/YR | Office | - | Now |
| 2nd Floor, Ste 240 | 1,369 SF | Negotiable | $22.80 /SF/YR | Office | Full Build-Out | Now |
| 3rd Floor, Ste 310 | 1,510 SF | Negotiable | $22.80 /SF/YR | Office | Full Build-Out | Now |
| 3rd Floor, Ste 350 | 2,366 SF | Negotiable | $22.80 /SF/YR | Office | Full Build-Out | Now |
| 3rd Floor, Ste 360 | 1,102 SF | Negotiable | $22.80 /SF/YR | Office | Full Build-Out | Now |
| 4th Floor, Ste 430 | 2,369 SF | Negotiable | $22.80 /SF/YR | Office | Full Build-Out | Now |
1322 E Shaw Ave - 1st Floor - Ste 120
1322 E Shaw Ave - 2nd Floor - Ste 240
1322 E Shaw Ave - 3rd Floor - Ste 310
1322 E Shaw Ave - 3rd Floor - Ste 350
1322 E Shaw Ave - 3rd Floor - Ste 360
1322 E Shaw Ave - 4th Floor - Ste 430
- SPACE
- SIZE
- TERM
- RENTAL RATE
- SPACE USE
- CONDITION
- AVAILABLE
Retail, bank branch or general office.
- Fully Built-Out as Standard Office
- Fits 12 - 38 People
- Mostly Open Floor Plan Layout
- Space is in Excellent Condition
| Space | Size | Term | Rental Rate | Space Use | Condition | Available |
| 1st Floor, Ste A | 4,685 SF | Negotiable | $22.80 /SF/YR | Office | Full Build-Out | Now |
1330 E Shaw Ave - 1st Floor - Ste A
- SPACE
- SIZE
- TERM
- RENTAL RATE
- SPACE USE
- CONDITION
- AVAILABLE
4 private offices, open work area, interior restrooms, freestanding building.
- Rate includes utilities, building services and property expenses
- Mostly Open Floor Plan Layout
- 4 Private Offices
- Private Restrooms
- Fully Built-Out as Standard Office
- Fits 5 - 14 People
- Space is in Excellent Condition
| Space | Size | Term | Rental Rate | Space Use | Condition | Available |
| 1st Floor, Ste B-2 | 1,640 SF | Negotiable | $22.80 /SF/YR | Office | Full Build-Out | Now |
1330 E Shaw Ave - 1st Floor - Ste B-2
- SPACE
- SIZE
- TERM
- RENTAL RATE
- SPACE USE
- CONDITION
- AVAILABLE
- Rate includes utilities, building services and property expenses
- Mostly Open Floor Plan Layout
- Fully Built-Out as Standard Office
- Fits 14 - 43 People
- Rate includes utilities, building services and property expenses
- Mostly Open Floor Plan Layout
- Fully Built-Out as Standard Office
- Fits 5 - 15 People
| Space | Size | Term | Rental Rate | Space Use | Condition | Available |
| 2nd Floor, Ste 280 | 5,375 SF | Negotiable | $22.80 /SF/YR | Office | Full Build-Out | Now |
| 4th Floor, Ste 410 | 1,791 SF | Negotiable | $22.80 /SF/YR | Office | Full Build-Out | Now |
1318 E Shaw Ave - 2nd Floor - Ste 280
1318 E Shaw Ave - 4th Floor - Ste 410
PARK OVERVIEW
Starpoint Towers is the premier project on East Shaw Avenue with many Class A amenities. The complex is ideally located along the East Shaw corridor on the northwest corner of Shaw Avenue and Sixth Street. This highly sought after office property has been recently remodeled and is well maintained. Custom tenant improvements are available for qualified tenants.
- Air Conditioning











