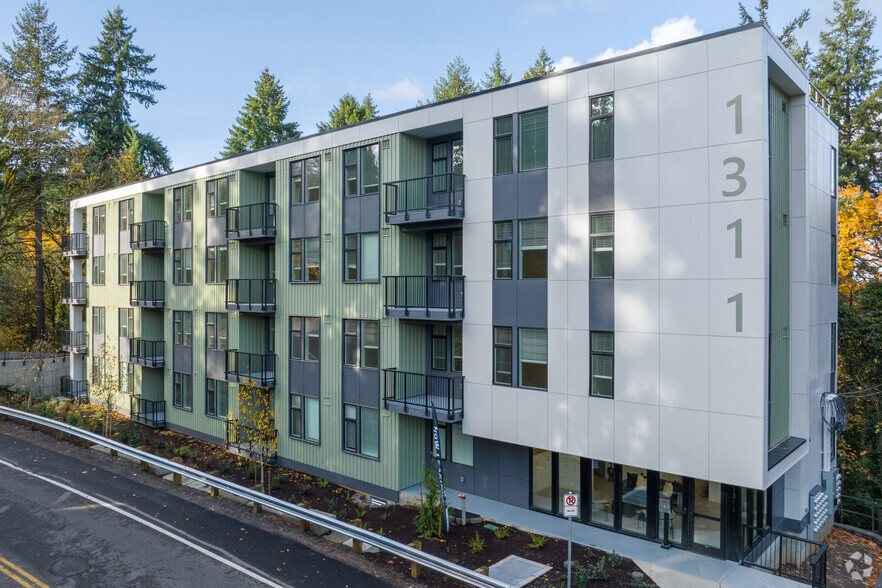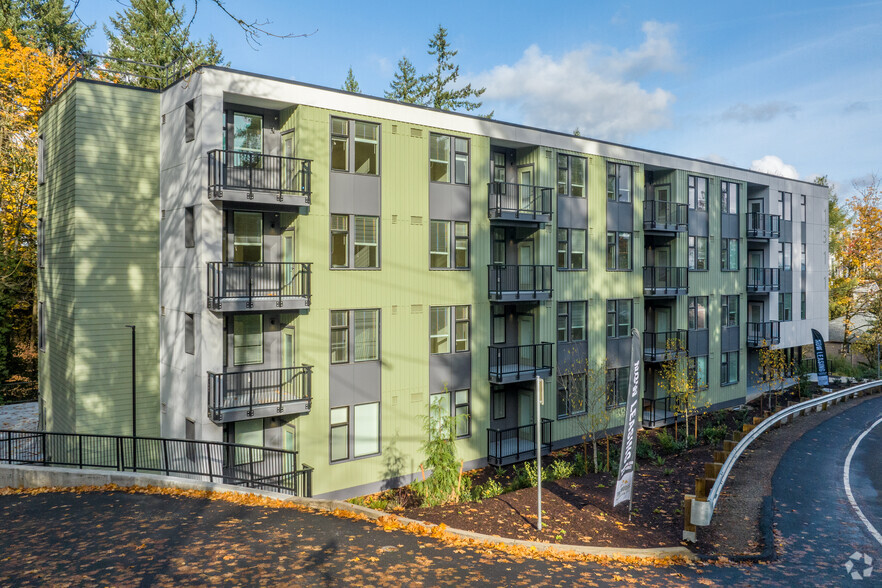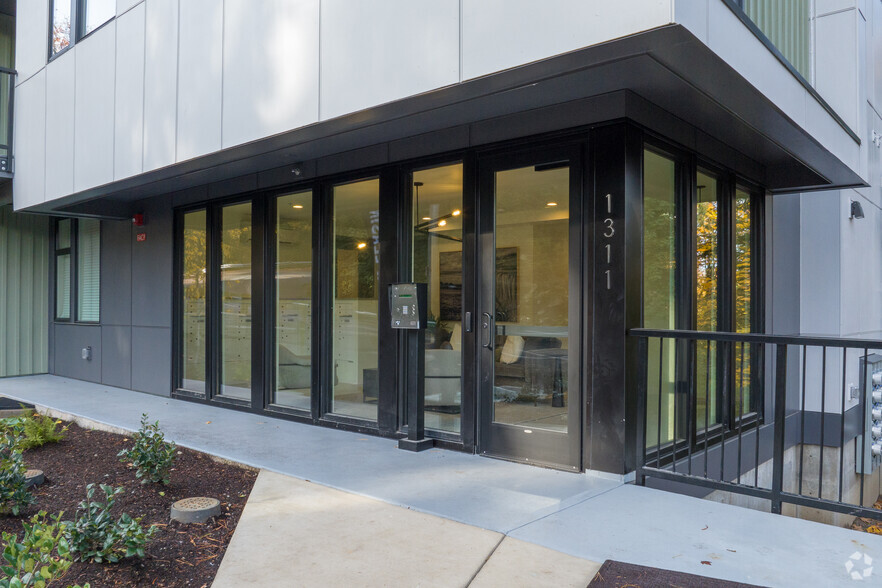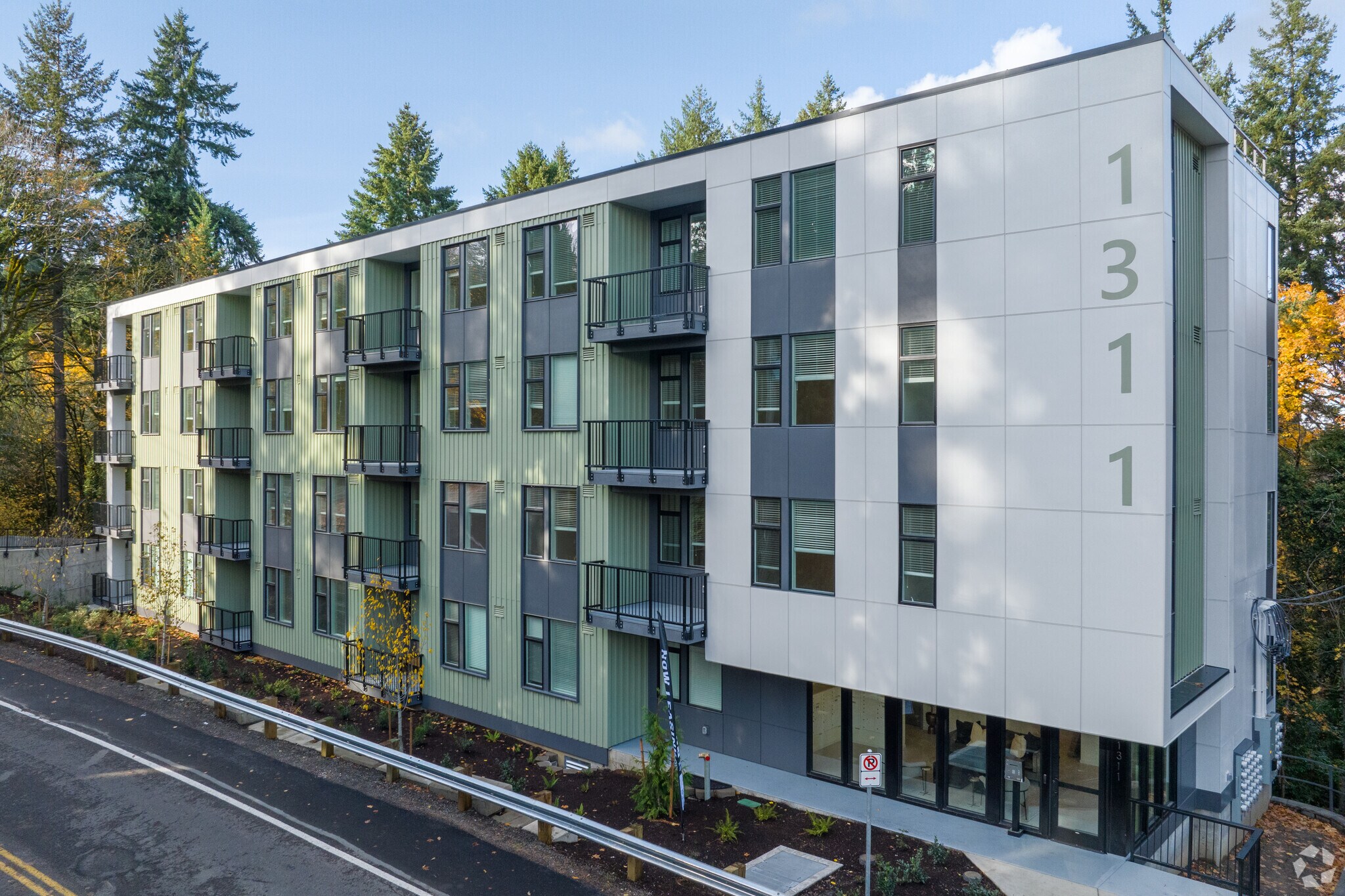
The Woods On Marquam Hill | 1311 SW Gibbs St
This feature is unavailable at the moment.
We apologize, but the feature you are trying to access is currently unavailable. We are aware of this issue and our team is working hard to resolve the matter.
Please check back in a few minutes. We apologize for the inconvenience.
- LoopNet Team
thank you

Your email has been sent!
The Woods On Marquam Hill 1311 SW Gibbs St
43 Unit Apartment Building $12,500,000 ($290,698/Unit) 5.41% Cap Rate Portland, OR 97239



Investment Highlights
- Beautiful Views in Select Units (Split Amenities and Efficient Floor Plans)
- Building Amenities Include Secured Entry, Exterior Sundeck, and 28 Onsite Covered Parking Spaces
- Units Feature Thoughtful and Light-Filled, Efficient Floorplans
- Within Walking Distance to Oregon Health Science University
Executive Summary
43 Unit Trophy Multifamily Opportunity on Marquam Hill
2024 Construction • Studio, 1 & 2 Bed Unit Mix • 4 Blocks to OHSU
--------------------
Sale Price: $12,500,000 ($290,698 / Unit)
CAP Rate: 5.41%
Units: 43 Units with Studio, 1 & 2 Bedroom Mix
Building Gross Area: 42,151 SF
Gross Land Area: 23,500 SF
Parking: 28 Spaces Onsite
2024 Construction • Studio, 1 & 2 Bed Unit Mix • 4 Blocks to OHSU
--------------------
Sale Price: $12,500,000 ($290,698 / Unit)
CAP Rate: 5.41%
Units: 43 Units with Studio, 1 & 2 Bedroom Mix
Building Gross Area: 42,151 SF
Gross Land Area: 23,500 SF
Parking: 28 Spaces Onsite
Data Room Click Here to Access
- Offering Memorandum
Property Facts
| Price | $12,500,000 | Apartment Style | Mid Rise |
| Price Per Unit | $290,698 | Building Class | B |
| Sale Type | Investment | Lot Size | 0.54 AC |
| Cap Rate | 5.41% | Building Size | 27,973 SF |
| No. Units | 43 | No. Stories | 4 |
| Property Type | Multifamily | Year Built | 2024 |
| Property Subtype | Apartment | Parking Ratio | 1/1,000 SF |
| Price | $12,500,000 |
| Price Per Unit | $290,698 |
| Sale Type | Investment |
| Cap Rate | 5.41% |
| No. Units | 43 |
| Property Type | Multifamily |
| Property Subtype | Apartment |
| Apartment Style | Mid Rise |
| Building Class | B |
| Lot Size | 0.54 AC |
| Building Size | 27,973 SF |
| No. Stories | 4 |
| Year Built | 2024 |
| Parking Ratio | 1/1,000 SF |
Unit Amenities
- Air Conditioning
- Balcony
- Cable Ready
- Dishwasher
- Disposal
- Microwave
- Washer/Dryer
- Ceiling Fans
- Kitchen
- Hardwood Floors
- Refrigerator
- Oven
- Range
- Views
- Patio
- Wheelchair Accessible (Rooms)
Site Amenities
- 24 Hour Access
- Controlled Access
- Fitness Center
- Property Manager on Site
- Package Service
- Recycling
- Community-Wide WiFi
- Lounge
- Maintenance on site
- Sundeck
- Public Transportation
Unit Mix Information
| Description | No. Units | Avg. Rent/Mo | SF |
|---|---|---|---|
| Studios | 16 | - | 345 - 389 |
| 1+1 | 16 | - | 648 - 661 |
| 2+2 | 11 | - | 1,019 - 1,021 |
PROPERTY TAXES
| Parcel Number | R712893 | Improvements Assessment | $0 |
| Land Assessment | $0 | Total Assessment | $662,350 |
PROPERTY TAXES
Parcel Number
R712893
Land Assessment
$0
Improvements Assessment
$0
Total Assessment
$662,350
1 of 33
VIDEOS
3D TOUR
PHOTOS
STREET VIEW
STREET
MAP
Presented by

The Woods On Marquam Hill | 1311 SW Gibbs St
Already a member? Log In
Hmm, there seems to have been an error sending your message. Please try again.
Thanks! Your message was sent.





