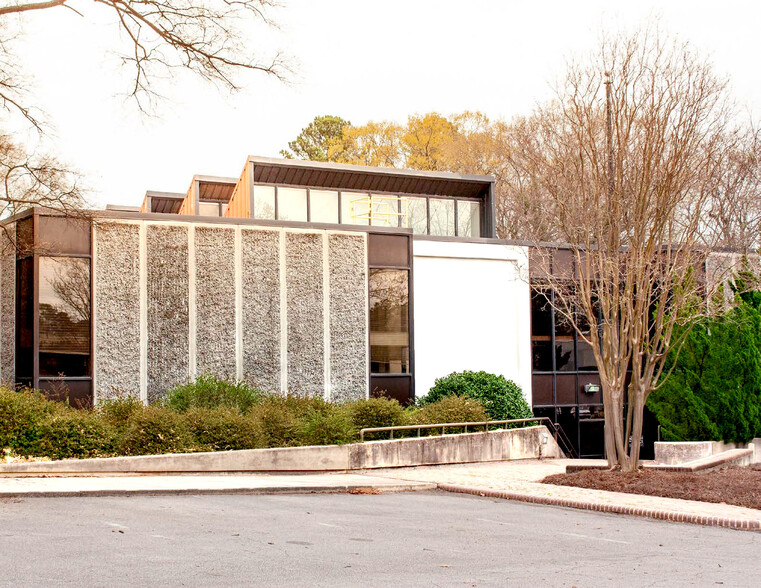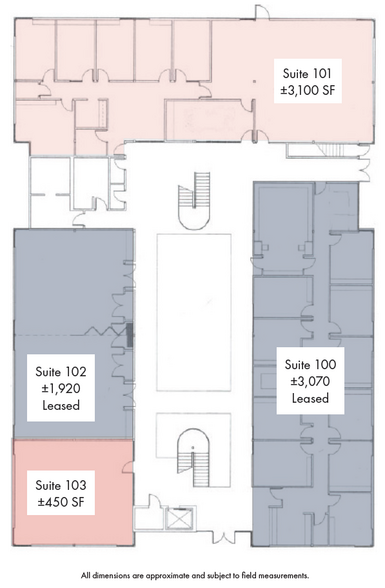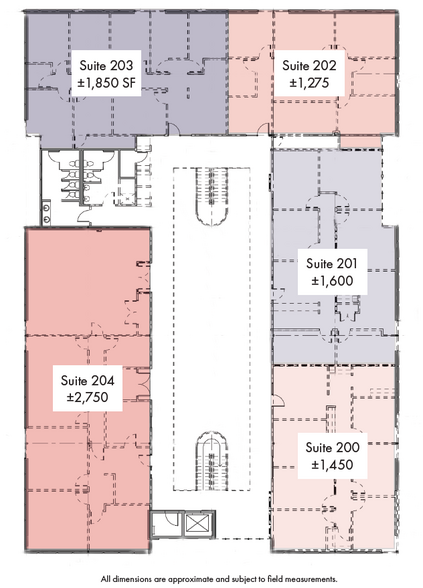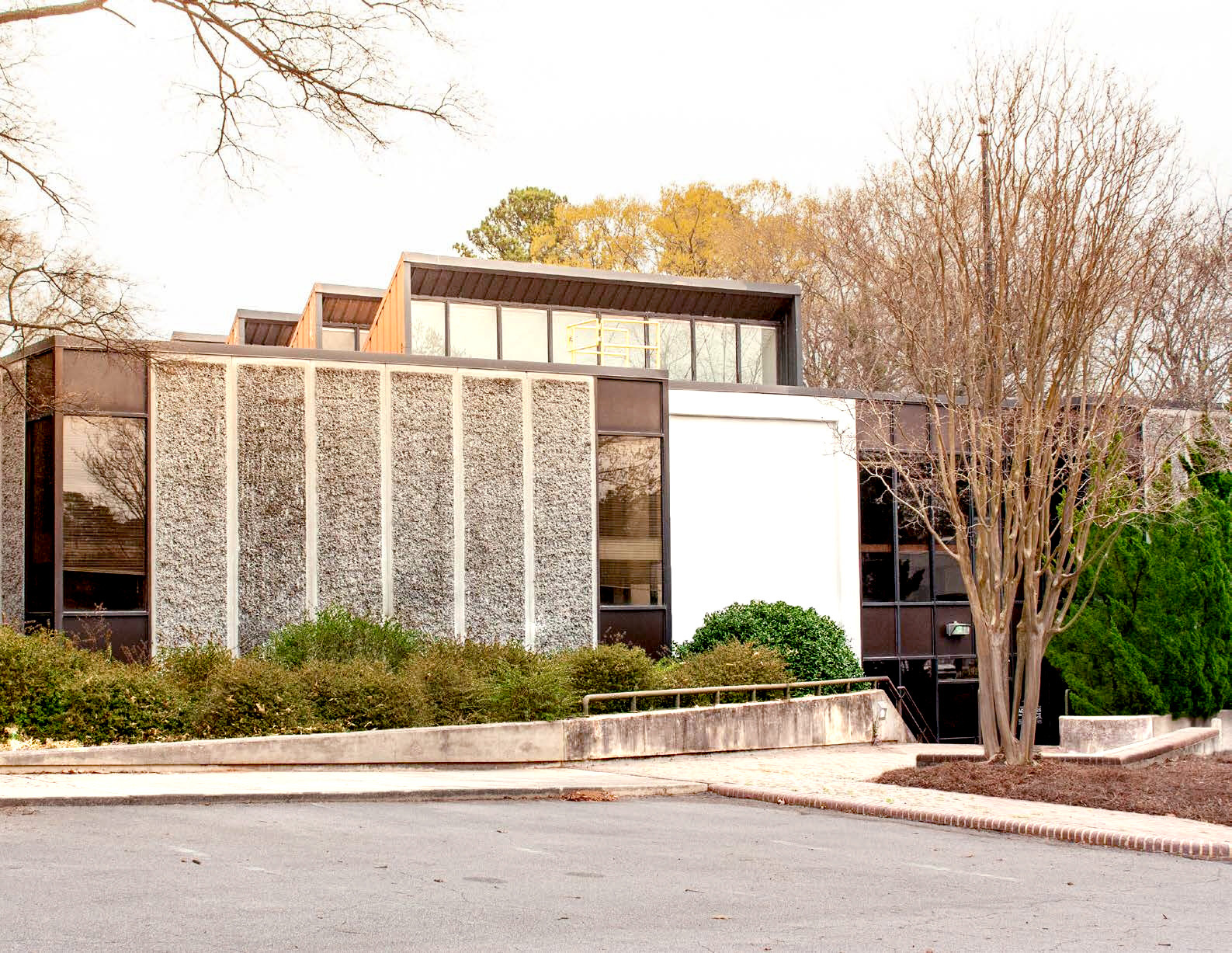
This feature is unavailable at the moment.
We apologize, but the feature you are trying to access is currently unavailable. We are aware of this issue and our team is working hard to resolve the matter.
Please check back in a few minutes. We apologize for the inconvenience.
- LoopNet Team
thank you

Your email has been sent!
1312 Annapolis Dr
450 - 12,475 SF of Office Space Available in Raleigh, NC 27608



HIGHLIGHTS
- Suites available ranging from ±450 SF to ±3,100 SF
- Easily accessible from both Oberlin Rd and Wade Ave
- Second floor suites can be combined for up to ±13,369 SF contiguous
- Within close proximity to the Village District and numerous shops and eateries
ALL AVAILABLE SPACES(7)
Display Rental Rate as
- SPACE
- SIZE
- TERM
- RENTAL RATE
- SPACE USE
- CONDITION
- AVAILABLE
±3,100 SF available with combination of private office and open space for versatile layout. Includes convenient direct access to parking.
- Rate includes utilities, building services and property expenses
±450 SF office suite available. Open floor plan allows for flexible layout.
- Rate includes utilities, building services and property expenses
±1,450 SF office suite available. Private office buildout. Can be combined with additional suites for up to ±13,369 SF contiguous.
- Rate includes utilities, building services and property expenses
±1,600 SF office suite available. Private office buildout. Can be combined with additional suites for up to ±13,369 SF contiguous.
- Rate includes utilities, building services and property expenses
±1,275 SF office suite available. Private office buildout. Can be combined with additional suites for up to ±13,369 SF contiguous.
- Rate includes utilities, building services and property expenses
±1,850 SF second floor office suite available. Private office buildout. Can be combined with additional suites for up to ±13,369 SF contiguous.
- Rate includes utilities, building services and property expenses
±2,750 SF office space available. Suite includes a combination of private offices and open space for a flexible layout. Can be combined with additional suites for up to ±13,369 SF contiguous.
- Rate includes utilities, building services and property expenses
| Space | Size | Term | Rental Rate | Space Use | Condition | Available |
| 1st Floor, Ste 101 | 3,100 SF | Negotiable | $18.00 /SF/YR $1.50 /SF/MO $55,800 /YR $4,650 /MO | Office | Full Build-Out | Now |
| 1st Floor, Ste 103 | 450 SF | Negotiable | $18.00 /SF/YR $1.50 /SF/MO $8,100 /YR $675.00 /MO | Office | - | Now |
| 2nd Floor, Ste 200 | 1,450 SF | Negotiable | $18.00 /SF/YR $1.50 /SF/MO $26,100 /YR $2,175 /MO | Office | Full Build-Out | Now |
| 2nd Floor, Ste 201 | 1,600 SF | Negotiable | $18.00 /SF/YR $1.50 /SF/MO $28,800 /YR $2,400 /MO | Office | Full Build-Out | Now |
| 2nd Floor, Ste 202 | 1,275 SF | Negotiable | $18.00 /SF/YR $1.50 /SF/MO $22,950 /YR $1,913 /MO | Office | Full Build-Out | Now |
| 2nd Floor, Ste 203 | 1,850 SF | Negotiable | $18.00 /SF/YR $1.50 /SF/MO $33,300 /YR $2,775 /MO | Office | Full Build-Out | Now |
| 2nd Floor, Ste 204 | 2,750 SF | Negotiable | $18.00 /SF/YR $1.50 /SF/MO $49,500 /YR $4,125 /MO | Office | Full Build-Out | Now |
1st Floor, Ste 101
| Size |
| 3,100 SF |
| Term |
| Negotiable |
| Rental Rate |
| $18.00 /SF/YR $1.50 /SF/MO $55,800 /YR $4,650 /MO |
| Space Use |
| Office |
| Condition |
| Full Build-Out |
| Available |
| Now |
1st Floor, Ste 103
| Size |
| 450 SF |
| Term |
| Negotiable |
| Rental Rate |
| $18.00 /SF/YR $1.50 /SF/MO $8,100 /YR $675.00 /MO |
| Space Use |
| Office |
| Condition |
| - |
| Available |
| Now |
2nd Floor, Ste 200
| Size |
| 1,450 SF |
| Term |
| Negotiable |
| Rental Rate |
| $18.00 /SF/YR $1.50 /SF/MO $26,100 /YR $2,175 /MO |
| Space Use |
| Office |
| Condition |
| Full Build-Out |
| Available |
| Now |
2nd Floor, Ste 201
| Size |
| 1,600 SF |
| Term |
| Negotiable |
| Rental Rate |
| $18.00 /SF/YR $1.50 /SF/MO $28,800 /YR $2,400 /MO |
| Space Use |
| Office |
| Condition |
| Full Build-Out |
| Available |
| Now |
2nd Floor, Ste 202
| Size |
| 1,275 SF |
| Term |
| Negotiable |
| Rental Rate |
| $18.00 /SF/YR $1.50 /SF/MO $22,950 /YR $1,913 /MO |
| Space Use |
| Office |
| Condition |
| Full Build-Out |
| Available |
| Now |
2nd Floor, Ste 203
| Size |
| 1,850 SF |
| Term |
| Negotiable |
| Rental Rate |
| $18.00 /SF/YR $1.50 /SF/MO $33,300 /YR $2,775 /MO |
| Space Use |
| Office |
| Condition |
| Full Build-Out |
| Available |
| Now |
2nd Floor, Ste 204
| Size |
| 2,750 SF |
| Term |
| Negotiable |
| Rental Rate |
| $18.00 /SF/YR $1.50 /SF/MO $49,500 /YR $4,125 /MO |
| Space Use |
| Office |
| Condition |
| Full Build-Out |
| Available |
| Now |
1st Floor, Ste 101
| Size | 3,100 SF |
| Term | Negotiable |
| Rental Rate | $18.00 /SF/YR |
| Space Use | Office |
| Condition | Full Build-Out |
| Available | Now |
±3,100 SF available with combination of private office and open space for versatile layout. Includes convenient direct access to parking.
- Rate includes utilities, building services and property expenses
1st Floor, Ste 103
| Size | 450 SF |
| Term | Negotiable |
| Rental Rate | $18.00 /SF/YR |
| Space Use | Office |
| Condition | - |
| Available | Now |
±450 SF office suite available. Open floor plan allows for flexible layout.
- Rate includes utilities, building services and property expenses
2nd Floor, Ste 200
| Size | 1,450 SF |
| Term | Negotiable |
| Rental Rate | $18.00 /SF/YR |
| Space Use | Office |
| Condition | Full Build-Out |
| Available | Now |
±1,450 SF office suite available. Private office buildout. Can be combined with additional suites for up to ±13,369 SF contiguous.
- Rate includes utilities, building services and property expenses
2nd Floor, Ste 201
| Size | 1,600 SF |
| Term | Negotiable |
| Rental Rate | $18.00 /SF/YR |
| Space Use | Office |
| Condition | Full Build-Out |
| Available | Now |
±1,600 SF office suite available. Private office buildout. Can be combined with additional suites for up to ±13,369 SF contiguous.
- Rate includes utilities, building services and property expenses
2nd Floor, Ste 202
| Size | 1,275 SF |
| Term | Negotiable |
| Rental Rate | $18.00 /SF/YR |
| Space Use | Office |
| Condition | Full Build-Out |
| Available | Now |
±1,275 SF office suite available. Private office buildout. Can be combined with additional suites for up to ±13,369 SF contiguous.
- Rate includes utilities, building services and property expenses
2nd Floor, Ste 203
| Size | 1,850 SF |
| Term | Negotiable |
| Rental Rate | $18.00 /SF/YR |
| Space Use | Office |
| Condition | Full Build-Out |
| Available | Now |
±1,850 SF second floor office suite available. Private office buildout. Can be combined with additional suites for up to ±13,369 SF contiguous.
- Rate includes utilities, building services and property expenses
2nd Floor, Ste 204
| Size | 2,750 SF |
| Term | Negotiable |
| Rental Rate | $18.00 /SF/YR |
| Space Use | Office |
| Condition | Full Build-Out |
| Available | Now |
±2,750 SF office space available. Suite includes a combination of private offices and open space for a flexible layout. Can be combined with additional suites for up to ±13,369 SF contiguous.
- Rate includes utilities, building services and property expenses
PROPERTY OVERVIEW
Building is ideally located on Annapolis Drive at the intersection of Wade Avenue and Oberlin Road, providing easy access for employees and clients alike. Just minutes from the Village District with numerous shops and eateries. Minutes from Downtown Raleigh. Convenient to I-440, US-70, and I-40.
- Atrium
- Bus Line
- Conferencing Facility
- Signage
- Air Conditioning
- Balcony
PROPERTY FACTS
SELECT TENANTS
- FLOOR
- TENANT NAME
- INDUSTRY
- 2nd
- Anderson & Anderson
- Professional, Scientific, and Technical Services
- 2nd
- Blackhawk Risk Advisors LLC
- Professional, Scientific, and Technical Services
- 2nd
- Jane M Huband CPA PLLC
- Professional, Scientific, and Technical Services
- Unknown
- Manning Law Firm
- Professional, Scientific, and Technical Services
- Unknown
- Patterson Harkavy
- Professional, Scientific, and Technical Services
- 2nd
- Scana Corp
- Construction
- Unknown
- Twiggs Beskind Strickland
- Professional, Scientific, and Technical Services
Presented by

1312 Annapolis Dr
Hmm, there seems to have been an error sending your message. Please try again.
Thanks! Your message was sent.



















