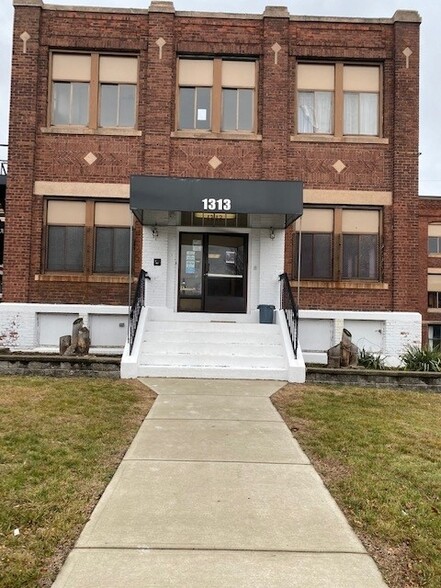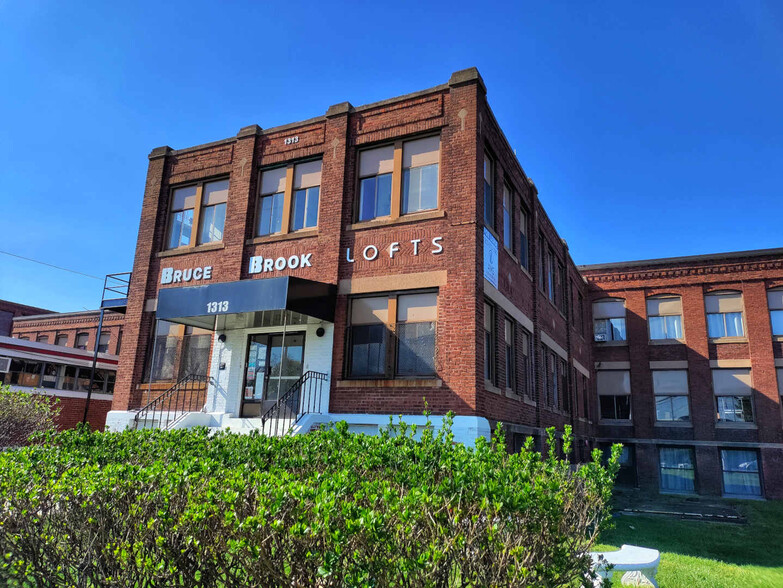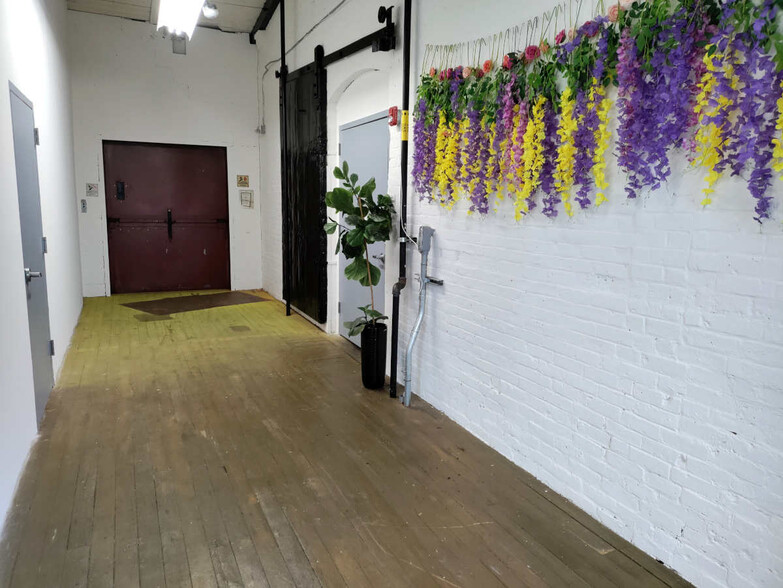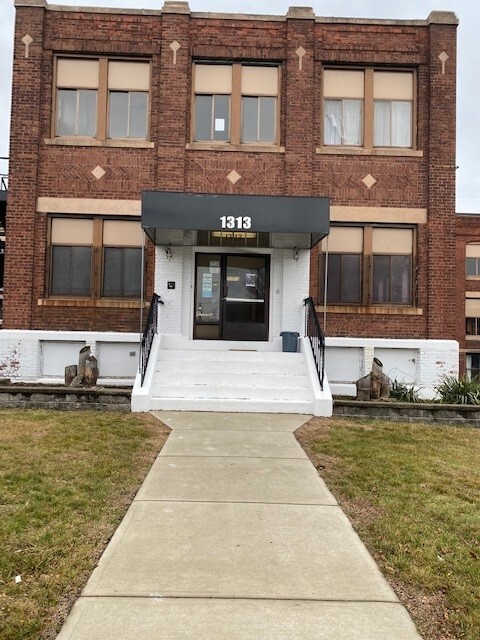
This feature is unavailable at the moment.
We apologize, but the feature you are trying to access is currently unavailable. We are aware of this issue and our team is working hard to resolve the matter.
Please check back in a few minutes. We apologize for the inconvenience.
- LoopNet Team
thank you

Your email has been sent!
Industrial Campus 1313 Connecticut Ave
292 - 2,519 SF of Space Available in Bridgeport, CT 06607



Highlights
- Newly refurbished commercial lofts are ready for immediate occupancy
- abundant on site parking
- a variety of suites with abundant natural light, hardwood floors & exposed brick
- Conveniently located near Interstate 95 and bus line
- Affordable rental rates and flexible lease terms
- 24/7 access
Features
all available spaces(2)
Display Rental Rate as
- Space
- Size
- Term
- Rental Rate
- Space Use
- Condition
- Available
This second floor studio features hardwood floors, a high vaulted ceiling and abundant natural light. This suite has two entrances and is conveniently located next to a 10,000 LB freight elevator. It is an ideal workspace for an artisan, an artist an entrepreneur or anyone seeking convenient storage space. There is 24/7 access and abundant off street parking. The building has an existing WI-Fi service that is available at a reasonable cost.
- Listed rate may not include certain utilities, building services and property expenses
- Wi-Fi Connectivity
- Natural Light
- High vaulted ceilings
- ready for immediate occupancy
- 24/7 access and abundant parking
- 1 Loading Dock
- Plug & Play
- Wheelchair Accessible
- Hardwood floors and abundant natural light
- adjacent to a freight elevator
This corner space features windows on two walls and hardwood floors
- Listed rate may not include certain utilities, building services and property expenses
- Open Floor Plan Layout
- Corner Space
- Open-Plan
- Corner Office
- Fully Built-Out as Standard Office
- Space is in Excellent Condition
- Emergency Lighting
- Corner Office
| Space | Size | Term | Rental Rate | Space Use | Condition | Available |
| 2nd Floor - 2-12 | 2,227 SF | Negotiable | $8.62 /SF/YR $0.72 /SF/MO $19,197 /YR $1,600 /MO | Industrial | Full Build-Out | Now |
| 2nd Floor, Ste 2-8 | 292 SF | Negotiable | $20.55 /SF/YR $1.71 /SF/MO $6,001 /YR $500.05 /MO | Office | Full Build-Out | Now |
2nd Floor - 2-12
| Size |
| 2,227 SF |
| Term |
| Negotiable |
| Rental Rate |
| $8.62 /SF/YR $0.72 /SF/MO $19,197 /YR $1,600 /MO |
| Space Use |
| Industrial |
| Condition |
| Full Build-Out |
| Available |
| Now |
2nd Floor, Ste 2-8
| Size |
| 292 SF |
| Term |
| Negotiable |
| Rental Rate |
| $20.55 /SF/YR $1.71 /SF/MO $6,001 /YR $500.05 /MO |
| Space Use |
| Office |
| Condition |
| Full Build-Out |
| Available |
| Now |
2nd Floor - 2-12
| Size | 2,227 SF |
| Term | Negotiable |
| Rental Rate | $8.62 /SF/YR |
| Space Use | Industrial |
| Condition | Full Build-Out |
| Available | Now |
This second floor studio features hardwood floors, a high vaulted ceiling and abundant natural light. This suite has two entrances and is conveniently located next to a 10,000 LB freight elevator. It is an ideal workspace for an artisan, an artist an entrepreneur or anyone seeking convenient storage space. There is 24/7 access and abundant off street parking. The building has an existing WI-Fi service that is available at a reasonable cost.
- Listed rate may not include certain utilities, building services and property expenses
- 1 Loading Dock
- Wi-Fi Connectivity
- Plug & Play
- Natural Light
- Wheelchair Accessible
- High vaulted ceilings
- Hardwood floors and abundant natural light
- ready for immediate occupancy
- adjacent to a freight elevator
- 24/7 access and abundant parking
2nd Floor, Ste 2-8
| Size | 292 SF |
| Term | Negotiable |
| Rental Rate | $20.55 /SF/YR |
| Space Use | Office |
| Condition | Full Build-Out |
| Available | Now |
This corner space features windows on two walls and hardwood floors
- Listed rate may not include certain utilities, building services and property expenses
- Fully Built-Out as Standard Office
- Open Floor Plan Layout
- Space is in Excellent Condition
- Corner Space
- Emergency Lighting
- Open-Plan
- Corner Office
- Corner Office
Property Overview
1313 Connecticut Avenue, Bruce Brook Lofts is under new management and offers a variety of work spaces/ commercial lofts that are available for immediate occupancy. Bruce Brook Lofts is the ideal work environment for entrepreneurs, artists, artisans and small businesses as well as nonprofit organizations seeking affordable spaces, flexible lease terms and 24/7 access. The complex is located at the intersection of Connecticut and Stratford Avenues adjacent to the Stratford town Line. This location provides easy access to Interstate 95 as well as to public transportation. There is abundant on site and curbside parking. Work spaces range in size from less than 200 to over 2,000 square feet. There are also several interior and exterior storage spaces at affordable rents. All of the lofts have abundant natural light and most of them feature hard wood floors and exposed brick. A loading dock and freight elevator are available to all tenants.
PROPERTY FACTS
Presented by

Industrial Campus | 1313 Connecticut Ave
Hmm, there seems to have been an error sending your message. Please try again.
Thanks! Your message was sent.







