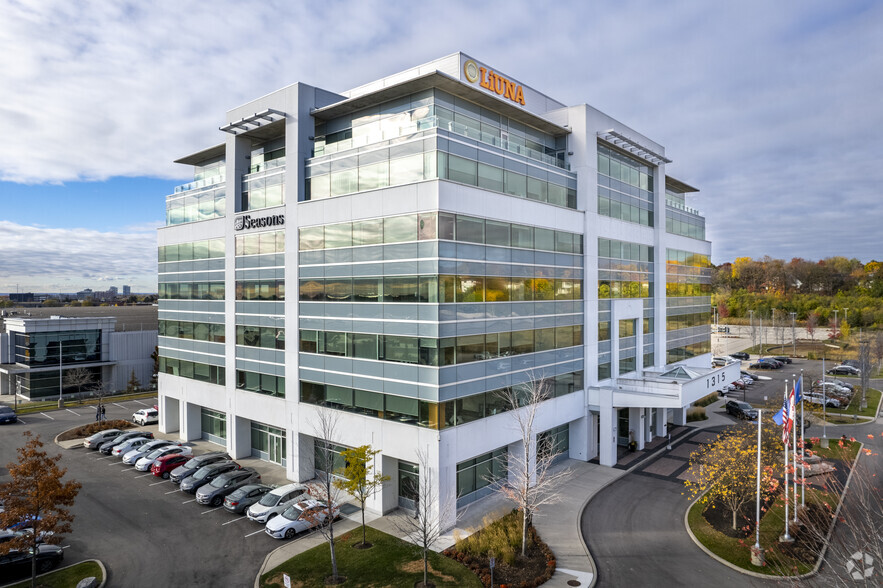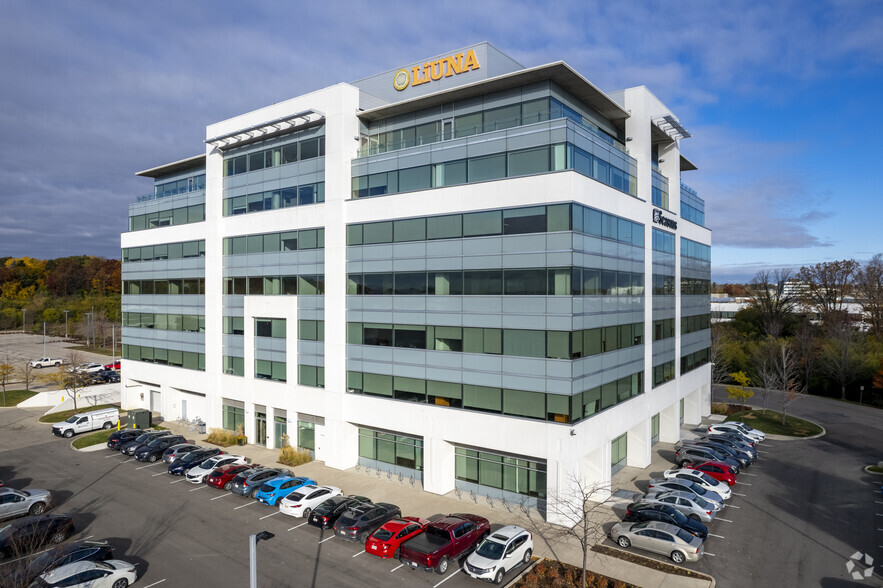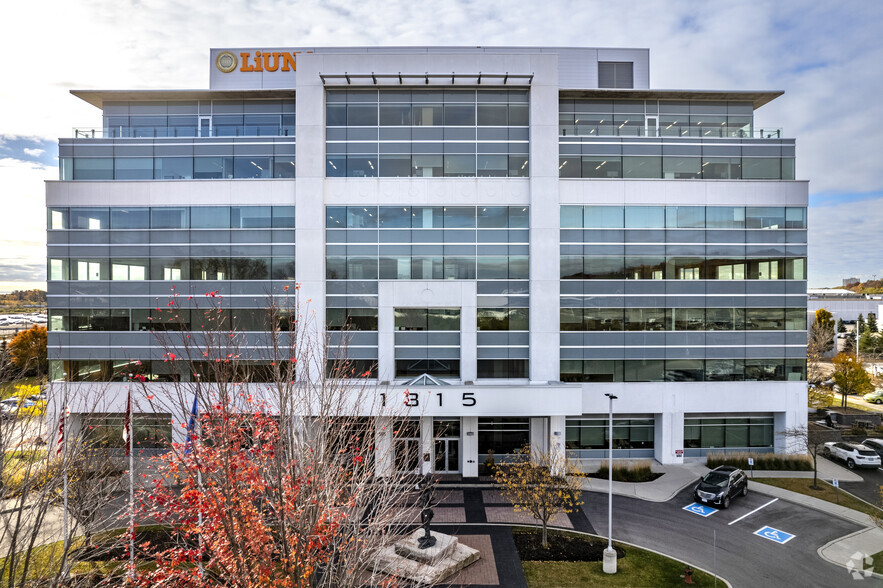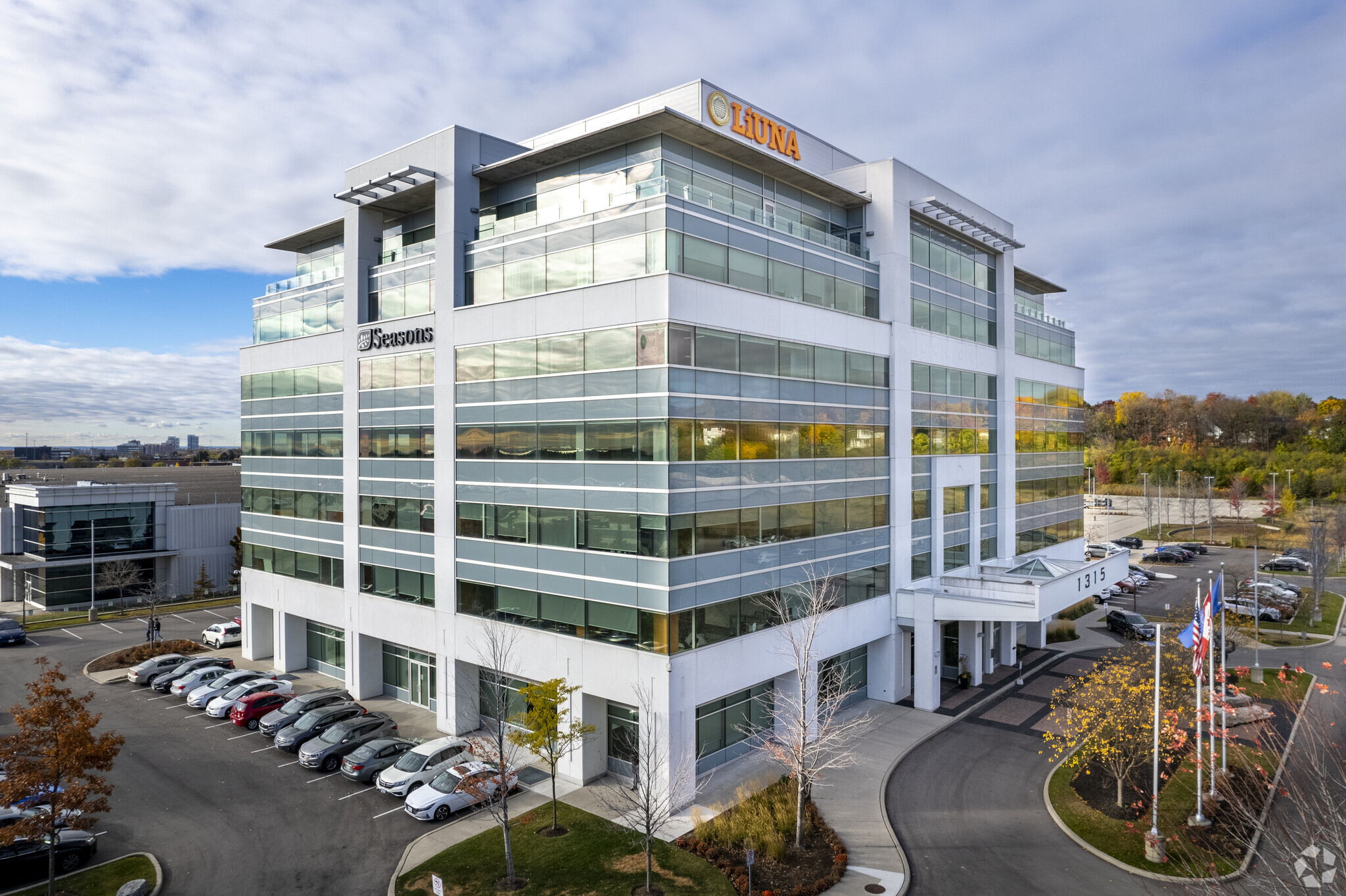
This feature is unavailable at the moment.
We apologize, but the feature you are trying to access is currently unavailable. We are aware of this issue and our team is working hard to resolve the matter.
Please check back in a few minutes. We apologize for the inconvenience.
- LoopNet Team
thank you

Your email has been sent!
Liuna Centre 1315 N Service Rd E
2,729 - 56,683 SF of 4-Star Office Space Available in Oakville, ON L6H 1A7



Highlights
- Prime office property along N Service Road E.
all available spaces(6)
Display Rental Rate as
- Space
- Size
- Term
- Rental Rate
- Space Use
- Condition
- Available
Oakville’s first LEED GOLD® certified office building meets the internationally accepted standard of energy and environmental leadership in the building industry. The 7-storey office building is 152,000 square feet situated on 4.5 acres. The building’s elegant architecture and premium interior design maximizes natural lighting and work space ergonomics. The grand showcase lobby has 29-ft ceiling height highlighted with a balcony overlooking it from the second floor. Excellent surface parking at a ratio of 4/1,000 sf and underground available at a ratio of 1/5,000 sf. Located near QEW and Highway 403. $40 PSF tenant improvement plan based on 10 year term 4 parking spaces per 1000 SF leased 1 parking space per 5000 SF leased underground at $125.00 per stall per month
- Lease rate does not include utilities, property expenses or building services
- Mostly Open Floor Plan Layout
- Space is in Excellent Condition
- Fully Built-Out as Standard Office
- Fits 21 - 66 People
- Central Air and Heating
Oakville’s first LEED GOLD® certified office building meets the internationally accepted standard of energy and environmental leadership in the building industry. The 7-storey office building is 152,000 square feet situated on 4.5 acres. The building’s elegant architecture and premium interior design maximizes natural lighting and work space ergonomics. The grand showcase lobby has 29-ft ceiling height highlighted with a balcony overlooking it from the second floor. Excellent surface parking at a ratio of 4/1,000 sf and underground available at a ratio of 1/5,000 sf. Located near QEW and Highway 403. $40 PSF tenant improvement plan based on 10 year term 4 parking spaces per 1000 SF leased 1 parking space per 5000 SF leased underground at $125.00 per stall per month
- Lease rate does not include utilities, property expenses or building services
- Mostly Open Floor Plan Layout
- Space is in Excellent Condition
- Central Air and Heating
- Fully Built-Out as Standard Office
- Fits 26 - 83 People
- Can be combined with additional space(s) for up to 24,262 SF of adjacent space
Oakville’s first LEED GOLD® certified office building meets the internationally accepted standard of energy and environmental leadership in the building industry. The 7-storey office building is 152,000 square feet situated on 4.5 acres. The building’s elegant architecture and premium interior design maximizes natural lighting and work space ergonomics. The grand showcase lobby has 29-ft ceiling height highlighted with a balcony overlooking it from the second floor. Excellent surface parking at a ratio of 4/1,000 sf and underground available at a ratio of 1/5,000 sf. Located near QEW and Highway 403. $40 PSF tenant improvement plan based on 10 year term 4 parking spaces per 1000 SF leased 1 parking space per 5000 SF leased underground at $125.00 per stall per month
- Lease rate does not include utilities, property expenses or building services
- Mostly Open Floor Plan Layout
- Space is in Excellent Condition
- Central Air and Heating
- Fully Built-Out as Standard Office
- Fits 7 - 22 People
- Can be combined with additional space(s) for up to 24,262 SF of adjacent space
Oakville’s first LEED GOLD® certified office building meets the internationally accepted standard of energy and environmental leadership in the building industry. The 7-storey office building is 152,000 square feet situated on 4.5 acres. The building’s elegant architecture and premium interior design maximizes natural lighting and work space ergonomics. The grand showcase lobby has 29-ft ceiling height highlighted with a balcony overlooking it from the second floor. Excellent surface parking at a ratio of 4/1,000 sf and underground available at a ratio of 1/5,000 sf. Located near QEW and Highway 403. $40 PSF tenant improvement plan based on 10 year term 4 parking spaces per 1000 SF leased 1 parking space per 5000 SF leased underground at $125.00 per stall per month
- Lease rate does not include utilities, property expenses or building services
- Mostly Open Floor Plan Layout
- Space is in Excellent Condition
- Central Air and Heating
- Fully Built-Out as Standard Office
- Fits 16 - 50 People
- Can be combined with additional space(s) for up to 24,262 SF of adjacent space
Oakville’s first LEED GOLD® certified office building meets the internationally accepted standard of energy and environmental leadership in the building industry. The 7-storey office building is 152,000 square feet situated on 4.5 acres. The building’s elegant architecture and premium interior design maximizes natural lighting and work space ergonomics. The grand showcase lobby has 29-ft ceiling height highlighted with a balcony overlooking it from the second floor. Excellent surface parking at a ratio of 4/1,000 sf and underground available at a ratio of 1/5,000 sf. Located near QEW and Highway 403. $40 PSF tenant improvement plan based on 10 year term 4 parking spaces per 1000 SF leased 1 parking space per 5000 SF leased underground at $125.00 per stall per month
- Lease rate does not include utilities, property expenses or building services
- Mostly Open Floor Plan Layout
- Space is in Excellent Condition
- Central Air and Heating
- Fully Built-Out as Standard Office
- Fits 13 - 41 People
- Can be combined with additional space(s) for up to 24,262 SF of adjacent space
Oakville’s first LEED GOLD® certified office building meets the internationally accepted standard of energy and environmental leadership in the building industry. The 7-storey office building is 152,000 square feet situated on 4.5 acres. The building’s elegant architecture and premium interior design maximizes natural lighting and work space ergonomics. The grand showcase lobby has 29-ft ceiling height highlighted with a balcony overlooking it from the second floor. Excellent surface parking at a ratio of 4/1,000 sf and underground available at a ratio of 1/5,000 sf. Located near QEW and Highway 403. $40 PSF tenant improvement plan based on 10 year term 4 parking spaces per 1000 SF leased 1 parking space per 5000 SF leased underground at $125.00 per stall per month
- Lease rate does not include utilities, property expenses or building services
- Mostly Open Floor Plan Layout
- Space is in Excellent Condition
- Fully Built-Out as Standard Office
- Fits 61 - 195 People
- Central Air and Heating
| Space | Size | Term | Rental Rate | Space Use | Condition | Available |
| 1st Floor, Ste 101 | 8,145 SF | 1-10 Years | $14.46 USD/SF/YR $1.21 USD/SF/MO $155.67 USD/m²/YR $12.97 USD/m²/MO $9,816 USD/MO $117,796 USD/YR | Office | Full Build-Out | Now |
| 3rd Floor, Ste 300 | 10,312 SF | 1-10 Years | $14.46 USD/SF/YR $1.21 USD/SF/MO $155.67 USD/m²/YR $12.97 USD/m²/MO $12,428 USD/MO $149,136 USD/YR | Office | Full Build-Out | Now |
| 3rd Floor, Ste 301 | 2,729 SF | 1-10 Years | $14.46 USD/SF/YR $1.21 USD/SF/MO $155.67 USD/m²/YR $12.97 USD/m²/MO $3,289 USD/MO $39,468 USD/YR | Office | Full Build-Out | Now |
| 3rd Floor, Ste 302 | 6,162 SF | 1-10 Years | $14.46 USD/SF/YR $1.21 USD/SF/MO $155.67 USD/m²/YR $12.97 USD/m²/MO $7,426 USD/MO $89,117 USD/YR | Office | Full Build-Out | Now |
| 3rd Floor, Ste 303 | 5,059 SF | 1-10 Years | $14.46 USD/SF/YR $1.21 USD/SF/MO $155.67 USD/m²/YR $12.97 USD/m²/MO $6,097 USD/MO $73,165 USD/YR | Office | Full Build-Out | Now |
| 4th Floor, Ste 400 | 24,276 SF | 1-10 Years | $14.46 USD/SF/YR $1.21 USD/SF/MO $155.67 USD/m²/YR $12.97 USD/m²/MO $29,257 USD/MO $351,089 USD/YR | Office | Full Build-Out | 30 Days |
1st Floor, Ste 101
| Size |
| 8,145 SF |
| Term |
| 1-10 Years |
| Rental Rate |
| $14.46 USD/SF/YR $1.21 USD/SF/MO $155.67 USD/m²/YR $12.97 USD/m²/MO $9,816 USD/MO $117,796 USD/YR |
| Space Use |
| Office |
| Condition |
| Full Build-Out |
| Available |
| Now |
3rd Floor, Ste 300
| Size |
| 10,312 SF |
| Term |
| 1-10 Years |
| Rental Rate |
| $14.46 USD/SF/YR $1.21 USD/SF/MO $155.67 USD/m²/YR $12.97 USD/m²/MO $12,428 USD/MO $149,136 USD/YR |
| Space Use |
| Office |
| Condition |
| Full Build-Out |
| Available |
| Now |
3rd Floor, Ste 301
| Size |
| 2,729 SF |
| Term |
| 1-10 Years |
| Rental Rate |
| $14.46 USD/SF/YR $1.21 USD/SF/MO $155.67 USD/m²/YR $12.97 USD/m²/MO $3,289 USD/MO $39,468 USD/YR |
| Space Use |
| Office |
| Condition |
| Full Build-Out |
| Available |
| Now |
3rd Floor, Ste 302
| Size |
| 6,162 SF |
| Term |
| 1-10 Years |
| Rental Rate |
| $14.46 USD/SF/YR $1.21 USD/SF/MO $155.67 USD/m²/YR $12.97 USD/m²/MO $7,426 USD/MO $89,117 USD/YR |
| Space Use |
| Office |
| Condition |
| Full Build-Out |
| Available |
| Now |
3rd Floor, Ste 303
| Size |
| 5,059 SF |
| Term |
| 1-10 Years |
| Rental Rate |
| $14.46 USD/SF/YR $1.21 USD/SF/MO $155.67 USD/m²/YR $12.97 USD/m²/MO $6,097 USD/MO $73,165 USD/YR |
| Space Use |
| Office |
| Condition |
| Full Build-Out |
| Available |
| Now |
4th Floor, Ste 400
| Size |
| 24,276 SF |
| Term |
| 1-10 Years |
| Rental Rate |
| $14.46 USD/SF/YR $1.21 USD/SF/MO $155.67 USD/m²/YR $12.97 USD/m²/MO $29,257 USD/MO $351,089 USD/YR |
| Space Use |
| Office |
| Condition |
| Full Build-Out |
| Available |
| 30 Days |
1st Floor, Ste 101
| Size | 8,145 SF |
| Term | 1-10 Years |
| Rental Rate | $14.46 USD/SF/YR |
| Space Use | Office |
| Condition | Full Build-Out |
| Available | Now |
Oakville’s first LEED GOLD® certified office building meets the internationally accepted standard of energy and environmental leadership in the building industry. The 7-storey office building is 152,000 square feet situated on 4.5 acres. The building’s elegant architecture and premium interior design maximizes natural lighting and work space ergonomics. The grand showcase lobby has 29-ft ceiling height highlighted with a balcony overlooking it from the second floor. Excellent surface parking at a ratio of 4/1,000 sf and underground available at a ratio of 1/5,000 sf. Located near QEW and Highway 403. $40 PSF tenant improvement plan based on 10 year term 4 parking spaces per 1000 SF leased 1 parking space per 5000 SF leased underground at $125.00 per stall per month
- Lease rate does not include utilities, property expenses or building services
- Fully Built-Out as Standard Office
- Mostly Open Floor Plan Layout
- Fits 21 - 66 People
- Space is in Excellent Condition
- Central Air and Heating
3rd Floor, Ste 300
| Size | 10,312 SF |
| Term | 1-10 Years |
| Rental Rate | $14.46 USD/SF/YR |
| Space Use | Office |
| Condition | Full Build-Out |
| Available | Now |
Oakville’s first LEED GOLD® certified office building meets the internationally accepted standard of energy and environmental leadership in the building industry. The 7-storey office building is 152,000 square feet situated on 4.5 acres. The building’s elegant architecture and premium interior design maximizes natural lighting and work space ergonomics. The grand showcase lobby has 29-ft ceiling height highlighted with a balcony overlooking it from the second floor. Excellent surface parking at a ratio of 4/1,000 sf and underground available at a ratio of 1/5,000 sf. Located near QEW and Highway 403. $40 PSF tenant improvement plan based on 10 year term 4 parking spaces per 1000 SF leased 1 parking space per 5000 SF leased underground at $125.00 per stall per month
- Lease rate does not include utilities, property expenses or building services
- Fully Built-Out as Standard Office
- Mostly Open Floor Plan Layout
- Fits 26 - 83 People
- Space is in Excellent Condition
- Can be combined with additional space(s) for up to 24,262 SF of adjacent space
- Central Air and Heating
3rd Floor, Ste 301
| Size | 2,729 SF |
| Term | 1-10 Years |
| Rental Rate | $14.46 USD/SF/YR |
| Space Use | Office |
| Condition | Full Build-Out |
| Available | Now |
Oakville’s first LEED GOLD® certified office building meets the internationally accepted standard of energy and environmental leadership in the building industry. The 7-storey office building is 152,000 square feet situated on 4.5 acres. The building’s elegant architecture and premium interior design maximizes natural lighting and work space ergonomics. The grand showcase lobby has 29-ft ceiling height highlighted with a balcony overlooking it from the second floor. Excellent surface parking at a ratio of 4/1,000 sf and underground available at a ratio of 1/5,000 sf. Located near QEW and Highway 403. $40 PSF tenant improvement plan based on 10 year term 4 parking spaces per 1000 SF leased 1 parking space per 5000 SF leased underground at $125.00 per stall per month
- Lease rate does not include utilities, property expenses or building services
- Fully Built-Out as Standard Office
- Mostly Open Floor Plan Layout
- Fits 7 - 22 People
- Space is in Excellent Condition
- Can be combined with additional space(s) for up to 24,262 SF of adjacent space
- Central Air and Heating
3rd Floor, Ste 302
| Size | 6,162 SF |
| Term | 1-10 Years |
| Rental Rate | $14.46 USD/SF/YR |
| Space Use | Office |
| Condition | Full Build-Out |
| Available | Now |
Oakville’s first LEED GOLD® certified office building meets the internationally accepted standard of energy and environmental leadership in the building industry. The 7-storey office building is 152,000 square feet situated on 4.5 acres. The building’s elegant architecture and premium interior design maximizes natural lighting and work space ergonomics. The grand showcase lobby has 29-ft ceiling height highlighted with a balcony overlooking it from the second floor. Excellent surface parking at a ratio of 4/1,000 sf and underground available at a ratio of 1/5,000 sf. Located near QEW and Highway 403. $40 PSF tenant improvement plan based on 10 year term 4 parking spaces per 1000 SF leased 1 parking space per 5000 SF leased underground at $125.00 per stall per month
- Lease rate does not include utilities, property expenses or building services
- Fully Built-Out as Standard Office
- Mostly Open Floor Plan Layout
- Fits 16 - 50 People
- Space is in Excellent Condition
- Can be combined with additional space(s) for up to 24,262 SF of adjacent space
- Central Air and Heating
3rd Floor, Ste 303
| Size | 5,059 SF |
| Term | 1-10 Years |
| Rental Rate | $14.46 USD/SF/YR |
| Space Use | Office |
| Condition | Full Build-Out |
| Available | Now |
Oakville’s first LEED GOLD® certified office building meets the internationally accepted standard of energy and environmental leadership in the building industry. The 7-storey office building is 152,000 square feet situated on 4.5 acres. The building’s elegant architecture and premium interior design maximizes natural lighting and work space ergonomics. The grand showcase lobby has 29-ft ceiling height highlighted with a balcony overlooking it from the second floor. Excellent surface parking at a ratio of 4/1,000 sf and underground available at a ratio of 1/5,000 sf. Located near QEW and Highway 403. $40 PSF tenant improvement plan based on 10 year term 4 parking spaces per 1000 SF leased 1 parking space per 5000 SF leased underground at $125.00 per stall per month
- Lease rate does not include utilities, property expenses or building services
- Fully Built-Out as Standard Office
- Mostly Open Floor Plan Layout
- Fits 13 - 41 People
- Space is in Excellent Condition
- Can be combined with additional space(s) for up to 24,262 SF of adjacent space
- Central Air and Heating
4th Floor, Ste 400
| Size | 24,276 SF |
| Term | 1-10 Years |
| Rental Rate | $14.46 USD/SF/YR |
| Space Use | Office |
| Condition | Full Build-Out |
| Available | 30 Days |
Oakville’s first LEED GOLD® certified office building meets the internationally accepted standard of energy and environmental leadership in the building industry. The 7-storey office building is 152,000 square feet situated on 4.5 acres. The building’s elegant architecture and premium interior design maximizes natural lighting and work space ergonomics. The grand showcase lobby has 29-ft ceiling height highlighted with a balcony overlooking it from the second floor. Excellent surface parking at a ratio of 4/1,000 sf and underground available at a ratio of 1/5,000 sf. Located near QEW and Highway 403. $40 PSF tenant improvement plan based on 10 year term 4 parking spaces per 1000 SF leased 1 parking space per 5000 SF leased underground at $125.00 per stall per month
- Lease rate does not include utilities, property expenses or building services
- Fully Built-Out as Standard Office
- Mostly Open Floor Plan Layout
- Fits 61 - 195 People
- Space is in Excellent Condition
- Central Air and Heating
Property Overview
Prime office property along N Service Road E.
- Central Heating
- Natural Light
- Air Conditioning
PROPERTY FACTS
SELECT TENANTS
- Floor
- Tenant Name
- 6th
- Laborers Intl Union-North Amer
- 7th
- Labourers Pension Fund-Canada
- 3rd
- Northwind
- 3rd
- Trident Brands Incorporated
- 2nd
- Wise Advisory Group Inc.
Learn More About Renting Office Space
Presented by

Liuna Centre | 1315 N Service Rd E
Hmm, there seems to have been an error sending your message. Please try again.
Thanks! Your message was sent.












