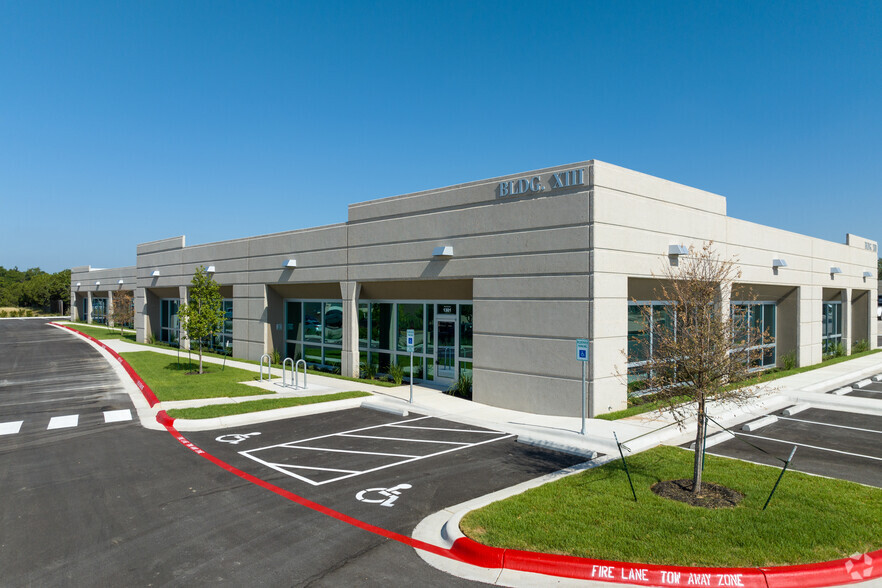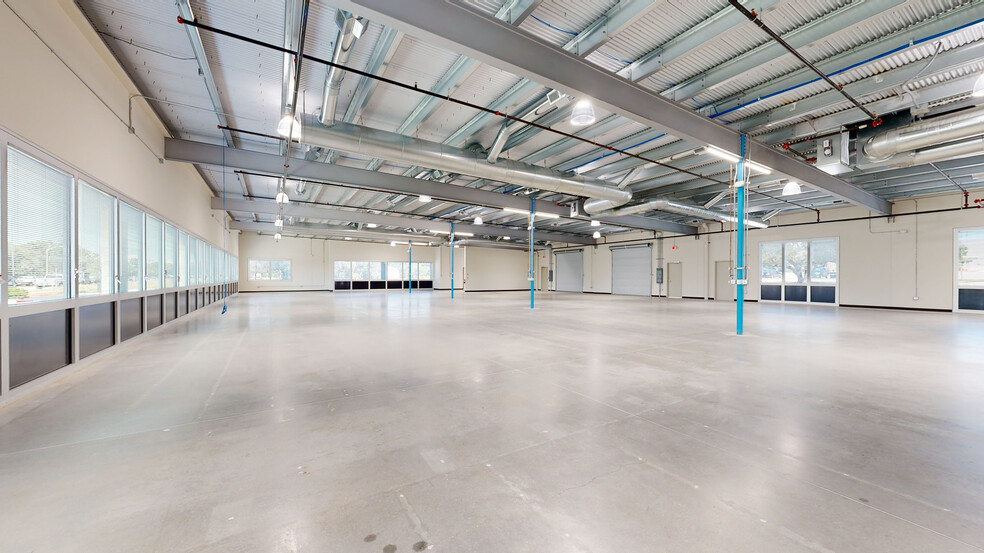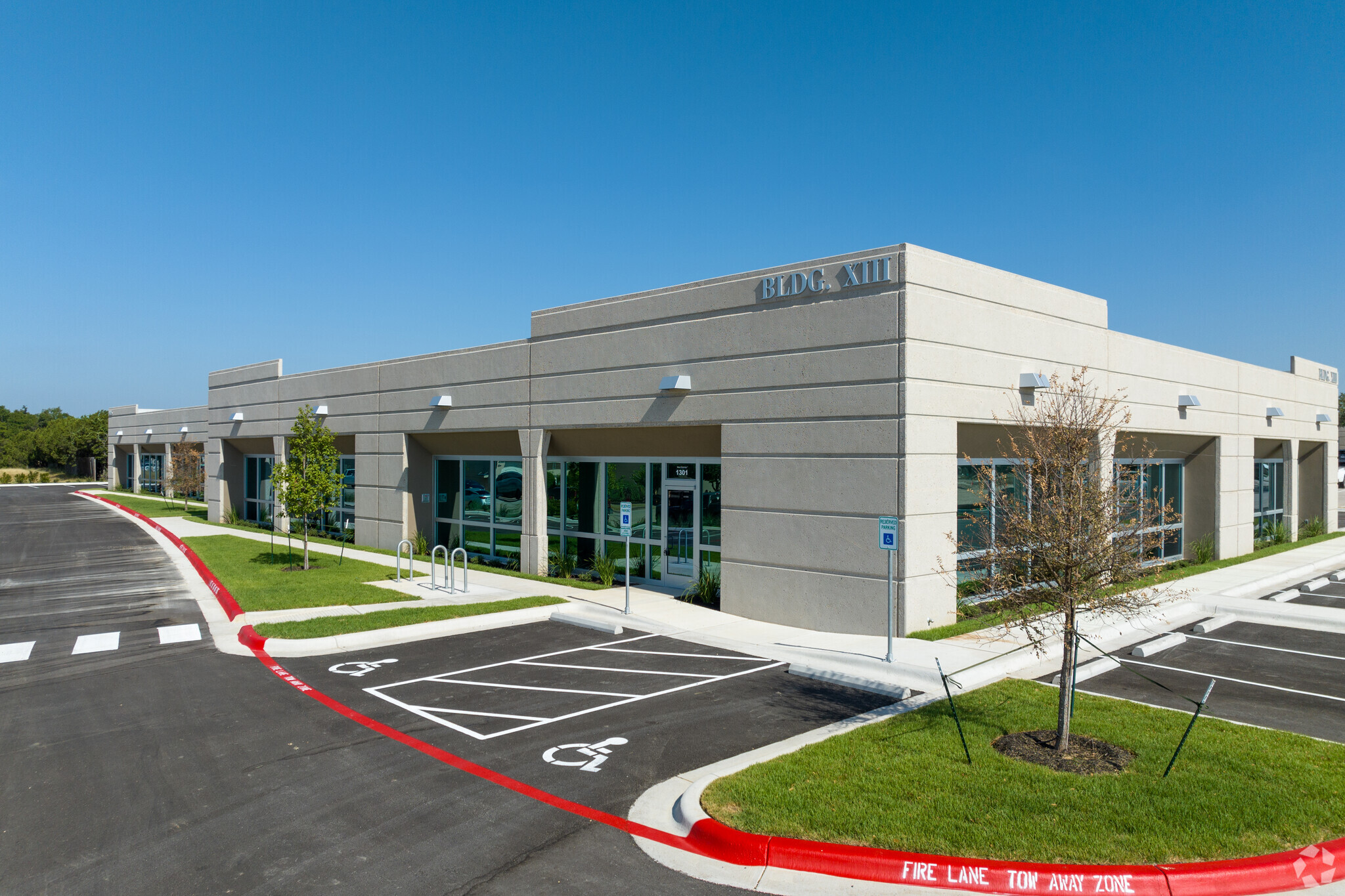Your email has been sent.
La Jaita Business Park Cedar Park, TX 78613 2,500 - 55,125 SF of Space Available


PARK HIGHLIGHTS
- Located in the heart of Cedar Park giving access to 4 major arteries, E. New Hope Drive, Whitestone Blvd (FM 1431), 183 A Toll, & Ronald Reagan.
- Campus setting with a natural park like feel with large heritage oak trees throughout the property, and near by creek and walking trails.
PARK FACTS
FEATURES AND AMENITIES
- 24 Hour Access
- Signage
- Tenant Controlled HVAC
- Air Conditioning
ALL AVAILABLE SPACES(4)
Display Rental Rate as
- SPACE
- SIZE
- TERM
- RENTAL RATE
- SPACE USE
- CONDITION
- AVAILABLE
- Lease rate does not include utilities, property expenses or building services
- High End Trophy Space
- Private Restrooms
- Corner Space
- After Hours HVAC Available
- Smoke Detector
- Conference Rooms
- Central Air and Heating
- Security System
- Natural Light
- Emergency Lighting
- Wheelchair Accessible
- Lease rate does not include utilities, property expenses or building services
| Space | Size | Term | Rental Rate | Space Use | Condition | Available |
| 1st Floor, Ste 201 | 24,875 SF | 5-10 Years | $21.00 /SF/YR $1.75 /SF/MO $522,375 /YR $43,531 /MO | Office | Full Build-Out | July 01, 2026 |
| 1st Floor - 201 - Flex | 24,875 SF | 5-10 Years | $21.00 /SF/YR $1.75 /SF/MO $522,375 /YR $43,531 /MO | Flex | - | July 01, 2026 |
1320 Arrow Point Dr - 1st Floor - Ste 201
1320 Arrow Point Dr - 1st Floor - 201 - Flex
- SPACE
- SIZE
- TERM
- RENTAL RATE
- SPACE USE
- CONDITION
- AVAILABLE
- Lease rate does not include utilities, property expenses or building services
- Central Air and Heating
- After Hours HVAC Available
- High End Trophy Space
- Private Restrooms
- Conference Rooms
| Space | Size | Term | Rental Rate | Space Use | Condition | Available |
| 1st Floor - 405 | 2,500 SF | 3-10 Years | $21.00 /SF/YR $1.75 /SF/MO $52,500 /YR $4,375 /MO | Flex | Full Build-Out | January 01, 2026 |
1320 Arrow Point Dr - 1st Floor - 405
- SPACE
- SIZE
- TERM
- RENTAL RATE
- SPACE USE
- CONDITION
- AVAILABLE
Suite #804 is a general office space, available now, and is a sublease through January 31st, 2028. It features an open reception area, two conference rooms, a break room with upper and lower cabinets and a sink, and two private restrooms. The layout includes five private offices, one private IT storage room with its own server rack and ductless mini-split air conditioner, and one large open workspace. Tenant's have their own private HVAC system throughout the space. Tenant's have full control of their own utilities and 24/7 property access. The property offers ample drive-up parking in the front and back with a parking ratio of one space per 250 square feet. It is located in the heart of Cedar Park at the East New Hope and Arrow Point Drive corridor. Close proximity to 183 Tollway, Hwy 1431 (Whitestone Blvd.), and Ronald Regan Blvd./Parmer Lane.
- Lease rate does not include utilities, property expenses or building services
- 5 Private Offices
- High End Trophy Space
- Reception Area
- Security System
- After Hours HVAC Available
- Ample Drive-up parking front & back
- Natural Park Like Feel
- Easy access to 183 Tollway & Ronald Reagan Blvd.
- Fully Built-Out as Standard Office
- 2 Conference Rooms
- Central Air and Heating
- Private Restrooms
- Drop Ceilings
- Wheelchair Accessible
- Prime location at the corner of E. New Hope
- Surrounded by Large Oak Trees
| Space | Size | Term | Rental Rate | Space Use | Condition | Available |
| 1st Floor, Ste 804 | 2,875 SF | 3-10 Years | $21.63 /SF/YR $1.80 /SF/MO $62,186 /YR $5,182 /MO | Office | Full Build-Out | Now |
1500 Arrow Point Dr - 1st Floor - Ste 804
1320 Arrow Point Dr - 1st Floor - Ste 201
| Size | 24,875 SF |
| Term | 5-10 Years |
| Rental Rate | $21.00 /SF/YR |
| Space Use | Office |
| Condition | Full Build-Out |
| Available | July 01, 2026 |
- Lease rate does not include utilities, property expenses or building services
- Conference Rooms
- High End Trophy Space
- Central Air and Heating
- Private Restrooms
- Security System
- Corner Space
- Natural Light
- After Hours HVAC Available
- Emergency Lighting
- Smoke Detector
- Wheelchair Accessible
1320 Arrow Point Dr - 1st Floor - 201 - Flex
| Size | 24,875 SF |
| Term | 5-10 Years |
| Rental Rate | $21.00 /SF/YR |
| Space Use | Flex |
| Condition | - |
| Available | July 01, 2026 |
- Lease rate does not include utilities, property expenses or building services
1320 Arrow Point Dr - 1st Floor - 405
| Size | 2,500 SF |
| Term | 3-10 Years |
| Rental Rate | $21.00 /SF/YR |
| Space Use | Flex |
| Condition | Full Build-Out |
| Available | January 01, 2026 |
- Lease rate does not include utilities, property expenses or building services
- High End Trophy Space
- Central Air and Heating
- Private Restrooms
- After Hours HVAC Available
- Conference Rooms
1500 Arrow Point Dr - 1st Floor - Ste 804
| Size | 2,875 SF |
| Term | 3-10 Years |
| Rental Rate | $21.63 /SF/YR |
| Space Use | Office |
| Condition | Full Build-Out |
| Available | Now |
Suite #804 is a general office space, available now, and is a sublease through January 31st, 2028. It features an open reception area, two conference rooms, a break room with upper and lower cabinets and a sink, and two private restrooms. The layout includes five private offices, one private IT storage room with its own server rack and ductless mini-split air conditioner, and one large open workspace. Tenant's have their own private HVAC system throughout the space. Tenant's have full control of their own utilities and 24/7 property access. The property offers ample drive-up parking in the front and back with a parking ratio of one space per 250 square feet. It is located in the heart of Cedar Park at the East New Hope and Arrow Point Drive corridor. Close proximity to 183 Tollway, Hwy 1431 (Whitestone Blvd.), and Ronald Regan Blvd./Parmer Lane.
- Lease rate does not include utilities, property expenses or building services
- Fully Built-Out as Standard Office
- 5 Private Offices
- 2 Conference Rooms
- High End Trophy Space
- Central Air and Heating
- Reception Area
- Private Restrooms
- Security System
- Drop Ceilings
- After Hours HVAC Available
- Wheelchair Accessible
- Ample Drive-up parking front & back
- Prime location at the corner of E. New Hope
- Natural Park Like Feel
- Surrounded by Large Oak Trees
- Easy access to 183 Tollway & Ronald Reagan Blvd.
MATTERPORT 3D TOURS
PARK OVERVIEW
Multi-tenant property - private office and flex suites. Campus setting with a natural park-like feel, large heritage oak trees throughout the property, and nearby creek and walking trails. There is a large selection of restaurants and retail amenities within a three-minute drive. Plentiful drive-up parking in front and back of all buildings. Tenant-controlled utilities 24/7. Energy-conscious design with Low-E Glass and Two-Stage HVAC systems. All suites provide 3-phase electrical services. High-speed copper and fiber are provided by AT&T and Spectrum. The property has exterior lighting during all sundown hours.
DEMOGRAPHICS
REGIONAL ACCESSIBILITY
NEARBY AMENITIES
HOTELS |
|
|---|---|
| Staybridge Suites |
82 rooms
2 min drive
|
| Comfort Suites |
78 rooms
4 min drive
|
| Hyatt Place |
137 rooms
5 min drive
|
LEASING TEAM
LEASING TEAM
Lesley Heaton, Associate Broker
Presented by
Thomas C. Heaton & Company
La Jaita Business Park | Cedar Park, TX 78613
Hmm, there seems to have been an error sending your message. Please try again.
Thanks! Your message was sent.








