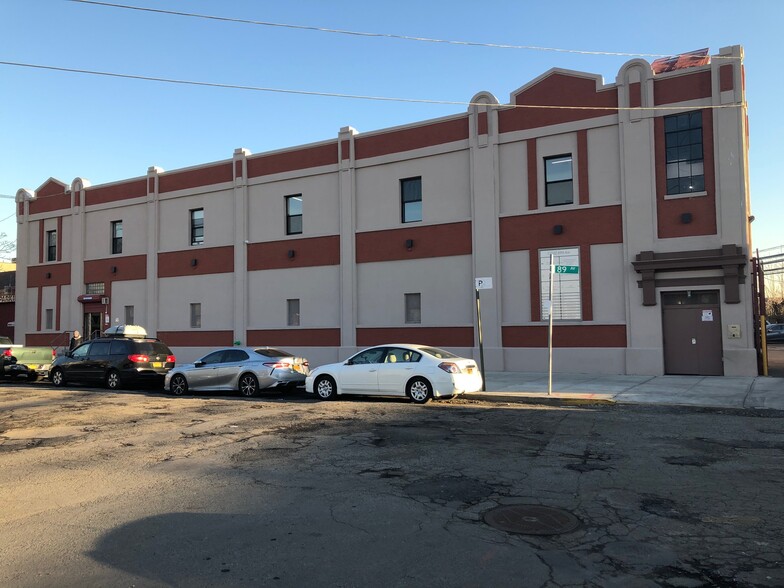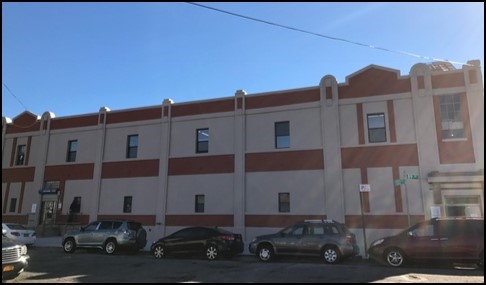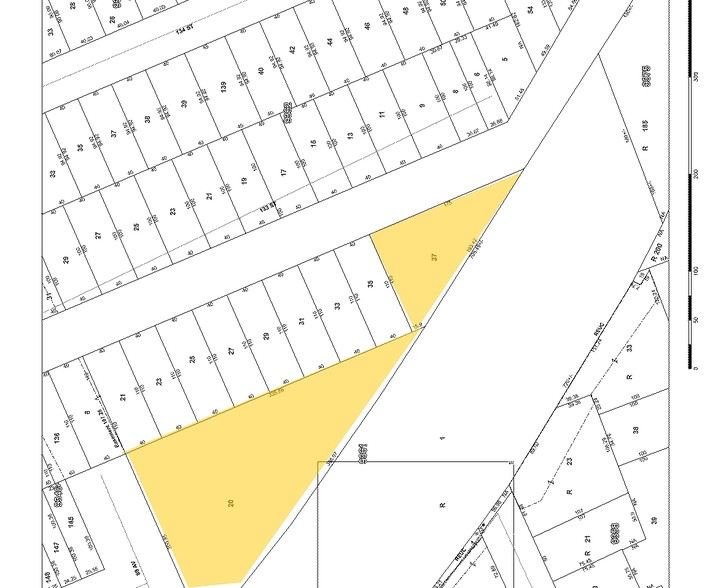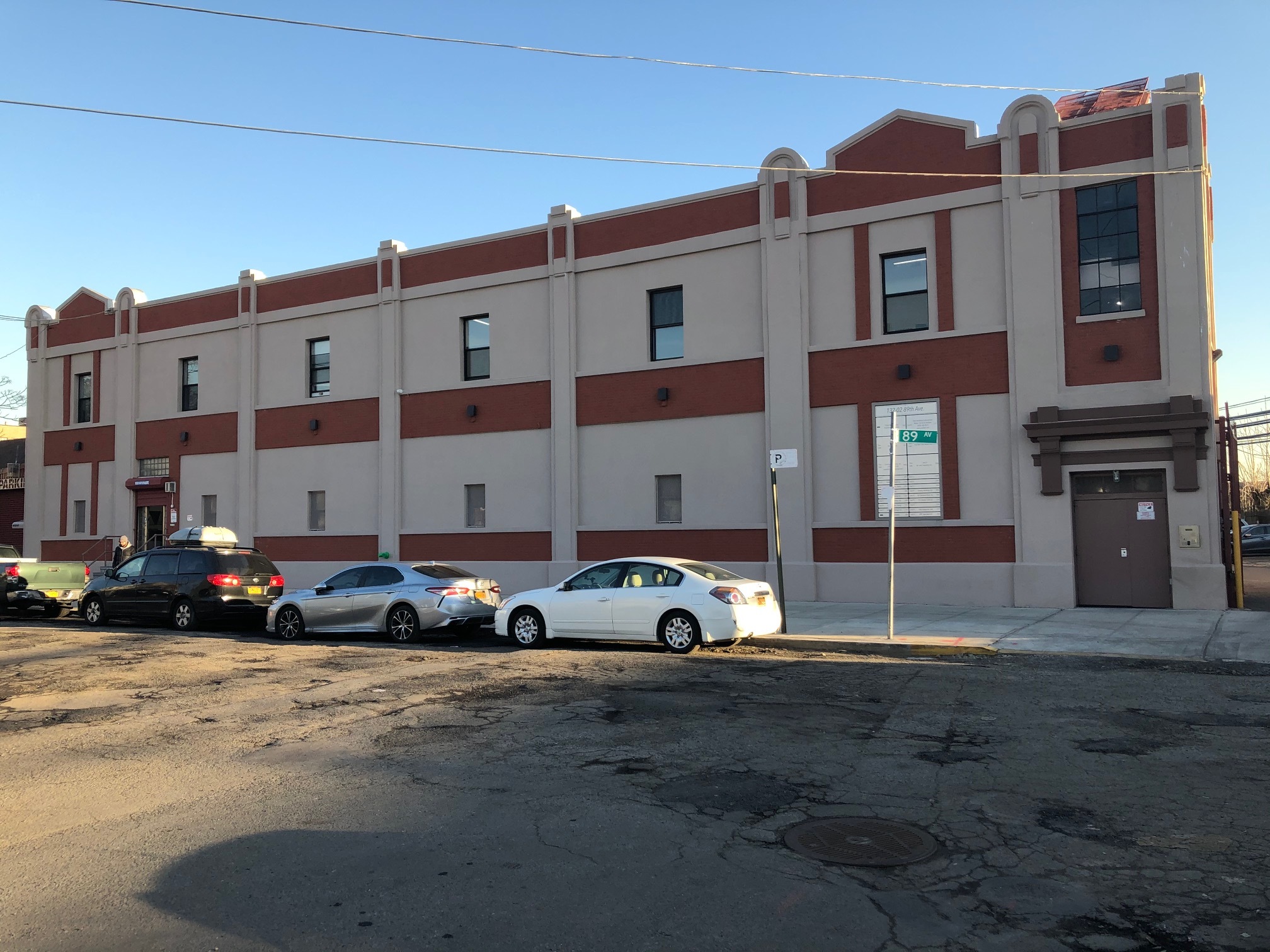
This feature is unavailable at the moment.
We apologize, but the feature you are trying to access is currently unavailable. We are aware of this issue and our team is working hard to resolve the matter.
Please check back in a few minutes. We apologize for the inconvenience.
- LoopNet Team
thank you

Your email has been sent!
13202 89th Ave
230 - 4,080 SF of Industrial Space Available in Richmond Hill, NY 11418



Features
all available spaces(2)
Display Rental Rate as
- Space
- Size
- Term
- Rental Rate
- Space Use
- Condition
- Available
Ideal Distribution, Manufacturing, General Warehouse, E-commerce Storage. Has 3 private offices and 1 restroom. Plus 1,600 SF Mezzanine storage rack for lease.
- Listed rate may not include certain utilities, building services and property expenses
- 200 AMPS and Zoning M1-2
- Gas Heat & Fully Sprinklered
- Partitioned Offices
- 25' ceiling heights
Ideal for non-profit, general office, storage, additional warehouse, Below market, 10’ ceilings, Windows, Large freight elevator, loading dock, Concrete floor, Restrooms in common area, On-site parking available
| Space | Size | Term | Rental Rate | Space Use | Condition | Available |
| 1st Floor | 3,850 SF | 5-10 Years | $28.00 /SF/YR $2.33 /SF/MO $107,800 /YR $8,983 /MO | Industrial | Full Build-Out | Now |
| 2nd Floor - 201 | 230 SF | Negotiable | Upon Request Upon Request Upon Request Upon Request | Industrial | Partial Build-Out | 30 Days |
1st Floor
| Size |
| 3,850 SF |
| Term |
| 5-10 Years |
| Rental Rate |
| $28.00 /SF/YR $2.33 /SF/MO $107,800 /YR $8,983 /MO |
| Space Use |
| Industrial |
| Condition |
| Full Build-Out |
| Available |
| Now |
2nd Floor - 201
| Size |
| 230 SF |
| Term |
| Negotiable |
| Rental Rate |
| Upon Request Upon Request Upon Request Upon Request |
| Space Use |
| Industrial |
| Condition |
| Partial Build-Out |
| Available |
| 30 Days |
1st Floor
| Size | 3,850 SF |
| Term | 5-10 Years |
| Rental Rate | $28.00 /SF/YR |
| Space Use | Industrial |
| Condition | Full Build-Out |
| Available | Now |
Ideal Distribution, Manufacturing, General Warehouse, E-commerce Storage. Has 3 private offices and 1 restroom. Plus 1,600 SF Mezzanine storage rack for lease.
- Listed rate may not include certain utilities, building services and property expenses
- Partitioned Offices
- 200 AMPS and Zoning M1-2
- 25' ceiling heights
- Gas Heat & Fully Sprinklered
2nd Floor - 201
| Size | 230 SF |
| Term | Negotiable |
| Rental Rate | Upon Request |
| Space Use | Industrial |
| Condition | Partial Build-Out |
| Available | 30 Days |
Ideal for non-profit, general office, storage, additional warehouse, Below market, 10’ ceilings, Windows, Large freight elevator, loading dock, Concrete floor, Restrooms in common area, On-site parking available
Property Overview
Below market, ideal for non-profit, general office, storage, additional warehouse, 10’ ceilings, windows, large freight elevator, loading dock, concrete floor, restrooms in common area, parking available on site Comfort & Convenience • Oversized 4000 lb. capacity freight elevator. • All new bathrooms (including handicapped). • All new utility sinks. • Dedicated electrical receptacle for portable AC. Energy Efficient Green Building: • Outstanding R-16 Exterior wall Insulation throughout. • New double glazed insulated energy efficient windows. • Solar rooftop panels providing a portion of the electrical needs of the building. • High efficiency gas central heating system. • High efficiency true daylight florescent fixtures. • Light motion sensors installed throughout studios, bathrooms and all common areas. Utilities • All new Electric lines. • All new plumbing. • Forced hot air central heating system. Security • 24/7 Recorded Video Monitoring of all hallways, yards and perimeter • Fireproof building. • Sprinkler system throughout with monthly inspection and 24/7 monitoring • Steel Fire proof studio doors • Lockable heavy duty handle levers and separate heavy duty deadbolt locks. • Heavy Duty building entry door with computerized Electronic Fob entry system. • Phone Intercom and access system – your visitors press your Studio # on the outdoor intercom calls your cell phone wherever you are. You can allow your guests entry to the building right from your phone. • Electronically gated loading area. Location and conveniences: • Central Location with outstanding, EASY access via subway, bus or auto • Short 5 minute walk from Jamaica Ave subway station. • Near LIRR station and all airports • Available stores within a 2 block radius include, Starbucks, Subways, Dunkin Donuts, Fully stocked paint and hardware store, restaurants, convenience stores, coin operated laundry, $.99 stores etc.
Manufacturing FACILITY FACTS
SELECT TENANTS
- Floor
- Tenant Name
- Industry
- 1st
- Eskay Novelty Corp
- Retailer
- Unknown
- Number One Textiles LTD
- Retailer
Presented by

13202 89th Ave
Hmm, there seems to have been an error sending your message. Please try again.
Thanks! Your message was sent.


