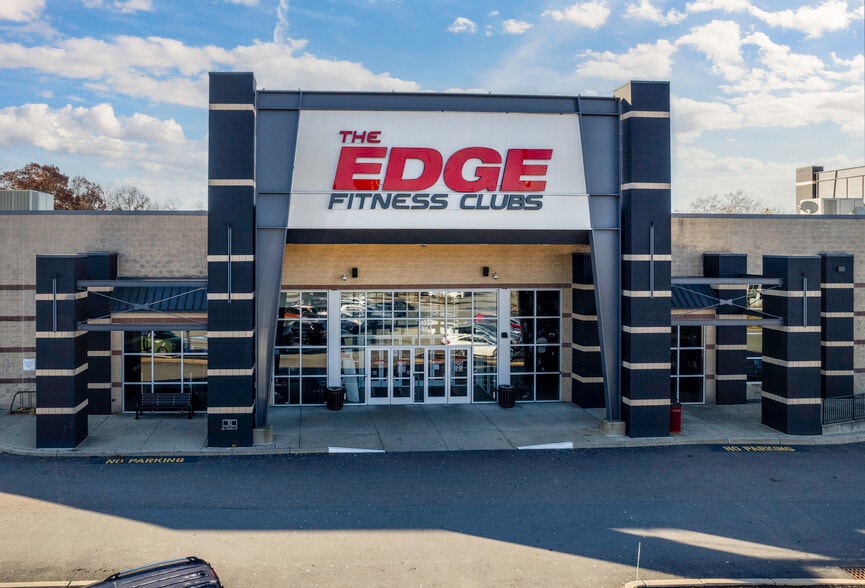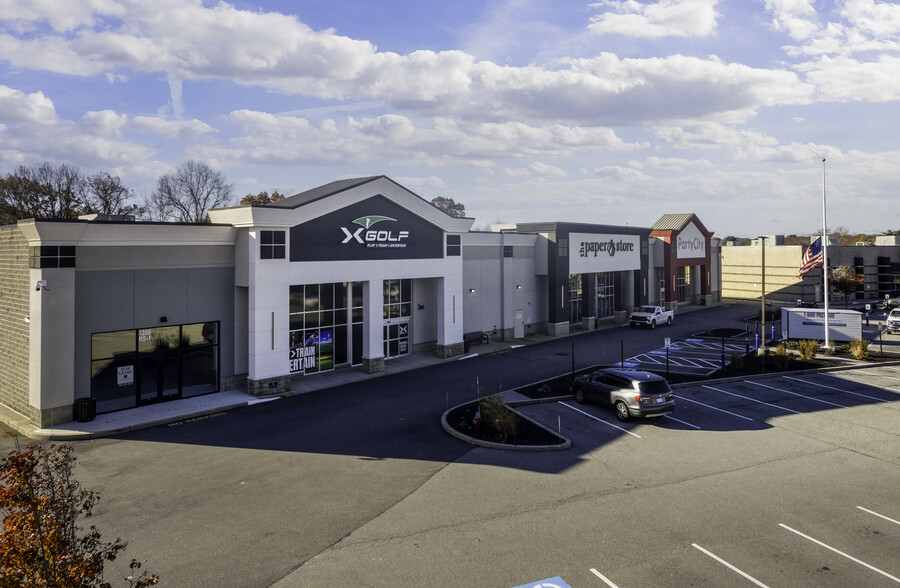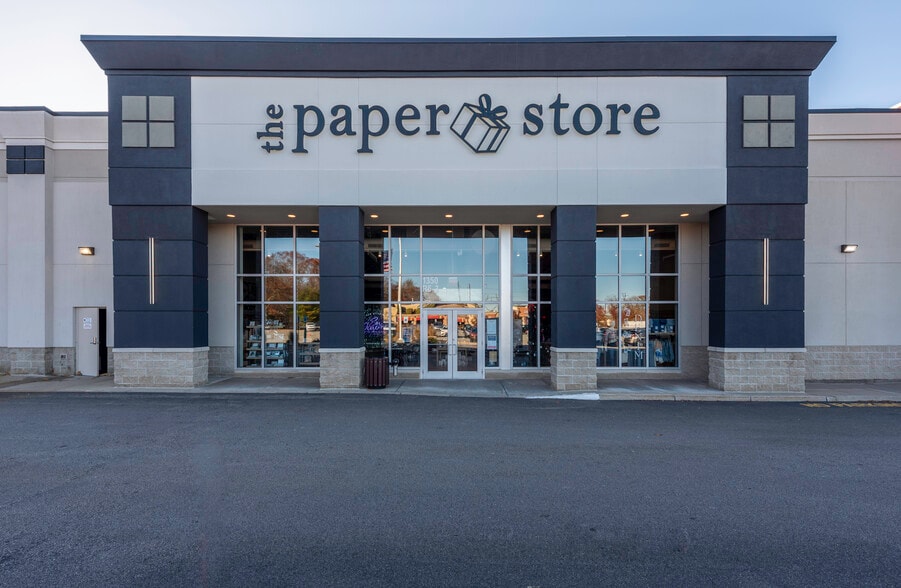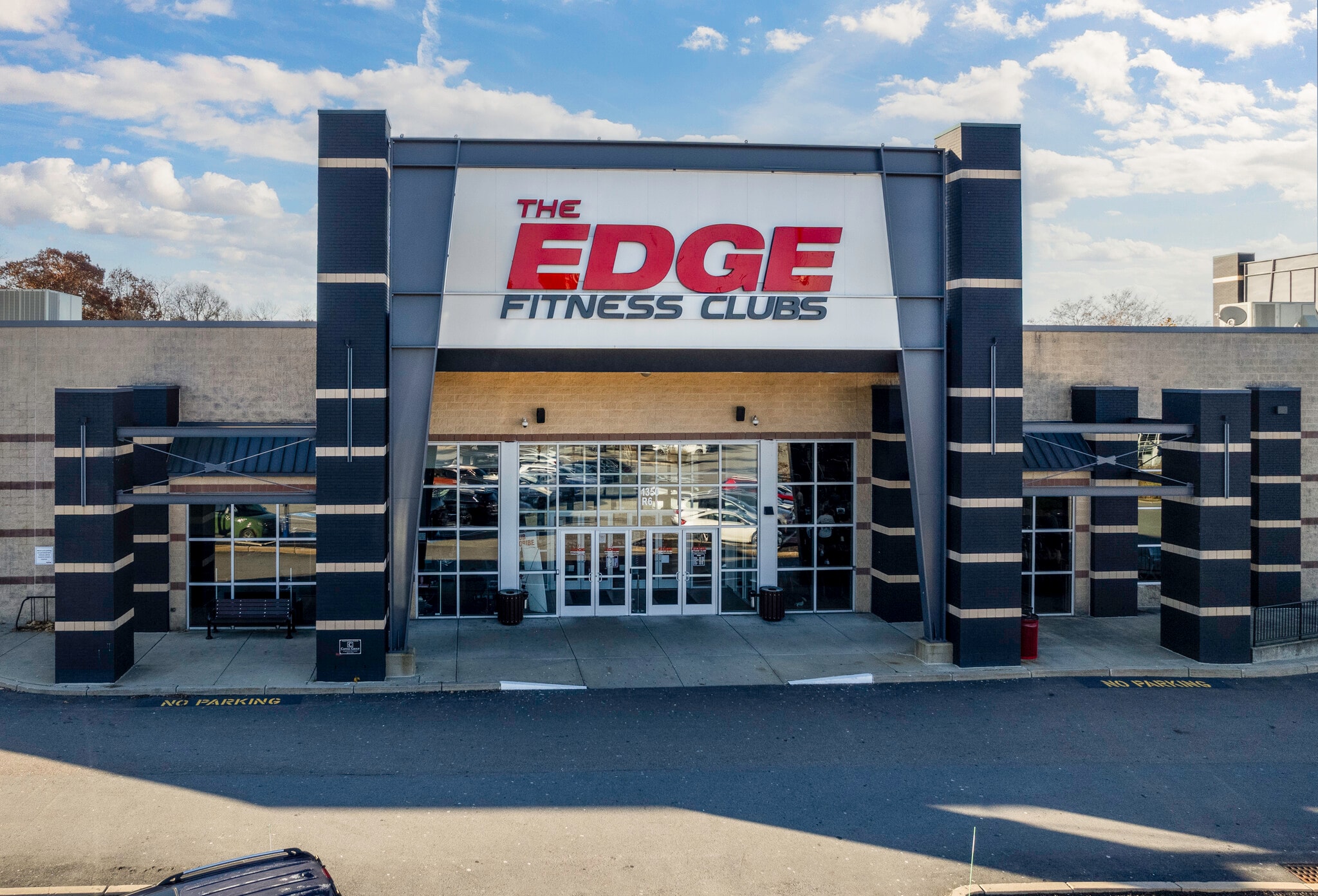Your email has been sent.
HIGHLIGHTS
- Well-positioned shopping center situated at a signalized intersection along the state’s largest and busiest retail corridor.
- Join regional and national tenants that include The Edge Fitness Clubs, DSW, and Barnes & Noble.
- Located within minutes of Trader Joe's, Target, and Warwick Mall, offering easy access to Route 4 and Interstates 95 and 295.
- Property features include unparalleled visibility, pylon signage, ample surface parking, and professional landscaping.
- End-cap and outparcel space is available for occupancy in excellent condition with full build-outs for standard retail use.
- Benefit from strong demographics with 32,000 passing vehicles per day and over 208,000 surrounding residents.
SPACE AVAILABILITY (3)
Display Rental Rate as
- SPACE
- SIZE
- TERM
- RENTAL RATE
- RENT TYPE
| Space | Size | Term | Rental Rate | Rent Type | ||
| 1st Floor | 2,002 SF | Negotiable | Upon Request Upon Request Upon Request Upon Request | Negotiable | ||
| 1st Floor | 800 SF | Negotiable | Upon Request Upon Request Upon Request Upon Request | Negotiable | ||
| 1st Floor, Ste R5-3 | 14,301 SF | Negotiable | Upon Request Upon Request Upon Request Upon Request | Triple Net (NNN) |
1350 Bald Hill Rd - 1st Floor
2,002 SF endcap unit.
- Fully Built-Out as Standard Retail Space
- Highly Desirable End Cap Space
- Space is in Excellent Condition
- 1 Loading Dock
- Endcap Unit
1350 Bald Hill Rd - 1st Floor
Storage/Flex/Industrial space with access to a loading dock and storage in rear on property
1350 Bald Hill Rd - 1st Floor - Ste R5-3
Endcap unit with loading.
- Lease rate does not include utilities, property expenses or building services
- Fully Built-Out as Standard Retail Space
- Highly Desirable End Cap Space
- Space is in Excellent Condition
- 1 Loading Dock
- Anchor Space
- Central Air Conditioning
- Private Restrooms
Rent Types
The rent amount and type that the tenant (lessee) will be responsible to pay to the landlord (lessor) throughout the lease term is negotiated prior to both parties signing a lease agreement. The rent type will vary depending upon the services provided. For example, triple net rents are typically lower than full service rents due to additional expenses the tenant is required to pay in addition to the base rent. Contact the listing broker for a full understanding of any associated costs or additional expenses for each rent type.
1. Full Service: A rental rate that includes normal building standard services as provided by the landlord within a base year rental.
2. Double Net (NN): Tenant pays for only two of the building expenses; the landlord and tenant determine the specific expenses prior to signing the lease agreement.
3. Triple Net (NNN): A lease in which the tenant is responsible for all expenses associated with their proportional share of occupancy of the building.
4. Modified Gross: Modified Gross is a general type of lease rate where typically the tenant will be responsible for their proportional share of one or more of the expenses. The landlord will pay the remaining expenses. See the below list of common Modified Gross rental rate structures: 4. Plus All Utilities: A type of Modified Gross Lease where the tenant is responsible for their proportional share of utilities in addition to the rent. 4. Plus Cleaning: A type of Modified Gross Lease where the tenant is responsible for their proportional share of cleaning in addition to the rent. 4. Plus Electric: A type of Modified Gross Lease where the tenant is responsible for their proportional share of the electrical cost in addition to the rent. 4. Plus Electric & Cleaning: A type of Modified Gross Lease where the tenant is responsible for their proportional share of the electrical and cleaning cost in addition to the rent. 4. Plus Utilities and Char: A type of Modified Gross Lease where the tenant is responsible for their proportional share of the utilities and cleaning cost in addition to the rent. 4. Industrial Gross: A type of Modified Gross lease where the tenant pays one or more of the expenses in addition to the rent. The landlord and tenant determine these prior to signing the lease agreement.
5. Tenant Electric: The landlord pays for all services and the tenant is responsible for their usage of lights and electrical outlets in the space they occupy.
6. Negotiable or Upon Request: Used when the leasing contact does not provide the rent or service type.
7. TBD: To be determined; used for buildings for which no rent or service type is known, commonly utilized when the buildings are not yet built.
TENANTS AT WARWICK CENTER
- TENANT
- DESCRIPTION
- SIZE
- MOVE DATE
- US LOCATIONS
- REACH
- The Paper Store
- Retailer
- 12,000 SF
- -
- -
- -
- Party City
- Card/Gifts
- -
- -
- 359
- International
Party City is a global leader in the celebrations industry, delivering joy and inspiration to customers across more than 70 countries. As North America's largest party goods retailer, Party City is the go-to shopping destination for every type of celebration, offering an extensive and innovative selection of products at exceptional value. With a strong omnichannel presence, Party City continues to grow its eCommerce business, PartyCity.com , while the company’s over 700 company-owned and franchise store locations across North America remain an integral piece of their business to allow consumers to experience their products first-hand. The company also operates Amscan, a premier designer, manufacturer, and distributor of celebration products including décor, tableware, costumes, and accessories. Headquartered in Woodcliff Lake, N.J., with additional locations in the Americas and Asia, Party City is committed to helping customers create unforgettable moments for every occasion.
- Barnes & Noble
- Books
- -
- -
- 1,446
- National
Barnes & Noble, Inc. is the largest retail bookseller in the United States. The Company has hundreds of bookstores across the United States, as well as its online bookstore at BN.com, the NOOK® Digital business which offers both eBooks and an audio book subscriptions service, the SparkNotes educational service, stationery and gift retailer Paper Source, and the publisher Union Square & Co. Barnes & Noble is owned by Elliott Advisors (UK) Limited and run by CEO and bookseller James Daunt, who is also Managing Director of Waterstones bookstores in the U.K. and founder and owner of Daunt Books. Barnes & Noble was founded in 1971 by bookseller Leonard Riggio when he acquired the Barnes & Noble trade name and bookstore in New York City.
- DSW
- Retailer
- -
- -
- -
- -
- The Edge Fitness Clubs
- Fitness
- -
- 11/2019
- 73
- National
In 1988, Vin Sansone started working on the dream he had since he was a boy. Vin’s dream was to own a gym and that is exactly what he did. Grabbing his family and friends as supporters, the Fitness Edge started coming to life. Years after multiple clubs were open, the name was changed to The Edge Fitness Clubs as it is today. The company’s mission was to provide a beautiful club where members can have a great workout. That has and always will be the #1 goal no matter how much The Edge Fitness Clubs grows. Edge locations opened all along the Connecticut shoreline in Fairfield County to start. In 2017, with 13 clubs in Connecticut, The Edge announced its’ expansion into the Greater Philadelphia market. As The Edge continues to open clubs along the East Coast and Midwest, the passion and focus on the member will always be most important.
- Carrabba's Italian Grill
- Restaurant
- -
- -
- 230
- International
They're two Sicilian boys from Texas who love to cook and eat. They love the Sicilian food their parents and grandparents cooked. They love the Creole and Southern food their family members picked up passing through Louisiana and stepping off the boat right on the dock in Galveston. And they love the Western food that's just part of being in Texas. Food, you see, isn't only about food. It's not some big secret. It's something that just happens when all of their interconnected families get together-the Carrabbas and the Mandolas, plus anybody with enough good sense to marry in. You may be poor, went the saying a mere generation ago, but you'll never be hungry. Food is part of us because that's how they were raised; food was present at births, christenings, weddings, graduations and funerals. Food is what reminded them they were family. To this day, whenever one family member meets another and starts talking about something or someplace, the first question has to be, "Whadya eat?"
- Walpole Outdoors
- Other Retail
- -
- 09/2005
- 31
- National
Walpole Outdoors is the nation’s most experienced company in cellular PVC fabrication, having spent a decade working closely with the nation’s most reputable original equipment manufacturers of cellular vinyl trim boards. As a result, they apply superior laminating, molding, and finishing techniques to every fence and outdoor structure we produce. Their cellular PVC is shaped, mitered, and routered using the same methods and tools that we have employed for generations when handcrafting in natural wood. This approach meets their highest standards of symmetry and balance, from the substantial dowels and joints, to the solid, aesthetically pleasing proportions.
- X-Golf
- Arts, Entertainment, and Recreation
- -
- 10/2024
- 1
- -
| TENANT | DESCRIPTION | SIZE | MOVE DATE | US LOCATIONS | REACH |
| The Paper Store | Retailer | 12,000 SF | - | - | - |
| Party City | Card/Gifts | - | - | 359 | International |
| Barnes & Noble | Books | - | - | 1,446 | National |
| DSW | Retailer | - | - | - | - |
| The Edge Fitness Clubs | Fitness | - | 11/2019 | 73 | National |
| Carrabba's Italian Grill | Restaurant | - | - | 230 | International |
| Walpole Outdoors | Other Retail | - | 09/2005 | 31 | National |
| X-Golf | Arts, Entertainment, and Recreation | - | 10/2024 | 1 | - |
PROPERTY FACTS
| Total Space Available | 17,103 SF | Frontage | 1,000’ on Bald Hill Road |
| Center Type | Community Center | Gross Leasable Area | 159,948 SF |
| Parking | 1301 Spaces | Total Land Area | 24.79 AC |
| Stores | 8 | Year Built | 2004 |
| Center Properties | 6 |
| Total Space Available | 17,103 SF |
| Center Type | Community Center |
| Parking | 1301 Spaces |
| Stores | 8 |
| Center Properties | 6 |
| Frontage | 1,000’ on Bald Hill Road |
| Gross Leasable Area | 159,948 SF |
| Total Land Area | 24.79 AC |
| Year Built | 2004 |
ABOUT THE PROPERTY
Warwick Center is a well-positioned shopping center located within Road Island's largest and busiest retail corridor. The 160,000-square-foot property sits on a 15-acre site at a signalized intersection. Join a diverse tenant mix and five national retail anchors, including DSW and Barnes & Noble. End-cap and outparcel retail space is available for occupancy. All space is fully built-out for retail use and is in excellent condition. Surrounded by strong demographics, Warwick Center receives over 1.9 million consumers annually. Nearly 210,000 residents live within a 15-minute drive from the property, representing an average household income exceeding $101,000 annually. Enjoy easy center accessibility from direct Route 2 connectivity, which intersects with Route 4 and Interstates 95 and 295. Neighboring tenants and retail destinations include Market Basket, The Home Depot, Target, Trader Joe's, and Warwick Mall.
- Bus Line
- Dedicated Turn Lane
- Property Manager on Site
- Pylon Sign
- Signage
- Signalized Intersection
MARKETING BROCHURE
DEMOGRAPHICS
Demographics
NEARBY AMENITIES
RESTAURANTS |
|||
|---|---|---|---|
| Smokey Bones | - | - | 6 min walk |
| Starbucks | Cafe | $ | 9 min walk |
| Chick-Fil-A | - | - | 11 min walk |
| Dunkin' | Cafe | - | 13 min walk |
| Chipotle | - | - | 17 min walk |
RETAIL |
||
|---|---|---|
| Barnes & Noble | Books | 4 min walk |
| Staples | Office Supply | 10 min walk |
| Target | Dept Store | 12 min walk |
| CVS Pharmacy | Drug Store | 12 min walk |
| Trader Joe's | Supermarket | 20 min walk |
| Bank of America | Bank | 21 min walk |
HOTELS |
|
|---|---|
| Tapestry Collection by Hilton |
163 rooms
7 min drive
|
| Crowne Plaza |
266 rooms
8 min drive
|
| Homewood Suites by Hilton |
82 rooms
9 min drive
|
LEASING TEAM
James Vazza, Portfolio Leasing Manager
Jim has a strong work ethic and decades of knowledge in the commercial real estate industry. He is a licensed Real Estate Broker and has completed hundreds of leasing transactions in retail, office and industrial capacities. Since Jim has worked in all aspects of real estate, he understands the nuances that each transaction requires and listens to his tenants to best accommodate their respective needs and concerns in order to build a long-term mutual relationship.
ABOUT THE OWNER
Presented by

Warwick Center | 1324 Bald Hill Rd
Hmm, there seems to have been an error sending your message. Please try again.
Thanks! Your message was sent.




















