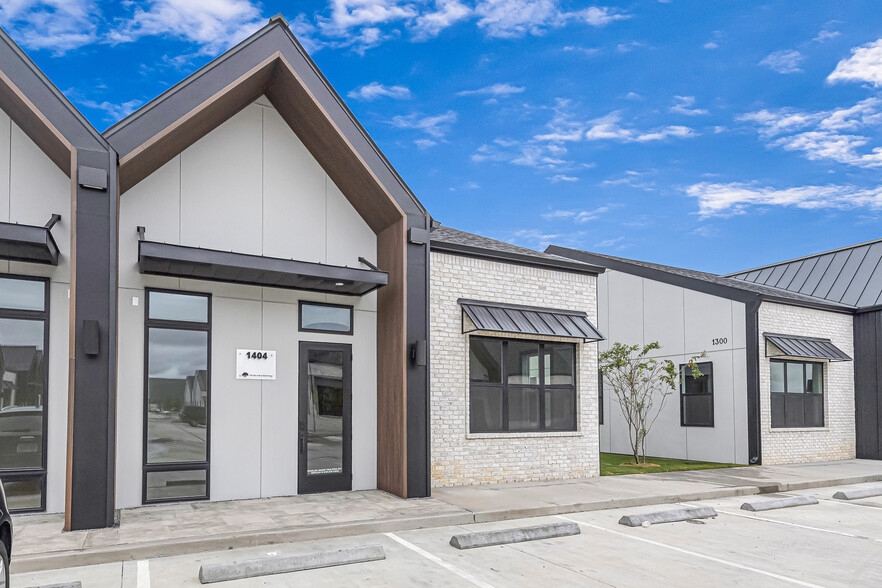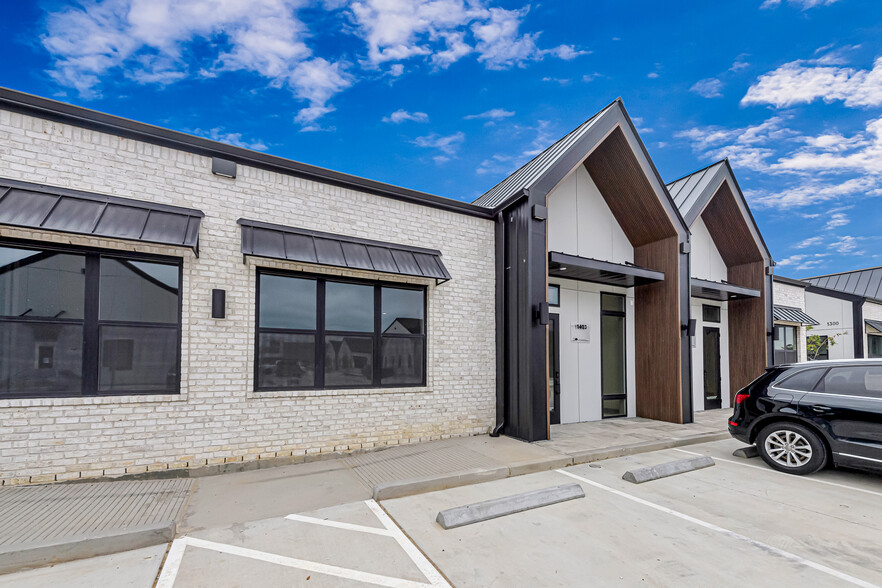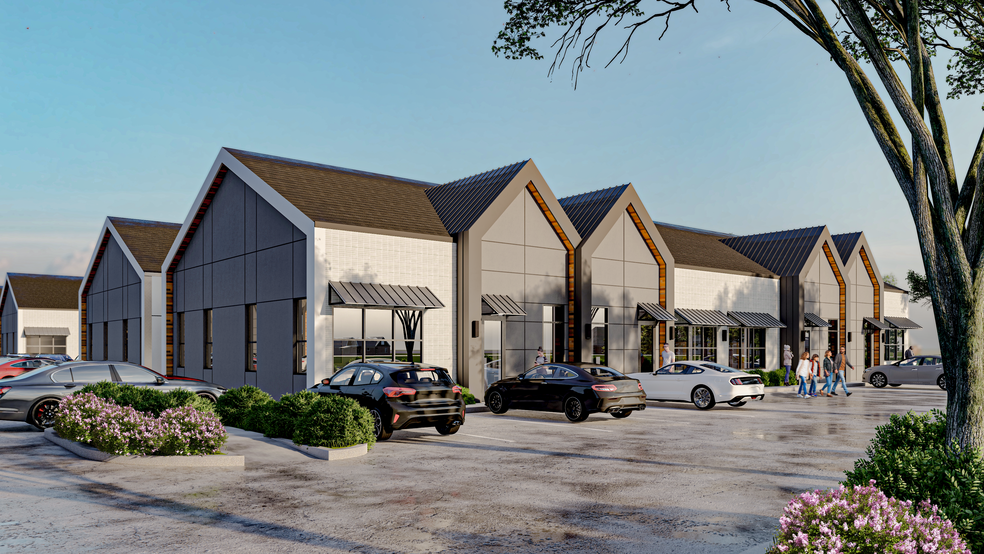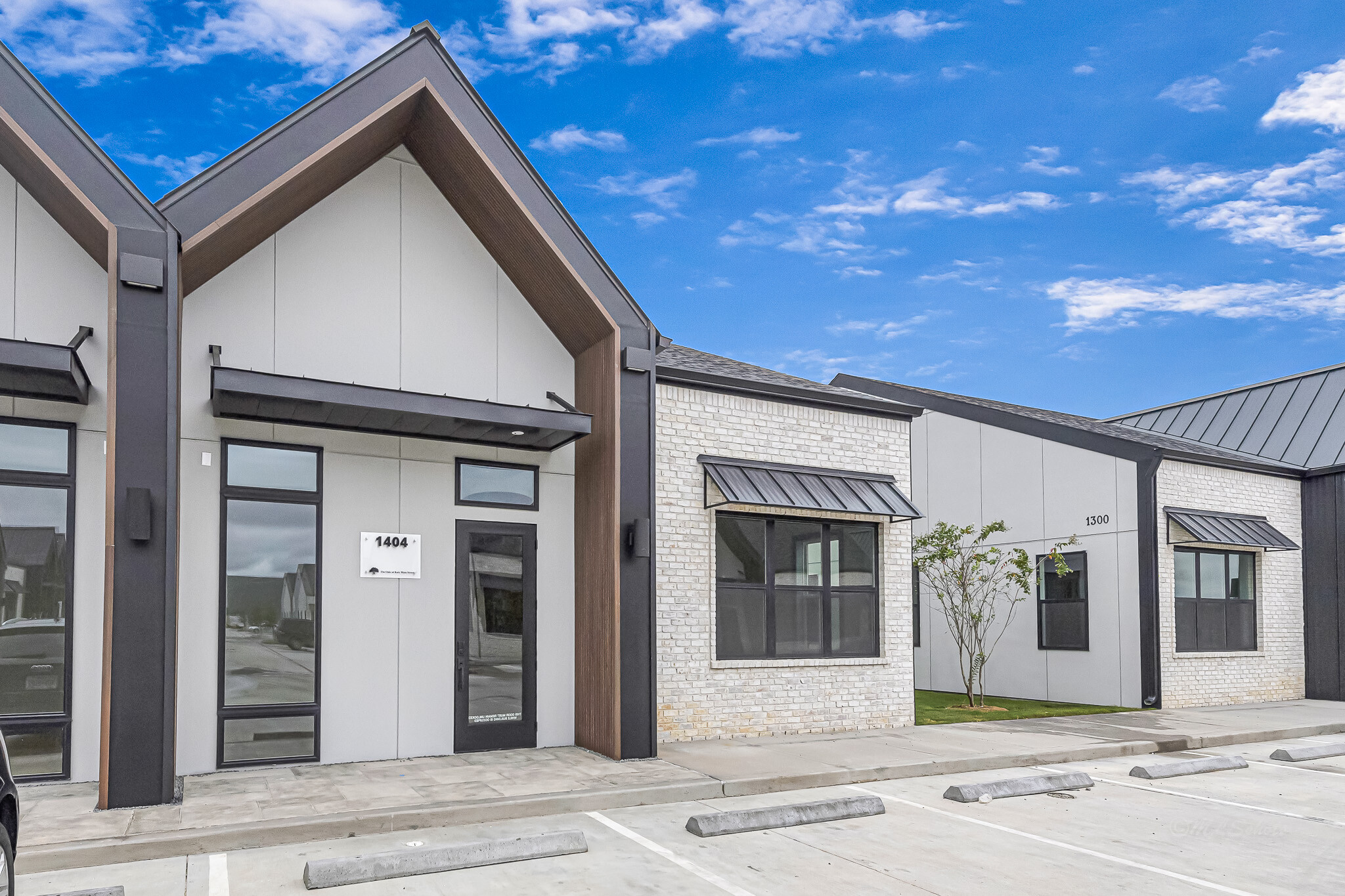
This feature is unavailable at the moment.
We apologize, but the feature you are trying to access is currently unavailable. We are aware of this issue and our team is working hard to resolve the matter.
Please check back in a few minutes. We apologize for the inconvenience.
- LoopNet Team
thank you

Your email has been sent!
1325 Main St - Building 14
1,320 SF Office Condo Units Offered at $430,000 - $440,000 Per Unit in Katy, TX 77494



Investment Highlights
- Close to shopping and dining
- Great Location
- Close to Katy Medical center
- Professional Office Setting
Executive Summary
Medical / or Professional Offices at Katy Main Street. Walk to dining or shopping from your Katy Main Street office. Work out at the new YMCA for lunch, shop for groceries at HEB, run to a quick appointment in the Katy Medical Center, or sneak out to Katy Mills Mall, all just minutes away. Easy access to I-10 and 99. All offices feature stunning exteriors, designer flooring and paint, a reception area, a bathroom, and breakroom. The 1320 SF floorplan features 3 offices, a workroom, and a conference room. All buildings feature stunning exteriors, designer flooring and paint, a reception area, a bathroom, and a finished breakroom.
Property Facts
2 Units Available
Unit 1403
| Unit Size | 1,320 SF | Condo Use | Office |
| Price | $430,000 | Sale Type | Owner User |
| Price Per SF | $325.76 | No. Parking Spaces | 10 |
| Unit Size | 1,320 SF |
| Price | $430,000 |
| Price Per SF | $325.76 |
| Condo Use | Office |
| Sale Type | Owner User |
| No. Parking Spaces | 10 |
Description
Medical / or Professional Office at Katy Main Street. Walk to dining or shopping from your Katy Main Street office. Work out at the new YMCA for lunch, shop for groceries at HEB, run to a quick appointment in the Katy Medical Center, or sneak out to Katy Mills Mall, all just minutes away. Easy access to I-10 and 99. Office feature stunning exteriors, designer flooring and paint, a reception area, a bathroom, and breakroom. The 1320 SF floorplan features 3 offices, a workroom, and a conference room. Building features stunning exterior, designer flooring and paint, a reception area, a bathroom, and a breakroom.
Sale Notes
Building features stunning exterior, designer flooring and paint, a reception area, a bathroom, and a breakroom.
 Lobby
Lobby
 Lobby
Lobby
 Lobby
Lobby
 Lobby
Lobby
 Interior Photo
Interior Photo
 Interior Photo
Interior Photo
 Interior Photo
Interior Photo
 Interior Photo
Interior Photo
 Interior Photo
Interior Photo
 Interior Photo
Interior Photo
 Interior Photo
Interior Photo
 Interior Photo
Interior Photo
 Interior Photo
Interior Photo
 Interior Photo
Interior Photo
 Interior Photo
Interior Photo
 Interior Photo
Interior Photo
 Interior Photo
Interior Photo
 Interior Photo
Interior Photo
 Interior Photo
Interior Photo
 Interior Photo
Interior Photo
Unit 1404
| Unit Size | 1,320 SF | Condo Use | Office |
| Price | $440,000 | Sale Type | Owner User |
| Price Per SF | $333.33 | No. Parking Spaces | 10 |
| Unit Size | 1,320 SF |
| Price | $440,000 |
| Price Per SF | $333.33 |
| Condo Use | Office |
| Sale Type | Owner User |
| No. Parking Spaces | 10 |
Description
Medical / or Professional Office at Katy Main Street. Walk to dining or shopping from your Katy Main Street office. Work out at the new YMCA for lunch, shop for groceries at HEB, run to a quick appointment in the Katy Medical Center, or sneak out to Katy Mills Mall, all just minutes away. Easy access to I-10 and 99. Office feature stunning exteriors, designer flooring and paint, a reception area, a bathroom, and breakroom. The 1320 SF floorplan features 3 offices, a workroom, and a conference room. Building features stunning exterior, designer flooring and paint, a reception area, a bathroom, and a breakroom.
 Lobby
Lobby
 Lobby
Lobby
 Lobby
Lobby
 Lobby
Lobby
 Interior Photo
Interior Photo
 Interior Photo
Interior Photo
 Interior Photo
Interior Photo
 Interior Photo
Interior Photo
 Interior Photo
Interior Photo
 Interior Photo
Interior Photo
 Interior Photo
Interior Photo
 Interior Photo
Interior Photo
 Interior Photo
Interior Photo
 Interior Photo
Interior Photo
 Interior Photo
Interior Photo
 Interior Photo
Interior Photo
 Interior Photo
Interior Photo
 Interior Photo
Interior Photo
 Interior Photo
Interior Photo
 Interior Photo
Interior Photo
 Interior Photo
Interior Photo
 Interior Photo
Interior Photo
Amenities
- 24 Hour Access
- Accent Lighting
- DDA Compliant
- Monument Signage
- Air Conditioning
zoning
| Zoning Code | N/A (N/A) |
| N/A (N/A) |
Presented by

1325 Main St - Building 14
Hmm, there seems to have been an error sending your message. Please try again.
Thanks! Your message was sent.


















