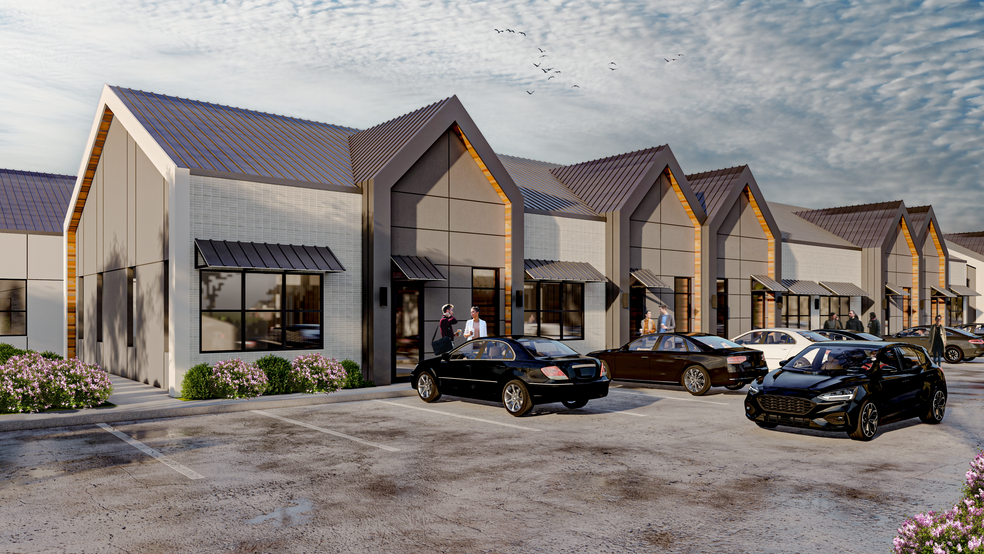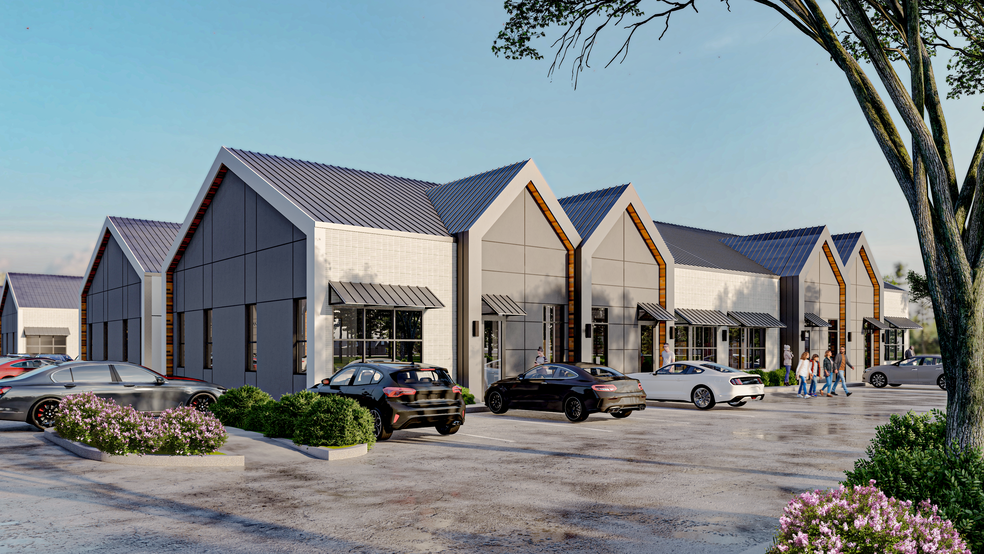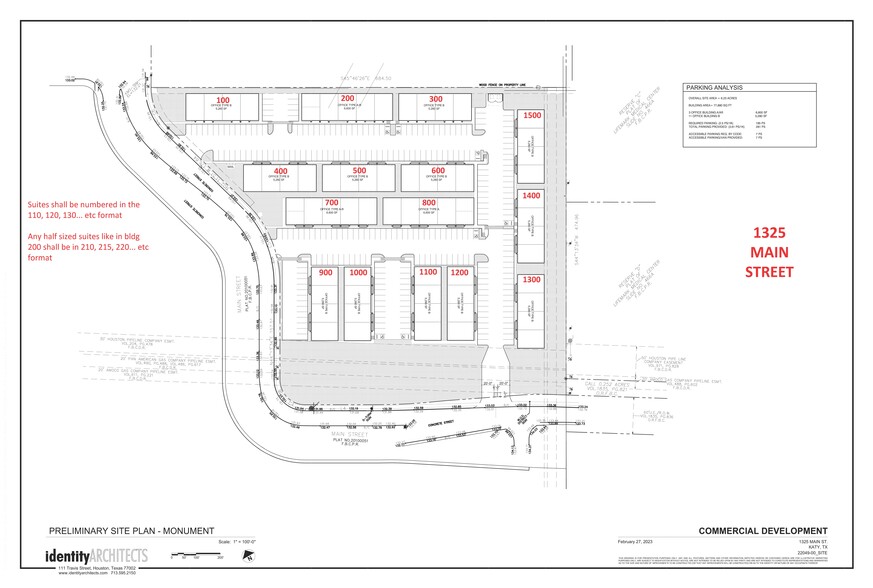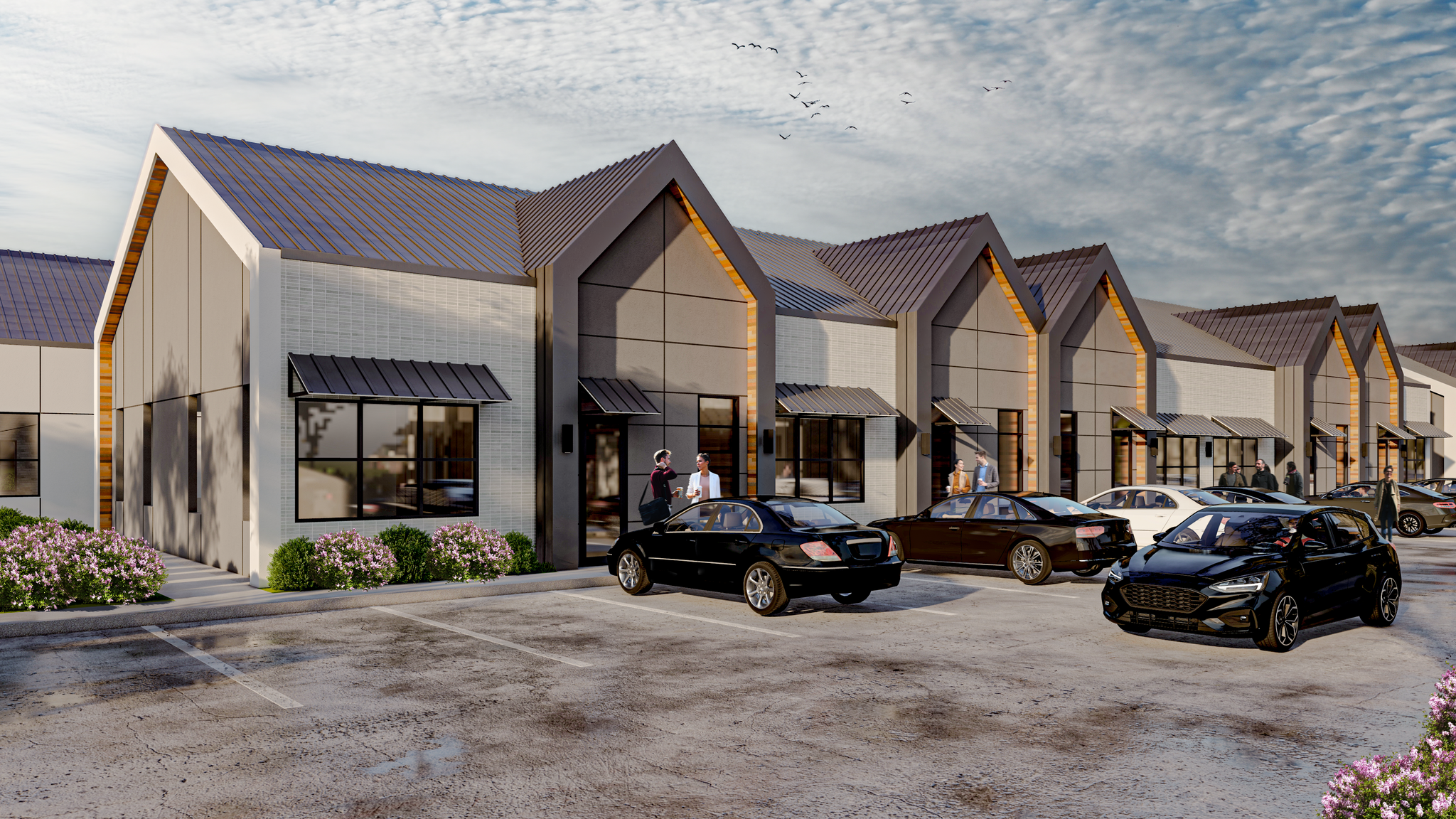
This feature is unavailable at the moment.
We apologize, but the feature you are trying to access is currently unavailable. We are aware of this issue and our team is working hard to resolve the matter.
Please check back in a few minutes. We apologize for the inconvenience.
- LoopNet Team
thank you

Your email has been sent!
1325 Main Street
1,320 - 5,280 SF of Office Space Available in Katy, TX 77494



Highlights
- Close to shopping and dining
- Great Location
- Close to Katy Medical center
all available spaces(4)
Display Rental Rate as
- Space
- Size
- Term
- Rental Rate
- Space Use
- Condition
- Available
This impressive 1,320 sq. ft. office space offers a sleek and modern interior designed for productivity and comfort. It features a striking glass-walled conference room, high ceilings, and a well-equipped breakroom. The layout includes a spacious workroom, welcoming reception area, and three large offices, providing ample space for various professional needs. Conveniently located near dining, shopping, Katy Mills Mall, I-10, and the YMCA, this space is ideal for an office or light medical practice. All utilities paid for except electricity, internet & cable.
- Rate includes utilities, building services and property expenses
- Fits 4 - 11 People
- 1 Conference Room
- Central Air and Heating
- Kitchen
- Private Restrooms
- Natural Light
- Close to Shopping and Dining
- Fully Built-Out as Standard Office
- 3 Private Offices
- Space is in Excellent Condition
- Reception Area
- Print/Copy Room
- High Ceilings
- Hardwood Floors
- Easy access to I-10 and Grand Parkway
This impressive 1,320 sq. ft. office space offers a sleek and modern interior designed for productivity and comfort. It features a striking glass-walled conference room, high ceilings, and a well-equipped breakroom. The layout includes a spacious workroom, welcoming reception area, and three large offices, providing ample space for various professional needs. Conveniently located near dining, shopping, Katy Mills Mall, I-10, and the YMCA, this space is ideal for an office or light medical practice. All utilities paid for except electricity, internet & cable.
- Rate includes utilities, building services and property expenses
- Fits 4 - 11 People
- 1 Conference Room
- Central Air and Heating
- Kitchen
- Private Restrooms
- Natural Light
- Close to Shopping and Dining
- Fully Built-Out as Standard Office
- 3 Private Offices
- Space is in Excellent Condition
- Reception Area
- Print/Copy Room
- High Ceilings
- Hardwood Floors
- Easy access to I-10 and Grand Parkway
This impressive 1,320 sq. ft. office space offers a sleek and modern interior designed for productivity and comfort. It features a striking glass-walled conference room, high ceilings, and a well-equipped breakroom. The layout includes a spacious workroom, welcoming reception area, and three large offices, providing ample space for various professional needs. Conveniently located near dining, shopping, Katy Mills Mall, I-10, and the YMCA, this space is ideal for an office or light medical practice. All utilities paid for except electricity, internet & cable.
- Rate includes utilities, building services and property expenses
- Fits 4 - 11 People
- 1 Conference Room
- Central Air and Heating
- Kitchen
- Private Restrooms
- Natural Light
- Close to Shopping and Dining
- Fully Built-Out as Standard Office
- 3 Private Offices
- Space is in Excellent Condition
- Reception Area
- Print/Copy Room
- High Ceilings
- Hardwood Floors
- Easy access to I-10 and Grand Parkway
This impressive 1,320 sq. ft. office space offers a sleek and modern interior designed for productivity and comfort. It features a striking glass-walled conference room, high ceilings, and a well-equipped breakroom. The layout includes a spacious workroom, welcoming reception area, and three large offices, providing ample space for various professional needs. Conveniently located near dining, shopping, Katy Mills Mall, I-10, and the YMCA, this space is ideal for an office or light medical practice. All utilities paid for except electricity, internet & cable.
- Rate includes utilities, building services and property expenses
- Fits 4 - 11 People
- 1 Conference Room
- Central Air and Heating
- Kitchen
- Private Restrooms
- Natural Light
- Close to Shopping and Dining
- Fully Built-Out as Standard Office
- 3 Private Offices
- Space is in Excellent Condition
- Reception Area
- Print/Copy Room
- High Ceilings
- Hardwood Floors
- Easy access to I-10 and Grand Parkway
| Space | Size | Term | Rental Rate | Space Use | Condition | Available |
| 1st Floor, Ste 1002 | 1,320 SF | 2-5 Years | $30.00 /SF/YR $2.50 /SF/MO $39,600 /YR $3,300 /MO | Office | Full Build-Out | Now |
| 1st Floor, Ste 1103 | 1,320 SF | 2-5 Years | $34.10 /SF/YR $2.84 /SF/MO $45,012 /YR $3,751 /MO | Office | Full Build-Out | Now |
| 1st Floor, Ste 1403 | 1,320 SF | 2-5 Years | $35.00 /SF/YR $2.92 /SF/MO $46,200 /YR $3,850 /MO | Office | Full Build-Out | Now |
| 1st Floor, Ste 1404 | 1,320 SF | 2-5 Years | $35.90 /SF/YR $2.99 /SF/MO $47,388 /YR $3,949 /MO | Office | Full Build-Out | Now |
1st Floor, Ste 1002
| Size |
| 1,320 SF |
| Term |
| 2-5 Years |
| Rental Rate |
| $30.00 /SF/YR $2.50 /SF/MO $39,600 /YR $3,300 /MO |
| Space Use |
| Office |
| Condition |
| Full Build-Out |
| Available |
| Now |
1st Floor, Ste 1103
| Size |
| 1,320 SF |
| Term |
| 2-5 Years |
| Rental Rate |
| $34.10 /SF/YR $2.84 /SF/MO $45,012 /YR $3,751 /MO |
| Space Use |
| Office |
| Condition |
| Full Build-Out |
| Available |
| Now |
1st Floor, Ste 1403
| Size |
| 1,320 SF |
| Term |
| 2-5 Years |
| Rental Rate |
| $35.00 /SF/YR $2.92 /SF/MO $46,200 /YR $3,850 /MO |
| Space Use |
| Office |
| Condition |
| Full Build-Out |
| Available |
| Now |
1st Floor, Ste 1404
| Size |
| 1,320 SF |
| Term |
| 2-5 Years |
| Rental Rate |
| $35.90 /SF/YR $2.99 /SF/MO $47,388 /YR $3,949 /MO |
| Space Use |
| Office |
| Condition |
| Full Build-Out |
| Available |
| Now |
1st Floor, Ste 1002
| Size | 1,320 SF |
| Term | 2-5 Years |
| Rental Rate | $30.00 /SF/YR |
| Space Use | Office |
| Condition | Full Build-Out |
| Available | Now |
This impressive 1,320 sq. ft. office space offers a sleek and modern interior designed for productivity and comfort. It features a striking glass-walled conference room, high ceilings, and a well-equipped breakroom. The layout includes a spacious workroom, welcoming reception area, and three large offices, providing ample space for various professional needs. Conveniently located near dining, shopping, Katy Mills Mall, I-10, and the YMCA, this space is ideal for an office or light medical practice. All utilities paid for except electricity, internet & cable.
- Rate includes utilities, building services and property expenses
- Fully Built-Out as Standard Office
- Fits 4 - 11 People
- 3 Private Offices
- 1 Conference Room
- Space is in Excellent Condition
- Central Air and Heating
- Reception Area
- Kitchen
- Print/Copy Room
- Private Restrooms
- High Ceilings
- Natural Light
- Hardwood Floors
- Close to Shopping and Dining
- Easy access to I-10 and Grand Parkway
1st Floor, Ste 1103
| Size | 1,320 SF |
| Term | 2-5 Years |
| Rental Rate | $34.10 /SF/YR |
| Space Use | Office |
| Condition | Full Build-Out |
| Available | Now |
This impressive 1,320 sq. ft. office space offers a sleek and modern interior designed for productivity and comfort. It features a striking glass-walled conference room, high ceilings, and a well-equipped breakroom. The layout includes a spacious workroom, welcoming reception area, and three large offices, providing ample space for various professional needs. Conveniently located near dining, shopping, Katy Mills Mall, I-10, and the YMCA, this space is ideal for an office or light medical practice. All utilities paid for except electricity, internet & cable.
- Rate includes utilities, building services and property expenses
- Fully Built-Out as Standard Office
- Fits 4 - 11 People
- 3 Private Offices
- 1 Conference Room
- Space is in Excellent Condition
- Central Air and Heating
- Reception Area
- Kitchen
- Print/Copy Room
- Private Restrooms
- High Ceilings
- Natural Light
- Hardwood Floors
- Close to Shopping and Dining
- Easy access to I-10 and Grand Parkway
1st Floor, Ste 1403
| Size | 1,320 SF |
| Term | 2-5 Years |
| Rental Rate | $35.00 /SF/YR |
| Space Use | Office |
| Condition | Full Build-Out |
| Available | Now |
This impressive 1,320 sq. ft. office space offers a sleek and modern interior designed for productivity and comfort. It features a striking glass-walled conference room, high ceilings, and a well-equipped breakroom. The layout includes a spacious workroom, welcoming reception area, and three large offices, providing ample space for various professional needs. Conveniently located near dining, shopping, Katy Mills Mall, I-10, and the YMCA, this space is ideal for an office or light medical practice. All utilities paid for except electricity, internet & cable.
- Rate includes utilities, building services and property expenses
- Fully Built-Out as Standard Office
- Fits 4 - 11 People
- 3 Private Offices
- 1 Conference Room
- Space is in Excellent Condition
- Central Air and Heating
- Reception Area
- Kitchen
- Print/Copy Room
- Private Restrooms
- High Ceilings
- Natural Light
- Hardwood Floors
- Close to Shopping and Dining
- Easy access to I-10 and Grand Parkway
1st Floor, Ste 1404
| Size | 1,320 SF |
| Term | 2-5 Years |
| Rental Rate | $35.90 /SF/YR |
| Space Use | Office |
| Condition | Full Build-Out |
| Available | Now |
This impressive 1,320 sq. ft. office space offers a sleek and modern interior designed for productivity and comfort. It features a striking glass-walled conference room, high ceilings, and a well-equipped breakroom. The layout includes a spacious workroom, welcoming reception area, and three large offices, providing ample space for various professional needs. Conveniently located near dining, shopping, Katy Mills Mall, I-10, and the YMCA, this space is ideal for an office or light medical practice. All utilities paid for except electricity, internet & cable.
- Rate includes utilities, building services and property expenses
- Fully Built-Out as Standard Office
- Fits 4 - 11 People
- 3 Private Offices
- 1 Conference Room
- Space is in Excellent Condition
- Central Air and Heating
- Reception Area
- Kitchen
- Print/Copy Room
- Private Restrooms
- High Ceilings
- Natural Light
- Hardwood Floors
- Close to Shopping and Dining
- Easy access to I-10 and Grand Parkway
Property Overview
Medical / or Professional Offices at Katy Main Street. Walk to dining or shopping from your Katy Main Street office. Work out at the new YMCA for lunch, shop for groceries at HEB, run to a quick appointment in the Katy Medical Center, or sneak out to Katy Mills Mall, all just minutes away. Easy access to I-10 and 99. All offices feature stunning exteriors, designer flooring and paint, a reception area, a bathroom, and breakroom. The 1320 SF floorplan features 3 offices, a workroom, and a conference room. All buildings feature stunning exteriors, designer flooring and paint, a reception area, a bathroom, and a breakroom.
- 24 Hour Access
- Signage
- DDA Compliant
- Monument Signage
PROPERTY FACTS
Presented by

1325 Main Street
Hmm, there seems to have been an error sending your message. Please try again.
Thanks! Your message was sent.
















