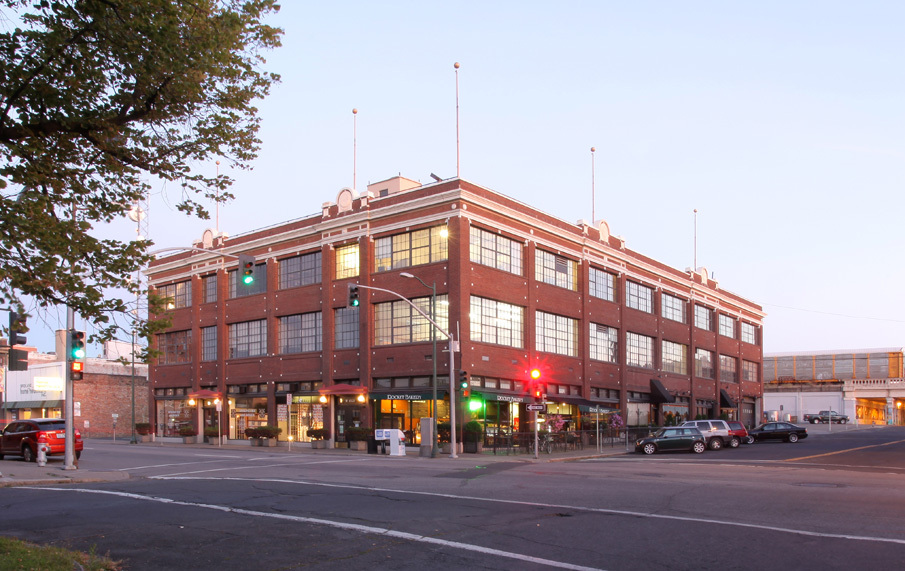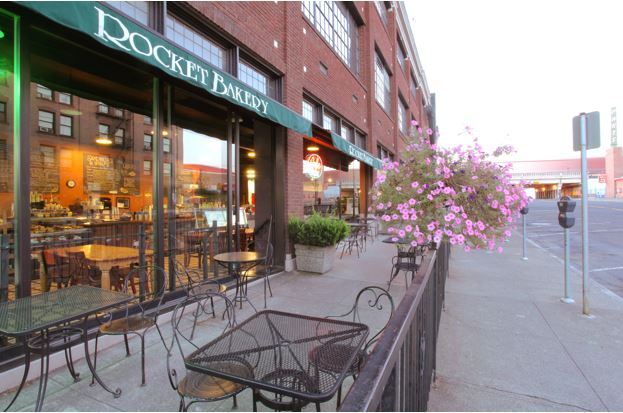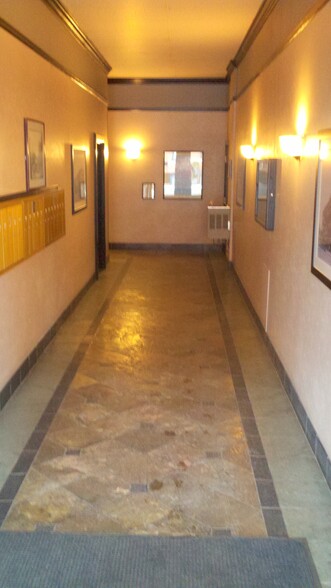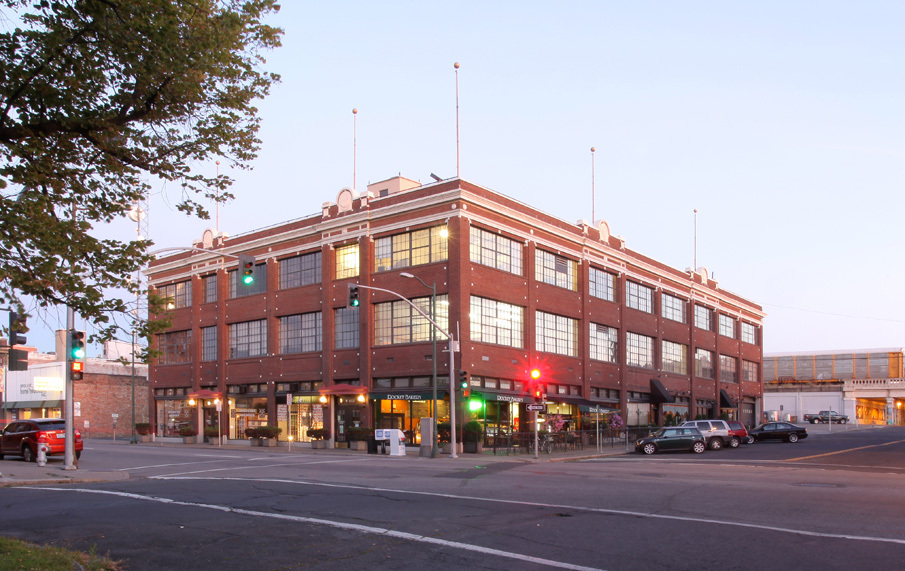
This feature is unavailable at the moment.
We apologize, but the feature you are trying to access is currently unavailable. We are aware of this issue and our team is working hard to resolve the matter.
Please check back in a few minutes. We apologize for the inconvenience.
- LoopNet Team
thank you

Your email has been sent!
Eldridge Building 1325 W 1st Ave
2,100 SF of Office Space Available in Spokane, WA 99201



HIGHLIGHTS
- In vibrant Carnegie Square District
- Secure parking available
- Industrial loft-type space
- Off-street parking available
- All utilities included
- Large windows
ALL AVAILABLE SPACE(1)
Display Rental Rate as
- SPACE
- SIZE
- TERM
- RENTAL RATE
- SPACE USE
- CONDITION
- AVAILABLE
A unique 2-level office space, featuring a central stairway, three private offices, large conference room, and full kitchen. Convenient street-level access. Off-street parking and secure parking available. Located within the vibrant, historic Carnegie Square district. Multiple restaurants and breweries are located within a 2-block radius - Rocket Bakery, Andy's, Brick West, Iron Goat and more. Modified gross lease - all utilities included, tenant is responsible for janitorial.
- Listed rate may not include certain utilities, building services and property expenses
- Mostly Open Floor Plan Layout
- 3 Private Offices
- Finished Ceilings: 10’ - 12’
- Kitchen
- Exposed Ceiling
- Basement
- Fully Built-Out as Standard Office
- Fits 4 - 10 People
- 1 Conference Room
- Central Air and Heating
- High Ceilings
- After Hours HVAC Available
| Space | Size | Term | Rental Rate | Space Use | Condition | Available |
| 1st Floor, Ste 107 | 2,100 SF | Negotiable | $18.29 /SF/YR $1.52 /SF/MO $38,409 /YR $3,201 /MO | Office | Full Build-Out | Now |
1st Floor, Ste 107
| Size |
| 2,100 SF |
| Term |
| Negotiable |
| Rental Rate |
| $18.29 /SF/YR $1.52 /SF/MO $38,409 /YR $3,201 /MO |
| Space Use |
| Office |
| Condition |
| Full Build-Out |
| Available |
| Now |
1st Floor, Ste 107
| Size | 2,100 SF |
| Term | Negotiable |
| Rental Rate | $18.29 /SF/YR |
| Space Use | Office |
| Condition | Full Build-Out |
| Available | Now |
A unique 2-level office space, featuring a central stairway, three private offices, large conference room, and full kitchen. Convenient street-level access. Off-street parking and secure parking available. Located within the vibrant, historic Carnegie Square district. Multiple restaurants and breweries are located within a 2-block radius - Rocket Bakery, Andy's, Brick West, Iron Goat and more. Modified gross lease - all utilities included, tenant is responsible for janitorial.
- Listed rate may not include certain utilities, building services and property expenses
- Fully Built-Out as Standard Office
- Mostly Open Floor Plan Layout
- Fits 4 - 10 People
- 3 Private Offices
- 1 Conference Room
- Finished Ceilings: 10’ - 12’
- Central Air and Heating
- Kitchen
- High Ceilings
- Exposed Ceiling
- After Hours HVAC Available
- Basement
PROPERTY OVERVIEW
The Eldridge Building is located in historic Carnegie Square, at the intersection of 1st and Cedar, on the west end of Downtown Spokane. The building was constructed in 1925 as a Buick dealership and service garage. It was designed by Gustav A. Pehrson, one of Spokane’s most important architects. Today, the Eldridge Building offers retail space at the street level, and offices on the upper floors. Current retail tenants include Fringe and Fray, Carnegie Nail Design, Rocket Bakery, The Grain Shed, and River City Brewing Company. The Eldridge Building is within walking distance of Downtown Spokane and Browne’s Addition. In addition to street parking, there are two adjacent parking lots, and secure indoor and rooftop parking is also available for tenants. This historic building has large factory windows which provide lots of natural light.
- Bus Line
- Kitchen
- High Ceilings
PROPERTY FACTS
Presented by
ELDRIDGE BUILDING LLC
Eldridge Building | 1325 W 1st Ave
Hmm, there seems to have been an error sending your message. Please try again.
Thanks! Your message was sent.





