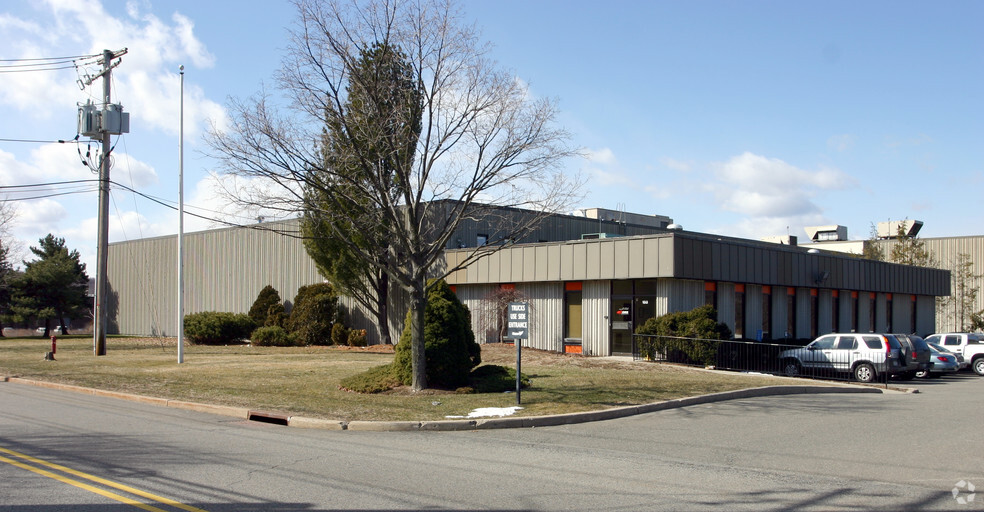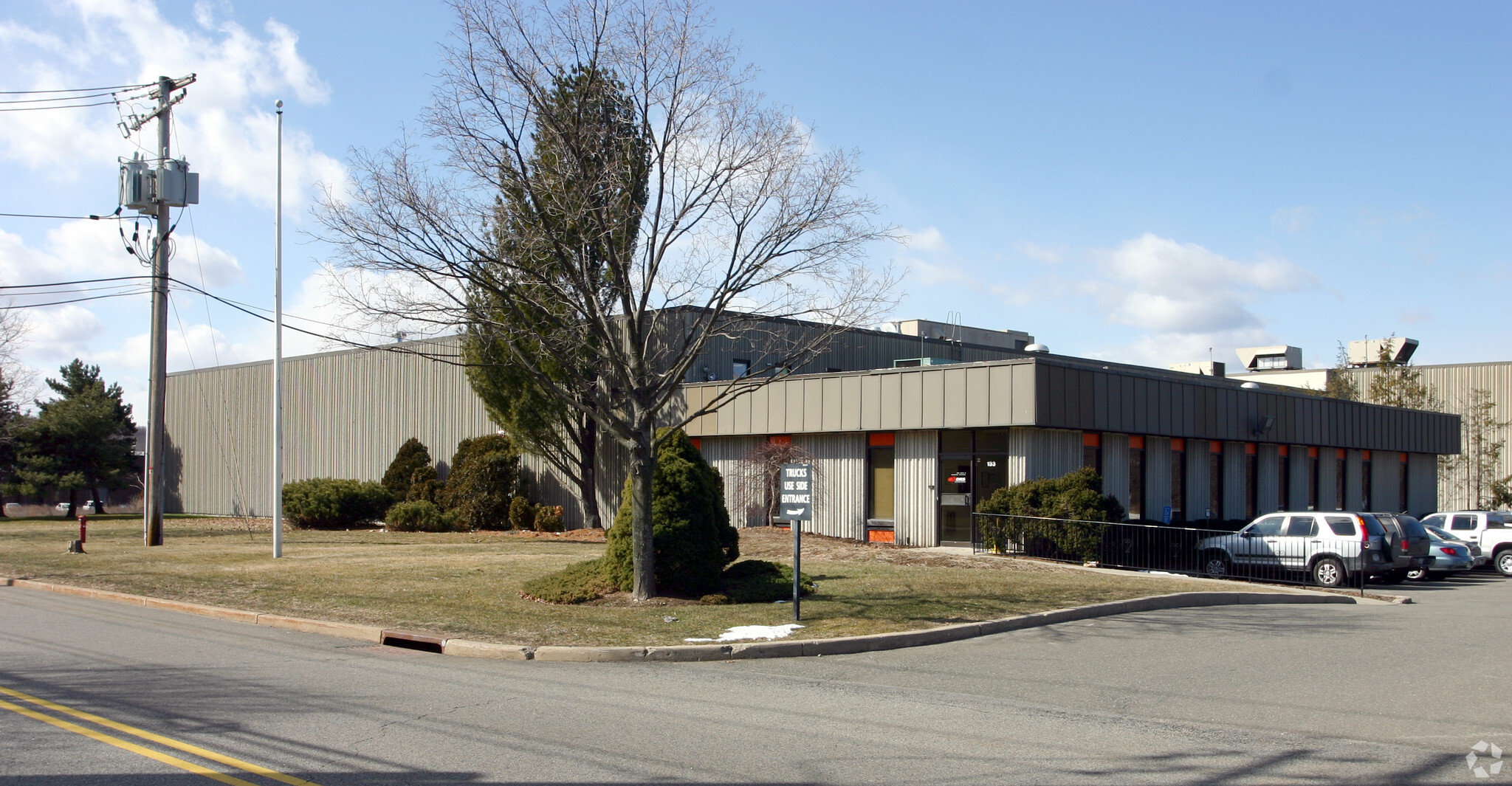Marcus & Millichap exclusively represents the owner in the sale of a 37,500 SF Industrial building in Oakland, NJ. The building consists of 5,659 SF of 2017 renovated office space (with 1,000 SF on the 2nd floor), 13,269 SF of 28' ceiling space currently rented on a temporary basis with a 60 day notice of termination on behalf of the owner but the tenant has been in over 1 year and would prefer to stay, and a 18,572 24' ceiling space which currently has drop ceilings from a previous tenant. The building is 100% A/C through roof mounted HVAC units and the office also has a gas-fired furnace with hot water to baseboard heating.and the building has fire sprinklers and smoke detectors throughout. The building has 1 drive-in door (into the tenanted space) and 2 tailgates into the other industrial space. There are men's and woman's rooms in the office space and in the 21,750 SF industrial space. The roof was replaced over the office space 6 years ago. The 1st floor office space was renovated in 2017. There is a kitchen in the office space.
The Property is zoned I-P Industrial Park. The building was built of steel frame and concrete wall panels in 1979, expanded in 1984 and the then tenant made over $1.5 mil of renovations in 2001
The Property is located in the Oakland-McBride Center off Franklin Lakes/Long Hill Roads with easy access to Routes 202, 208, and 287 which are major east/west and North/South routes in NW Bergen County into the rest of NJ and NY State.



