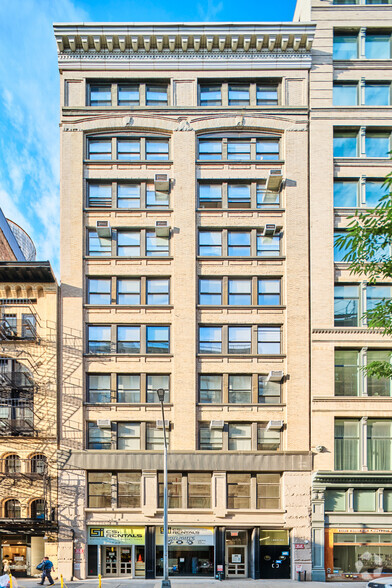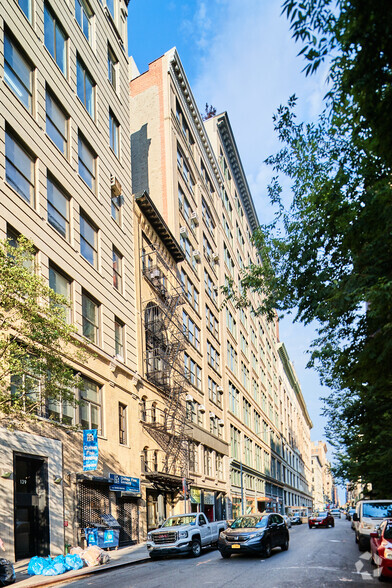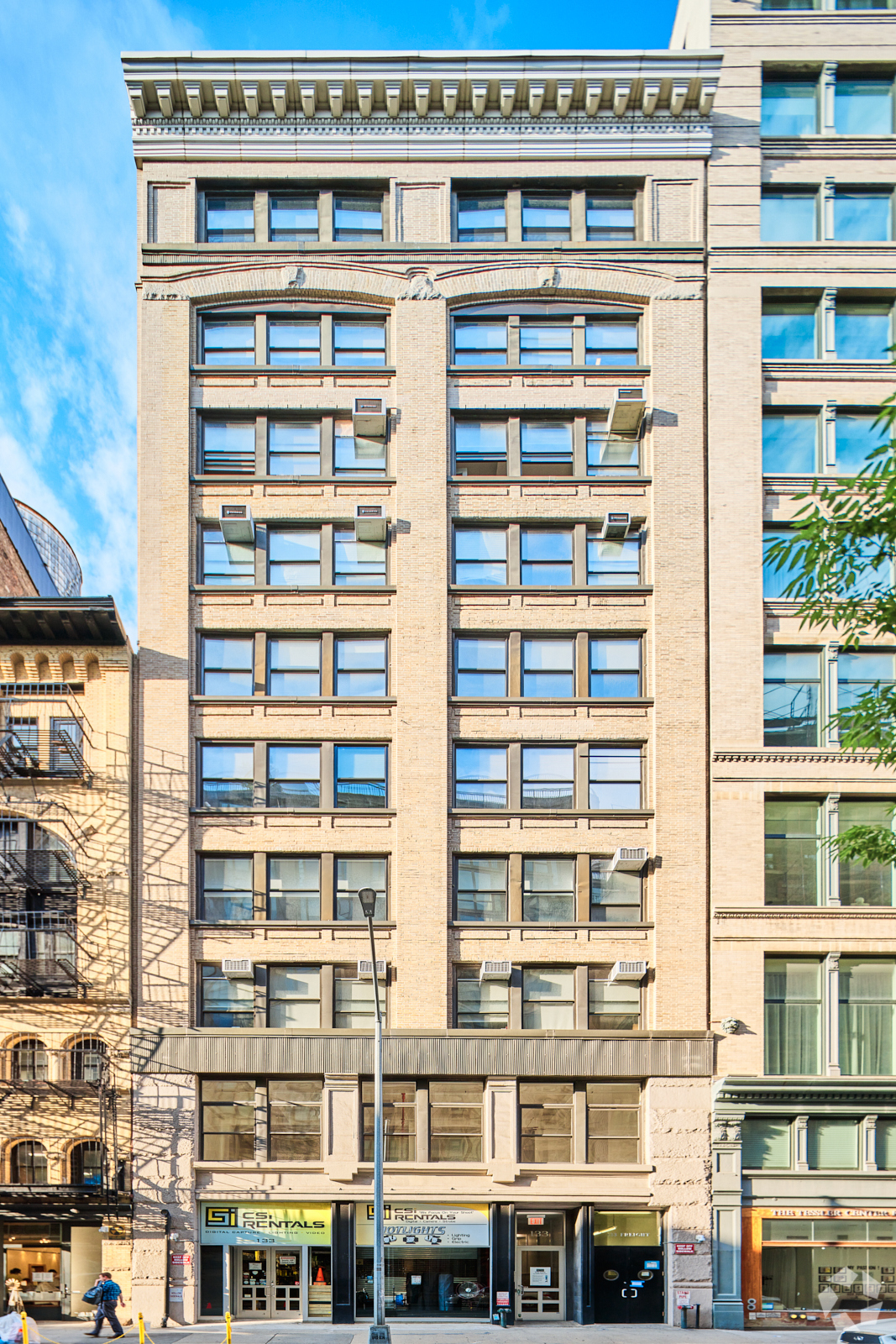
This feature is unavailable at the moment.
We apologize, but the feature you are trying to access is currently unavailable. We are aware of this issue and our team is working hard to resolve the matter.
Please check back in a few minutes. We apologize for the inconvenience.
- LoopNet Team
thank you

Your email has been sent!
133 W 19th St
4,100 SF of Office Space Available in New York, NY 10011


ALL AVAILABLE SPACE(1)
Display Rental Rate as
- SPACE
- SIZE
- TERM
- RENTAL RATE
- SPACE USE
- CONDITION
- AVAILABLE
*Great natural light *Built out with three offices and 1 conference room *Landlord can build to suit *Hardwood floors *Window AC’s *Direct-metered Electric *Water/sprinkler $100/$60 per month *Technology fee $20/mo. *Term 3-5 years *Annual escalations 3% *Trash extra *Prop. Share of RE taxes over base year
- Listed rate may not include certain utilities, building services and property expenses
- Fits 18 - 35 People
- 1 Conference Room
- Fully Built-Out as Professional Services Office
- 3 Private Offices
- Finished Ceilings: 10’ - 10’6”
| Space | Size | Term | Rental Rate | Space Use | Condition | Available |
| 8th Floor | 4,100 SF | 3-5 Years | $47.00 /SF/YR $3.92 /SF/MO $192,700 /YR $16,058 /MO | Office | Full Build-Out | Now |
8th Floor
| Size |
| 4,100 SF |
| Term |
| 3-5 Years |
| Rental Rate |
| $47.00 /SF/YR $3.92 /SF/MO $192,700 /YR $16,058 /MO |
| Space Use |
| Office |
| Condition |
| Full Build-Out |
| Available |
| Now |
8th Floor
| Size | 4,100 SF |
| Term | 3-5 Years |
| Rental Rate | $47.00 /SF/YR |
| Space Use | Office |
| Condition | Full Build-Out |
| Available | Now |
*Great natural light *Built out with three offices and 1 conference room *Landlord can build to suit *Hardwood floors *Window AC’s *Direct-metered Electric *Water/sprinkler $100/$60 per month *Technology fee $20/mo. *Term 3-5 years *Annual escalations 3% *Trash extra *Prop. Share of RE taxes over base year
- Listed rate may not include certain utilities, building services and property expenses
- Fully Built-Out as Professional Services Office
- Fits 18 - 35 People
- 3 Private Offices
- 1 Conference Room
- Finished Ceilings: 10’ - 10’6”
FEATURES AND AMENITIES
- Property Manager on Site
PROPERTY FACTS
SELECT TENANTS
- FLOOR
- TENANT NAME
- INDUSTRY
- GRND
- CSI Rentals
- Services
- 6th
- ever/body
- -
- 7th
- Forescout Technologies
- Professional, Scientific, and Technical Services
- 3rd
- Giant Interactive
- Services
- 10th
- Hock Films
- Information
- 5th
- Public Square FIlms
- Services
- 2nd
- Taylor Hodson Staffing Inc
- Professional, Scientific, and Technical Services
- 8th
- Thomas Polise Consulting Engineers
- Professional, Scientific, and Technical Services
- 10th
- Wheelhouse Creative Inc
- Services
- 9th
- XAL Inc
- Retailer
Presented by

133 W 19th St
Hmm, there seems to have been an error sending your message. Please try again.
Thanks! Your message was sent.




