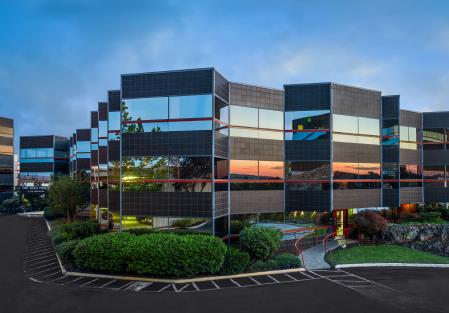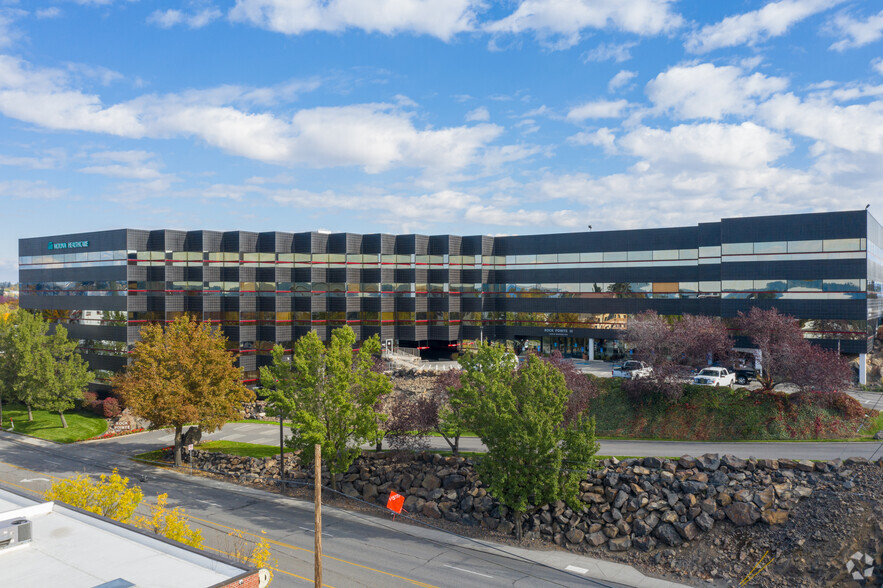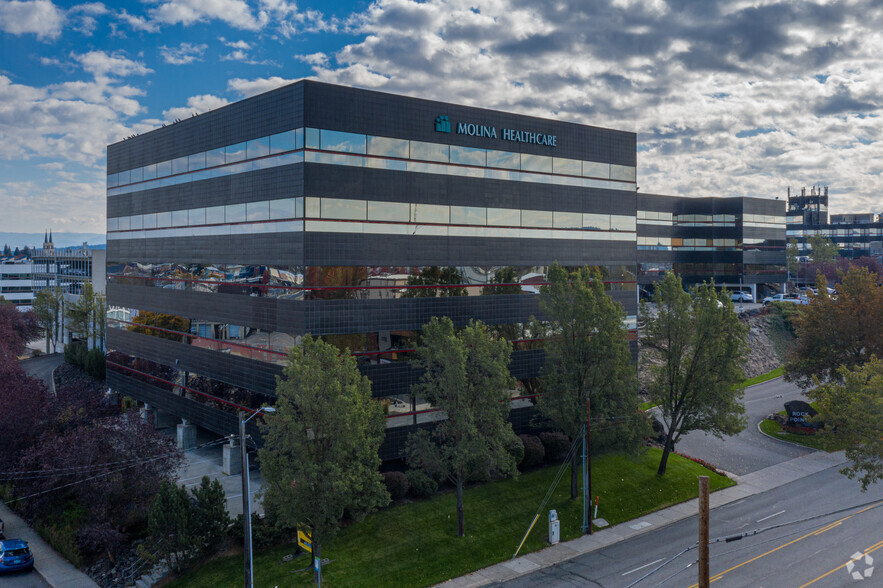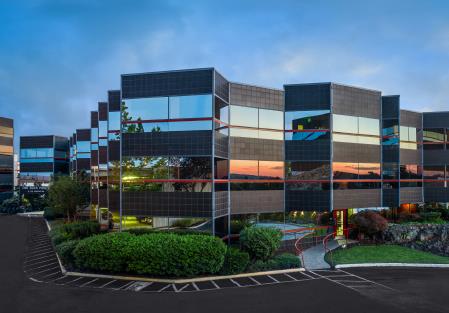Rock Point West Spokane, WA 99201
545 - 46,667 SF of Office Space Available




PARK HIGHLIGHTS
- CONVENIENT LOCATION CLOSE TO SPOKANE’S DOWNTOWN CENTRAL BUSINESS DISTRICT
- AMPLE FREE PARKING – 4/1,000, SOME COVERED
- NEARBY ACCESS TO I-90 AND SR HIGHWAY 2
- AMAZING TERRITORIAL VIEWS
- PLEASANT GARDEN-STYLE CAMPUS SETTING
- FREE USE OF BUILDING CONFERENCE ROOMS
PARK FACTS
| Total Space Available | 46,667 SF |
| Park Type | Office Park |
ALL AVAILABLE SPACES(15)
Display Rental Rate as
- SPACE
- SIZE
- TERM
- RENTAL RATE
- SPACE USE
- CONDITION
- AVAILABLE
- Rate includes utilities, building services and property expenses
- Mostly Open Floor Plan Layout
- Fully Built-Out as Standard Office
- Fits 26 - 81 People
Open office 4 private offices Break Room
- Rate includes utilities, building services and property expenses
- Open Floor Plan Layout
- 4 Private Offices
- Fully Built-Out as Standard Office
- Fits 10 - 31 People
- Rate includes utilities, building services and property expenses
- Mostly Open Floor Plan Layout
- 1 Private Office
- Fully Built-Out as Standard Office
- Fits 4 - 12 People
- Fits 9 - 28 People
Open area
- Rate includes utilities, building services and property expenses
- Open Floor Plan Layout
- 3 Private Offices
- Fully Built-Out as Standard Office
- Fits 4 - 10 People
Reception area Conference room Open area Break room 2 private offices
- Rate includes utilities, building services and property expenses
- Open Floor Plan Layout
- 2 Private Offices
- Fully Built-Out as Standard Office
- Fits 13 - 39 People
- 1 Conference Room
Reception area Conference room Open area Break room 2 private offices
- Rate includes utilities, building services and property expenses
- Open Floor Plan Layout
- 2 Private Offices
- Fully Built-Out as Standard Office
- Fits 11 - 35 People
- 1 Conference Room
| Space | Size | Term | Rental Rate | Space Use | Condition | Available |
| 1st Floor, Ste 1080 | 10,040 SF | Negotiable | $22.00 /SF/YR | Office | Full Build-Out | Now |
| 2nd Floor, Ste 2020 | 3,850 SF | Negotiable | $23.00 /SF/YR | Office | Full Build-Out | Now |
| 2nd Floor, Ste 2445 | 1,483 SF | Negotiable | $23.00 /SF/YR | Office | Full Build-Out | Now |
| 2nd Floor, Ste 2500 | 3,461 SF | Negotiable | Upon Request | Office | - | Now |
| 4th Floor, Ste 4300 | 1,206 SF | Negotiable | $23.00 /SF/YR | Office | Full Build-Out | Now |
| 5th Floor, Ste 5100 | 4,812 SF | Negotiable | $23.00 /SF/YR | Office | Full Build-Out | Now |
| 5th Floor, Ste 5300 | 4,313 SF | Negotiable | $23.00 /SF/YR | Office | Full Build-Out | Now |
1330 N Washington St - 1st Floor - Ste 1080
1330 N Washington St - 2nd Floor - Ste 2020
1330 N Washington St - 2nd Floor - Ste 2445
1330 N Washington St - 2nd Floor - Ste 2500
1330 N Washington St - 4th Floor - Ste 4300
1330 N Washington St - 5th Floor - Ste 5100
1330 N Washington St - 5th Floor - Ste 5300
- SPACE
- SIZE
- TERM
- RENTAL RATE
- SPACE USE
- CONDITION
- AVAILABLE
- Rate includes utilities, building services and property expenses
- Open Floor Plan Layout
- Fully Built-Out as Standard Office
- Fits 2 - 5 People
8 private offices Reception area Conference room Available October 1, 2024
- Rate includes utilities, building services and property expenses
- Mostly Open Floor Plan Layout
- 8 Private Offices
- Fully Built-Out as Standard Office
- Fits 10 - 31 People
- 1 Conference Room
- Rate includes utilities, building services and property expenses
- Mostly Open Floor Plan Layout
- Fully Built-Out as Standard Office
- Fits 6 - 17 People
| Space | Size | Term | Rental Rate | Space Use | Condition | Available |
| 1st Floor, Ste 20 | 545 SF | Negotiable | $22.50 /SF/YR | Office | Full Build-Out | Now |
| 2nd Floor, Ste 220 | 3,779 SF | Negotiable | $22.00 /SF/YR | Office | Full Build-Out | Now |
| 3rd Floor, Ste 325 | 2,113 SF | Negotiable | $22.50 /SF/YR | Office | Full Build-Out | Now |
1212 N Washington St - 1st Floor - Ste 20
1212 N Washington St - 2nd Floor - Ste 220
1212 N Washington St - 3rd Floor - Ste 325
- SPACE
- SIZE
- TERM
- RENTAL RATE
- SPACE USE
- CONDITION
- AVAILABLE
Open area 3 private offices
- Rate includes utilities, building services and property expenses
- Open Floor Plan Layout
- 3 Private Offices
- Fully Built-Out as Standard Office
- Fits 4 - 10 People
Open area 1 private office
- Rate includes utilities, building services and property expenses
- Open Floor Plan Layout
- 1 Private Office
- Fully Built-Out as Standard Office
- Fits 5 - 15 People
- Rate includes utilities, building services and property expenses
- Mostly Open Floor Plan Layout
- 6 Private Offices
- Fully Built-Out as Standard Office
- Fits 7 - 21 People
Open space 3 private offices
- Rate includes utilities, building services and property expenses
- Open Floor Plan Layout
- 2 Private Offices
- Fully Built-Out as Standard Office
- Fits 10 - 31 People
5 private offices Reception Breakroom
- Rate includes utilities, building services and property expenses
- Mostly Open Floor Plan Layout
- 5 Private Offices
- Fully Built-Out as Standard Office
- Fits 5 - 14 People
| Space | Size | Term | Rental Rate | Space Use | Condition | Available |
| 3rd Floor, Ste 354 | 1,216 SF | Negotiable | $22.00 /SF/YR | Office | Full Build-Out | Now |
| 3rd Floor, Ste 373 | 1,792 SF | Negotiable | $22.00 /SF/YR | Office | Full Build-Out | Now |
| 3rd Floor, Ste 380 | 2,532 SF | Negotiable | $22.00 /SF/YR | Office | Full Build-Out | Now |
| 7th Floor, Ste 755 | 3,777 SF | 3-5 Years | $22.00 /SF/YR | Office | Full Build-Out | Now |
| 7th Floor, Ste 757 | 1,748 SF | Negotiable | $22.00 /SF/YR | Office | Full Build-Out | Now |
316 W Boone Ave - 3rd Floor - Ste 354
316 W Boone Ave - 3rd Floor - Ste 373
316 W Boone Ave - 3rd Floor - Ste 380
316 W Boone Ave - 7th Floor - Ste 755
316 W Boone Ave - 7th Floor - Ste 757
PARK OVERVIEW
Rock Pointe is home to some of Spokane's and the nation's best employers like Engie and Pitney Bowes. The buildings for lease offer amazing territorial views, a pleasant garden style campus setting, and nearby access to I-90 and SR Highway 2. -Wide Variety of space sizes and build-out options -Convenient location close to Spokane's Downtown Central Business District -Ample free parking: 4/1,000, some covered -Free use of building conference rooms -Convenient access on-site exercise facilities









