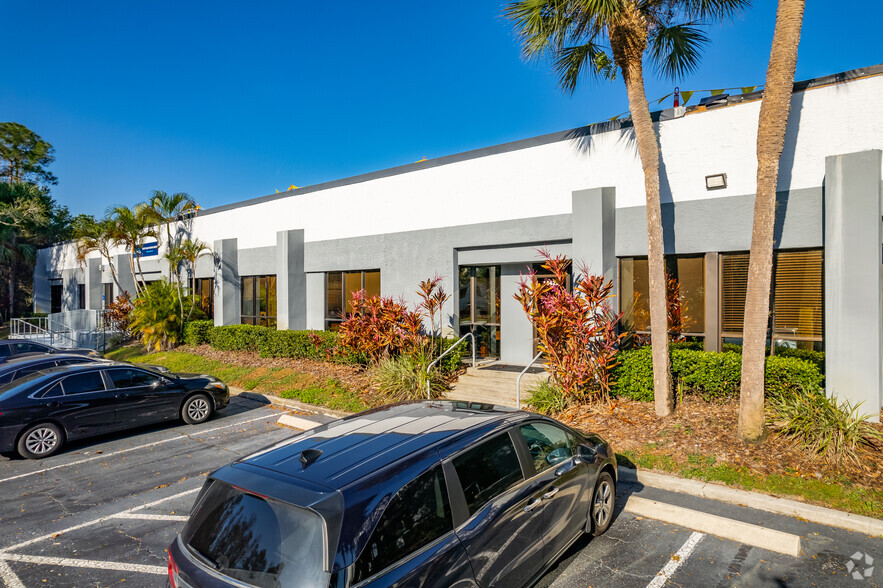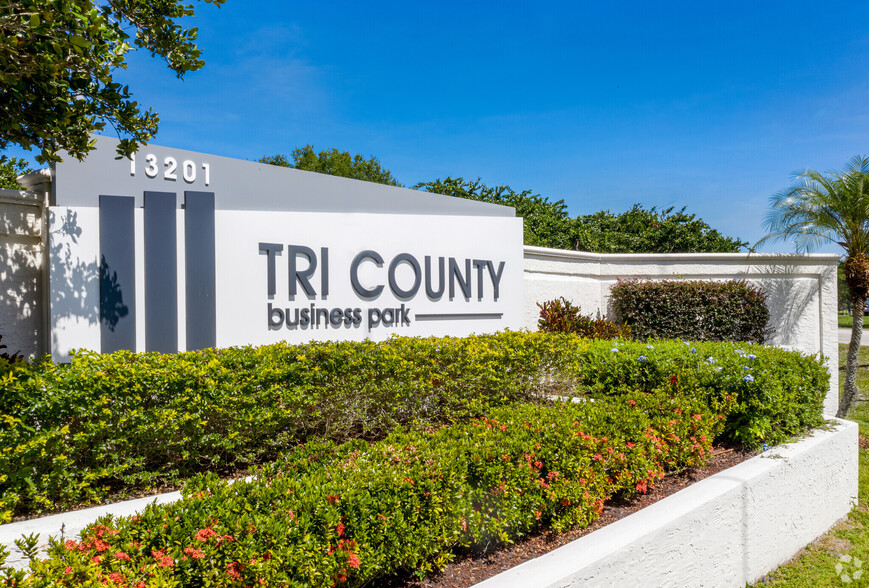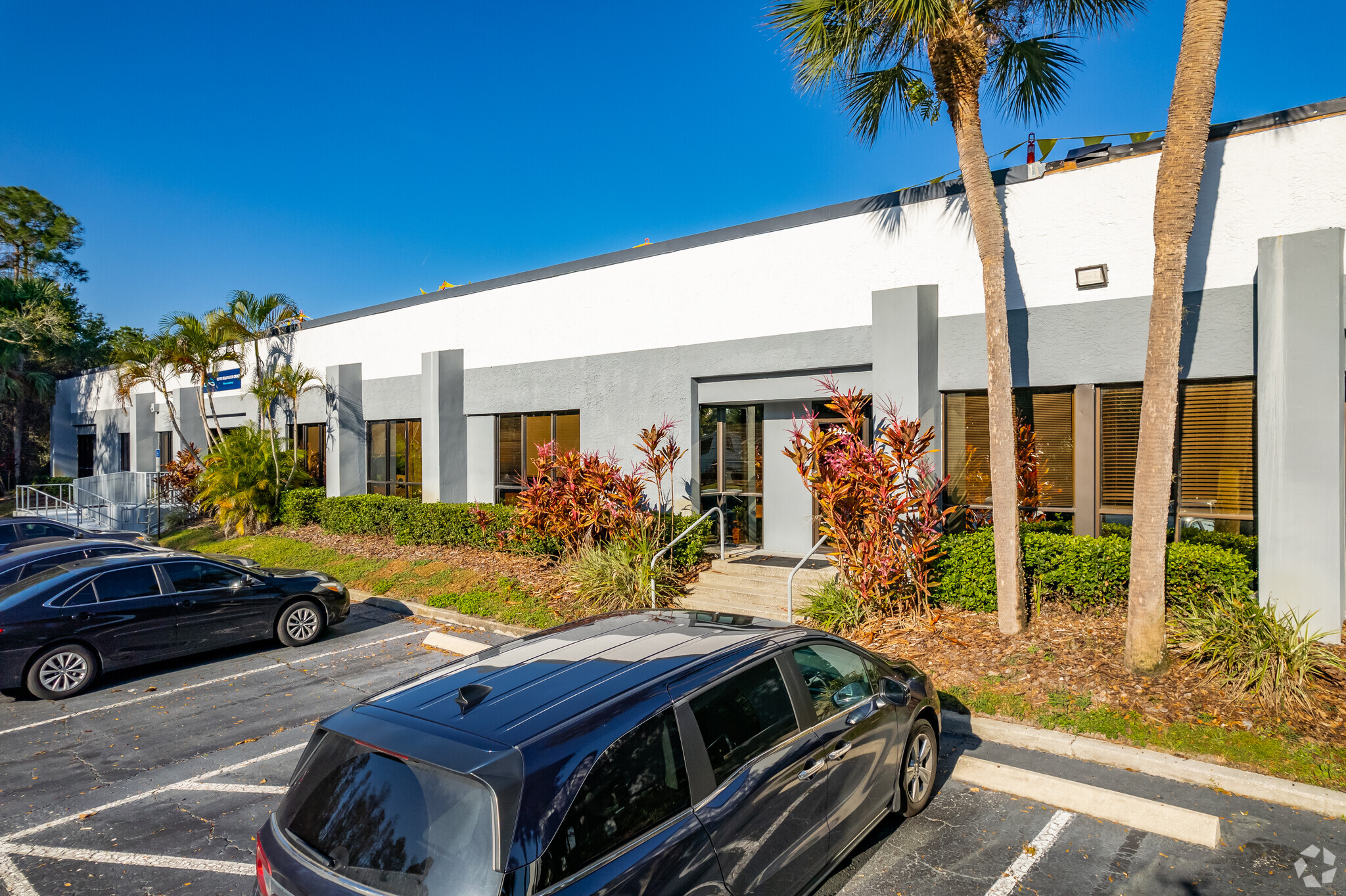
This feature is unavailable at the moment.
We apologize, but the feature you are trying to access is currently unavailable. We are aware of this issue and our team is working hard to resolve the matter.
Please check back in a few minutes. We apologize for the inconvenience.
- LoopNet Team
thank you

Your email has been sent!
PARK HIGHLIGHTS
- Tri County Business Park presents a 14-building campus offering flexible leasing options, growth opportunities, and a creative ownership mindset.
- Experience a garden-style office, light-industrial, and service center with an on-site deli and conference center to meet a variety of business needs.
- Sitting at the convergence of Tampa Bay's three most populated counties, offering a labor pool and customer base from affluent communities.
- Surrounded by amenities, the industrial park is within a five-minute drive of two major retail hubs with shopping, dining, and personal services.
- Commute easily, with access to Race Track Road and a five-minute drive to FL 580, leading to Tampa in 25 minutes and Clearwater in 30 minutes.
- On-site property management, committed ownership, and a proactive and responsive brokerage team are dedicated to all current and future tenants.
PARK FACTS
FEATURES AND AMENITIES
- 24 Hour Access
- Conferencing Facility
- Property Manager on Site
- Signage
- Tenant Controlled HVAC
- Waterfront
- Storage Space
ALL AVAILABLE SPACES(10)
Display Rental Rate as
- SPACE
- SIZE
- TERM
- RENTAL RATE
- SPACE USE
- CONDITION
- AVAILABLE
100% office unit with a mix of private offices and open area; 4 offices, 2 conference rooms, reception area, breakroom and 2 restrooms
- Fully Built-Out as Standard Office
- 4 Private Offices
- Mostly Open Floor Plan Layout
- 2 Conference Rooms
Newly renovated space with two private offices, an open area with restroom and break area, and approximately 1,344 SF of climate-controlled warehouse
- Includes 1,156 SF of dedicated office space
- Newly renovated space
| Space | Size | Term | Rental Rate | Space Use | Condition | Available |
| 1st Floor, Ste A2 | 4,000 SF | Negotiable | Upon Request Upon Request Upon Request Upon Request | Office | Full Build-Out | Now |
| 1st Floor - A5B | 2,500 SF | Negotiable | Upon Request Upon Request Upon Request Upon Request | Flex | Partial Build-Out | Now |
12700-12722 Dupont Cir - 1st Floor - Ste A2
12700-12722 Dupont Cir - 1st Floor - A5B
- SPACE
- SIZE
- TERM
- RENTAL RATE
- SPACE USE
- CONDITION
- AVAILABLE
4,000 SF of flex space available with ±1,460 SF of office and ±2,540 SF of warehouse with 2 grade-level doors and 12' clear height
- Includes 1,460 SF of dedicated office space
- 2 Drive Ins
- Space is in Excellent Condition
This 2,500 SF flex space features a reception area, one private office, one restroom, and a storage closet. In the back of the space there is approximately 1,896 SF of warehouse with one, grade-level door.
- Includes 604 SF of dedicated office space
- 1 Drive Bay
- Space is in Excellent Condition
| Space | Size | Term | Rental Rate | Space Use | Condition | Available |
| 1st Floor - B2 | 4,000 SF | Negotiable | Upon Request Upon Request Upon Request Upon Request | Flex | Partial Build-Out | Now |
| 1st Floor - B4B | 2,500 SF | Negotiable | Upon Request Upon Request Upon Request Upon Request | Flex | Full Build-Out | Now |
12802-12824 Dupont Cir - 1st Floor - B2
12802-12824 Dupont Cir - 1st Floor - B4B
- SPACE
- SIZE
- TERM
- RENTAL RATE
- SPACE USE
- CONDITION
- AVAILABLE
2,500 SF available with approximately 1,250 SF of office and 1,250 SF of climate-controlled warehouse Space features 3 offices, one conference room and an open area with a kitchen. One, automatic grade-level loading door with remote
- Includes 1,250 SF of dedicated office space
- 1 Drive Bay
- Space is in Excellent Condition
| Space | Size | Term | Rental Rate | Space Use | Condition | Available |
| 1st Floor - E9A | 2,500 SF | Negotiable | Upon Request Upon Request Upon Request Upon Request | Flex | Full Build-Out | Now |
13200-13470 McCormick Dr - 1st Floor - E9A
- SPACE
- SIZE
- TERM
- RENTAL RATE
- SPACE USE
- CONDITION
- AVAILABLE
5,000 SF suite available with ±568 SF of office and ±3,432 SF of climate controlled warehouse. Additional ±530 SF mezzanine above the office space One grade-level door measuring 8' x 12' Can be connected with the neighboring suite for 10,000 SF of contiguous space
- Includes 568 SF of dedicated office space
- 1 Drive Bay
- Space is in Excellent Condition
- One grade-level door measuring 8' x 12'
Suites H7, H8, and H9 will be available for lease by January 2025. These suites are divisible to 5,000 SF or can be leased together for a combined total of 16,500 SF. The space currently has a mix of open warehouse and some office build-out with a mezzanine on one end that can be used for additional storage or office.
- Space is in Excellent Condition
- 1 Loading Dock
- 3 Drive Ins
5,000 SF of shell warehouse available with one, grade-level door measuring 8' x 12'. The 5,000 SF neighboring suite could be combined to make 10,000 SF of contiguous space.
- Space is in Excellent Condition
- 1 Drive Bay
This 6,500 SF of flex space features a ±2,696 SF office/showroom and ±3,804 SF of warehouse with partial HVAC in place. Loading consists of one truck-well with a dock leveler and one grade-level door, both doors measure 8' x 12'. This suite can be combined with the neighboring 5,000 SF for a total of 11,500 SF of contiguous space.
- Includes 2,696 SF of dedicated office space
- 1 Drive Bay
- Space is in Excellent Condition
- 1 Loading Dock
| Space | Size | Term | Rental Rate | Space Use | Condition | Available |
| 1st Floor - H7 | 5,000 SF | Negotiable | Upon Request Upon Request Upon Request Upon Request | Flex | Partial Build-Out | Now |
| 1st Floor - H7-9 | 5,000-16,500 SF | Negotiable | Upon Request Upon Request Upon Request Upon Request | Flex | - | Now |
| 1st Floor - H8 | 5,000 SF | Negotiable | Upon Request Upon Request Upon Request Upon Request | Flex | Shell Space | Now |
| 1st Floor - H9 | 6,500 SF | Negotiable | Upon Request Upon Request Upon Request Upon Request | Flex | Full Build-Out | Now |
13800-13818 Wright Cir - 1st Floor - H7
13800-13818 Wright Cir - 1st Floor - H7-9
13800-13818 Wright Cir - 1st Floor - H8
13800-13818 Wright Cir - 1st Floor - H9
- SPACE
- SIZE
- TERM
- RENTAL RATE
- SPACE USE
- CONDITION
- AVAILABLE
6,250 SF of office space with a 1,225 SF rear space with a covered grade-level door that could easily be converted to climate-controlled warehouse; the layout features a reception/lobby area, 12 offices, 2 conference rooms, a kitchen/breakroom and 2 large restrooms
- Includes 6,250 SF of dedicated office space
- 1 Drive Bay
- Space is in Excellent Condition
| Space | Size | Term | Rental Rate | Space Use | Condition | Available |
| 1st Floor - M4 | 6,250 SF | Negotiable | Upon Request Upon Request Upon Request Upon Request | Flex | Full Build-Out | Now |
14500-14530 McCormick Dr - 1st Floor - M4
12700-12722 Dupont Cir - 1st Floor - Ste A2
| Size | 4,000 SF |
| Term | Negotiable |
| Rental Rate | Upon Request |
| Space Use | Office |
| Condition | Full Build-Out |
| Available | Now |
100% office unit with a mix of private offices and open area; 4 offices, 2 conference rooms, reception area, breakroom and 2 restrooms
- Fully Built-Out as Standard Office
- Mostly Open Floor Plan Layout
- 4 Private Offices
- 2 Conference Rooms
12700-12722 Dupont Cir - 1st Floor - A5B
| Size | 2,500 SF |
| Term | Negotiable |
| Rental Rate | Upon Request |
| Space Use | Flex |
| Condition | Partial Build-Out |
| Available | Now |
Newly renovated space with two private offices, an open area with restroom and break area, and approximately 1,344 SF of climate-controlled warehouse
- Includes 1,156 SF of dedicated office space
- Newly renovated space
12802-12824 Dupont Cir - 1st Floor - B2
| Size | 4,000 SF |
| Term | Negotiable |
| Rental Rate | Upon Request |
| Space Use | Flex |
| Condition | Partial Build-Out |
| Available | Now |
4,000 SF of flex space available with ±1,460 SF of office and ±2,540 SF of warehouse with 2 grade-level doors and 12' clear height
- Includes 1,460 SF of dedicated office space
- Space is in Excellent Condition
- 2 Drive Ins
12802-12824 Dupont Cir - 1st Floor - B4B
| Size | 2,500 SF |
| Term | Negotiable |
| Rental Rate | Upon Request |
| Space Use | Flex |
| Condition | Full Build-Out |
| Available | Now |
This 2,500 SF flex space features a reception area, one private office, one restroom, and a storage closet. In the back of the space there is approximately 1,896 SF of warehouse with one, grade-level door.
- Includes 604 SF of dedicated office space
- Space is in Excellent Condition
- 1 Drive Bay
13200-13470 McCormick Dr - 1st Floor - E9A
| Size | 2,500 SF |
| Term | Negotiable |
| Rental Rate | Upon Request |
| Space Use | Flex |
| Condition | Full Build-Out |
| Available | Now |
2,500 SF available with approximately 1,250 SF of office and 1,250 SF of climate-controlled warehouse Space features 3 offices, one conference room and an open area with a kitchen. One, automatic grade-level loading door with remote
- Includes 1,250 SF of dedicated office space
- Space is in Excellent Condition
- 1 Drive Bay
13800-13818 Wright Cir - 1st Floor - H7
| Size | 5,000 SF |
| Term | Negotiable |
| Rental Rate | Upon Request |
| Space Use | Flex |
| Condition | Partial Build-Out |
| Available | Now |
5,000 SF suite available with ±568 SF of office and ±3,432 SF of climate controlled warehouse. Additional ±530 SF mezzanine above the office space One grade-level door measuring 8' x 12' Can be connected with the neighboring suite for 10,000 SF of contiguous space
- Includes 568 SF of dedicated office space
- Space is in Excellent Condition
- 1 Drive Bay
- One grade-level door measuring 8' x 12'
13800-13818 Wright Cir - 1st Floor - H7-9
| Size | 5,000-16,500 SF |
| Term | Negotiable |
| Rental Rate | Upon Request |
| Space Use | Flex |
| Condition | - |
| Available | Now |
Suites H7, H8, and H9 will be available for lease by January 2025. These suites are divisible to 5,000 SF or can be leased together for a combined total of 16,500 SF. The space currently has a mix of open warehouse and some office build-out with a mezzanine on one end that can be used for additional storage or office.
- Space is in Excellent Condition
- 3 Drive Ins
- 1 Loading Dock
13800-13818 Wright Cir - 1st Floor - H8
| Size | 5,000 SF |
| Term | Negotiable |
| Rental Rate | Upon Request |
| Space Use | Flex |
| Condition | Shell Space |
| Available | Now |
5,000 SF of shell warehouse available with one, grade-level door measuring 8' x 12'. The 5,000 SF neighboring suite could be combined to make 10,000 SF of contiguous space.
- Space is in Excellent Condition
- 1 Drive Bay
13800-13818 Wright Cir - 1st Floor - H9
| Size | 6,500 SF |
| Term | Negotiable |
| Rental Rate | Upon Request |
| Space Use | Flex |
| Condition | Full Build-Out |
| Available | Now |
This 6,500 SF of flex space features a ±2,696 SF office/showroom and ±3,804 SF of warehouse with partial HVAC in place. Loading consists of one truck-well with a dock leveler and one grade-level door, both doors measure 8' x 12'. This suite can be combined with the neighboring 5,000 SF for a total of 11,500 SF of contiguous space.
- Includes 2,696 SF of dedicated office space
- Space is in Excellent Condition
- 1 Drive Bay
- 1 Loading Dock
14500-14530 McCormick Dr - 1st Floor - M4
| Size | 6,250 SF |
| Term | Negotiable |
| Rental Rate | Upon Request |
| Space Use | Flex |
| Condition | Full Build-Out |
| Available | Now |
6,250 SF of office space with a 1,225 SF rear space with a covered grade-level door that could easily be converted to climate-controlled warehouse; the layout features a reception/lobby area, 12 offices, 2 conference rooms, a kitchen/breakroom and 2 large restrooms
- Includes 6,250 SF of dedicated office space
- Space is in Excellent Condition
- 1 Drive Bay
SELECT TENANTS AT THIS PROPERTY
- FLOOR
- TENANT NAME
- INDUSTRY
- 1st
- A&D Color Graphics, Inc
- Manufacturing
- 1st
- Clextral, Inc.
- Manufacturing
- 1st
- Evolution Studios & Media
- Professional, Scientific, and Technical Services
- 1st
- Mac Of All Trades
- Professional, Scientific, and Technical Services
- 1st
- Seal Dynamics
- Manufacturing
- 1st
- Seven Seas Water Corp
- Construction
PARK OVERVIEW
Tri County Business Park is a 492,235-square-foot campus with 14 single-story garden offices, light-industrial, and service center buildings. The buildings offer 12-foot to 14-foot clear heights, grade-level doors, and dock-high loading. In addition to a lush, park-like setting, the campus boasts dining options at Ellie's Breakfast & Lunch, a conference center, and a dedicated on-site property management team. The business park is under new ownership that recently invested in upgraded landscaping and fresh exterior paint on all buildings. This committed ownership team provides a creative mindset and flexible leasing options. Ideally positioned at the epicenter of Tampa Bay's three most populated counties, Hillsborough, Pinellas, and Pasco, Tri County Business Park appeals to several businesses. Surrounding residential communities, such as Westchase, provide an affluent demographic base that allows access to key decision-makers and a diverse labor pool of over one million residents within a 30-minute drive. Tenants are only two minutes from abundant dining, shopping, and personal services at the Westchase Shopping Center, including Winn-Dixie, CVS, and Starbucks. Tri County Business Park provides immediate access to Race Track Road, the area's main north-south artery, allowing quick commutes. The property is conveniently situated only five minutes from Florida 580, 25 minutes from Downtown Tampa, and 30 minutes from Clearwater.
ABOUT NW HILLSBOROUGH COUNTY
Northwest Hillsborough County is at the nexus of the three fastest growing counties in the Tampa region, Hillsborough, Pinellas, and Pasco counties. This growing population in these areas is diverse across all median income levels and industrial tenants have both regional and last-mile access to some of Tampa’s most affluent nodes and some of the deepest pockets of consumer spending and buying power.
The southeast portion of the area has access to a CSX Intermodal Terminal and the Port of Tampa (including Port Sutton), which is Florida's largest port by cargo tonnage and land. Nearly all of northwest Hillsborough County is within 10 miles from Tampa International Airport.
The submarket is also directly serviced by interstate 4, 275, and in the northeast section, Interstate 75. The connectivity provides potential distributors access to all of Florida for a single-day round trip. Reflecting the strength of its industrial demand, Northwest Hillsborough County has been consistently one of the strongest industrial areas in Tampa, with one of the lowest average vacancy rates in the region.
DEMOGRAPHICS
REGIONAL ACCESSIBILITY
NEARBY AMENITIES
RETAIL |
||
|---|---|---|
| Prestige Portraits | Photographer | 10 min walk |
| Burn Boot Camp | Fitness | 10 min walk |
HOTELS |
|
|---|---|
| Residence Inn |
78 rooms
8 min drive
|
| Holiday Inn Express |
81 rooms
7 min drive
|
| Courtyard |
99 rooms
7 min drive
|
| Hampton by Hilton |
113 rooms
8 min drive
|
| Hilton Garden Inn |
87 rooms
8 min drive
|
LEASING AGENT
Oliver De La Croix-Vaubois, Director | Industrial Leasing & Sales
Prior to joining Fortress Commercial Real Estate, Oliver spent 5 years with the Colliers Central Florida Industrial Team where he spearheaded the leasing for over 2M SF of industrial properties. Oliver received the Colliers Rising Star Award and was part of the national Steering Committee for the Colliers Emerging Industrial Leaders Group.
ABOUT THE OWNER
OTHER PROPERTIES IN THE GENET PROPERTY GROUP PORTFOLIO
Presented by

Tri County Business Park | Tampa, FL 33626
Hmm, there seems to have been an error sending your message. Please try again.
Thanks! Your message was sent.





















