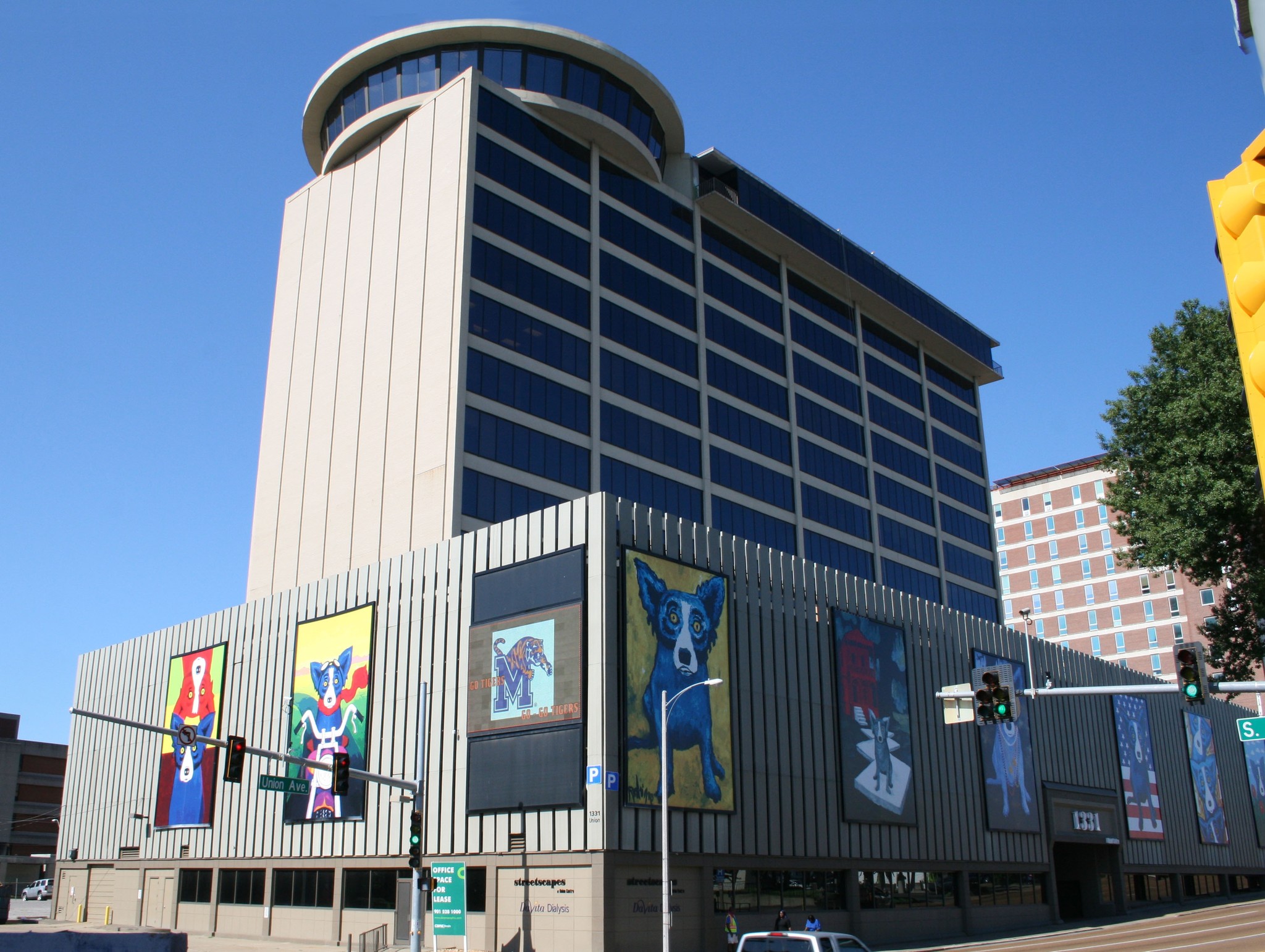Union Centre - Midtown / Medical District 1331 Union Ave 160 - 115,039 SF of Space Available in Memphis, TN 38104
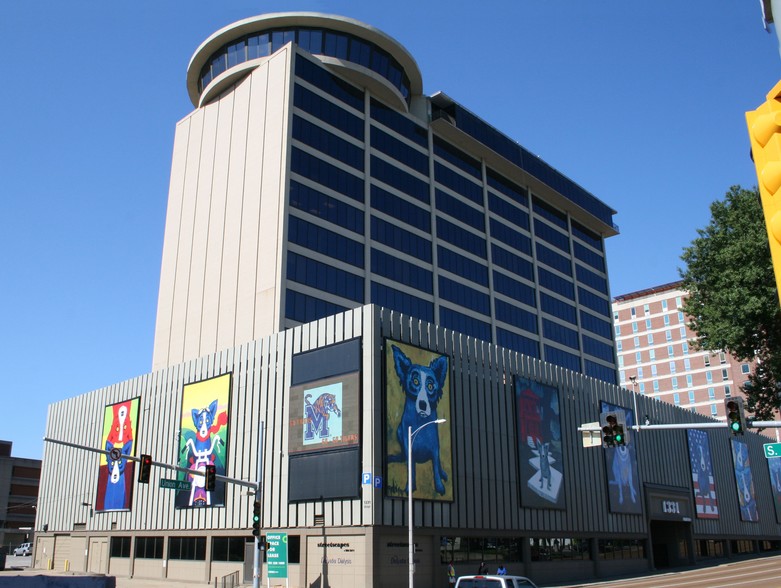
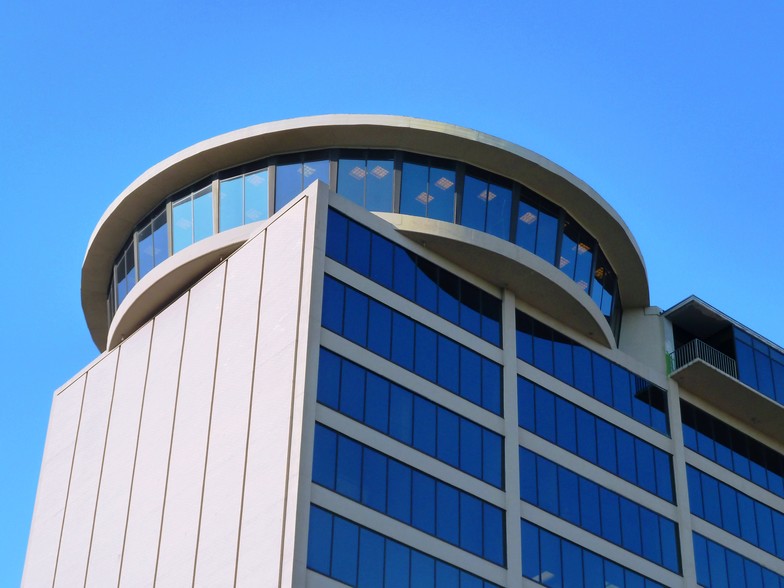
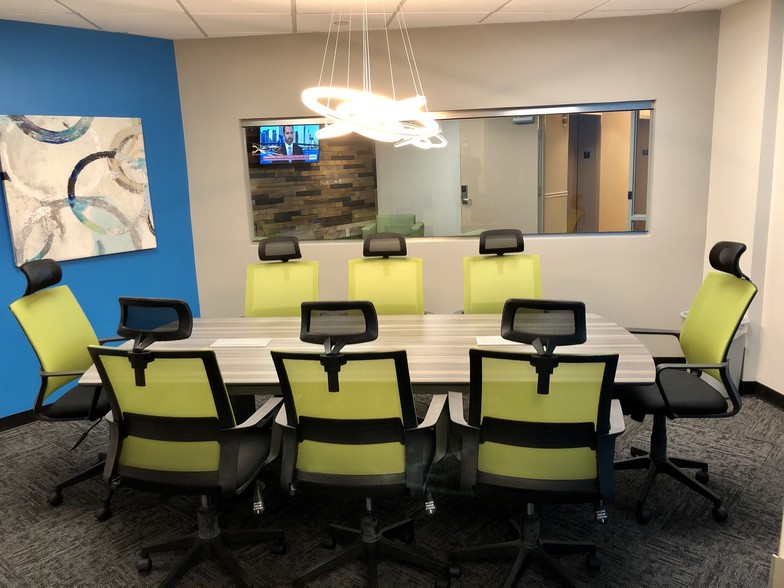
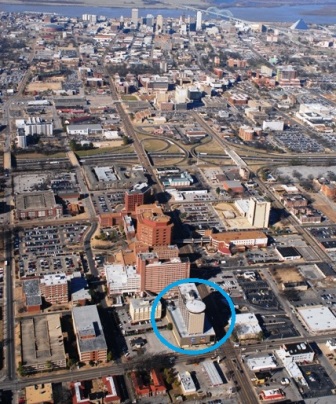
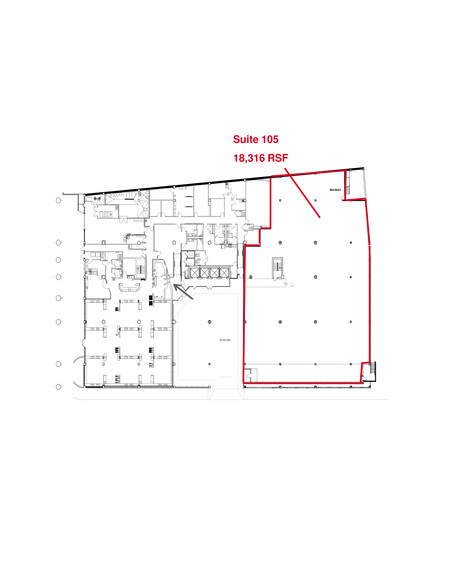
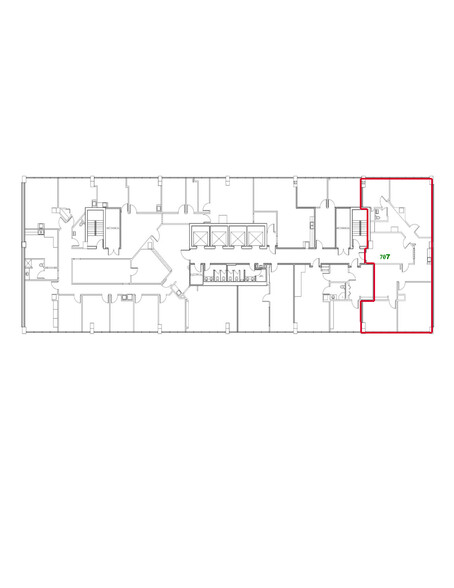
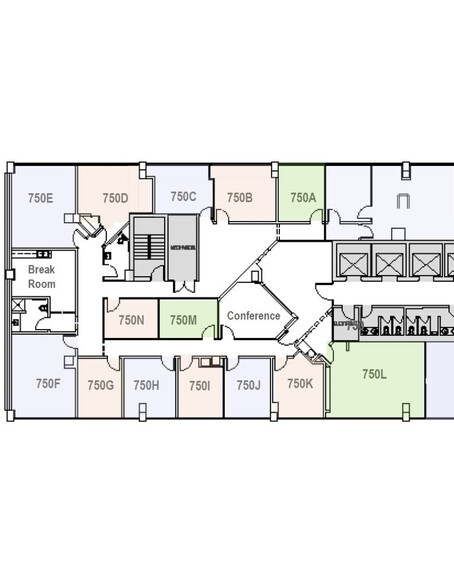
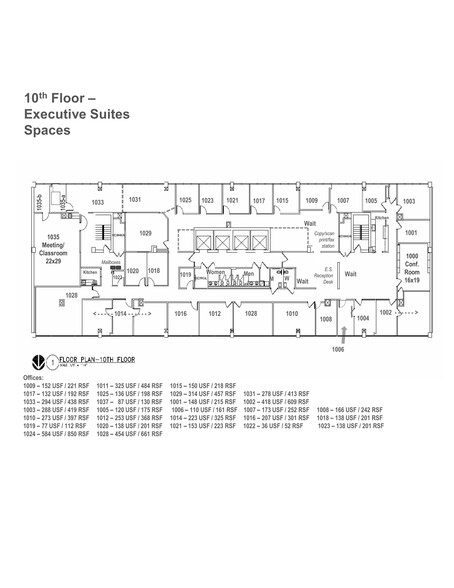
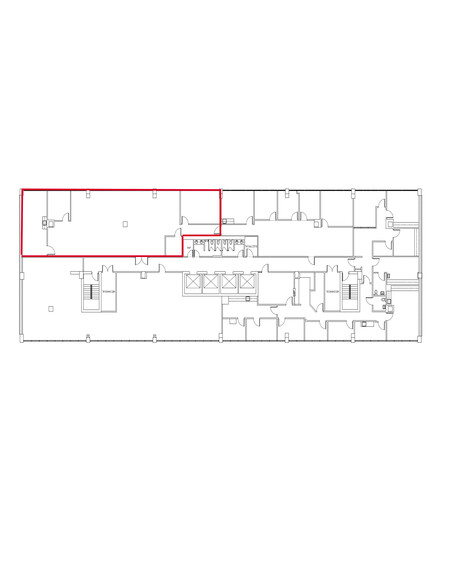
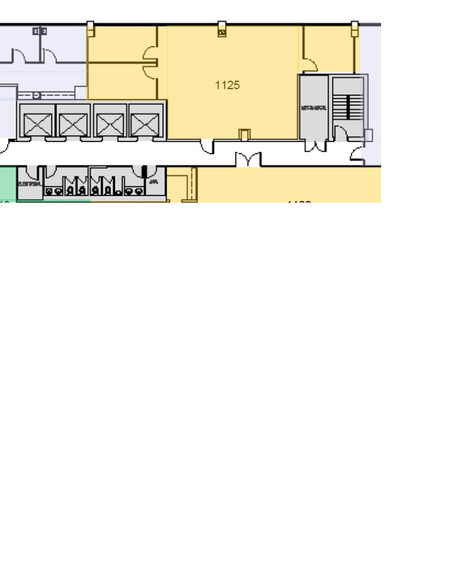
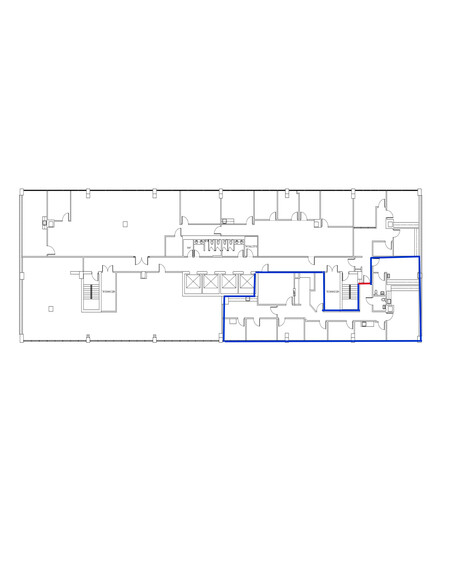
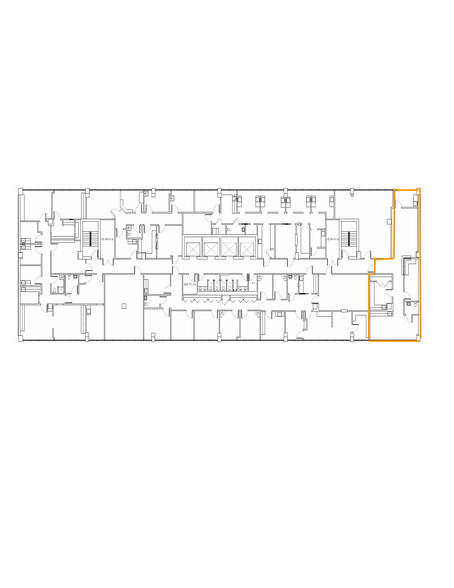
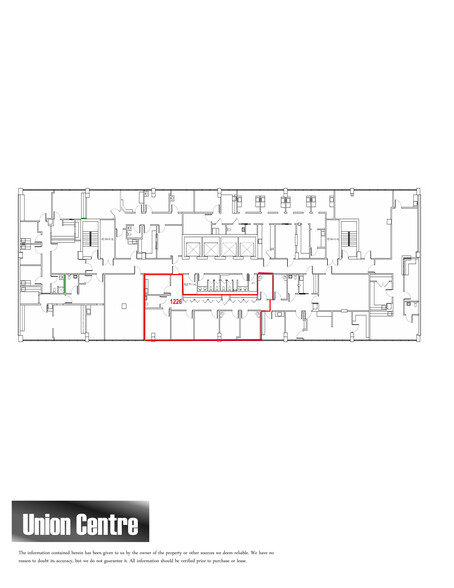
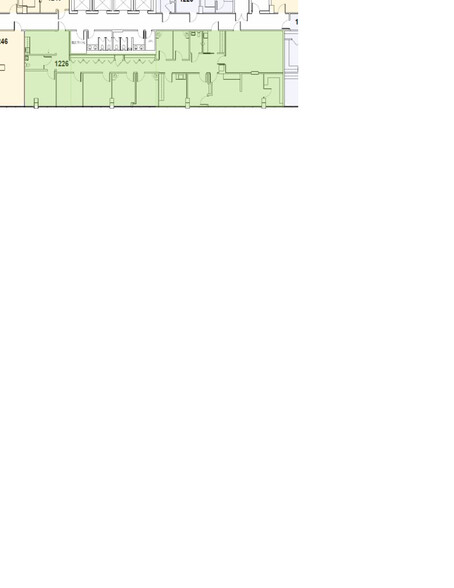
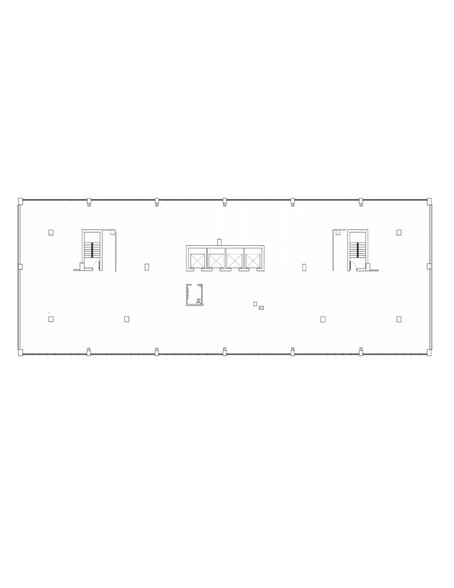
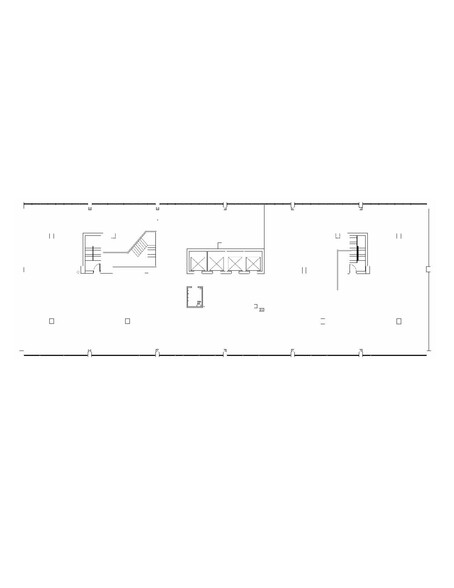
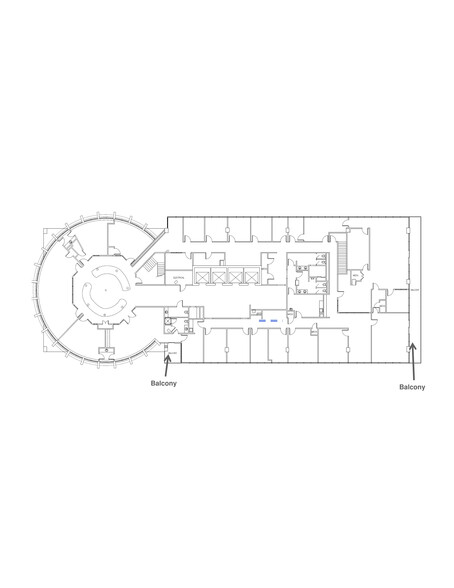
HIGHLIGHTS
- Ample covered parking provides convenience to tenants and visitors.
- Executive Suites Available - 1-3 Person Offices
- Floor to ceiling windows offer great views.
- Union Centre is a secured building with 24/7 secured access.
- Advanced communication system with blasting fiber optic wired & Wi-Fi internet throughout the building, & phone system with live answering service
- Conveniently located within 3 minutes of Downtown Memphis as well as Overton Square, Crosstown, Cooper-Young, Medical District, and Central Garden.
ALL AVAILABLE SPACES(22)
Display Rental Rate as
- SPACE
- SIZE
- TERM
- RENTAL RATE
- SPACE USE
- CONDITION
- AVAILABLE
Fully Built Dialysis Center with 39+ Stations * Immediate Occupancy * Dedicated Apron Drop Off And Ambulance Entrance * Recently Vacated * Excellent Move In Condition * On Site Covered Parking Garage with Direct Elevator Access * Self-Contained & Tenant Controlled HVAC System * Separate Dedicated Electric And Water Meter’s * See Attached Floor Plan * Adjacent To Methodist Hospital * Training Center * Conference Room Excellent Opportunity To Save $5,000,000 Build-out Costs and time to open! Space can be expanded or downsized
- Fully Built-Out as Health Care Space
- Can be combined with additional space(s) for up to 36,690 SF of adjacent space
- Reception Area
- Partitioned Offices
- Conference Rooms
- Private Restrooms
- Security System
- Plug & Play
- Corner Space
- Secure Storage
- After Hours HVAC Available
- Common Parts WC Facilities
- Demised WC facilities
- Wheelchair Accessible
- Dedicated Apron Drop Off And Ambulance Entrance
- On Site Covered Parking Garage with Direct Elevato
- Training & Conference Center
- High End Trophy Space
- Laboratory
- Central Air and Heating
- Elevator Access
- Kitchen
- Print/Copy Room
- Closed Circuit Television Monitoring (CCTV)
- Freezer Space
- High Ceilings
- Recessed Lighting
- Emergency Lighting
- DDA Compliant
- Smoke Detector
- 39+ Dialysis Stations
- Excellent Move In Condition
- Ground Floor
Ground floor facing Union Avenue. Build to suit.
- Fits 13 - 145 People
- Can be combined with additional space(s) for up to 36,690 SF of adjacent space
- Space is in Excellent Condition
- Fits 30 - 94 People
Great office space with up to 6 private offices, conference room/s, reception, waiting room and private restroom. Enjoy excellent views north and south with floor to ceiling windows.
- Fully Built-Out as Law Office
- 6 Private Offices
- 1 Workstation
- High End Trophy Space
- Reception Area
- Elevator Access
- Security System
- Corner Space
- Fits 6 - 19 People
- 1 Conference Room
- Finished Ceilings: 9’ - 11’
- Central Air and Heating
- Wi-Fi Connectivity
- Private Restrooms
- Closed Circuit Television Monitoring (CCTV)
- Natural Light
We offer clients an array of office suites as well as different virtual office packages to fit your needs. Our facilities include conference rooms, classrooms, workspace areas, and kitchen with free coffee available all day! Clients and guests may use our facilities with a scheduled appointment; whether it is to hold meetings in our conference rooms, do a seminar in our classroom, or simply to scan, fax, print, and ship items.
- Fully Built-Out as Standard Office
- 1 Private Office
- Finished Ceilings: 8’ - 11’
- Central Air and Heating
- Kitchen
- Elevator Access
- Private Restrooms
- Security System
- Secure Storage
- Emergency Lighting
- Common Parts WC Facilities
- Live Receptionist & Print/Scan/Copy Service
- Secured Covered Parking and Fast Elevators
- Super fast High Speed Internet & Voiceline Service
- Fits 1 - 7 People
- Conference Rooms
- High End Trophy Space
- Reception Area
- Wi-Fi Connectivity
- Print/Copy Room
- Fully Carpeted
- Closed Circuit Television Monitoring (CCTV)
- Natural Light
- Accent Lighting
- Individual Offices & Virtual Offices
- Conference Rooms & Calssoroom
- Kitchen / breakrooms
- Fits 3 - 9 People
Great space with full break room, private restroom and 3 offices.
- Fully Built-Out as Standard Office
- Fits 5 - 14 People
- Open Floor Plan Layout
- Central Air Conditioning
- Fits 10 - 32 People
- Fits 3 - 8 People
- Fits 4 - 13 People
We offer clients an array of office suites as well as different virtual office packages to fit your needs. Our facilities include conference rooms, classrooms, workspace areas, and kitchen with free coffee available all day! Clients and guests may use our facilities with a scheduled appointment; whether it is to hold meetings in our conference rooms, do a seminar in our classroom, or simply to scan, fax, print, and ship items.
- Fully Built-Out as Standard Office
- 27 Private Offices
- Finished Ceilings: 8’ - 11’
- Central Air and Heating
- Kitchen
- Elevator Access
- Private Restrooms
- Security System
- Secure Storage
- Emergency Lighting
- Common Parts WC Facilities
- Live Receptionist & Print/Scan/Copy Service
- Secured Covered Parking and Fast Elevators
- Super fast High Speed Internet & Voiceline Service
- Fits 1 - 7 People
- 2 Conference Rooms
- High End Trophy Space
- Reception Area
- Wi-Fi Connectivity
- Print/Copy Room
- Fully Carpeted
- Closed Circuit Television Monitoring (CCTV)
- Natural Light
- Accent Lighting
- Individual Offices & Virtual Offices
- Conference Rooms & Calssoroom
- Kitchen / breakrooms
We offer clients an array of office suites as well as different virtual office packages to fit your needs. Our facilities include conference rooms, classrooms, workspace areas, and kitchen with free coffee available all day! Clients and guests may use our facilities with a scheduled appointment; whether it is to hold meetings in our conference rooms, do a seminar in our classroom, or simply to scan, fax, print, and ship items.
- Fully Built-Out as Standard Office
- 1 Private Office
- Finished Ceilings: 8’ - 11’
- Central Air and Heating
- Kitchen
- Elevator Access
- Private Restrooms
- Security System
- Secure Storage
- Emergency Lighting
- Common Parts WC Facilities
- Live Receptionist & Print/Scan/Copy Service
- Secured Covered Parking and Fast Elevators
- Super fast High Speed Internet & Voiceline Service
- Fits 1 - 7 People
- Conference Rooms
- High End Trophy Space
- Reception Area
- Wi-Fi Connectivity
- Print/Copy Room
- Fully Carpeted
- Closed Circuit Television Monitoring (CCTV)
- Natural Light
- Accent Lighting
- Individual Offices & Virtual Offices
- Conference Rooms & Calssoroom
- Kitchen / breakrooms
Open space, concrete floor, open ceiling, great view!
- Fully Built-Out as Standard Office
- Fits 4 - 11 People
- High End Trophy Space
- Central Air Conditioning
- Security System
- Exposed Ceiling
- Common Parts WC Facilities
- Mostly Open Floor Plan Layout
- Conference Rooms
- Can be combined with additional space(s) for up to 9,754 SF of adjacent space
- Wi-Fi Connectivity
- Closed Circuit Television Monitoring (CCTV)
- Natural Light
- Open-Plan
Great trophy suite with large open space, two private offices, storage & kitchen/conference room. High floor - great views!
- High End Trophy Space
- Central Air and Heating
- Reception Area
- Wi-Fi Connectivity
- Closed Circuit Television Monitoring (CCTV)
- Common Parts WC Facilities
- Floor to ceiling windows - natural light!
- Open space
- Kitchen/conference room
- Can be combined with additional space(s) for up to 9,754 SF of adjacent space
- Partitioned Offices
- Kitchen
- Security System
- Plug & Play
- Corner Space
- High Floor - Great Views!
- Private offices
Great office suite with large open space, and 3 private offices.
- Fully Built-Out as Standard Office
- Fits 4 - 13 People
- High End Trophy Space
- Central Air and Heating
- Wi-Fi Connectivity
- Security System
- Natural Light
- Open-Plan
- Mostly Open Floor Plan Layout
- 3 Private Offices
- Can be combined with additional space(s) for up to 9,754 SF of adjacent space
- Reception Area
- Elevator Access
- Closed Circuit Television Monitoring (CCTV)
- Emergency Lighting
Beautiful, fully built medical office with 6 exam rooms, private doctor's office, conference room with wet bar, built-in reception desk, nurse's station, lobby/waiting room, storage, private restroom as well as public restrooms. There are two separate entry doors into the suite so the doctors will have a private entrance. Enjoy the amazing views with floor to ceiling windows!
- Office intensive layout
- High End Trophy Space
- Fits 7 - 20 People
- Can be combined with additional space(s) for up to 9,754 SF of adjacent space
4 private offices, reception, private bathroom, storage, great view!
- Fully Built-Out as Standard Office
- 4 Private Offices
- High End Trophy Space
- Central Air Conditioning
- Private Restrooms
- Closed Circuit Television Monitoring (CCTV)
- Fits 4 - 13 People
- Conference Rooms
- Can be combined with additional space(s) for up to 9,754 SF of adjacent space
- Wi-Fi Connectivity
- Security System
- Natural Light
3 private offices, open wait area, conference room, private bathroom, great view!
- Fully Built-Out as Standard Office
- 3 Private Offices
- 1 Workstation
- Can be combined with additional space(s) for up to 4,562 SF of adjacent space
- Wi-Fi Connectivity
- Security System
- Natural Light
- Fits 4 - 11 People
- 1 Conference Room
- High End Trophy Space
- Central Air Conditioning
- Private Restrooms
- Closed Circuit Television Monitoring (CCTV)
11 private offices, open wait area, conference rooms, private bathroom, storage.
- Fits 8 - 26 People
- 2 Conference Rooms
- High End Trophy Space
- 11 Private Offices
- 1 Workstation
- Can be combined with additional space(s) for up to 4,562 SF of adjacent space
Build to suit.
- Fits 13 - 94 People
- Can be combined with additional space(s) for up to 38,285 SF of adjacent space
Build to suit.
- Fits 13 - 94 People
- Can be combined with additional space(s) for up to 38,285 SF of adjacent space
Upscale office space on top floor. Stunning wood walls. Breathtaking panoramic views. A great office space for professionals, such as law firms that need Fortune 500 image.
- Fully Built-Out as Law Office
- Fits 4 - 120 People
- Can be combined with additional space(s) for up to 38,285 SF of adjacent space
- Office intensive layout
- Finished Ceilings: 10’ - 14’
| Space | Size | Term | Rental Rate | Space Use | Condition | Available |
| 1st Floor, Ste 101 | 12,000-18,590 SF | Negotiable | Upon Request | Medical | Full Build-Out | Now |
| 1st Floor, Ste 105 | 5,000-18,100 SF | Negotiable | Upon Request | Office | Shell Space | Now |
| 6th Floor, Ste 600 | 11,651 SF | Negotiable | Upon Request | Office/Medical | - | Now |
| 7th Floor, Ste 707 | 2,262 SF | Negotiable | Upon Request | Office | Full Build-Out | Now |
| 7th Floor, Ste 750K | 160-850 SF | Negotiable | Upon Request | Office | Full Build-Out | Now |
| 8th Floor, Ste 835 | 1,101 SF | Negotiable | Upon Request | Office/Medical | - | Now |
| 8th Floor, Ste 845 | 1,730 SF | Negotiable | Upon Request | Office | Full Build-Out | Now |
| 8th Floor, Ste 850 | 3,889 SF | Negotiable | Upon Request | Office/Medical | - | Now |
| 9th Floor, Ste 900 | 980 SF | Negotiable | Upon Request | Office/Medical | - | Now |
| 9th Floor, Ste 926 | 1,585 SF | Negotiable | Upon Request | Office/Medical | - | Now |
| 10th Floor, Ste 1000 | 160-850 SF | Negotiable | Upon Request | Office | Full Build-Out | Now |
| 10th Floor, Ste 1001 | 160-850 SF | Negotiable | Upon Request | Office | Full Build-Out | Now |
| 11th Floor, Ste 1105 | 1,288 SF | Negotiable | Upon Request | Office | Full Build-Out | Now |
| 11th Floor - 1122 | 2,970 SF | Negotiable | Upon Request | Flex | Full Build-Out | Now |
| 11th Floor, Ste 1125 | 1,582 SF | Negotiable | Upon Request | Office | Full Build-Out | Now |
| 11th Floor, Ste 1145 | 2,408 SF | Negotiable | Upon Request | Office/Medical | Full Build-Out | Now |
| 11th Floor, Ste 1152 | 1,506 SF | Negotiable | Upon Request | Office | Full Build-Out | Now |
| 12th Floor, Ste 1201 | 1,365 SF | Negotiable | Upon Request | Office | Full Build-Out | Now |
| 12th Floor, Ste 1226 | 3,197 SF | Negotiable | Upon Request | Office/Medical | Full Build-Out | Now |
| 13th Floor, Ste 1300 | 5,000-11,651 SF | Negotiable | Upon Request | Office/Medical | Shell Space | Now |
| 14th Floor, Ste 1400 | 5,000-11,651 SF | Negotiable | Upon Request | Office | Shell Space | Now |
| 15th Floor, Ste 1500 | 1,500-14,983 SF | Negotiable | Upon Request | Office | Full Build-Out | Now |
1st Floor, Ste 101
| Size |
| 12,000-18,590 SF |
| Term |
| Negotiable |
| Rental Rate |
| Upon Request |
| Space Use |
| Medical |
| Condition |
| Full Build-Out |
| Available |
| Now |
1st Floor, Ste 105
| Size |
| 5,000-18,100 SF |
| Term |
| Negotiable |
| Rental Rate |
| Upon Request |
| Space Use |
| Office |
| Condition |
| Shell Space |
| Available |
| Now |
6th Floor, Ste 600
| Size |
| 11,651 SF |
| Term |
| Negotiable |
| Rental Rate |
| Upon Request |
| Space Use |
| Office/Medical |
| Condition |
| - |
| Available |
| Now |
7th Floor, Ste 707
| Size |
| 2,262 SF |
| Term |
| Negotiable |
| Rental Rate |
| Upon Request |
| Space Use |
| Office |
| Condition |
| Full Build-Out |
| Available |
| Now |
7th Floor, Ste 750K
| Size |
| 160-850 SF |
| Term |
| Negotiable |
| Rental Rate |
| Upon Request |
| Space Use |
| Office |
| Condition |
| Full Build-Out |
| Available |
| Now |
8th Floor, Ste 835
| Size |
| 1,101 SF |
| Term |
| Negotiable |
| Rental Rate |
| Upon Request |
| Space Use |
| Office/Medical |
| Condition |
| - |
| Available |
| Now |
8th Floor, Ste 845
| Size |
| 1,730 SF |
| Term |
| Negotiable |
| Rental Rate |
| Upon Request |
| Space Use |
| Office |
| Condition |
| Full Build-Out |
| Available |
| Now |
8th Floor, Ste 850
| Size |
| 3,889 SF |
| Term |
| Negotiable |
| Rental Rate |
| Upon Request |
| Space Use |
| Office/Medical |
| Condition |
| - |
| Available |
| Now |
9th Floor, Ste 900
| Size |
| 980 SF |
| Term |
| Negotiable |
| Rental Rate |
| Upon Request |
| Space Use |
| Office/Medical |
| Condition |
| - |
| Available |
| Now |
9th Floor, Ste 926
| Size |
| 1,585 SF |
| Term |
| Negotiable |
| Rental Rate |
| Upon Request |
| Space Use |
| Office/Medical |
| Condition |
| - |
| Available |
| Now |
10th Floor, Ste 1000
| Size |
| 160-850 SF |
| Term |
| Negotiable |
| Rental Rate |
| Upon Request |
| Space Use |
| Office |
| Condition |
| Full Build-Out |
| Available |
| Now |
10th Floor, Ste 1001
| Size |
| 160-850 SF |
| Term |
| Negotiable |
| Rental Rate |
| Upon Request |
| Space Use |
| Office |
| Condition |
| Full Build-Out |
| Available |
| Now |
11th Floor, Ste 1105
| Size |
| 1,288 SF |
| Term |
| Negotiable |
| Rental Rate |
| Upon Request |
| Space Use |
| Office |
| Condition |
| Full Build-Out |
| Available |
| Now |
11th Floor - 1122
| Size |
| 2,970 SF |
| Term |
| Negotiable |
| Rental Rate |
| Upon Request |
| Space Use |
| Flex |
| Condition |
| Full Build-Out |
| Available |
| Now |
11th Floor, Ste 1125
| Size |
| 1,582 SF |
| Term |
| Negotiable |
| Rental Rate |
| Upon Request |
| Space Use |
| Office |
| Condition |
| Full Build-Out |
| Available |
| Now |
11th Floor, Ste 1145
| Size |
| 2,408 SF |
| Term |
| Negotiable |
| Rental Rate |
| Upon Request |
| Space Use |
| Office/Medical |
| Condition |
| Full Build-Out |
| Available |
| Now |
11th Floor, Ste 1152
| Size |
| 1,506 SF |
| Term |
| Negotiable |
| Rental Rate |
| Upon Request |
| Space Use |
| Office |
| Condition |
| Full Build-Out |
| Available |
| Now |
12th Floor, Ste 1201
| Size |
| 1,365 SF |
| Term |
| Negotiable |
| Rental Rate |
| Upon Request |
| Space Use |
| Office |
| Condition |
| Full Build-Out |
| Available |
| Now |
12th Floor, Ste 1226
| Size |
| 3,197 SF |
| Term |
| Negotiable |
| Rental Rate |
| Upon Request |
| Space Use |
| Office/Medical |
| Condition |
| Full Build-Out |
| Available |
| Now |
13th Floor, Ste 1300
| Size |
| 5,000-11,651 SF |
| Term |
| Negotiable |
| Rental Rate |
| Upon Request |
| Space Use |
| Office/Medical |
| Condition |
| Shell Space |
| Available |
| Now |
14th Floor, Ste 1400
| Size |
| 5,000-11,651 SF |
| Term |
| Negotiable |
| Rental Rate |
| Upon Request |
| Space Use |
| Office |
| Condition |
| Shell Space |
| Available |
| Now |
15th Floor, Ste 1500
| Size |
| 1,500-14,983 SF |
| Term |
| Negotiable |
| Rental Rate |
| Upon Request |
| Space Use |
| Office |
| Condition |
| Full Build-Out |
| Available |
| Now |
PROPERTY OVERVIEW
Union Centre is a beautifully remodeled 15 story landmark building in Midtown Memphis with the nation' s largest display of Blue Dog artwork, a unique landmark identity for you and your business. We offer attractive deals on great general office space, executive suites, and medical spaces in turn key condition as well as build- to-suit. Executive suites are move in ready on a brand new floor. Flexible floor plans from 97 SF up to 18,100 SF. Over 40,000 SF contiguous space. Immediate medical office space available with minimal to no TI required. Offering a stunning top floor as well as ground floor spaces in addition to general office and smaller executive suites. Large LED exterior billboard available for tenant' s advertising.
- 24 Hour Access
- Banking
- Bio-Tech/ Lab Space
- Bus Line
- Controlled Access
- Conferencing Facility
- Property Manager on Site
- Security System
- Signage
- Skyway
- Reception
- Storage Space
- Central Heating
- Common Parts WC Facilities
- Demised WC facilities
- Direct Elevator Exposure
- Natural Light
- Plug & Play
- Secure Storage
- Wi-Fi
- Air Conditioning



















