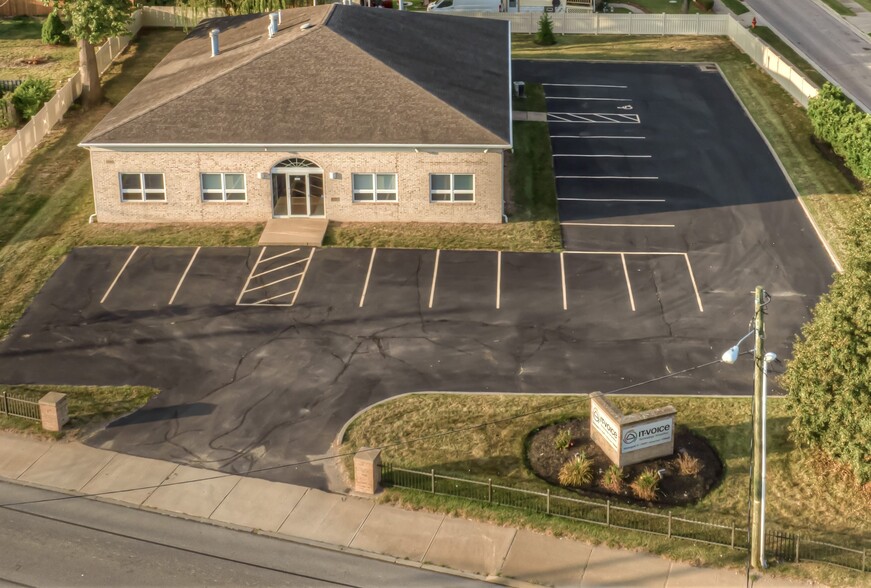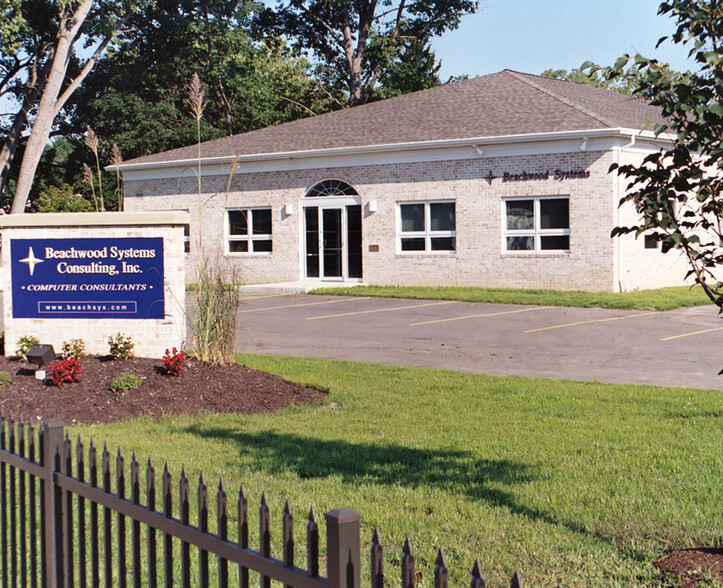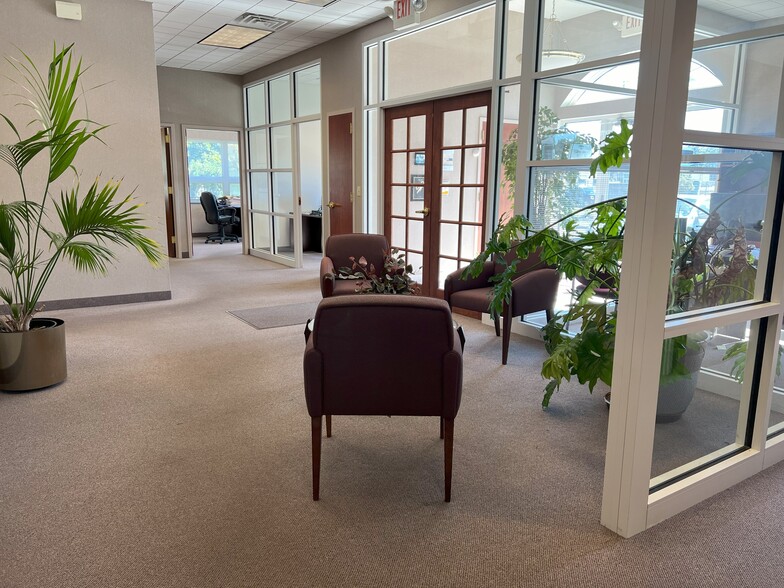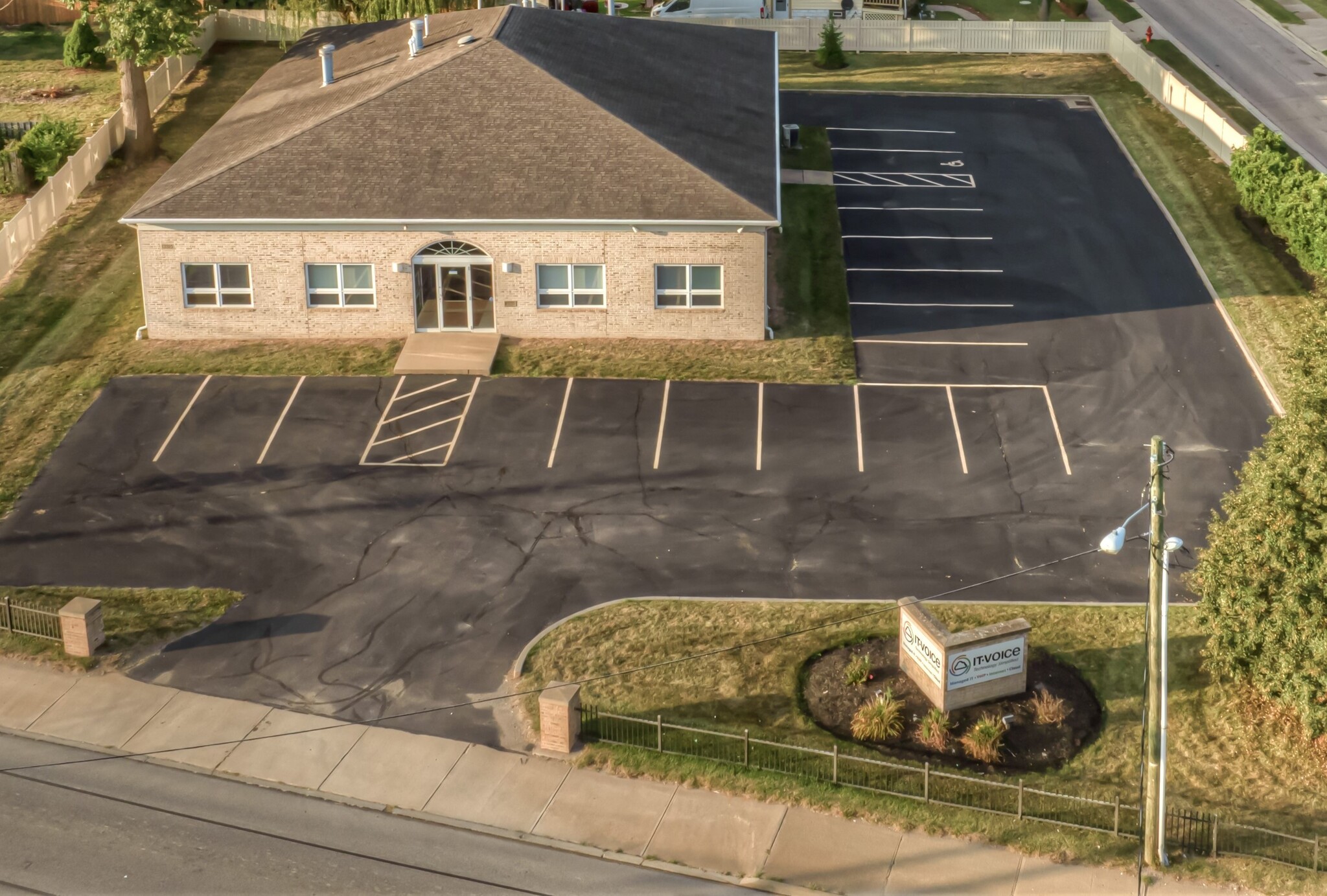
13315 Broadway Ave
This feature is unavailable at the moment.
We apologize, but the feature you are trying to access is currently unavailable. We are aware of this issue and our team is working hard to resolve the matter.
Please check back in a few minutes. We apologize for the inconvenience.
- LoopNet Team
thank you

Your email has been sent!
13315 Broadway Ave
4,605 SF Office Building Garfield Heights, OH 44125 $681,500 ($148/SF)



Investment Highlights
- Fantastic location in the CENTER of the greater Cleveland metro area
- Built in 2003, single owner, well maintained
- Target date for move-in around January 6, 2025, but could be earlier.
- Suitable for Financial/ Law/ Accounting/ Engineering/ Real Estate firms; Technology/ Electrical/ HVAC/ Plumbing service businesses; Medical offices
- Large lighted V-shaped yard sign with high visibility being exposed to 18,938 vehicles per day
Executive Summary
Do you own a business, services firm, or medical practice with six to 16 employees? Why waste your money paying rent? Instead, invest in this superb office building to add presence and stability to your organization, and just as importantly, create equity for your retirement! Estimated mortgage payment is $3,750/mo. See brochure for details.
• Designed using highly reputable architectural, structural engineering, mechanical/electrical engineering, civil engineering, and geotechnical engineering firms. Built by a quality commercial builder, the property meets local zoning, building and fire codes.
• 600+ linear feet of attractive, low-maintenance ornamental aluminum and vinyl privacy fencing surrounding the property.
• Lighted area for signage on front of building.
• Lighting on all sides of building controlled by outdoor night/daylight sensor.
• Exterior walls are brick and vinyl siding.
• Central forced air HVAC: three Lennox Elite natural gas furnaces. Three 5-ton air conditioning units. Separate thermostat (zone) for each space.
• Cuyahoga County Parcel 546-14-001
• 2024 Assessed Value for Land & Building is $136,990.
• Interior is modern and professional
- Vestibule
- Lobby
- Two executive corner offices
- Two large double offices
- Four single offices
- 1,200 SF customizable open area for additional personnel /storage /whs. /etc.
- Conference Room
- IT Data/Copier/Admin Workroom
- 103 SF flex room
- Kitchenette
- Two unisex half-baths
- Windows throughout for natural light
• 10’ drop ceilings
• Double pane low-e glass, and an abundance of insulation in the attic and walls, makes the building energy efficient.
• Excellent IT infrastructure with data room, rack, and multiple Cat 5e cabling runs to each office. Currently in place are connections for:
- AT&T Fiber Optic service for clear VOIP
- WOW cable fast GB internet service
• Monitored security system with motion and fire sensors
• CCT video cameras
• Designed using highly reputable architectural, structural engineering, mechanical/electrical engineering, civil engineering, and geotechnical engineering firms. Built by a quality commercial builder, the property meets local zoning, building and fire codes.
• 600+ linear feet of attractive, low-maintenance ornamental aluminum and vinyl privacy fencing surrounding the property.
• Lighted area for signage on front of building.
• Lighting on all sides of building controlled by outdoor night/daylight sensor.
• Exterior walls are brick and vinyl siding.
• Central forced air HVAC: three Lennox Elite natural gas furnaces. Three 5-ton air conditioning units. Separate thermostat (zone) for each space.
• Cuyahoga County Parcel 546-14-001
• 2024 Assessed Value for Land & Building is $136,990.
• Interior is modern and professional
- Vestibule
- Lobby
- Two executive corner offices
- Two large double offices
- Four single offices
- 1,200 SF customizable open area for additional personnel /storage /whs. /etc.
- Conference Room
- IT Data/Copier/Admin Workroom
- 103 SF flex room
- Kitchenette
- Two unisex half-baths
- Windows throughout for natural light
• 10’ drop ceilings
• Double pane low-e glass, and an abundance of insulation in the attic and walls, makes the building energy efficient.
• Excellent IT infrastructure with data room, rack, and multiple Cat 5e cabling runs to each office. Currently in place are connections for:
- AT&T Fiber Optic service for clear VOIP
- WOW cable fast GB internet service
• Monitored security system with motion and fire sensors
• CCT video cameras
Property Facts
Sale Type
Owner User
Property Type
Building Size
4,605 SF
Building Class
A
Year Built/Renovated
2003/2024
Price
$681,500
Price Per SF
$148
Building Height
1 Story
Typical Floor Size
4,605 SF
Building FAR
0.17
Lot Size
0.61 AC
Zoning
U-11B - Office, Medical, Laboratory, Training School, Commercial, Industrial
Parking
17 Spaces (3.69 Spaces per 1,000 SF Leased)
Amenities
- 24 Hour Access
- Fenced Lot
- Storage Space
- High Ceilings
1 of 1
PROPERTY TAXES
| Parcel Number | 546-14-001 | Improvements Assessment | $121,210 (2023) |
| Land Assessment | $19,780 (2023) | Total Assessment | $140,990 (2023) |
PROPERTY TAXES
Parcel Number
546-14-001
Land Assessment
$19,780 (2023)
Improvements Assessment
$121,210 (2023)
Total Assessment
$140,990 (2023)
1 of 7
VIDEOS
3D TOUR
PHOTOS
STREET VIEW
STREET
MAP
1 of 1
Presented by
New R.E. Holdings, LLC
13315 Broadway Ave
Already a member? Log In
Hmm, there seems to have been an error sending your message. Please try again.
Thanks! Your message was sent.


