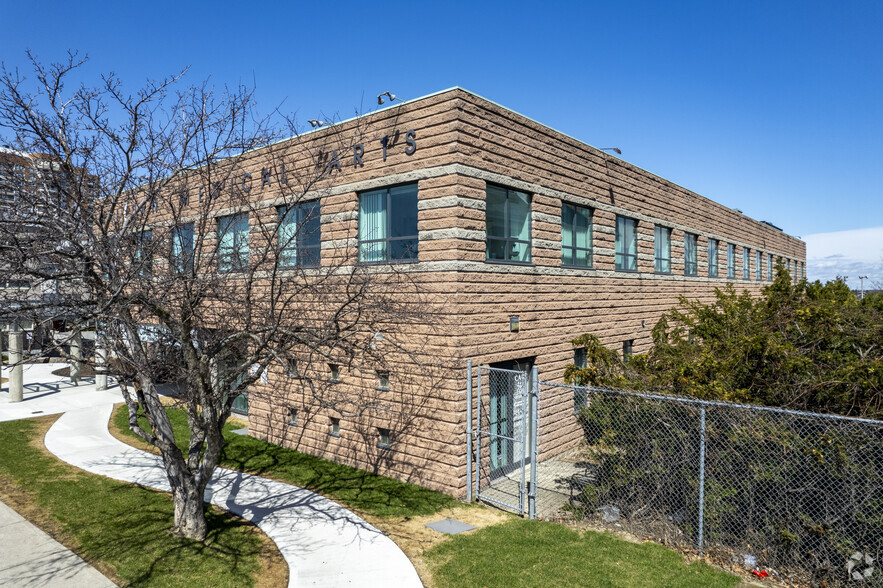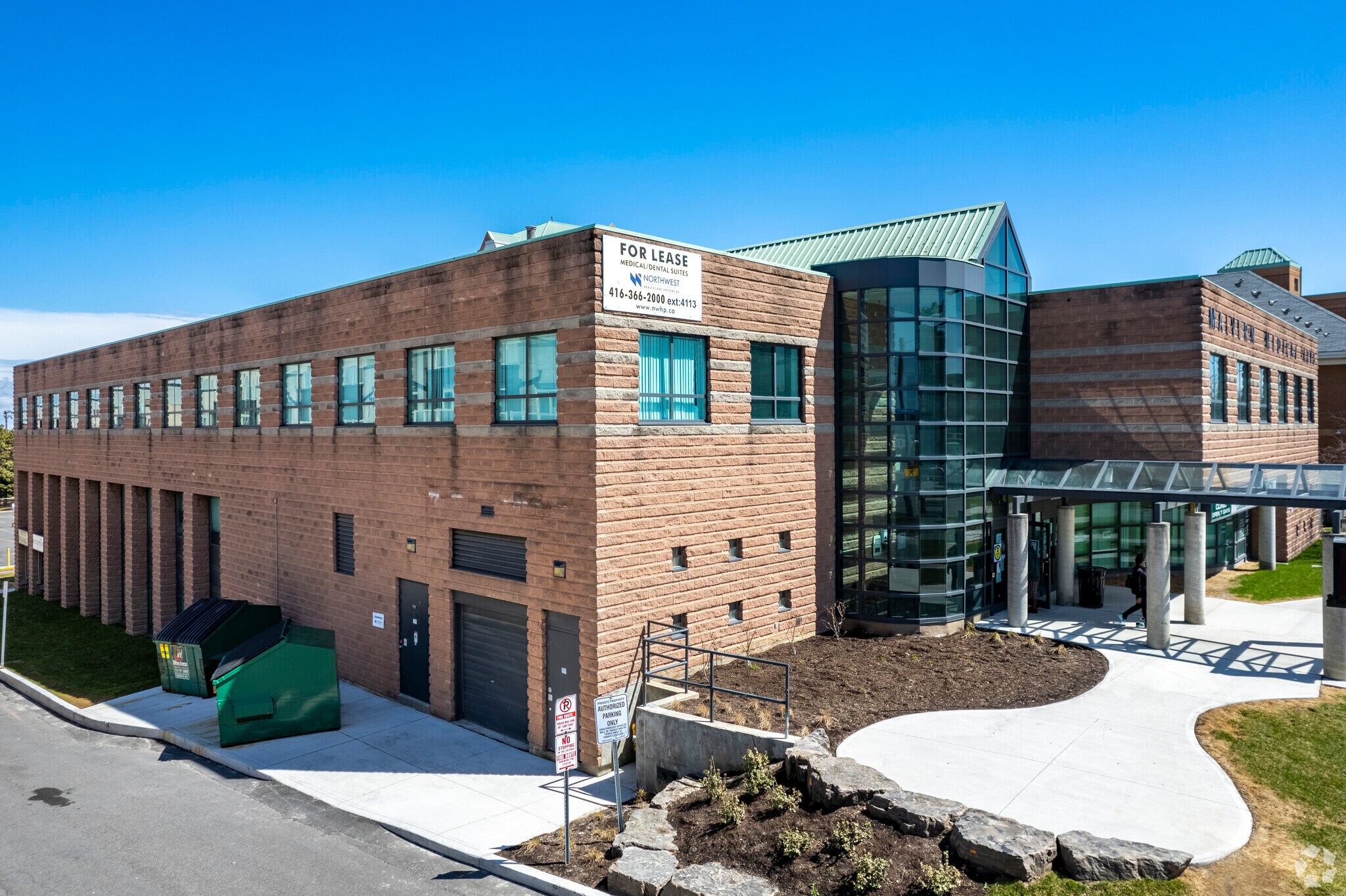Log In/Sign Up
Your email has been sent.
1333 Neilson Rd
Toronto, ON M1B 4Y9
Malvern Medical Arts · Office/Medical Property For Lease
·
20,587 SF


HIGHLIGHTS
- 6 minute bus ride to Ellesmere Subway Station
- Close proximity to Highway 401
PROPERTY FACTS
Building Type
Office
Year Built
1988
Building Height
3 Stories
Building Size
40,574 SF
Building Class
B
Typical Floor Size
13,525 SF
Parking
110 Surface Parking Spaces
1 of 9
VIDEOS
MATTERPORT 3D EXTERIOR
MATTERPORT 3D TOUR
PHOTOS
STREET VIEW
STREET
MAP

