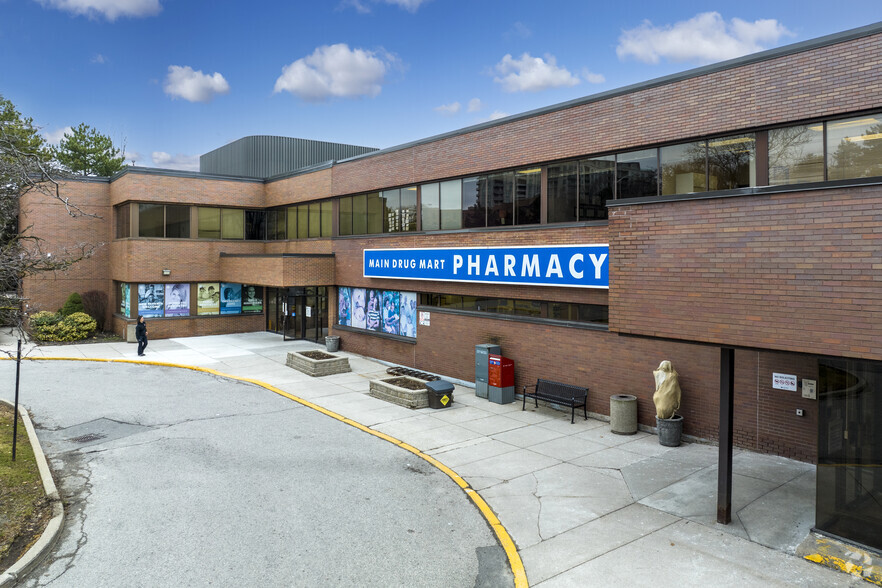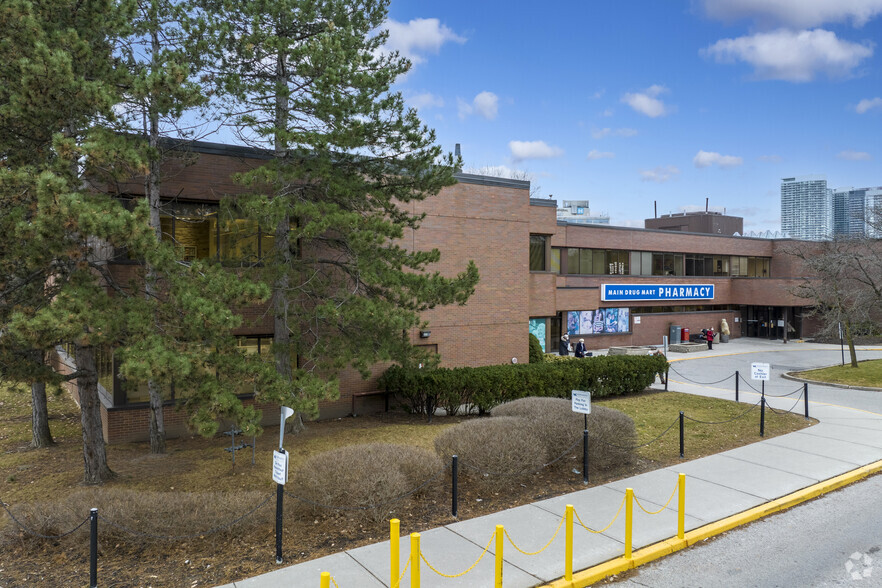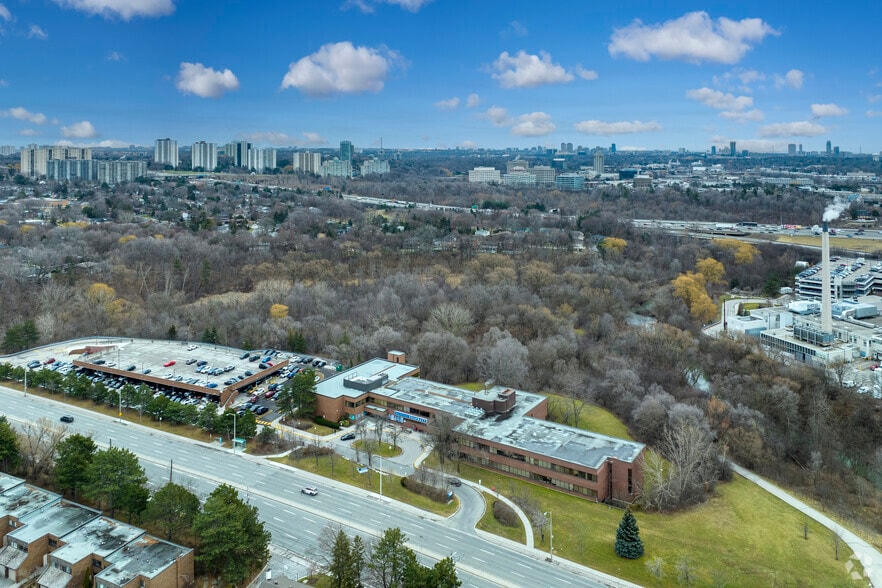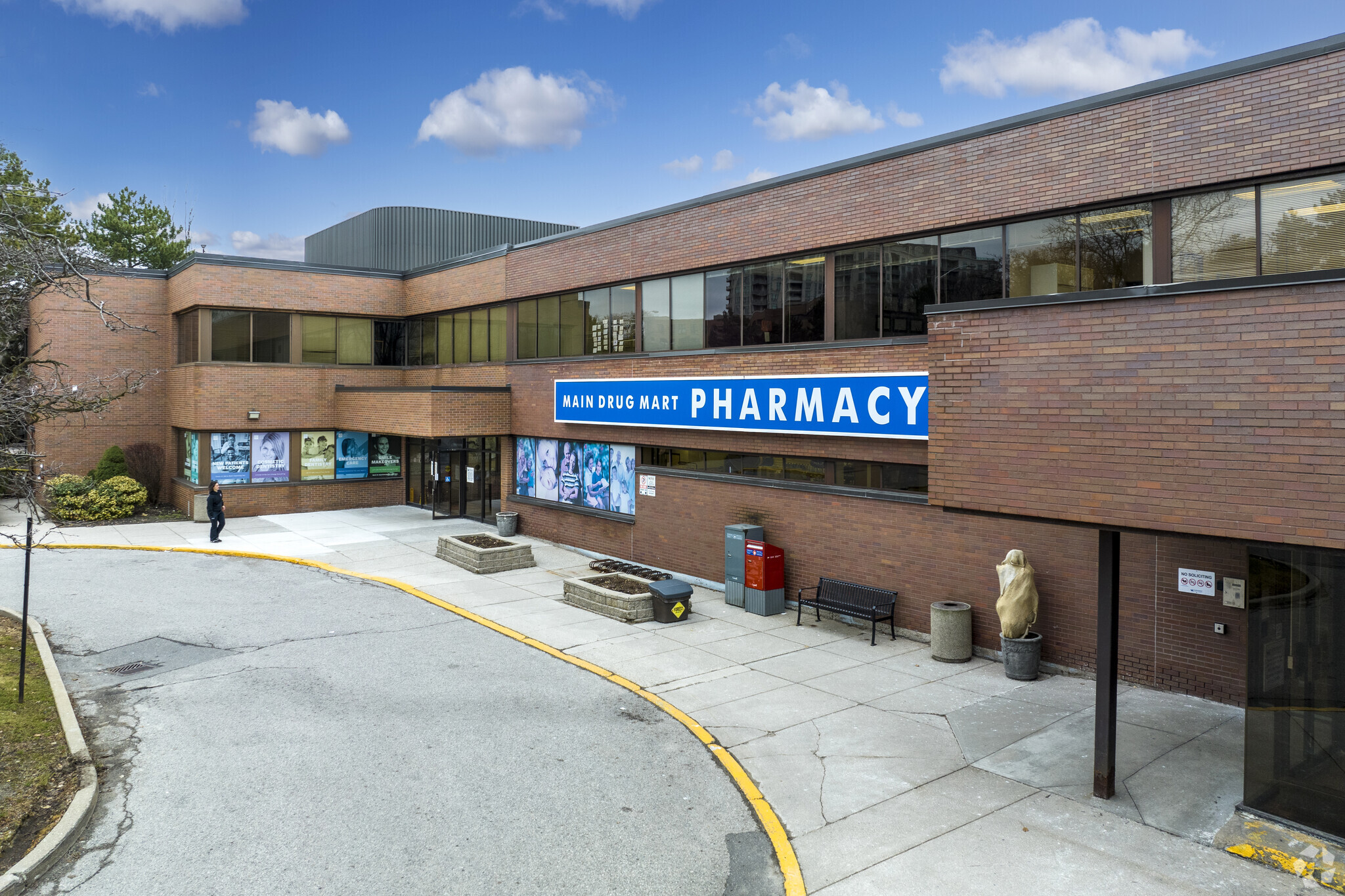Your email has been sent.
North York Medical Arts Building 1333 Sheppard Ave E 689 - 6,790 SF of Office/Medical Space Available in Toronto, ON M2J 1V1



ALL AVAILABLE SPACES(6)
Display Rental Rate as
- SPACE
- SIZE
- TERM
- RENTAL RATE
- SPACE USE
- CONDITION
- AVAILABLE
Suite 106 is a 788-square-foot corner suite featuring a reception/waiting area, three offices, and one sink. Available immediately.
- Fully Built-Out as Standard Medical Space
- 3 Private Offices
- Waiting area.
- Mostly Open Floor Plan Layout
- Reception Area
- Corner suite.
Suite 200 is a 949-square-foot corner office suite that includes a spacious reception and waiting area, two offices, and a separate second suite entrance. Available immediately.
- Fully Built-Out as Standard Medical Space
- Reception Area
- Corner suite.
- 2 Private Offices
- Includes waiting area.
Suite 218 is a 689-square-foot, south-facing medical office suite that includes two exam rooms (with sinks), two offices, a washroom, and a second private entrance. Available now.
- Fully Built-Out as Standard Medical Space
- 2 Private Offices
- Second private entrance.
- Mostly Open Floor Plan Layout
- Reception Area
Suite 320 is a 1,024-square-foot medical office suite that includes one reception area, six offices/exam rooms, and a second private staff entrance. Available immediately.
- Lease rate does not include utilities, property expenses or building services
- Mostly Open Floor Plan Layout
- Reception Area
- Fully Built-Out as Standard Medical Space
- 6 Private Offices
- Separate private staff entrance.
Suite 324 is a bright, 2,410-square-foot, southwest corner medical office unit featuring a reception area, seven exam rooms with sinks, three offices and an in-suite washroom. Available immediately.
- Fully Built-Out as Standard Medical Space
- Reception Area
- Corner suite.
- Ample natural light.
- 3 Private Offices
- Natural Light
- In suite washroom.
Suite 334 is a 598-square-foot north facing suite with an open floor plan. Available now.
- Fully Built-Out as Standard Medical Space
- Reception Area
- Ample natural light.
- Open Floor Plan Layout
- Natural Light
| Space | Size | Term | Rental Rate | Space Use | Condition | Available |
| 1st Floor, Ste 106 | 788 SF | Negotiable | Upon Request Upon Request Upon Request Upon Request | Office/Medical | Full Build-Out | Now |
| 2nd Floor, Ste 200 | 949 SF | Negotiable | Upon Request Upon Request Upon Request Upon Request | Office/Medical | Full Build-Out | Now |
| 2nd Floor, Ste 218 | 689 SF | Negotiable | Upon Request Upon Request Upon Request Upon Request | Office/Medical | Full Build-Out | Now |
| 3rd Floor, Ste 320 | 1,024 SF | Negotiable | Upon Request Upon Request Upon Request Upon Request | Office/Medical | Full Build-Out | Now |
| 3rd Floor, Ste 324 | 2,410 SF | Negotiable | Upon Request Upon Request Upon Request Upon Request | Office/Medical | Full Build-Out | Now |
| 3rd Floor, Ste 334 | 930 SF | Negotiable | Upon Request Upon Request Upon Request Upon Request | Office/Medical | Full Build-Out | Now |
1st Floor, Ste 106
| Size |
| 788 SF |
| Term |
| Negotiable |
| Rental Rate |
| Upon Request Upon Request Upon Request Upon Request |
| Space Use |
| Office/Medical |
| Condition |
| Full Build-Out |
| Available |
| Now |
2nd Floor, Ste 200
| Size |
| 949 SF |
| Term |
| Negotiable |
| Rental Rate |
| Upon Request Upon Request Upon Request Upon Request |
| Space Use |
| Office/Medical |
| Condition |
| Full Build-Out |
| Available |
| Now |
2nd Floor, Ste 218
| Size |
| 689 SF |
| Term |
| Negotiable |
| Rental Rate |
| Upon Request Upon Request Upon Request Upon Request |
| Space Use |
| Office/Medical |
| Condition |
| Full Build-Out |
| Available |
| Now |
3rd Floor, Ste 320
| Size |
| 1,024 SF |
| Term |
| Negotiable |
| Rental Rate |
| Upon Request Upon Request Upon Request Upon Request |
| Space Use |
| Office/Medical |
| Condition |
| Full Build-Out |
| Available |
| Now |
3rd Floor, Ste 324
| Size |
| 2,410 SF |
| Term |
| Negotiable |
| Rental Rate |
| Upon Request Upon Request Upon Request Upon Request |
| Space Use |
| Office/Medical |
| Condition |
| Full Build-Out |
| Available |
| Now |
3rd Floor, Ste 334
| Size |
| 930 SF |
| Term |
| Negotiable |
| Rental Rate |
| Upon Request Upon Request Upon Request Upon Request |
| Space Use |
| Office/Medical |
| Condition |
| Full Build-Out |
| Available |
| Now |
1st Floor, Ste 106
| Size | 788 SF |
| Term | Negotiable |
| Rental Rate | Upon Request |
| Space Use | Office/Medical |
| Condition | Full Build-Out |
| Available | Now |
Suite 106 is a 788-square-foot corner suite featuring a reception/waiting area, three offices, and one sink. Available immediately.
- Fully Built-Out as Standard Medical Space
- Mostly Open Floor Plan Layout
- 3 Private Offices
- Reception Area
- Waiting area.
- Corner suite.
2nd Floor, Ste 200
| Size | 949 SF |
| Term | Negotiable |
| Rental Rate | Upon Request |
| Space Use | Office/Medical |
| Condition | Full Build-Out |
| Available | Now |
Suite 200 is a 949-square-foot corner office suite that includes a spacious reception and waiting area, two offices, and a separate second suite entrance. Available immediately.
- Fully Built-Out as Standard Medical Space
- 2 Private Offices
- Reception Area
- Includes waiting area.
- Corner suite.
2nd Floor, Ste 218
| Size | 689 SF |
| Term | Negotiable |
| Rental Rate | Upon Request |
| Space Use | Office/Medical |
| Condition | Full Build-Out |
| Available | Now |
Suite 218 is a 689-square-foot, south-facing medical office suite that includes two exam rooms (with sinks), two offices, a washroom, and a second private entrance. Available now.
- Fully Built-Out as Standard Medical Space
- Mostly Open Floor Plan Layout
- 2 Private Offices
- Reception Area
- Second private entrance.
3rd Floor, Ste 320
| Size | 1,024 SF |
| Term | Negotiable |
| Rental Rate | Upon Request |
| Space Use | Office/Medical |
| Condition | Full Build-Out |
| Available | Now |
Suite 320 is a 1,024-square-foot medical office suite that includes one reception area, six offices/exam rooms, and a second private staff entrance. Available immediately.
- Lease rate does not include utilities, property expenses or building services
- Fully Built-Out as Standard Medical Space
- Mostly Open Floor Plan Layout
- 6 Private Offices
- Reception Area
- Separate private staff entrance.
3rd Floor, Ste 324
| Size | 2,410 SF |
| Term | Negotiable |
| Rental Rate | Upon Request |
| Space Use | Office/Medical |
| Condition | Full Build-Out |
| Available | Now |
Suite 324 is a bright, 2,410-square-foot, southwest corner medical office unit featuring a reception area, seven exam rooms with sinks, three offices and an in-suite washroom. Available immediately.
- Fully Built-Out as Standard Medical Space
- 3 Private Offices
- Reception Area
- Natural Light
- Corner suite.
- In suite washroom.
- Ample natural light.
3rd Floor, Ste 334
| Size | 930 SF |
| Term | Negotiable |
| Rental Rate | Upon Request |
| Space Use | Office/Medical |
| Condition | Full Build-Out |
| Available | Now |
Suite 334 is a 598-square-foot north facing suite with an open floor plan. Available now.
- Fully Built-Out as Standard Medical Space
- Open Floor Plan Layout
- Reception Area
- Natural Light
- Ample natural light.
PROPERTY OVERVIEW
North York Medical Arts Building is a three-storey, 76,866-square-foot medical outpatient building located in close proximity to North York General Hospital. The building is home to several members of the North York Family Health Team, as well as a full range of medical and healthcare service providers including family and specialist physicians, diagnostic imaging, a pharmacy, and a laboratory. The property is located a short walk from Leslie Station on the Sheppard subway line, and provides ample on-site surface parking for tenants and visitors. Visit us online: www.nwhproperties.com/properties
- Signage
- Wheelchair Accessible
PROPERTY FACTS
Presented by

North York Medical Arts Building | 1333 Sheppard Ave E
Hmm, there seems to have been an error sending your message. Please try again.
Thanks! Your message was sent.



