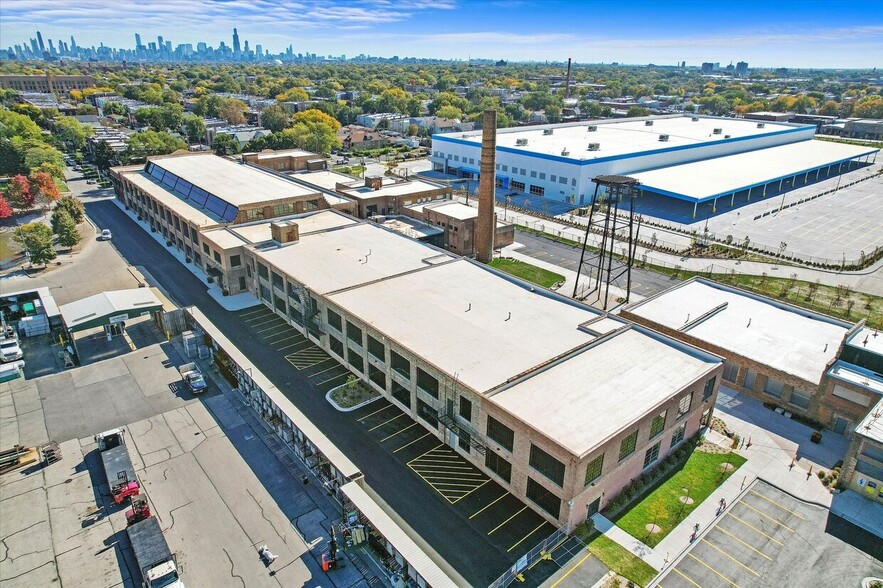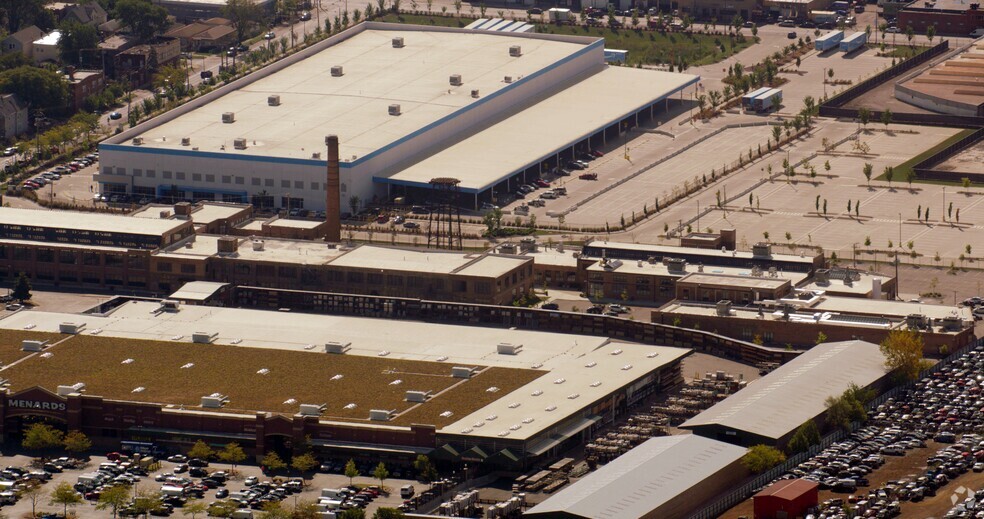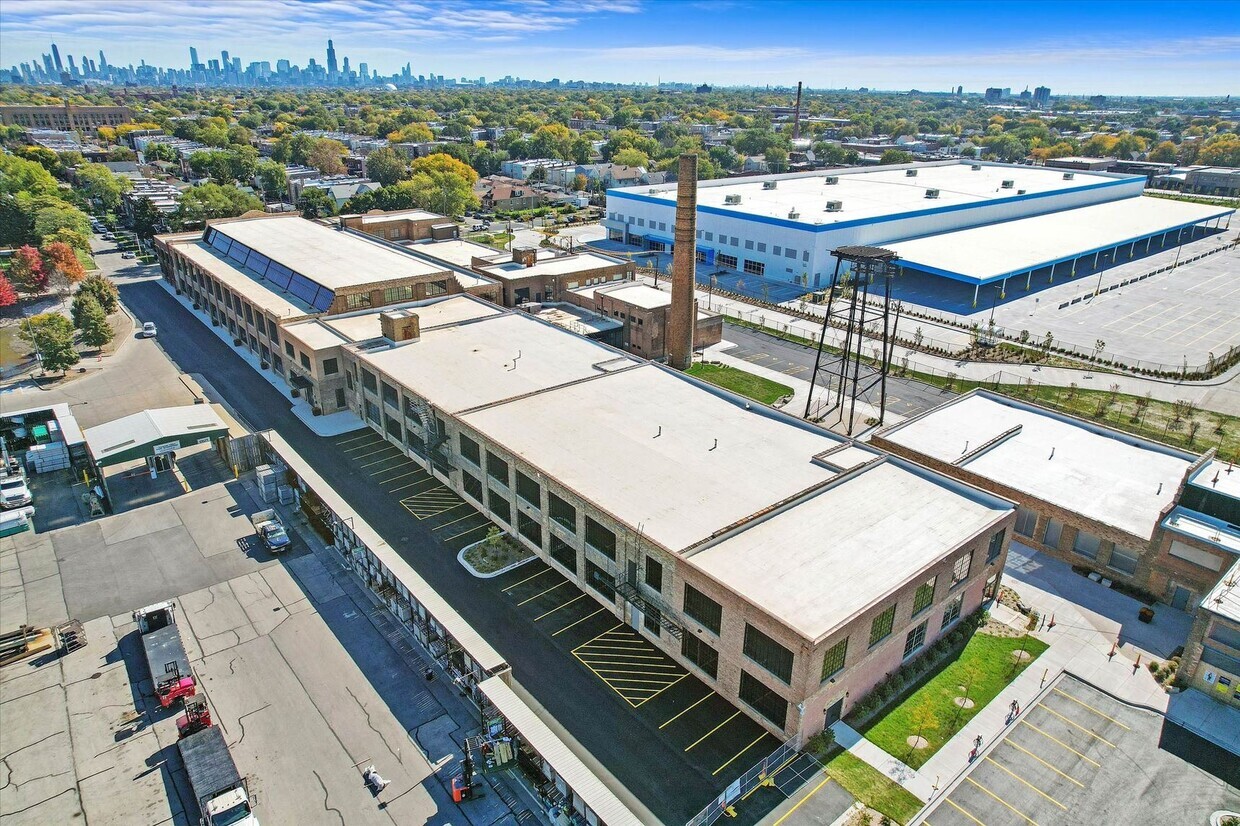
This feature is unavailable at the moment.
We apologize, but the feature you are trying to access is currently unavailable. We are aware of this issue and our team is working hard to resolve the matter.
Please check back in a few minutes. We apologize for the inconvenience.
- LoopNet Team
thank you

Your email has been sent!
The Terminal Chicago, IL 60651
2,000 - 151,200 SF of Office Space Available


PARK HIGHLIGHTS
- Campus environment spread over 6.5 acres
- Ample parking and ride-share drop-off
- Close proximity to thoroughfares provide immediate access EW & NS via: North Ave, Grand Ave, Cicero Ave
- Private and communal roof deck opportunities
- Centrally located outdoor plaza engaging the multiple buildings
- 2.5 acres of engaging outdoor space
PARK FACTS
| Total Space Available | 151,200 SF | Max. Contiguous | 78,000 SF |
| Min. Divisible | 2,000 SF | Park Type | Office Park |
| Total Space Available | 151,200 SF |
| Min. Divisible | 2,000 SF |
| Max. Contiguous | 78,000 SF |
| Park Type | Office Park |
ALL AVAILABLE SPACES(10)
Display Rental Rate as
- SPACE
- SIZE
- TERM
- RENTAL RATE
- SPACE USE
- CONDITION
- AVAILABLE
- Open Floor Plan Layout
- Space is in Excellent Condition
- Central Air Conditioning
- Security System
- Exposed Ceiling
- Bicycle Storage
- Brand new core & shell
- Outdoor collaboration space with walking paths
- Finished Ceilings: 11’ - 25’
- Can be combined with additional space(s) for up to 73,200 SF of adjacent space
- Elevator Access
- High Ceilings
- Natural Light
- Redevelopment of indsturial loft office building
- Tenant Lounge, Cafe, Shared Conferencing
- Opportunity for multiple roof decks
- Open Floor Plan Layout
- Space is in Excellent Condition
- Central Air Conditioning
- Security System
- Exposed Ceiling
- Bicycle Storage
- Brand new core & shell
- Outdoor collaboration space with walking paths
- Finished Ceilings: 11’ - 25’
- Can be combined with additional space(s) for up to 73,200 SF of adjacent space
- Elevator Access
- High Ceilings
- Natural Light
- Redevelopment of indsturial loft office building
- Tenant Lounge, Cafe, Shared Conferencing
- Opportunity for multiple roof decks
- Open Floor Plan Layout
- Space is in Excellent Condition
- Central Air Conditioning
- Security System
- Exposed Ceiling
- Bicycle Storage
- Brand new core & shell
- Outdoor collaboration space with walking paths
- Finished Ceilings: 11’ - 25’
- Can be combined with additional space(s) for up to 73,200 SF of adjacent space
- Elevator Access
- High Ceilings
- Natural Light
- Redevelopment of indsturial loft office building
- Tenant Lounge, Cafe, Shared Conferencing
- Opportunity for multiple roof decks
- Open Floor Plan Layout
- Space is in Excellent Condition
- Central Air Conditioning
- Security System
- Exposed Ceiling
- Bicycle Storage
- Brand new core & shell
- Outdoor collaboration space with walking paths
- Finished Ceilings: 11’ - 25’
- Can be combined with additional space(s) for up to 73,200 SF of adjacent space
- Elevator Access
- High Ceilings
- Natural Light
- Redevelopment of indsturial loft office building
- Tenant Lounge, Cafe, Shared Conferencing
- Opportunity for multiple roof decks
- Open Floor Plan Layout
- Space is in Excellent Condition
- Central Air Conditioning
- Security System
- Exposed Ceiling
- Bicycle Storage
- Brand new core & shell
- Outdoor collaboration space with walking paths
- Finished Ceilings: 11’ - 25’
- Can be combined with additional space(s) for up to 73,200 SF of adjacent space
- Elevator Access
- High Ceilings
- Natural Light
- Redevelopment of indsturial loft office building
- Tenant Lounge, Cafe, Shared Conferencing
- Opportunity for multiple roof decks
- Open Floor Plan Layout
- Space is in Excellent Condition
- Central Air Conditioning
- Security System
- Exposed Ceiling
- Bicycle Storage
- Brand new core & shell
- Outdoor collaboration space with walking paths
- Finished Ceilings: 11’ - 25’
- Can be combined with additional space(s) for up to 73,200 SF of adjacent space
- Elevator Access
- High Ceilings
- Natural Light
- Redevelopment of indsturial loft office building
- Tenant Lounge, Cafe, Shared Conferencing
- Opportunity for multiple roof decks
- Open Floor Plan Layout
- Space is in Excellent Condition
- Central Air Conditioning
- Security System
- Exposed Ceiling
- Bicycle Storage
- Brand new core & shell
- Outdoor collaboration space with walking paths
- Finished Ceilings: 11’ - 25’
- Can be combined with additional space(s) for up to 78,000 SF of adjacent space
- Elevator Access
- High Ceilings
- Natural Light
- Redevelopment of indsturial loft office building
- Tenant Lounge, Cafe, Shared Conferencing
- Opportunity for multiple roof decks
- Open Floor Plan Layout
- Space is in Excellent Condition
- Central Air Conditioning
- Security System
- Exposed Ceiling
- Bicycle Storage
- Brand new core & shell
- Outdoor collaboration space with walking paths
- Finished Ceilings: 11’ - 25’
- Can be combined with additional space(s) for up to 78,000 SF of adjacent space
- Elevator Access
- High Ceilings
- Natural Light
- Redevelopment of indsturial loft office building
- Tenant Lounge, Cafe, Shared Conferencing
- Opportunity for multiple roof decks
- Open Floor Plan Layout
- Space is in Excellent Condition
- Central Air Conditioning
- Security System
- Exposed Ceiling
- Bicycle Storage
- Brand new core & shell
- Outdoor collaboration space with walking paths
- Finished Ceilings: 11’ - 25’
- Can be combined with additional space(s) for up to 78,000 SF of adjacent space
- Elevator Access
- High Ceilings
- Natural Light
- Redevelopment of indsturial loft office building
- Tenant Lounge, Cafe, Shared Conferencing
- Opportunity for multiple roof decks
- Open Floor Plan Layout
- Space is in Excellent Condition
- Central Air Conditioning
- Security System
- Exposed Ceiling
- Bicycle Storage
- Brand new core & shell
- Outdoor collaboration space with walking paths
- Finished Ceilings: 11’ - 25’
- Can be combined with additional space(s) for up to 78,000 SF of adjacent space
- Elevator Access
- High Ceilings
- Natural Light
- Redevelopment of indsturial loft office building
- Tenant Lounge, Cafe, Shared Conferencing
- Opportunity for multiple roof decks
| Space | Size | Term | Rental Rate | Space Use | Condition | Available |
| 1st Floor, Ste A | 3,000 SF | Negotiable | Upon Request Upon Request Upon Request Upon Request | Office | Shell Space | Now |
| 1st Floor, Ste B | 5,000 SF | Negotiable | Upon Request Upon Request Upon Request Upon Request | Office | Shell Space | Now |
| 1st Floor, Ste C | 5,000-31,200 SF | Negotiable | Upon Request Upon Request Upon Request Upon Request | Office | Shell Space | Now |
| 1st Floor, Ste D | 7,400 SF | Negotiable | Upon Request Upon Request Upon Request Upon Request | Office | Shell Space | Now |
| 1st Floor, Ste F | 2,100 SF | Negotiable | Upon Request Upon Request Upon Request Upon Request | Office | Shell Space | Now |
| 1st Floor, Ste G1- G4 | 3,120-24,500 SF | Negotiable | Upon Request Upon Request Upon Request Upon Request | Office | Shell Space | Now |
| 2nd Floor, Ste H | 11,000 SF | Negotiable | Upon Request Upon Request Upon Request Upon Request | Office | Shell Space | Now |
| 2nd Floor, Ste I | 40,000 SF | Negotiable | Upon Request Upon Request Upon Request Upon Request | Office | Shell Space | Now |
| 2nd Floor, Ste J | 2,000 SF | Negotiable | Upon Request Upon Request Upon Request Upon Request | Office | Shell Space | Now |
| 2nd Floor, Ste K | 25,000 SF | Negotiable | Upon Request Upon Request Upon Request Upon Request | Office | Shell Space | Now |
1334 N Kostner Ave - 1st Floor - Ste A
1334 N Kostner Ave - 1st Floor - Ste B
1334 N Kostner Ave - 1st Floor - Ste C
1334 N Kostner Ave - 1st Floor - Ste D
1334 N Kostner Ave - 1st Floor - Ste F
1334 N Kostner Ave - 1st Floor - Ste G1- G4
1334 N Kostner Ave - 2nd Floor - Ste H
1334 N Kostner Ave - 2nd Floor - Ste I
1334 N Kostner Ave - 2nd Floor - Ste J
1334 N Kostner Ave - 2nd Floor - Ste K
1334 N Kostner Ave - 1st Floor - Ste A
| Size | 3,000 SF |
| Term | Negotiable |
| Rental Rate | Upon Request |
| Space Use | Office |
| Condition | Shell Space |
| Available | Now |
- Open Floor Plan Layout
- Finished Ceilings: 11’ - 25’
- Space is in Excellent Condition
- Can be combined with additional space(s) for up to 73,200 SF of adjacent space
- Central Air Conditioning
- Elevator Access
- Security System
- High Ceilings
- Exposed Ceiling
- Natural Light
- Bicycle Storage
- Redevelopment of indsturial loft office building
- Brand new core & shell
- Tenant Lounge, Cafe, Shared Conferencing
- Outdoor collaboration space with walking paths
- Opportunity for multiple roof decks
1334 N Kostner Ave - 1st Floor - Ste B
| Size | 5,000 SF |
| Term | Negotiable |
| Rental Rate | Upon Request |
| Space Use | Office |
| Condition | Shell Space |
| Available | Now |
- Open Floor Plan Layout
- Finished Ceilings: 11’ - 25’
- Space is in Excellent Condition
- Can be combined with additional space(s) for up to 73,200 SF of adjacent space
- Central Air Conditioning
- Elevator Access
- Security System
- High Ceilings
- Exposed Ceiling
- Natural Light
- Bicycle Storage
- Redevelopment of indsturial loft office building
- Brand new core & shell
- Tenant Lounge, Cafe, Shared Conferencing
- Outdoor collaboration space with walking paths
- Opportunity for multiple roof decks
1334 N Kostner Ave - 1st Floor - Ste C
| Size | 5,000-31,200 SF |
| Term | Negotiable |
| Rental Rate | Upon Request |
| Space Use | Office |
| Condition | Shell Space |
| Available | Now |
- Open Floor Plan Layout
- Finished Ceilings: 11’ - 25’
- Space is in Excellent Condition
- Can be combined with additional space(s) for up to 73,200 SF of adjacent space
- Central Air Conditioning
- Elevator Access
- Security System
- High Ceilings
- Exposed Ceiling
- Natural Light
- Bicycle Storage
- Redevelopment of indsturial loft office building
- Brand new core & shell
- Tenant Lounge, Cafe, Shared Conferencing
- Outdoor collaboration space with walking paths
- Opportunity for multiple roof decks
1334 N Kostner Ave - 1st Floor - Ste D
| Size | 7,400 SF |
| Term | Negotiable |
| Rental Rate | Upon Request |
| Space Use | Office |
| Condition | Shell Space |
| Available | Now |
- Open Floor Plan Layout
- Finished Ceilings: 11’ - 25’
- Space is in Excellent Condition
- Can be combined with additional space(s) for up to 73,200 SF of adjacent space
- Central Air Conditioning
- Elevator Access
- Security System
- High Ceilings
- Exposed Ceiling
- Natural Light
- Bicycle Storage
- Redevelopment of indsturial loft office building
- Brand new core & shell
- Tenant Lounge, Cafe, Shared Conferencing
- Outdoor collaboration space with walking paths
- Opportunity for multiple roof decks
1334 N Kostner Ave - 1st Floor - Ste F
| Size | 2,100 SF |
| Term | Negotiable |
| Rental Rate | Upon Request |
| Space Use | Office |
| Condition | Shell Space |
| Available | Now |
- Open Floor Plan Layout
- Finished Ceilings: 11’ - 25’
- Space is in Excellent Condition
- Can be combined with additional space(s) for up to 73,200 SF of adjacent space
- Central Air Conditioning
- Elevator Access
- Security System
- High Ceilings
- Exposed Ceiling
- Natural Light
- Bicycle Storage
- Redevelopment of indsturial loft office building
- Brand new core & shell
- Tenant Lounge, Cafe, Shared Conferencing
- Outdoor collaboration space with walking paths
- Opportunity for multiple roof decks
1334 N Kostner Ave - 1st Floor - Ste G1- G4
| Size | 3,120-24,500 SF |
| Term | Negotiable |
| Rental Rate | Upon Request |
| Space Use | Office |
| Condition | Shell Space |
| Available | Now |
- Open Floor Plan Layout
- Finished Ceilings: 11’ - 25’
- Space is in Excellent Condition
- Can be combined with additional space(s) for up to 73,200 SF of adjacent space
- Central Air Conditioning
- Elevator Access
- Security System
- High Ceilings
- Exposed Ceiling
- Natural Light
- Bicycle Storage
- Redevelopment of indsturial loft office building
- Brand new core & shell
- Tenant Lounge, Cafe, Shared Conferencing
- Outdoor collaboration space with walking paths
- Opportunity for multiple roof decks
1334 N Kostner Ave - 2nd Floor - Ste H
| Size | 11,000 SF |
| Term | Negotiable |
| Rental Rate | Upon Request |
| Space Use | Office |
| Condition | Shell Space |
| Available | Now |
- Open Floor Plan Layout
- Finished Ceilings: 11’ - 25’
- Space is in Excellent Condition
- Can be combined with additional space(s) for up to 78,000 SF of adjacent space
- Central Air Conditioning
- Elevator Access
- Security System
- High Ceilings
- Exposed Ceiling
- Natural Light
- Bicycle Storage
- Redevelopment of indsturial loft office building
- Brand new core & shell
- Tenant Lounge, Cafe, Shared Conferencing
- Outdoor collaboration space with walking paths
- Opportunity for multiple roof decks
1334 N Kostner Ave - 2nd Floor - Ste I
| Size | 40,000 SF |
| Term | Negotiable |
| Rental Rate | Upon Request |
| Space Use | Office |
| Condition | Shell Space |
| Available | Now |
- Open Floor Plan Layout
- Finished Ceilings: 11’ - 25’
- Space is in Excellent Condition
- Can be combined with additional space(s) for up to 78,000 SF of adjacent space
- Central Air Conditioning
- Elevator Access
- Security System
- High Ceilings
- Exposed Ceiling
- Natural Light
- Bicycle Storage
- Redevelopment of indsturial loft office building
- Brand new core & shell
- Tenant Lounge, Cafe, Shared Conferencing
- Outdoor collaboration space with walking paths
- Opportunity for multiple roof decks
1334 N Kostner Ave - 2nd Floor - Ste J
| Size | 2,000 SF |
| Term | Negotiable |
| Rental Rate | Upon Request |
| Space Use | Office |
| Condition | Shell Space |
| Available | Now |
- Open Floor Plan Layout
- Finished Ceilings: 11’ - 25’
- Space is in Excellent Condition
- Can be combined with additional space(s) for up to 78,000 SF of adjacent space
- Central Air Conditioning
- Elevator Access
- Security System
- High Ceilings
- Exposed Ceiling
- Natural Light
- Bicycle Storage
- Redevelopment of indsturial loft office building
- Brand new core & shell
- Tenant Lounge, Cafe, Shared Conferencing
- Outdoor collaboration space with walking paths
- Opportunity for multiple roof decks
1334 N Kostner Ave - 2nd Floor - Ste K
| Size | 25,000 SF |
| Term | Negotiable |
| Rental Rate | Upon Request |
| Space Use | Office |
| Condition | Shell Space |
| Available | Now |
- Open Floor Plan Layout
- Finished Ceilings: 11’ - 25’
- Space is in Excellent Condition
- Can be combined with additional space(s) for up to 78,000 SF of adjacent space
- Central Air Conditioning
- Elevator Access
- Security System
- High Ceilings
- Exposed Ceiling
- Natural Light
- Bicycle Storage
- Redevelopment of indsturial loft office building
- Brand new core & shell
- Tenant Lounge, Cafe, Shared Conferencing
- Outdoor collaboration space with walking paths
- Opportunity for multiple roof decks
PARK OVERVIEW
The Terminal in Humboldt Park - Chicago's First Horizontal Urban Campus. Undergoing complete renovations of a historic building, in a neighborhood rich with heritage, The Terminal The Terminal is the new home for Chicago’s workplace for makers, creators, and innovators. In the coming months, The Terminal will become a destination for Chicagoan's in search of a more open and dynamic place to work—an alternative to the dense and traditionally stratified urban landscape. The complex will feature a collection of innovative workspaces, each featuring high ceilings, wide windows, and seamlessly integrated outdoor areas, in order to offer creators an accessible, mixed-use ecosystem grounded in its past and ready for their future. Building Amenities: Tenant Lounge, Cafe, Opportunity for Multiple Private Roof Decks, Direct Access into Suites, Outdoor Common Space, Ride Share Drop-Off, Exterior Branding Opportunities and much, much more.
Presented by

The Terminal | Chicago, IL 60651
Hmm, there seems to have been an error sending your message. Please try again.
Thanks! Your message was sent.
























