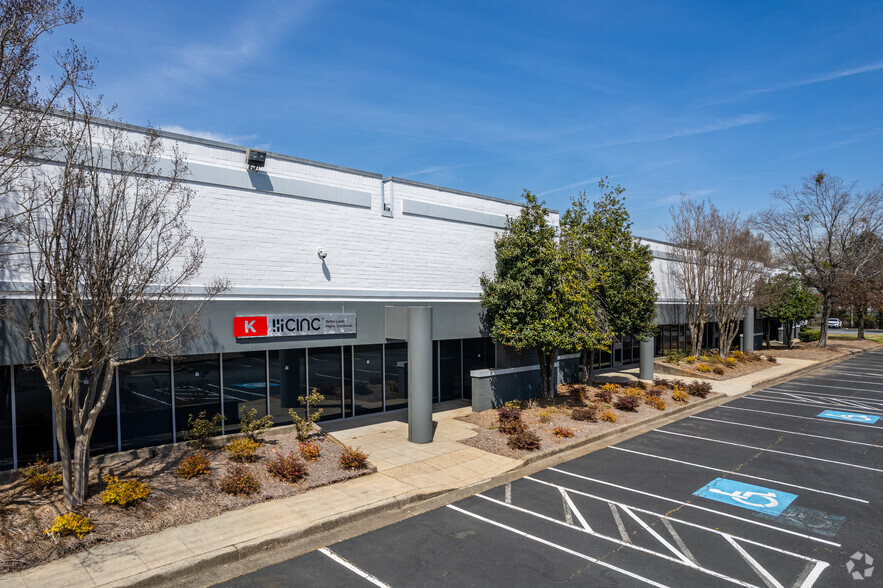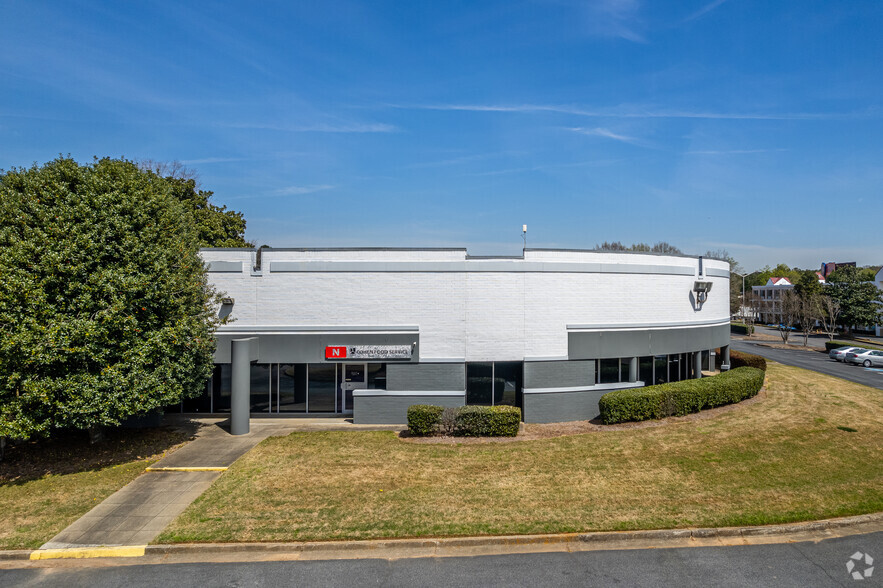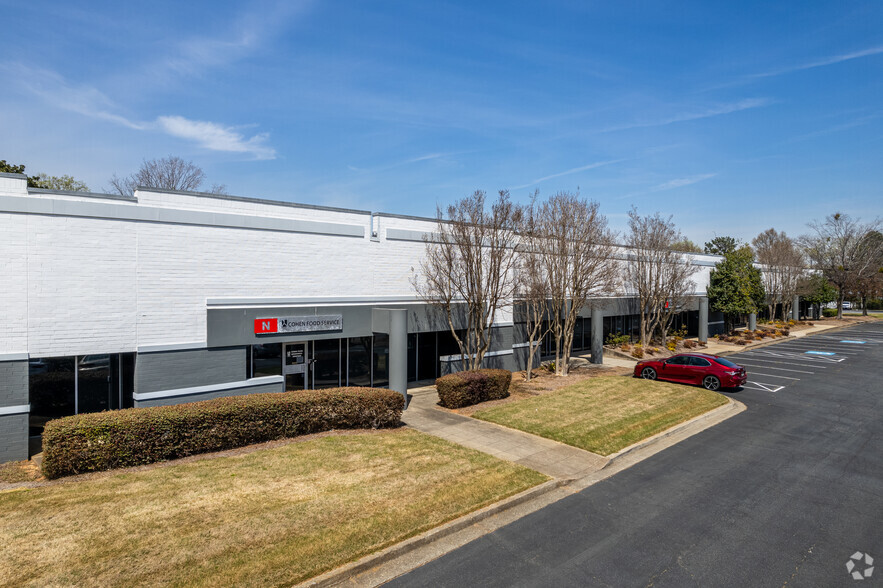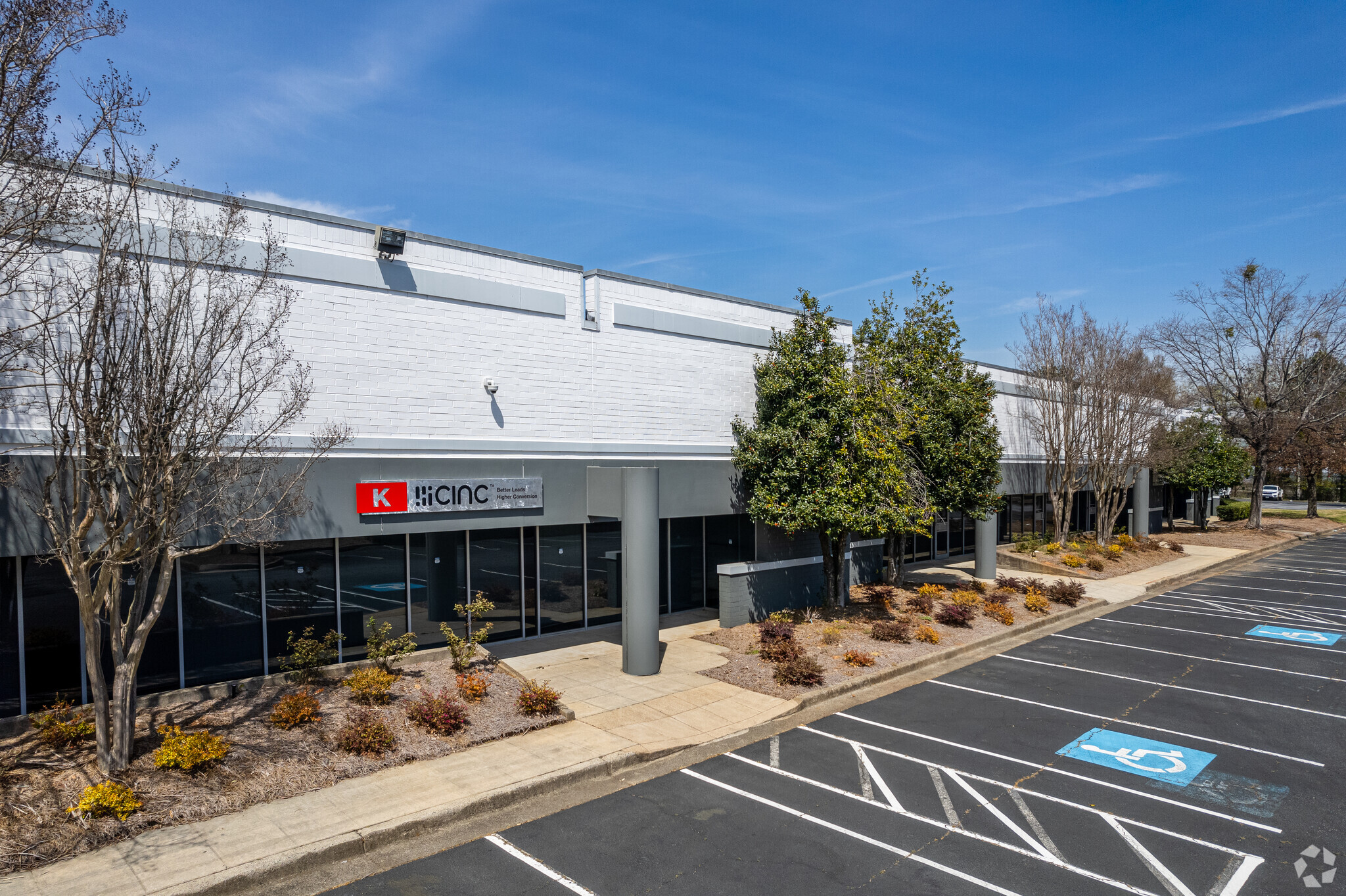Your email has been sent.
PARK HIGHLIGHTS
- Encompassing 12 prime industrial/flex buildings, Northwest Business Center offers various suite build-outs catering to diverse business industries.
- Near Dobbins Air Force Base and The Home Depot headquarters, Marietta boasts a concentration of first-class office and industrial enterprises.
- Northwest Business Center is in a military zone and qualifies for Opportunity Zone Credits, which provides up to $17,500 per employee over five years.
- Well-managed, available suites offer showroom space, private offices, break areas, and ample warehouse space with grade and dock-high doors.
- Tenants enjoy visibility from Interstate 75, and Atlanta International Airport is just 25 miles away for those requiring travel logistics.
PARK FACTS
FEATURES AND AMENITIES
- 24 Hour Access
- Dedicated Turn Lane
- Freeway Visibility
- Signage
- Signalized Intersection
- Air Conditioning
ALL AVAILABLE SPACES(18)
Display Rental Rate as
- SPACE
- SIZE
- TERM
- RENTAL RATE
- SPACE USE
- CONDITION
- AVAILABLE
- Fully Built-Out as Standard Office
- Fits 10 - 30 People
- Office intensive layout
| Space | Size | Term | Rental Rate | Space Use | Condition | Available |
| 1st Floor, Ste 115 | 3,685 SF | Negotiable | Upon Request Upon Request Upon Request Upon Request | Office | Full Build-Out | Now |
2275 Northwest Pky - 1st Floor - Ste 115
- SPACE
- SIZE
- TERM
- RENTAL RATE
- SPACE USE
- CONDITION
- AVAILABLE
6,478 square feet of prime flex space, including 2,286 square feet of warehouse space at Northwest Business Center.
- Includes 4,236 SF of dedicated office space
- Central Air Conditioning
- 1 Drive Bay
4,884 square feet of prime flex space at Northwest Business Center.
2,103 square feet of prime flex space at Northwest Business Center.
9,023 square feet of prime flex space at Northwest Business Center.
8,602 square feet of prime flex space at Northwest Business Center.
- Central Air Conditioning
- ample parking
| Space | Size | Term | Rental Rate | Space Use | Condition | Available |
| 1st Floor - 1337 D | 6,522 SF | Negotiable | Upon Request Upon Request Upon Request Upon Request | Flex | Full Build-Out | Now |
| 1st Floor - 1337B | 4,267 SF | Negotiable | Upon Request Upon Request Upon Request Upon Request | Flex | Full Build-Out | Now |
| 1st Floor - 1351 B | 4,884 SF | Negotiable | Upon Request Upon Request Upon Request Upon Request | Flex | Full Build-Out | 60 Days |
| 1st Floor - 1351 C | 2,103 SF | Negotiable | Upon Request Upon Request Upon Request Upon Request | Flex | Full Build-Out | 60 Days |
| 1st Floor - 1351 EG | 9,023 SF | Negotiable | Upon Request Upon Request Upon Request Upon Request | Flex | Full Build-Out | 60 Days |
| 1st Floor - 1351 K | 8,602 SF | Negotiable | Upon Request Upon Request Upon Request Upon Request | Flex | Full Build-Out | 60 Days |
1337-1351 Capital Cir - 1st Floor - 1337 D
1337-1351 Capital Cir - 1st Floor - 1337B
1337-1351 Capital Cir - 1st Floor - 1351 B
1337-1351 Capital Cir - 1st Floor - 1351 C
1337-1351 Capital Cir - 1st Floor - 1351 EG
1337-1351 Capital Cir - 1st Floor - 1351 K
- SPACE
- SIZE
- TERM
- RENTAL RATE
- SPACE USE
- CONDITION
- AVAILABLE
1,806 square feet of prime flex space at Northwest Business Center.
| Space | Size | Term | Rental Rate | Space Use | Condition | Available |
| 1st Floor - 2256 B | 1,806 SF | Negotiable | Upon Request Upon Request Upon Request Upon Request | Flex | Full Build-Out | Now |
2256 Northwest Pky - 1st Floor - 2256 B
- SPACE
- SIZE
- TERM
- RENTAL RATE
- SPACE USE
- CONDITION
- AVAILABLE
1,978 square feet of prime flex space at Northwest Business Center encompasses 1,423 square feet of office and 555 square feet of warehouse space.
- Includes 1,423 SF of dedicated office space
- Central Air Conditioning
- Upgraded, Modern Improvements
- 1 Drive Bay
- 3 Private Offices
| Space | Size | Term | Rental Rate | Space Use | Condition | Available |
| 1st Floor - A | 1,978 SF | Negotiable | Upon Request Upon Request Upon Request Upon Request | Flex | Full Build-Out | 30 Days |
2244 Northwest Pky - 1st Floor - A
- SPACE
- SIZE
- TERM
- RENTAL RATE
- SPACE USE
- CONDITION
- AVAILABLE
7,501 square feet of prime flex space at Northwest Business Center.
- 1 Drive Bay
- ample parking
- Central Heating System
| Space | Size | Term | Rental Rate | Space Use | Condition | Available |
| 1st Floor - A | 7,501 SF | Negotiable | Upon Request Upon Request Upon Request Upon Request | Flex | Full Build-Out | Now |
| 1st Floor - M | 3,750 SF | Negotiable | Upon Request Upon Request Upon Request Upon Request | Flex | Full Build-Out | Now |
2152 Northwest Pky - 1st Floor - A
2152 Northwest Pky - 1st Floor - M
- SPACE
- SIZE
- TERM
- RENTAL RATE
- SPACE USE
- CONDITION
- AVAILABLE
2,273 square feet of prime flex space at Northwest Business Center includes one grade-level door, four private offices, an open reception area, and a break room.
- Includes 1,238 SF of dedicated office space
2,092 square feet of prime flex space at Northwest Business Center.
- Central Heating System
- ample parking
| Space | Size | Term | Rental Rate | Space Use | Condition | Available |
| 1st Floor - A | 2,250 SF | Negotiable | Upon Request Upon Request Upon Request Upon Request | Flex | Full Build-Out | Now |
| 1st Floor - B | 2,250 SF | Negotiable | Upon Request Upon Request Upon Request Upon Request | Flex | Full Build-Out | Now |
| 1st Floor - G | 2,156 SF | Negotiable | Upon Request Upon Request Upon Request Upon Request | Flex | Full Build-Out | Now |
2252 Northwest Pky - 1st Floor - A
2252 Northwest Pky - 1st Floor - B
2252 Northwest Pky - 1st Floor - G
- SPACE
- SIZE
- TERM
- RENTAL RATE
- SPACE USE
- CONDITION
- AVAILABLE
Direct or Sublease opportunity May be divided 2 Ramped Drive-in Doors 8 Dock-high Doors 12,900 SF Office 15,000 SF Warehouse
- Lease rate does not include utilities, property expenses or building services
| Space | Size | Term | Rental Rate | Space Use | Condition | Available |
| 1st Floor - E | 10,000-27,900 SF | Negotiable | Upon Request Upon Request Upon Request Upon Request | Flex | Full Build-Out | 30 Days |
2260 Northwest Pky - 1st Floor - E
- SPACE
- SIZE
- TERM
- RENTAL RATE
- SPACE USE
- CONDITION
- AVAILABLE
Northwest Business Center is a 470,971 square foot multi- tenant flex / industrial park located in the Northwest Industrial submarket of Atlanta, Georgia near 1-75 and I285. Built between 1982 and 1988, the property consists of 12 buildings on 34.4 acres of land.
- Lease rate does not include utilities, property expenses or building services
- Near Home Depot Headquarters
- Within 25 miles from Hartsfield-Jackson Atlanta In
- Central Air and Heating
- Near Dobbins Air Force Base
| Space | Size | Term | Rental Rate | Space Use | Condition | Available |
| 1st Floor - I | 7,200 SF | 1-10 Years | Upon Request Upon Request Upon Request Upon Request | Flex | Full Build-Out | Now |
2242 Northwest Pky - 1st Floor - I
- SPACE
- SIZE
- TERM
- RENTAL RATE
- SPACE USE
- CONDITION
- AVAILABLE
Available 8-1-25
- Fully Built-Out as Standard Office
- 2 Private Offices
- Ample parking
- Fits 11 - 34 People
- Central Heating System
30 day notice
- Fully Built-Out as Standard Office
- 5 Private Offices
- Ample parking
- Fits 7 - 21 People
- Central Air Conditioning
| Space | Size | Term | Rental Rate | Space Use | Condition | Available |
| 1st Floor, Ste M | 2,115 SF | Negotiable | Upon Request Upon Request Upon Request Upon Request | Office | Full Build-Out | Now |
| 1st Floor, Ste T | 2,617 SF | Negotiable | Upon Request Upon Request Upon Request Upon Request | Office | Full Build-Out | 30 Days |
2150 Northwest Pky - 1st Floor - Ste M
2150 Northwest Pky - 1st Floor - Ste T
2275 Northwest Pky - 1st Floor - Ste 115
| Size | 3,685 SF |
| Term | Negotiable |
| Rental Rate | Upon Request |
| Space Use | Office |
| Condition | Full Build-Out |
| Available | Now |
- Fully Built-Out as Standard Office
- Office intensive layout
- Fits 10 - 30 People
1337-1351 Capital Cir - 1st Floor - 1337 D
| Size | 6,522 SF |
| Term | Negotiable |
| Rental Rate | Upon Request |
| Space Use | Flex |
| Condition | Full Build-Out |
| Available | Now |
6,478 square feet of prime flex space, including 2,286 square feet of warehouse space at Northwest Business Center.
- Includes 4,236 SF of dedicated office space
- Central Air Conditioning
1337-1351 Capital Cir - 1st Floor - 1337B
| Size | 4,267 SF |
| Term | Negotiable |
| Rental Rate | Upon Request |
| Space Use | Flex |
| Condition | Full Build-Out |
| Available | Now |
- 1 Drive Bay
1337-1351 Capital Cir - 1st Floor - 1351 B
| Size | 4,884 SF |
| Term | Negotiable |
| Rental Rate | Upon Request |
| Space Use | Flex |
| Condition | Full Build-Out |
| Available | 60 Days |
4,884 square feet of prime flex space at Northwest Business Center.
1337-1351 Capital Cir - 1st Floor - 1351 C
| Size | 2,103 SF |
| Term | Negotiable |
| Rental Rate | Upon Request |
| Space Use | Flex |
| Condition | Full Build-Out |
| Available | 60 Days |
2,103 square feet of prime flex space at Northwest Business Center.
1337-1351 Capital Cir - 1st Floor - 1351 EG
| Size | 9,023 SF |
| Term | Negotiable |
| Rental Rate | Upon Request |
| Space Use | Flex |
| Condition | Full Build-Out |
| Available | 60 Days |
9,023 square feet of prime flex space at Northwest Business Center.
1337-1351 Capital Cir - 1st Floor - 1351 K
| Size | 8,602 SF |
| Term | Negotiable |
| Rental Rate | Upon Request |
| Space Use | Flex |
| Condition | Full Build-Out |
| Available | 60 Days |
8,602 square feet of prime flex space at Northwest Business Center.
- Central Air Conditioning
- ample parking
2256 Northwest Pky - 1st Floor - 2256 B
| Size | 1,806 SF |
| Term | Negotiable |
| Rental Rate | Upon Request |
| Space Use | Flex |
| Condition | Full Build-Out |
| Available | Now |
1,806 square feet of prime flex space at Northwest Business Center.
2244 Northwest Pky - 1st Floor - A
| Size | 1,978 SF |
| Term | Negotiable |
| Rental Rate | Upon Request |
| Space Use | Flex |
| Condition | Full Build-Out |
| Available | 30 Days |
1,978 square feet of prime flex space at Northwest Business Center encompasses 1,423 square feet of office and 555 square feet of warehouse space.
- Includes 1,423 SF of dedicated office space
- 1 Drive Bay
- Central Air Conditioning
- 3 Private Offices
- Upgraded, Modern Improvements
2152 Northwest Pky - 1st Floor - A
| Size | 7,501 SF |
| Term | Negotiable |
| Rental Rate | Upon Request |
| Space Use | Flex |
| Condition | Full Build-Out |
| Available | Now |
7,501 square feet of prime flex space at Northwest Business Center.
- 1 Drive Bay
- Central Heating System
- ample parking
2152 Northwest Pky - 1st Floor - M
| Size | 3,750 SF |
| Term | Negotiable |
| Rental Rate | Upon Request |
| Space Use | Flex |
| Condition | Full Build-Out |
| Available | Now |
2252 Northwest Pky - 1st Floor - A
| Size | 2,250 SF |
| Term | Negotiable |
| Rental Rate | Upon Request |
| Space Use | Flex |
| Condition | Full Build-Out |
| Available | Now |
2,273 square feet of prime flex space at Northwest Business Center includes one grade-level door, four private offices, an open reception area, and a break room.
- Includes 1,238 SF of dedicated office space
2252 Northwest Pky - 1st Floor - B
| Size | 2,250 SF |
| Term | Negotiable |
| Rental Rate | Upon Request |
| Space Use | Flex |
| Condition | Full Build-Out |
| Available | Now |
2252 Northwest Pky - 1st Floor - G
| Size | 2,156 SF |
| Term | Negotiable |
| Rental Rate | Upon Request |
| Space Use | Flex |
| Condition | Full Build-Out |
| Available | Now |
2,092 square feet of prime flex space at Northwest Business Center.
- Central Heating System
- ample parking
2260 Northwest Pky - 1st Floor - E
| Size | 10,000-27,900 SF |
| Term | Negotiable |
| Rental Rate | Upon Request |
| Space Use | Flex |
| Condition | Full Build-Out |
| Available | 30 Days |
Direct or Sublease opportunity May be divided 2 Ramped Drive-in Doors 8 Dock-high Doors 12,900 SF Office 15,000 SF Warehouse
- Lease rate does not include utilities, property expenses or building services
2242 Northwest Pky - 1st Floor - I
| Size | 7,200 SF |
| Term | 1-10 Years |
| Rental Rate | Upon Request |
| Space Use | Flex |
| Condition | Full Build-Out |
| Available | Now |
Northwest Business Center is a 470,971 square foot multi- tenant flex / industrial park located in the Northwest Industrial submarket of Atlanta, Georgia near 1-75 and I285. Built between 1982 and 1988, the property consists of 12 buildings on 34.4 acres of land.
- Lease rate does not include utilities, property expenses or building services
- Central Air and Heating
- Near Home Depot Headquarters
- Near Dobbins Air Force Base
- Within 25 miles from Hartsfield-Jackson Atlanta In
2150 Northwest Pky - 1st Floor - Ste M
| Size | 2,115 SF |
| Term | Negotiable |
| Rental Rate | Upon Request |
| Space Use | Office |
| Condition | Full Build-Out |
| Available | Now |
Available 8-1-25
- Fully Built-Out as Standard Office
- Fits 11 - 34 People
- 2 Private Offices
- Central Heating System
- Ample parking
2150 Northwest Pky - 1st Floor - Ste T
| Size | 2,617 SF |
| Term | Negotiable |
| Rental Rate | Upon Request |
| Space Use | Office |
| Condition | Full Build-Out |
| Available | 30 Days |
30 day notice
- Fully Built-Out as Standard Office
- Fits 7 - 21 People
- 5 Private Offices
- Central Air Conditioning
- Ample parking
SELECT TENANTS AT THIS PROPERTY
- FLOOR
- TENANT NAME
- INDUSTRY
- Unknown
- Active Pest Control
- Services
- 1st
- Artelon
- Health Care and Social Assistance
- 1st
- Beamex Calibrators
- Manufacturing
- 1st
- Cell Constructs
- Professional, Scientific, and Technical Services
- 1st
- QuikTrip
- Retailer
- 1st
- Vertiv
- Manufacturing
PARK OVERVIEW
Northwest Business Center is a premier 470,971-square-foot multi-tenant flex/industrial park in Atlanta's Northwest Industrial submarket, strategically positioned near Interstates 75 and 285 in Marietta. Built between 1982 and 1988 and consistently renovated over the years, this expansive property spans 34.4 acres and comprises 12 buildings. Each unit accommodates diverse business needs, featuring optionality for showroom spaces, private restrooms, offices, warehouses, conference rooms, break areas, and more. Northwest Business Center boasts meticulous management and upkeep while offering suite signage opportunities visible to the Interstate 75 Expressway. Conveniently located within 25 miles of Hartsfield-Jackson Atlanta International Airport, this dynamic facility also benefits from proximity to Dobbins Air Force Base. Situated within a military zone and the Gateway Marietta Community Improvement District (CID), the property qualifies for Opportunity Zone Credits, potentially offering up to $17,500 per employee over five years. Marietta's appeal lies in its concentration of high-quality office and industrial facilities, proximity to affluent suburbs with highly educated demographics, and a burgeoning entertainment district. Home to corporate giants such as The Home Depot and recently attracting significant players like Comcast, Thyssenkrupp, and Papa John's, Marietta stands out as a prime destination for businesses seeking suburban Atlanta office and industrial space.
PARK BROCHURE
ABOUT SE COBB COUNTY/MARIETTA
The Battery, the Atlanta Braves’ mixed-use development centered on Truist Park, is helping reshape this area of Atlanta and has increased the desirability of commercial space here. The Battery's blend of high-end retail, office, apartment, and entertainment offerings serves as a major center of gravity for Cobb County. Like the Avalon project in Alpharetta, The Battery should continue to attract major employers and retailers. This area also benefits from the recently completed I-75 Express Lane project, which has improved commute times in the area.
The concentration of quality office and industrial stock, proximity to several of Atlanta's highly educated suburbs, and burgeoning entertainment district make this area attractive for firms seeking space in suburban Atlanta. The area is the longtime home of Home Depot and has recently welcomed major corporations like Comcast, Thyssenkrupp, and Papa John’s. Many workers are drawn to this part of Atlanta because of the highly rated Cobb County schools. In addition, increased multifamily development near The Battery has helped attract affluent renters to the area. These factors make SE Cobb/Marietta a strong option for companies looking to tap into the area’s diverse and growing talent pool.
Flexible office and light industrial space in this district rents for a significant discount to traditional office towers. Value-seeking firms can often find bargains in this area without having to sacrifice highway access or proximity to retail and entertainment options.
DEMOGRAPHICS
REGIONAL ACCESSIBILITY
LEASING TEAM
LEASING TEAM

Jordan Camp, Principal
Jordan’s commercial real estate background includes development and investment analysis, asset management, institutional agency leasing, and national tenant representation. Jordan graduated from The University of Georgia’s Terry College of Business with a B.B.A. in Real Estate.
Reid Hanner, Principal
ABOUT THE OWNER
OTHER PROPERTIES IN THE THE ARDEN GROUP INC. PORTFOLIO
Presented by

Northwest Business Center | Marietta, GA 30067
Hmm, there seems to have been an error sending your message. Please try again.
Thanks! Your message was sent.






































