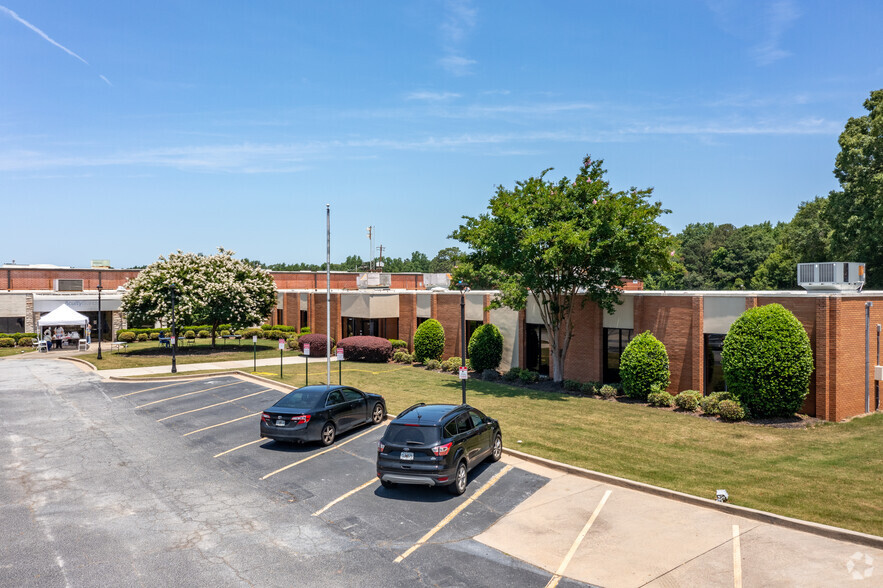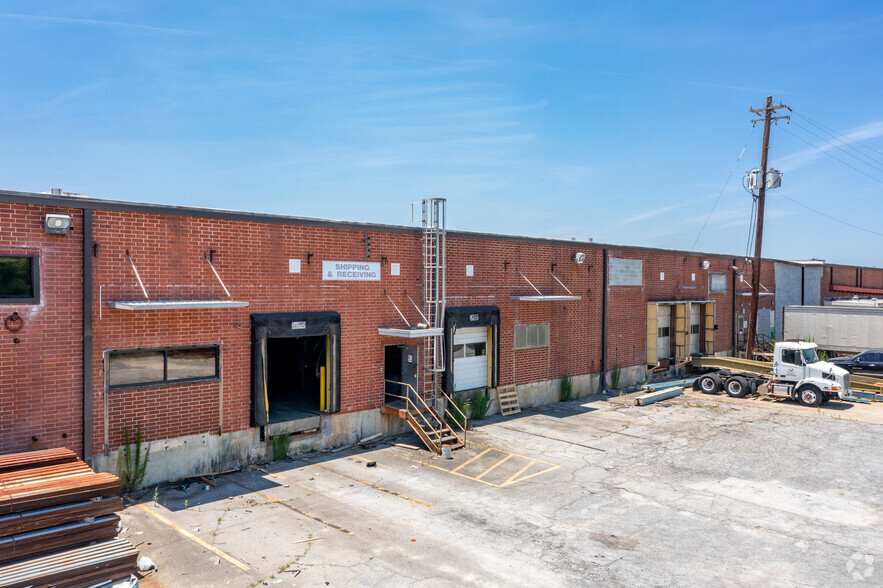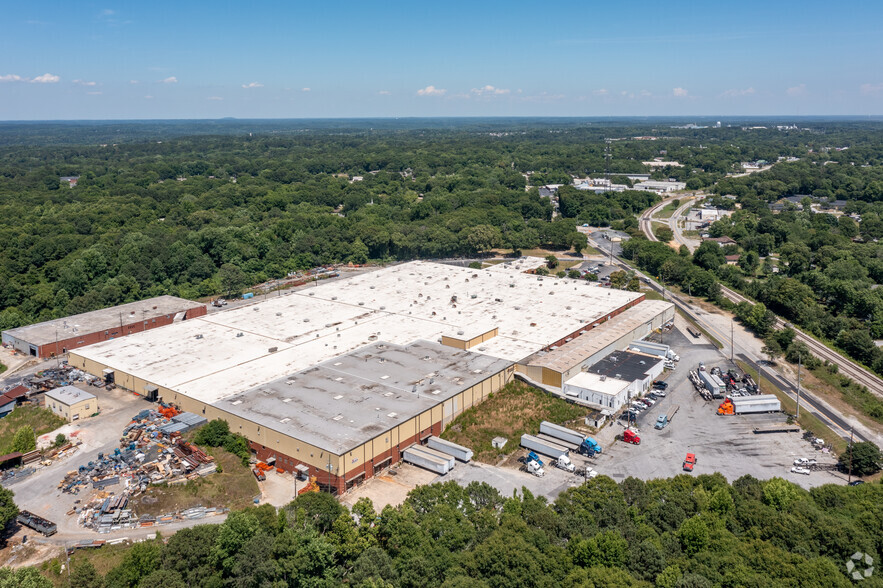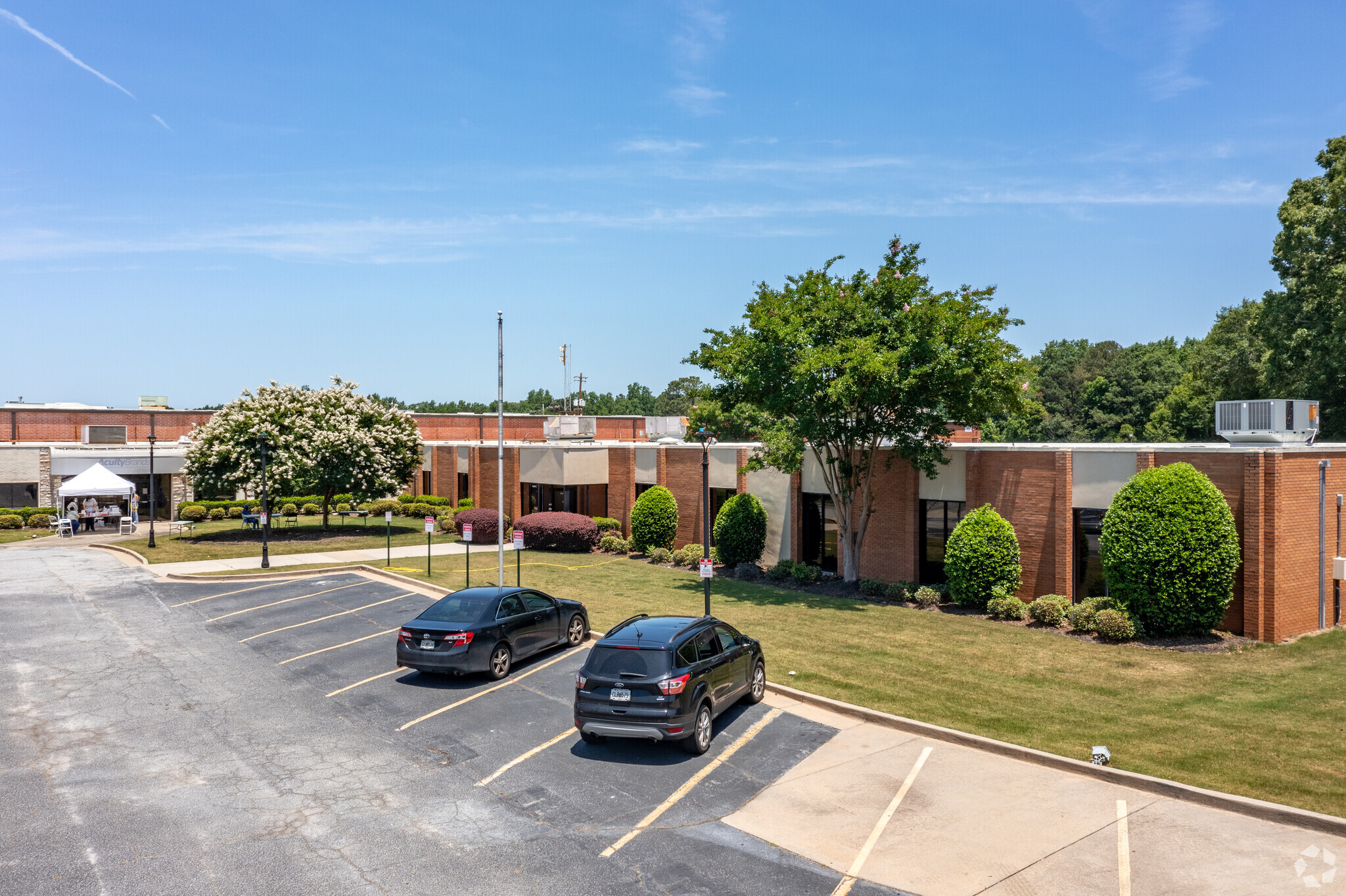
This feature is unavailable at the moment.
We apologize, but the feature you are trying to access is currently unavailable. We are aware of this issue and our team is working hard to resolve the matter.
Please check back in a few minutes. We apologize for the inconvenience.
- LoopNet Team
thank you

Your email has been sent!
1335 Rockdale Industrial Blvd NW
10,200 - 89,474 SF of Space Available in Conyers, GA 30012



Highlights
- Less than 20 miles away from downtown Atlanta. Includes an abundance of parking and multiple entrances.
- Lots of natural light and spacious floor plans. Entire building is equipped with motion sensored LED lightings.
Features
all available spaces(5)
Display Rental Rate as
- Space
- Size
- Term
- Rental Rate
- Space Use
- Condition
- Available
Open plan office/medical space with 18 partitioned offices and three conference rooms. Big open space surrounded by personal offices with ample parking spaces suitable for Film studio, Medical, Dental, IT Consulting, Software, Call center or an Accounting firm.
- Fully Built-Out as Call Center
- Fits 26 - 82 People
- 3 Conference Rooms
- Space is in Excellent Condition
- Fully Carpeted
- Mostly Open Floor Plan Layout
- 18 Private Offices
- Finished Ceilings: 9’
- Central Air Conditioning
- Less than 30 miles to Atlanta Airport or Downtown.
Spacious rooms perfect for research labs, dental or other medical offices, law firm, government and other office based industries. Short term lease available for film production/ support teams.
- Fully Built-Out as Research and Development Space
- 9 Private Offices
- Finished Ceilings: 9’
- Laboratory
- Kitchen
- Fully Carpeted
- Natural Light
- Fits 34 - 108 People
- 9 Conference Rooms
- Space is in Excellent Condition
- Central Air Conditioning
- Wi-Fi Connectivity
- Drop Ceilings
- Downtown & Airport - Less than 30 miles away.
Suite G is 19,750 sq ft warehouse space with no offices.
- Listed rate may not include certain utilities, building services and property expenses
- 1 Loading Dock
- 1 Drive Bay
Suite H is 14000 sq ft warehouse space with 600 sq ft office area plus Restroom. Column spacing 40 ft x 40 ft. Heavy power available. Can be leased with Pallet Racking for additional rent. Clear ceiling height 18-20ft.
- Listed rate may not include certain utilities, building services and property expenses
- 1 Drive Bay
- Includes 600 SF of dedicated office space
- 2 Loading Docks
Suite I is 32,024 sq ft warehouse space with 240 sq ft office area plus Restroom. Column spacing 20 ft x 20 ft. Heavy power available. Can be leased with Pallet Racking for additional rent. Basement warehouse with a clear ceiling height 20 ft.
- Listed rate may not include certain utilities, building services and property expenses
- 1 Drive Bay
- Includes 240 SF of dedicated office space
- 7 Loading Docks
| Space | Size | Term | Rental Rate | Space Use | Condition | Available |
| 1st Floor, Ste C | 10,200 SF | 3-5 Years | Upon Request Upon Request Upon Request Upon Request | Office/Medical | Full Build-Out | Now |
| 1st Floor, Ste D | 13,500 SF | 3-5 Years | Upon Request Upon Request Upon Request Upon Request | Office/Medical | Full Build-Out | Now |
| 1st Floor - G | 19,750 SF | 3-5 Years | $4.75 /SF/YR $0.40 /SF/MO $93,813 /YR $7,818 /MO | Industrial | Shell Space | Now |
| 1st Floor - H | 14,000 SF | 3-5 Years | $5.25 /SF/YR $0.44 /SF/MO $73,500 /YR $6,125 /MO | Industrial | Shell Space | Now |
| 1st Floor - I | 32,024 SF | 3-5 Years | $4.50 /SF/YR $0.38 /SF/MO $144,108 /YR $12,009 /MO | Industrial | Shell Space | Now |
1st Floor, Ste C
| Size |
| 10,200 SF |
| Term |
| 3-5 Years |
| Rental Rate |
| Upon Request Upon Request Upon Request Upon Request |
| Space Use |
| Office/Medical |
| Condition |
| Full Build-Out |
| Available |
| Now |
1st Floor, Ste D
| Size |
| 13,500 SF |
| Term |
| 3-5 Years |
| Rental Rate |
| Upon Request Upon Request Upon Request Upon Request |
| Space Use |
| Office/Medical |
| Condition |
| Full Build-Out |
| Available |
| Now |
1st Floor - G
| Size |
| 19,750 SF |
| Term |
| 3-5 Years |
| Rental Rate |
| $4.75 /SF/YR $0.40 /SF/MO $93,813 /YR $7,818 /MO |
| Space Use |
| Industrial |
| Condition |
| Shell Space |
| Available |
| Now |
1st Floor - H
| Size |
| 14,000 SF |
| Term |
| 3-5 Years |
| Rental Rate |
| $5.25 /SF/YR $0.44 /SF/MO $73,500 /YR $6,125 /MO |
| Space Use |
| Industrial |
| Condition |
| Shell Space |
| Available |
| Now |
1st Floor - I
| Size |
| 32,024 SF |
| Term |
| 3-5 Years |
| Rental Rate |
| $4.50 /SF/YR $0.38 /SF/MO $144,108 /YR $12,009 /MO |
| Space Use |
| Industrial |
| Condition |
| Shell Space |
| Available |
| Now |
1st Floor, Ste C
| Size | 10,200 SF |
| Term | 3-5 Years |
| Rental Rate | Upon Request |
| Space Use | Office/Medical |
| Condition | Full Build-Out |
| Available | Now |
Open plan office/medical space with 18 partitioned offices and three conference rooms. Big open space surrounded by personal offices with ample parking spaces suitable for Film studio, Medical, Dental, IT Consulting, Software, Call center or an Accounting firm.
- Fully Built-Out as Call Center
- Mostly Open Floor Plan Layout
- Fits 26 - 82 People
- 18 Private Offices
- 3 Conference Rooms
- Finished Ceilings: 9’
- Space is in Excellent Condition
- Central Air Conditioning
- Fully Carpeted
- Less than 30 miles to Atlanta Airport or Downtown.
1st Floor, Ste D
| Size | 13,500 SF |
| Term | 3-5 Years |
| Rental Rate | Upon Request |
| Space Use | Office/Medical |
| Condition | Full Build-Out |
| Available | Now |
Spacious rooms perfect for research labs, dental or other medical offices, law firm, government and other office based industries. Short term lease available for film production/ support teams.
- Fully Built-Out as Research and Development Space
- Fits 34 - 108 People
- 9 Private Offices
- 9 Conference Rooms
- Finished Ceilings: 9’
- Space is in Excellent Condition
- Laboratory
- Central Air Conditioning
- Kitchen
- Wi-Fi Connectivity
- Fully Carpeted
- Drop Ceilings
- Natural Light
- Downtown & Airport - Less than 30 miles away.
1st Floor - G
| Size | 19,750 SF |
| Term | 3-5 Years |
| Rental Rate | $4.75 /SF/YR |
| Space Use | Industrial |
| Condition | Shell Space |
| Available | Now |
Suite G is 19,750 sq ft warehouse space with no offices.
- Listed rate may not include certain utilities, building services and property expenses
- 1 Drive Bay
- 1 Loading Dock
1st Floor - H
| Size | 14,000 SF |
| Term | 3-5 Years |
| Rental Rate | $5.25 /SF/YR |
| Space Use | Industrial |
| Condition | Shell Space |
| Available | Now |
Suite H is 14000 sq ft warehouse space with 600 sq ft office area plus Restroom. Column spacing 40 ft x 40 ft. Heavy power available. Can be leased with Pallet Racking for additional rent. Clear ceiling height 18-20ft.
- Listed rate may not include certain utilities, building services and property expenses
- Includes 600 SF of dedicated office space
- 1 Drive Bay
- 2 Loading Docks
1st Floor - I
| Size | 32,024 SF |
| Term | 3-5 Years |
| Rental Rate | $4.50 /SF/YR |
| Space Use | Industrial |
| Condition | Shell Space |
| Available | Now |
Suite I is 32,024 sq ft warehouse space with 240 sq ft office area plus Restroom. Column spacing 20 ft x 20 ft. Heavy power available. Can be leased with Pallet Racking for additional rent. Basement warehouse with a clear ceiling height 20 ft.
- Listed rate may not include certain utilities, building services and property expenses
- Includes 240 SF of dedicated office space
- 1 Drive Bay
- 7 Loading Docks
Property Overview
Delivered in 1957, this 535,000 square foot flex building is located less than 20 miles away from Downtown Atlanta and provides over 500 parking spaces available to the general public. The property also sits on 35.8 acres, which is approximately 1,559,488 square feet of land that is zoned M1. It provides lots of natural lighting, storage space, and spacious floor plans.
PROPERTY FACTS
Presented by

1335 Rockdale Industrial Blvd NW
Hmm, there seems to have been an error sending your message. Please try again.
Thanks! Your message was sent.















