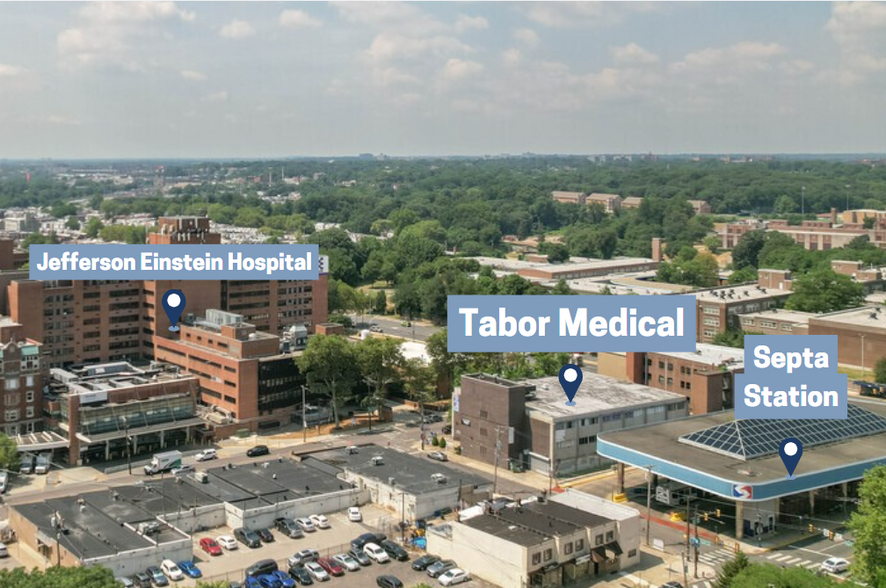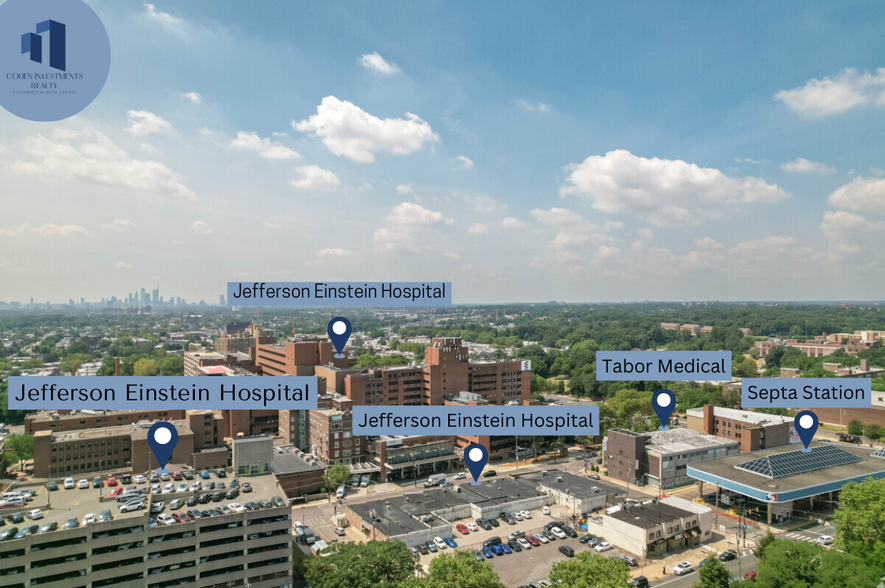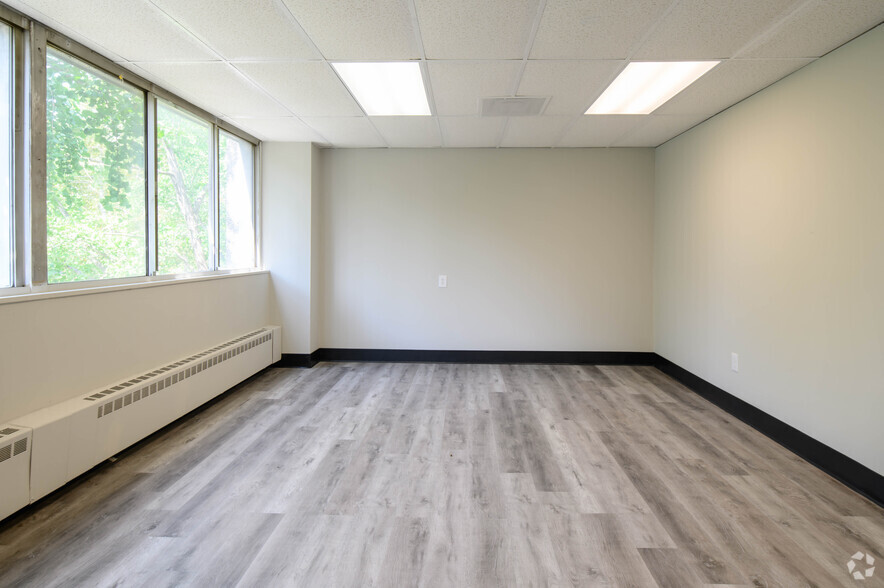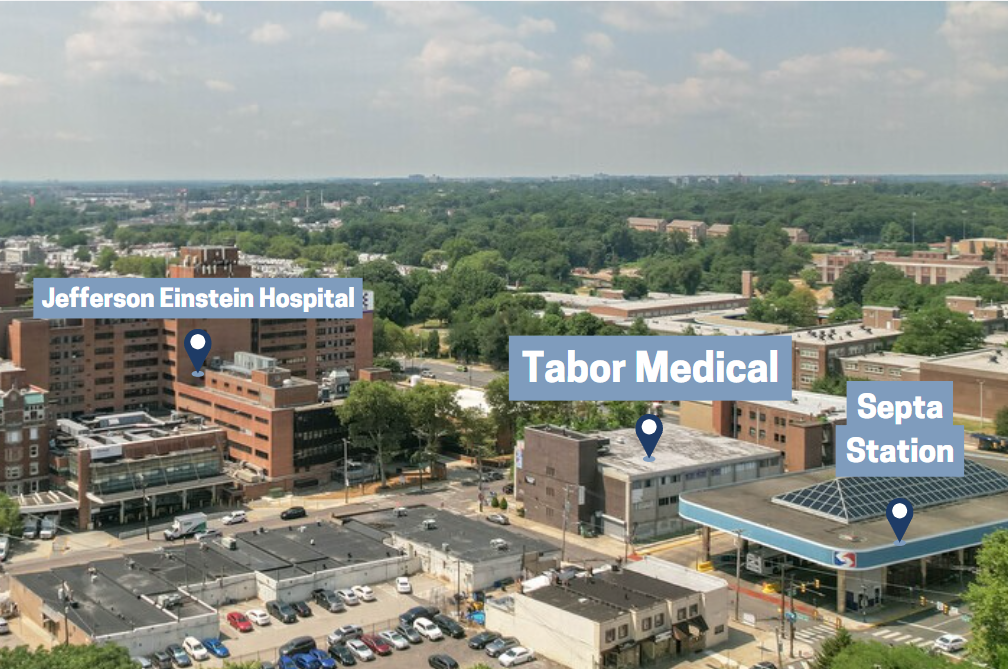
This feature is unavailable at the moment.
We apologize, but the feature you are trying to access is currently unavailable. We are aware of this issue and our team is working hard to resolve the matter.
Please check back in a few minutes. We apologize for the inconvenience.
- LoopNet Team
thank you

Your email has been sent!
50' from Einstein Jefferson Major-Hospital !! 1335 W Tabor Rd
691 - 17,263 SF of Space Available in Philadelphia, PA 19141



HIGHLIGHTS
- Adjacent to a huge Jefferson Einstein Hospital/ next to Olney Septa, a great location
- Located in a lively dense neighborhood
- Convenient access to all roads and major highways
- Diverse tenant sustainability
- 24-hour building access with private restrooms
- One foot from SEPTA's Olney Transportation Center
ALL AVAILABLE SPACES(13)
Display Rental Rate as
- SPACE
- SIZE
- TERM
- RENTAL RATE
- SPACE USE
- CONDITION
- AVAILABLE
MEDICAL/PHARMACY SPACE AVAILABLE FOR LEASE! STEPS AWAY FROM JEFFERSON EINSTEIN! SANDWICHED BETWEEN SEPTA & JEFFERSON EINSTEIN
- Fully Built-Out as Health Care Space
- Central Air and Heating
- Private Restrooms
- After Hours HVAC Available
- Mostly Open Floor Plan Layout
- Elevator Access
- Wi-Fi Connectivity
GROUND FLOOR SPACE AVAILABLE FOR RENT PERFECT FOR A MEDICAL OFFICE OR STOREFRONT FEW FEET AWAY FROM MAJOR HOSPITAL JEFFERSON EINSTEIN
- Listed rate may not include certain utilities, building services and property expenses
- Mostly Open Floor Plan Layout
- Fully Built-Out as Standard Office
- Space is in Excellent Condition
$100,000 renovation !! Move-in Ready medical suite with reception area, 8 exam rooms, in suite bathrooms and kitchenette. Join Our Growing Network of Medical Providers next to Einstein/ Jefferson. Call us to schedule a showing.
- Fully Built-Out as Standard Office
- Reception Area
- Private Restrooms
- Mostly Open Floor Plan Layout
- Central Air Conditioning
Private bathrooms. Ground floor access. Excellent layout.
- Fully Built-Out as Standard Office
- Space is in Excellent Condition
- Private Restrooms
- Mostly Open Floor Plan Layout
- Central Air Conditioning
Renovated medical suites. Excellent plumbing. Private Bathrooms.
- Listed rate may not include certain utilities, building services and property expenses
- Mostly Open Floor Plan Layout
- NEXT TO EINSTIN JEFFERSON AND SEPTA
- Fully Built-Out as Standard Office
- Space is in Excellent Condition
Join Our Growing Network of Medical Providers at Tabor Medical. Light and bright office space with excellent layout and private restroom with sink. Contact us to schedule your tour today.
- Listed rate may not include certain utilities, building services and property expenses
- Mostly Open Floor Plan Layout
- Private Restrooms
- Fully Built-Out as Standard Medical Space
- Central Air Conditioning
Bathrooms and sinks. Renovated.
- Listed rate may not include certain utilities, building services and property expenses
- Mostly Open Floor Plan Layout
- Fully Built-Out as Standard Office
Private bathrooms Private offices excellent plumbing and sinks.
- Listed rate may not include certain utilities, building services and property expenses
- Office intensive layout
- Reception Area
- Elevator Access
- Private Restrooms
- Fully Built-Out as Standard Office
- Partitioned Offices
- Central Air Conditioning
- Kitchen
- Natural Light
- Listed rate may not include certain utilities, building services and property expenses
- Mostly Open Floor Plan Layout
- Fully Built-Out as Standard Office
- Partially Demolished Space
Private bathrooms. Excellent plumbing, sinks etc.
- Listed rate may not include certain utilities, building services and property expenses
- Mostly Open Floor Plan Layout
- Fully Built-Out as Standard Office
- Partially Demolished Space
Private bathrooms. Excellent plumbing, sinks etc.
- Listed rate may not include certain utilities, building services and property expenses
- Mostly Open Floor Plan Layout
- Fully Built-Out as Standard Office
Great plumbing. Private Bathrooms Excellent layout.
- Listed rate may not include certain utilities, building services and property expenses
- Mostly Open Floor Plan Layout
- Natural Light
- Basement
- Fully Built-Out as Standard Office
- Conference Rooms
- Emergency Lighting
- a must see
Private bathrooms. Excellent plumbing, sinks etc.
- Listed rate may not include certain utilities, building services and property expenses
- Mostly Open Floor Plan Layout
- Laboratory
- Private Restrooms
- Natural Light
- Smoke Detector
- Fully Built-Out as Standard Office
- Space is in Excellent Condition
- Reception Area
- Secure Storage
- Basement
| Space | Size | Term | Rental Rate | Space Use | Condition | Available |
| 1st Floor, Ste 101-102 | 2,269 SF | 1-5 Years | Upon Request Upon Request Upon Request Upon Request | Office/Medical | Full Build-Out | Now |
| 1st Floor, Ste 103 | 880 SF | Negotiable | $20.00 /SF/YR $1.67 /SF/MO $17,600 /YR $1,467 /MO | Office/Medical | Full Build-Out | Now |
| 1st Floor, Ste 104 | 949 SF | 1-2 Years | Upon Request Upon Request Upon Request Upon Request | Office/Medical | Full Build-Out | Now |
| 1st Floor, Ste 108 | 691 SF | 1-5 Years | Upon Request Upon Request Upon Request Upon Request | Office/Medical | Full Build-Out | Now |
| 2nd Floor, Ste 201-202 | 1,000-2,610 SF | Negotiable | $20.00 /SF/YR $1.67 /SF/MO $52,200 /YR $4,350 /MO | Office/Medical | Full Build-Out | Now |
| 2nd Floor, Ste 203 | 1,354 SF | Negotiable | Upon Request Upon Request Upon Request Upon Request | Medical | Full Build-Out | Now |
| 2nd Floor, Ste 206 | 1,024 SF | Negotiable | Upon Request Upon Request Upon Request Upon Request | Office/Medical | Full Build-Out | Now |
| 2nd Floor, Ste 207-208 | 1,733 SF | Negotiable | Upon Request Upon Request Upon Request Upon Request | Office/Medical | Full Build-Out | Now |
| 2nd Floor, Ste 209-210 | 1,785 SF | Negotiable | Upon Request Upon Request Upon Request Upon Request | Office/Medical | Full Build-Out | Now |
| 3rd Floor, Ste 303 | 1,035 SF | Negotiable | Upon Request Upon Request Upon Request Upon Request | Office/Medical | Full Build-Out | Now |
| 3rd Floor, Ste 304 | 826 SF | Negotiable | Upon Request Upon Request Upon Request Upon Request | Office/Medical | Full Build-Out | Now |
| 3rd Floor, Ste 306 | 1,007 SF | Negotiable | Upon Request Upon Request Upon Request Upon Request | Office | Full Build-Out | Now |
| 3rd Floor, Ste 311 | 1,100 SF | Negotiable | Upon Request Upon Request Upon Request Upon Request | Office/Medical | Full Build-Out | Now |
1st Floor, Ste 101-102
| Size |
| 2,269 SF |
| Term |
| 1-5 Years |
| Rental Rate |
| Upon Request Upon Request Upon Request Upon Request |
| Space Use |
| Office/Medical |
| Condition |
| Full Build-Out |
| Available |
| Now |
1st Floor, Ste 103
| Size |
| 880 SF |
| Term |
| Negotiable |
| Rental Rate |
| $20.00 /SF/YR $1.67 /SF/MO $17,600 /YR $1,467 /MO |
| Space Use |
| Office/Medical |
| Condition |
| Full Build-Out |
| Available |
| Now |
1st Floor, Ste 104
| Size |
| 949 SF |
| Term |
| 1-2 Years |
| Rental Rate |
| Upon Request Upon Request Upon Request Upon Request |
| Space Use |
| Office/Medical |
| Condition |
| Full Build-Out |
| Available |
| Now |
1st Floor, Ste 108
| Size |
| 691 SF |
| Term |
| 1-5 Years |
| Rental Rate |
| Upon Request Upon Request Upon Request Upon Request |
| Space Use |
| Office/Medical |
| Condition |
| Full Build-Out |
| Available |
| Now |
2nd Floor, Ste 201-202
| Size |
| 1,000-2,610 SF |
| Term |
| Negotiable |
| Rental Rate |
| $20.00 /SF/YR $1.67 /SF/MO $52,200 /YR $4,350 /MO |
| Space Use |
| Office/Medical |
| Condition |
| Full Build-Out |
| Available |
| Now |
2nd Floor, Ste 203
| Size |
| 1,354 SF |
| Term |
| Negotiable |
| Rental Rate |
| Upon Request Upon Request Upon Request Upon Request |
| Space Use |
| Medical |
| Condition |
| Full Build-Out |
| Available |
| Now |
2nd Floor, Ste 206
| Size |
| 1,024 SF |
| Term |
| Negotiable |
| Rental Rate |
| Upon Request Upon Request Upon Request Upon Request |
| Space Use |
| Office/Medical |
| Condition |
| Full Build-Out |
| Available |
| Now |
2nd Floor, Ste 207-208
| Size |
| 1,733 SF |
| Term |
| Negotiable |
| Rental Rate |
| Upon Request Upon Request Upon Request Upon Request |
| Space Use |
| Office/Medical |
| Condition |
| Full Build-Out |
| Available |
| Now |
2nd Floor, Ste 209-210
| Size |
| 1,785 SF |
| Term |
| Negotiable |
| Rental Rate |
| Upon Request Upon Request Upon Request Upon Request |
| Space Use |
| Office/Medical |
| Condition |
| Full Build-Out |
| Available |
| Now |
3rd Floor, Ste 303
| Size |
| 1,035 SF |
| Term |
| Negotiable |
| Rental Rate |
| Upon Request Upon Request Upon Request Upon Request |
| Space Use |
| Office/Medical |
| Condition |
| Full Build-Out |
| Available |
| Now |
3rd Floor, Ste 304
| Size |
| 826 SF |
| Term |
| Negotiable |
| Rental Rate |
| Upon Request Upon Request Upon Request Upon Request |
| Space Use |
| Office/Medical |
| Condition |
| Full Build-Out |
| Available |
| Now |
3rd Floor, Ste 306
| Size |
| 1,007 SF |
| Term |
| Negotiable |
| Rental Rate |
| Upon Request Upon Request Upon Request Upon Request |
| Space Use |
| Office |
| Condition |
| Full Build-Out |
| Available |
| Now |
3rd Floor, Ste 311
| Size |
| 1,100 SF |
| Term |
| Negotiable |
| Rental Rate |
| Upon Request Upon Request Upon Request Upon Request |
| Space Use |
| Office/Medical |
| Condition |
| Full Build-Out |
| Available |
| Now |
1st Floor, Ste 101-102
| Size | 2,269 SF |
| Term | 1-5 Years |
| Rental Rate | Upon Request |
| Space Use | Office/Medical |
| Condition | Full Build-Out |
| Available | Now |
MEDICAL/PHARMACY SPACE AVAILABLE FOR LEASE! STEPS AWAY FROM JEFFERSON EINSTEIN! SANDWICHED BETWEEN SEPTA & JEFFERSON EINSTEIN
- Fully Built-Out as Health Care Space
- Mostly Open Floor Plan Layout
- Central Air and Heating
- Elevator Access
- Private Restrooms
- Wi-Fi Connectivity
- After Hours HVAC Available
1st Floor, Ste 103
| Size | 880 SF |
| Term | Negotiable |
| Rental Rate | $20.00 /SF/YR |
| Space Use | Office/Medical |
| Condition | Full Build-Out |
| Available | Now |
GROUND FLOOR SPACE AVAILABLE FOR RENT PERFECT FOR A MEDICAL OFFICE OR STOREFRONT FEW FEET AWAY FROM MAJOR HOSPITAL JEFFERSON EINSTEIN
- Listed rate may not include certain utilities, building services and property expenses
- Fully Built-Out as Standard Office
- Mostly Open Floor Plan Layout
- Space is in Excellent Condition
1st Floor, Ste 104
| Size | 949 SF |
| Term | 1-2 Years |
| Rental Rate | Upon Request |
| Space Use | Office/Medical |
| Condition | Full Build-Out |
| Available | Now |
$100,000 renovation !! Move-in Ready medical suite with reception area, 8 exam rooms, in suite bathrooms and kitchenette. Join Our Growing Network of Medical Providers next to Einstein/ Jefferson. Call us to schedule a showing.
- Fully Built-Out as Standard Office
- Mostly Open Floor Plan Layout
- Reception Area
- Central Air Conditioning
- Private Restrooms
1st Floor, Ste 108
| Size | 691 SF |
| Term | 1-5 Years |
| Rental Rate | Upon Request |
| Space Use | Office/Medical |
| Condition | Full Build-Out |
| Available | Now |
Private bathrooms. Ground floor access. Excellent layout.
- Fully Built-Out as Standard Office
- Mostly Open Floor Plan Layout
- Space is in Excellent Condition
- Central Air Conditioning
- Private Restrooms
2nd Floor, Ste 201-202
| Size | 1,000-2,610 SF |
| Term | Negotiable |
| Rental Rate | $20.00 /SF/YR |
| Space Use | Office/Medical |
| Condition | Full Build-Out |
| Available | Now |
Renovated medical suites. Excellent plumbing. Private Bathrooms.
- Listed rate may not include certain utilities, building services and property expenses
- Fully Built-Out as Standard Office
- Mostly Open Floor Plan Layout
- Space is in Excellent Condition
- NEXT TO EINSTIN JEFFERSON AND SEPTA
2nd Floor, Ste 203
| Size | 1,354 SF |
| Term | Negotiable |
| Rental Rate | Upon Request |
| Space Use | Medical |
| Condition | Full Build-Out |
| Available | Now |
Join Our Growing Network of Medical Providers at Tabor Medical. Light and bright office space with excellent layout and private restroom with sink. Contact us to schedule your tour today.
- Listed rate may not include certain utilities, building services and property expenses
- Fully Built-Out as Standard Medical Space
- Mostly Open Floor Plan Layout
- Central Air Conditioning
- Private Restrooms
2nd Floor, Ste 206
| Size | 1,024 SF |
| Term | Negotiable |
| Rental Rate | Upon Request |
| Space Use | Office/Medical |
| Condition | Full Build-Out |
| Available | Now |
Bathrooms and sinks. Renovated.
- Listed rate may not include certain utilities, building services and property expenses
- Fully Built-Out as Standard Office
- Mostly Open Floor Plan Layout
2nd Floor, Ste 207-208
| Size | 1,733 SF |
| Term | Negotiable |
| Rental Rate | Upon Request |
| Space Use | Office/Medical |
| Condition | Full Build-Out |
| Available | Now |
Private bathrooms Private offices excellent plumbing and sinks.
- Listed rate may not include certain utilities, building services and property expenses
- Fully Built-Out as Standard Office
- Office intensive layout
- Partitioned Offices
- Reception Area
- Central Air Conditioning
- Elevator Access
- Kitchen
- Private Restrooms
- Natural Light
2nd Floor, Ste 209-210
| Size | 1,785 SF |
| Term | Negotiable |
| Rental Rate | Upon Request |
| Space Use | Office/Medical |
| Condition | Full Build-Out |
| Available | Now |
- Listed rate may not include certain utilities, building services and property expenses
- Fully Built-Out as Standard Office
- Mostly Open Floor Plan Layout
- Partially Demolished Space
3rd Floor, Ste 303
| Size | 1,035 SF |
| Term | Negotiable |
| Rental Rate | Upon Request |
| Space Use | Office/Medical |
| Condition | Full Build-Out |
| Available | Now |
Private bathrooms. Excellent plumbing, sinks etc.
- Listed rate may not include certain utilities, building services and property expenses
- Fully Built-Out as Standard Office
- Mostly Open Floor Plan Layout
- Partially Demolished Space
3rd Floor, Ste 304
| Size | 826 SF |
| Term | Negotiable |
| Rental Rate | Upon Request |
| Space Use | Office/Medical |
| Condition | Full Build-Out |
| Available | Now |
Private bathrooms. Excellent plumbing, sinks etc.
- Listed rate may not include certain utilities, building services and property expenses
- Fully Built-Out as Standard Office
- Mostly Open Floor Plan Layout
3rd Floor, Ste 306
| Size | 1,007 SF |
| Term | Negotiable |
| Rental Rate | Upon Request |
| Space Use | Office |
| Condition | Full Build-Out |
| Available | Now |
Great plumbing. Private Bathrooms Excellent layout.
- Listed rate may not include certain utilities, building services and property expenses
- Fully Built-Out as Standard Office
- Mostly Open Floor Plan Layout
- Conference Rooms
- Natural Light
- Emergency Lighting
- Basement
- a must see
3rd Floor, Ste 311
| Size | 1,100 SF |
| Term | Negotiable |
| Rental Rate | Upon Request |
| Space Use | Office/Medical |
| Condition | Full Build-Out |
| Available | Now |
Private bathrooms. Excellent plumbing, sinks etc.
- Listed rate may not include certain utilities, building services and property expenses
- Fully Built-Out as Standard Office
- Mostly Open Floor Plan Layout
- Space is in Excellent Condition
- Laboratory
- Reception Area
- Private Restrooms
- Secure Storage
- Natural Light
- Basement
- Smoke Detector
PROPERTY OVERVIEW
Tabor Medical Annex, adjacent to Jefferson Einstein Medical Hospital, offers up to 14,165 sq ft for Healthcare and Medical office's in Northeast Philadelphia. Ideal for medical research government, business, and retail tenants with 24-hour access, private restrooms, and convenient parking options. Enjoy one-month free rent. Centrally located next to SEPTA's Olney Transportation Center and just 15 minutes from University City and major educational institutions. Key Features: -From 675sf to 14,165 sq ft of flexible office/medical and professional offices. -Adjacent to Jefferson Einstein a major Hospital. -24-hour building access and private restrooms -Convenient parking options -Near SEPTA's Olney Transportation Center Schedule a viewing today to secure your space in Northeast Philadelphia's thriving business hub!
PROPERTY FACTS
Presented by

50' from Einstein Jefferson Major-Hospital !! | 1335 W Tabor Rd
Hmm, there seems to have been an error sending your message. Please try again.
Thanks! Your message was sent.














