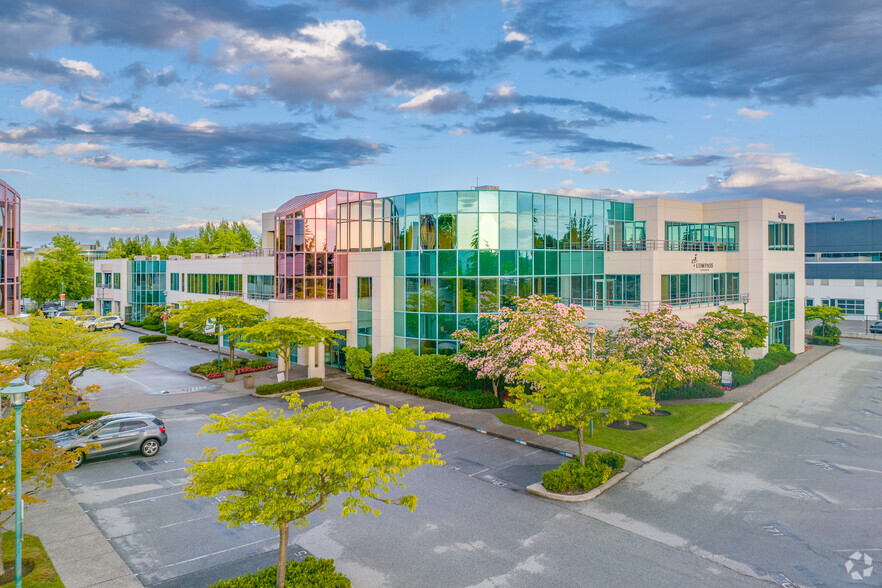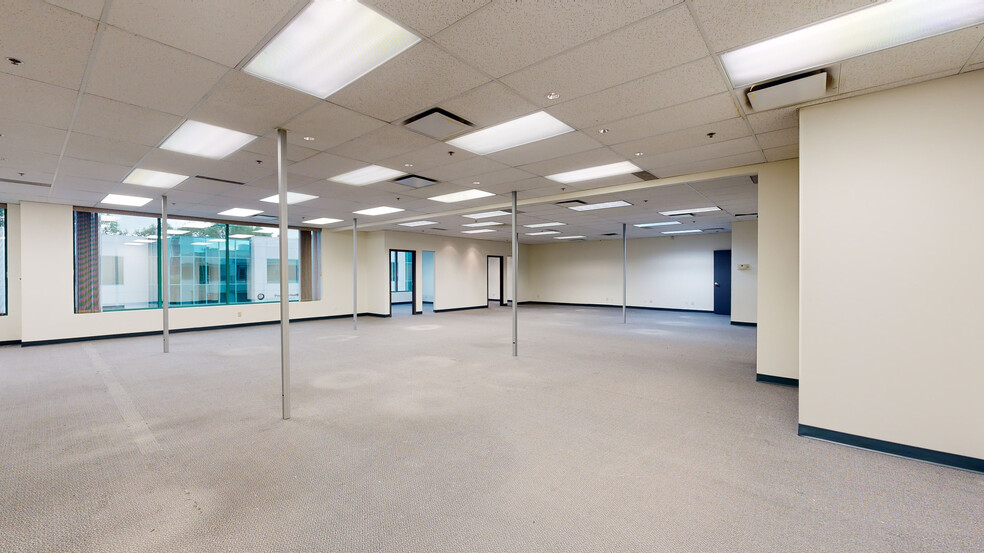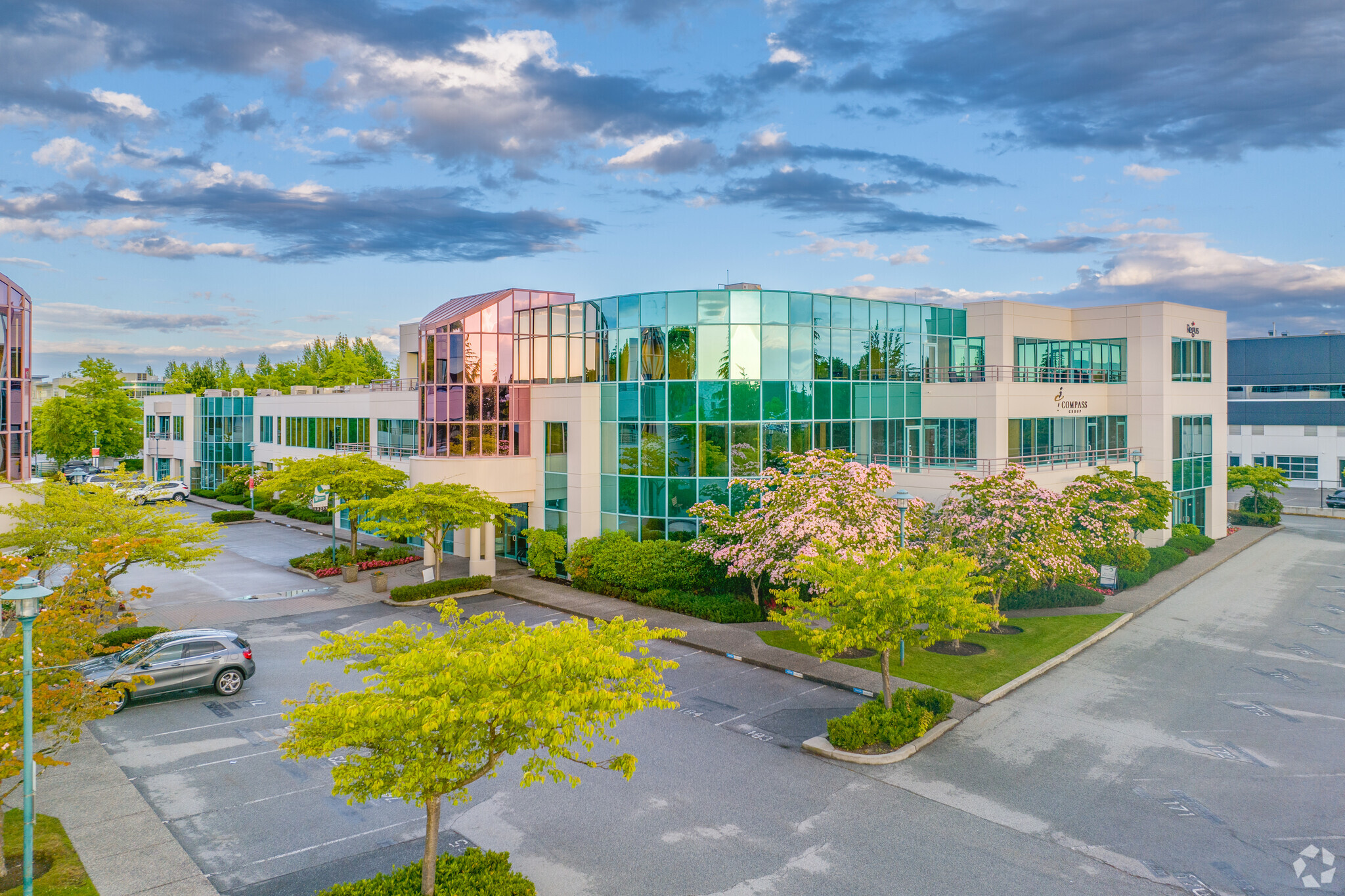Your email has been sent.
Commerce Court International Phase II 13353 Commerce Pky 2,454 - 8,704 SF of 4-Star Office Space Available in Richmond, BC V6V 3A1


HIGHLIGHTS
- Experience Class A property features such as key-card access, a modernized fitness facility, fiber-optic data, and evening security.
- 13353 Commerce Pky is in a sought-after office park near dining, retail, and recreation.
- Offering shuttle service during peak hours, connecting the business park to the bus hub and the Canada Line of the Translink rapid transit system.
- Conveniently travel to the property via Highway 99, Highway 91, and a bus service that connects to the Canada Line.
- Reach the Vancouver International Airport, BC Ferries, and the US-Canada border, in under 30 minutes.
ALL AVAILABLE SPACES(3)
Display Rental Rate as
- SPACE
- SIZE
- TERM
- RENTAL RATE
- SPACE USE
- CONDITION
- AVAILABLE
There are three distinct areas of contiguous units: (1) Units 2228, 2233, and 2243 for a total of 4,572 SF. (2) Units 2248/2253 for a total of 3,116 SF. (3) Units 2248, 2263, and 2273 for a total of 10,888 SF. *Note: all units currently can be contiguous. Very nicely appointed professional office space, in walk-in ready condition. These premises were recently renovated in the last two years. A glass-fronted entranceway leads to the reception area. The conference room is right off of the reception. A total of nine private offices, an open area for approximately six workstations, a large photocopier room, and a kitchen. There is a private balcony for the tenants to use on the north side of the premises.
- Lease rate does not include utilities, property expenses or building services
- Mostly Open Floor Plan Layout
- 9 Private Offices
- 6 Workstations
- Central Air Conditioning
- Kitchen
- Balcony
- Natural Light
- Natura Light
- Fully Built-Out as Standard Office
- Fits 9 - 29 People
- 1 Conference Room
- Space is in Excellent Condition
- Reception Area
- Print/Copy Room
- Security System
- North facing space was recently been renovated
- Glass fronted entranceway
Nicely appointed second floor office space with direct access across from the elevator.
- Lease rate does not include utilities, property expenses or building services
- Fits 7 - 20 People
- 1 Conference Room
- Space is in Excellent Condition
- Reception Area
- Print/Copy Room
- Security System
- West facing office premises.
- Excellent layout
- Fully Built-Out as Standard Office
- 3 Private Offices
- 6 Workstations
- Central Air Conditioning
- Kitchen
- Balcony
- Natural Light
- Lots of natural lights
There are three distinct areas of contiguous units: (1) Units 2228, 2233, and 2243 for a total of 4,572 SF. (2) Units 2248/2253 for a total of 3,116 SF. (3) Units 2248, 2263, and 2273 for a total of 10,888 SF. *Note: all units currently can be contiguous. Very nicely appointed professional office space, in walk-in ready condition. These premises were recently renovated in the last two years. A glass-fronted entranceway leads to the reception area. The conference room is right off of the reception. A total of nine private offices, an open area for approximately six workstations, a large photocopier room, and a kitchen. There is a private balcony for the tenants to use on the north side of the premises.
- Lease rate does not include utilities, property expenses or building services
- Mostly Open Floor Plan Layout
- 6 Private Offices
- 8 Workstations
- Central Air Conditioning
- Kitchen
- Balcony
- Natural Light
- Glass fronted entranceway
- Fully Built-Out as Standard Office
- Fits 7 - 22 People
- Conference Rooms
- Space is in Excellent Condition
- Reception Area
- Print/Copy Room
- Security System
- South facing premises
- Natural light
| Space | Size | Term | Rental Rate | Space Use | Condition | Available |
| 2nd Floor, Ste 2228 to 2238 | 3,515 SF | 2-10 Years | $14.18 USD/SF/YR $1.18 USD/SF/MO $49,857 USD/YR $4,155 USD/MO | Office | Full Build-Out | Now |
| 2nd Floor, Ste 2258 | 2,454 SF | 2-10 Years | $14.18 USD/SF/YR $1.18 USD/SF/MO $34,808 USD/YR $2,901 USD/MO | Office | Full Build-Out | Now |
| 2nd Floor, Ste 2273 | 2,735 SF | 2-10 Years | $14.18 USD/SF/YR $1.18 USD/SF/MO $38,794 USD/YR $3,233 USD/MO | Office | Full Build-Out | Now |
2nd Floor, Ste 2228 to 2238
| Size |
| 3,515 SF |
| Term |
| 2-10 Years |
| Rental Rate |
| $14.18 USD/SF/YR $1.18 USD/SF/MO $49,857 USD/YR $4,155 USD/MO |
| Space Use |
| Office |
| Condition |
| Full Build-Out |
| Available |
| Now |
2nd Floor, Ste 2258
| Size |
| 2,454 SF |
| Term |
| 2-10 Years |
| Rental Rate |
| $14.18 USD/SF/YR $1.18 USD/SF/MO $34,808 USD/YR $2,901 USD/MO |
| Space Use |
| Office |
| Condition |
| Full Build-Out |
| Available |
| Now |
2nd Floor, Ste 2273
| Size |
| 2,735 SF |
| Term |
| 2-10 Years |
| Rental Rate |
| $14.18 USD/SF/YR $1.18 USD/SF/MO $38,794 USD/YR $3,233 USD/MO |
| Space Use |
| Office |
| Condition |
| Full Build-Out |
| Available |
| Now |
2nd Floor, Ste 2228 to 2238
| Size | 3,515 SF |
| Term | 2-10 Years |
| Rental Rate | $14.18 USD/SF/YR |
| Space Use | Office |
| Condition | Full Build-Out |
| Available | Now |
There are three distinct areas of contiguous units: (1) Units 2228, 2233, and 2243 for a total of 4,572 SF. (2) Units 2248/2253 for a total of 3,116 SF. (3) Units 2248, 2263, and 2273 for a total of 10,888 SF. *Note: all units currently can be contiguous. Very nicely appointed professional office space, in walk-in ready condition. These premises were recently renovated in the last two years. A glass-fronted entranceway leads to the reception area. The conference room is right off of the reception. A total of nine private offices, an open area for approximately six workstations, a large photocopier room, and a kitchen. There is a private balcony for the tenants to use on the north side of the premises.
- Lease rate does not include utilities, property expenses or building services
- Fully Built-Out as Standard Office
- Mostly Open Floor Plan Layout
- Fits 9 - 29 People
- 9 Private Offices
- 1 Conference Room
- 6 Workstations
- Space is in Excellent Condition
- Central Air Conditioning
- Reception Area
- Kitchen
- Print/Copy Room
- Balcony
- Security System
- Natural Light
- North facing space was recently been renovated
- Natura Light
- Glass fronted entranceway
2nd Floor, Ste 2258
| Size | 2,454 SF |
| Term | 2-10 Years |
| Rental Rate | $14.18 USD/SF/YR |
| Space Use | Office |
| Condition | Full Build-Out |
| Available | Now |
Nicely appointed second floor office space with direct access across from the elevator.
- Lease rate does not include utilities, property expenses or building services
- Fully Built-Out as Standard Office
- Fits 7 - 20 People
- 3 Private Offices
- 1 Conference Room
- 6 Workstations
- Space is in Excellent Condition
- Central Air Conditioning
- Reception Area
- Kitchen
- Print/Copy Room
- Balcony
- Security System
- Natural Light
- West facing office premises.
- Lots of natural lights
- Excellent layout
2nd Floor, Ste 2273
| Size | 2,735 SF |
| Term | 2-10 Years |
| Rental Rate | $14.18 USD/SF/YR |
| Space Use | Office |
| Condition | Full Build-Out |
| Available | Now |
There are three distinct areas of contiguous units: (1) Units 2228, 2233, and 2243 for a total of 4,572 SF. (2) Units 2248/2253 for a total of 3,116 SF. (3) Units 2248, 2263, and 2273 for a total of 10,888 SF. *Note: all units currently can be contiguous. Very nicely appointed professional office space, in walk-in ready condition. These premises were recently renovated in the last two years. A glass-fronted entranceway leads to the reception area. The conference room is right off of the reception. A total of nine private offices, an open area for approximately six workstations, a large photocopier room, and a kitchen. There is a private balcony for the tenants to use on the north side of the premises.
- Lease rate does not include utilities, property expenses or building services
- Fully Built-Out as Standard Office
- Mostly Open Floor Plan Layout
- Fits 7 - 22 People
- 6 Private Offices
- Conference Rooms
- 8 Workstations
- Space is in Excellent Condition
- Central Air Conditioning
- Reception Area
- Kitchen
- Print/Copy Room
- Balcony
- Security System
- Natural Light
- South facing premises
- Glass fronted entranceway
- Natural light
MATTERPORT 3D TOURS
PROPERTY OVERVIEW
Phase Two of Commerce Court International is a Class A suburban business hub in the Greater Vancouver Regional District in Richmond, British Columbia. Situated inside one of the mainland's most prestigious office parks, the best-in-class building features modern amenities such as high-speed fiber-optic data, direct control HVAC systems, on-site property management, a card access system, on-site nighttime security personnel, and a new state-of-the-art fitness facility. The property’s central location provides customers and tenants excellent access to nearby retailers, restaurants, and entertainment. Tenants can run next door for a sushi lunch, spend an afternoon at the nearby Richmond Driving Range, or make a quick stop at IKEA on the way home. Experience efficient commutes with plenty of parking, convenient access to public transit, and easy connectivity to nearby highways. Access to Highway 99, Highway 91, Knight Street, and Westminster Highway are only within a few blocks of the property. The park also operates its own shuttle service during peak morning and evening rush hours from the lobbies of the 13351 and 13353 Commerce Parkway buildings that runs directly to the Translink HUB at the Bridgeport Station beside the River Rock Casino. This exclusive shuttle for tenants allows for a quick direct link to the bus hub and the Canada Line of the Translink rapid transit system.
- Fitness Center
- Property Manager on Site
- Security System
- Natural Light
- Air Conditioning
PROPERTY FACTS
NEARBY AMENITIES
RESTAURANTS |
|||
|---|---|---|---|
| Big Bang Sushi | - | - | 2 min walk |
| Boston Pizza | - | - | 6 min walk |
| The Shoestring Cafe | Steakhouse | $$$$$ | 13 min walk |
| Quiznos | - | - | 14 min walk |
RETAIL |
||
|---|---|---|
| UPS | Business/Copy/Postal Services | 15 min walk |
HOTELS |
|
|---|---|
| Sandman |
172 rooms
10 min drive
|
| Marriott |
236 rooms
10 min drive
|
| Sheraton Hotel |
390 rooms
10 min drive
|
| Executive Hotel |
287 rooms
10 min drive
|
| Hilton |
237 rooms
9 min drive
|
| Trademark Collection by Wyndham |
99 rooms
9 min drive
|
| Westin |
193 rooms
11 min drive
|
| Radisson Blu by Choice |
402 rooms
12 min drive
|
| Autograph Collection |
188 rooms
22 min drive
|
| Hyatt Regency |
650 rooms
23 min drive
|
ABOUT RICHMOND
The City of Richmond, home to one of the strongest suburban office markets in the greater Vancouver area, attracts tenants that cater to the local community as well as international communities due in part to nearby YVR, the international airport. The Canada Line, a rapid transit line established in 2010, terminates in the City Centre area of Richmond and provides direct access to the international airport and downtown Vancouver, which has spurred high-density development at each of its stations.
Richmond is primarily utilized by small to medium-sized businesses in a number of industries, including technology, agri-foods, film, and immigration services. Sprawling low-rise business parks have been the primary office space option Richmond, providing tenants the opportunity to secure larger floor plates with more readily available space for expansion.
Richmond continues to grow, the result of immigration, but also due to the ongoing transformation of the city, the result of neighbourhood densification, and a municipal government that encourages the redefinition of their city as one that strives to provide a growing number of housing options for residents and office space for tenants.
LEASING AGENT
Mark Morrison, General Manager
Presented by

Commerce Court International Phase II | 13353 Commerce Pky
Hmm, there seems to have been an error sending your message. Please try again.
Thanks! Your message was sent.











