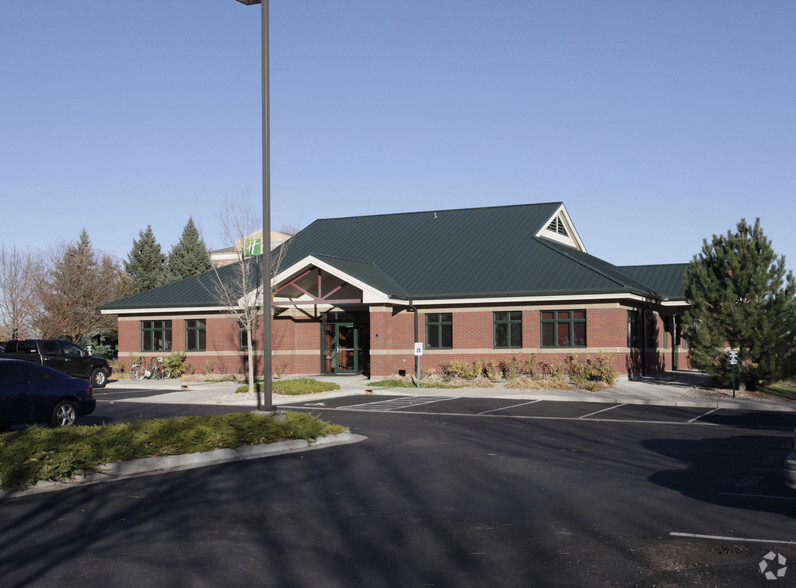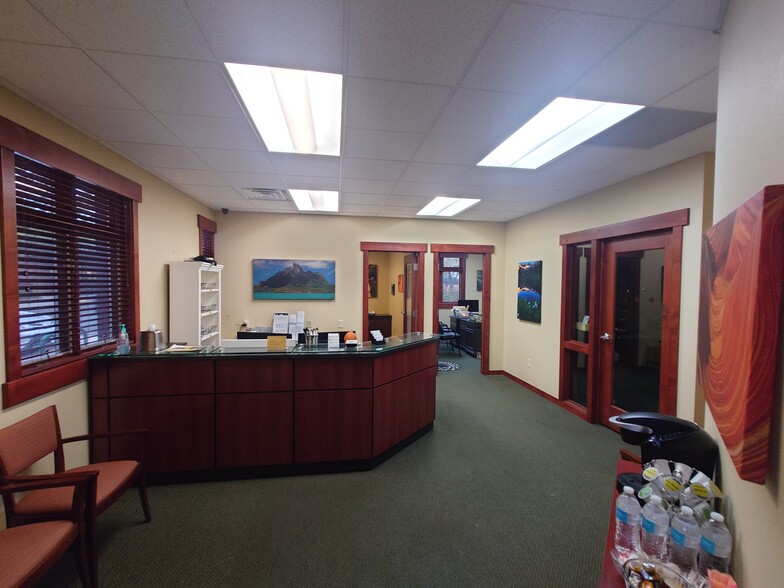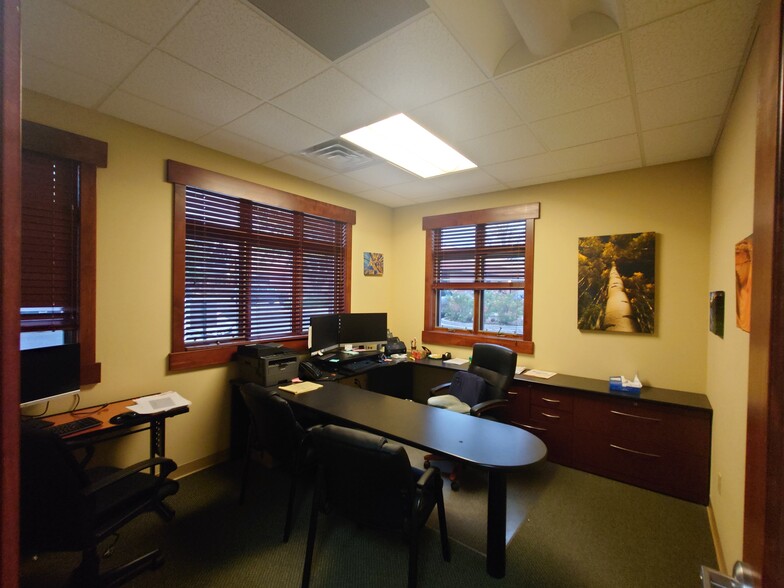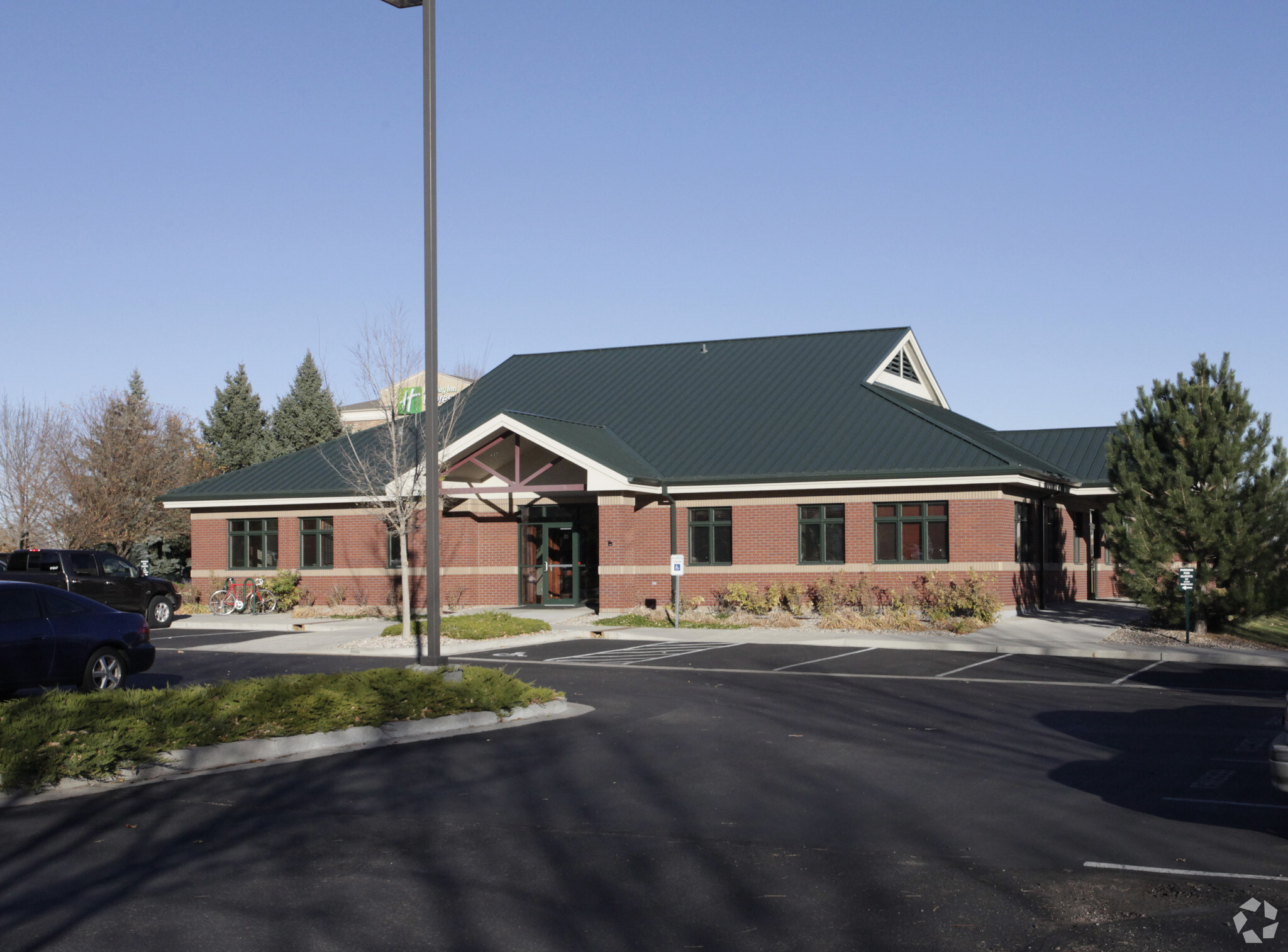
This feature is unavailable at the moment.
We apologize, but the feature you are trying to access is currently unavailable. We are aware of this issue and our team is working hard to resolve the matter.
Please check back in a few minutes. We apologize for the inconvenience.
- LoopNet Team
thank you

Your email has been sent!
1336 Oakridge Dr
1,201 SF of Office Space Available in Fort Collins, CO 80525



Highlights
- Three Private Offices: Spacious and filled with natural light, each office offers a quiet, comfortable workspace.
- Common Area Restrooms: Clean and conveniently located for easy access.
- Shared Conference Room: Access to a professional conference room shared with the neighboring suite—perfect for client meetings and team collaborations
- Plentiful Parking: Abundant parking options make commuting easy for staff and clients alike.
all available space(1)
Display Rental Rate as
- Space
- Size
- Term
- Rental Rate
- Space Use
- Condition
- Available
Prime Professional Space in an Ideal Location! This Class A office suite combines professionalism with convenience, ideal for small teams or professionals looking for a high-quality work environment. Located in a prime area with excellent accessibility and ample parking, this suite provides the perfect balance of functionality, comfort, and location—an ideal space for any growing business.
- Lease rate does not include utilities, property expenses or building services
- 3 Private Offices
- 3 Workstations
- Reception Area
- Trois bureaux privés spacieux
- Toilettes pratiques pour les parties communes
- Restaurants et boutiques à proximité
- Fits 4 - 10 People
- 1 Conference Room
- Space is in Excellent Condition
- Natural Light
- Salle de conférence partagée
- Parking abondant sur place
- Emplacement privilégié dans le corridor Harmony
| Space | Size | Term | Rental Rate | Space Use | Condition | Available |
| 1st Floor, Ste 102 | 1,201 SF | Negotiable | $18.00 /SF/YR $1.50 /SF/MO $21,618 /YR $1,802 /MO | Office | Full Build-Out | Now |
1st Floor, Ste 102
| Size |
| 1,201 SF |
| Term |
| Negotiable |
| Rental Rate |
| $18.00 /SF/YR $1.50 /SF/MO $21,618 /YR $1,802 /MO |
| Space Use |
| Office |
| Condition |
| Full Build-Out |
| Available |
| Now |
1st Floor, Ste 102
| Size | 1,201 SF |
| Term | Negotiable |
| Rental Rate | $18.00 /SF/YR |
| Space Use | Office |
| Condition | Full Build-Out |
| Available | Now |
Prime Professional Space in an Ideal Location! This Class A office suite combines professionalism with convenience, ideal for small teams or professionals looking for a high-quality work environment. Located in a prime area with excellent accessibility and ample parking, this suite provides the perfect balance of functionality, comfort, and location—an ideal space for any growing business.
- Lease rate does not include utilities, property expenses or building services
- Fits 4 - 10 People
- 3 Private Offices
- 1 Conference Room
- 3 Workstations
- Space is in Excellent Condition
- Reception Area
- Natural Light
- Trois bureaux privés spacieux
- Salle de conférence partagée
- Toilettes pratiques pour les parties communes
- Parking abondant sur place
- Restaurants et boutiques à proximité
- Emplacement privilégié dans le corridor Harmony
Property Overview
Property Overview: Located in the sought-after Harmony Corridor, this Class A office suite at 1336 Oakridge Drive combines high functionality with a refined professional atmosphere. Spanning 1,201 square feet, the office features three spacious private offices, filled with natural light to create an inviting workspace conducive to productivity. The suite includes access to a shared conference room for collaborative meetings and common area restrooms for added convenience. Built in 2003 and renovated in 2015, the property exudes modern appeal and is in excellent condition. The layout and facilities cater to small teams or professionals seeking an environment that balances comfort with high operational standards. With its Class A status, this office suite provides tenants with a premier workspace designed to support growth and professionalism. Location Overview: 1336 Oakridge Drive is strategically located in Fort Collins' Harmony Corridor, one of the most prominent commercial zones in Northern Colorado. The Harmony Corridor serves as the central business hub of Fort Collins, renowned for its direct access to I-25, which connects businesses to the greater Northern Colorado region and Denver. This area is home to many prominent companies, providing an established commercial environment that fosters networking opportunities and professional growth. Harmony Corridor’s zoning encourages a balanced mix of commercial, office, and recreational spaces, making it highly attractive for tenants who prioritize accessibility and vibrant surroundings. The property benefits from nearby amenities such as dining, retail stores, and fitness centers, allowing easy access to essentials for both employees and clients. Additionally, the area is within a short distance of Colorado State University, which enhances the local workforce and business community. Overall, the Harmony Corridor’s reputation as a key economic driver, coupled with excellent infrastructure and proximity to amenities, positions this office as a prime choice for businesses aiming to thrive in Fort Collins. On-Site and Nearby Amenities: 1. Building Amenities: The office suite includes access to a shared, professionally furnished conference room, ideal for client meetings and team collaborations. The building provides ample parking, accommodating 5-7 spaces, which supports easy access for employees and visitors alike. Common area restrooms are conveniently located and well-maintained for tenant comfort. 2. Nearby Dining and Shopping: Situated in the Harmony Corridor, the property is close to various dining options like Panera Bread and local coffee shops, which make lunch breaks and casual meetings convenient. Shopping centers nearby provide quick access to retail stores, pharmacies, and essential services for both personal and business needs? Space Configurations and Features: 1. Layout Flexibility: The suite is designed with three private offices, providing quiet, dedicated workspaces ideal for professional teams. The configuration also allows flexibility to re-arrange the offices for additional collaboration spaces if needed. 2. Modern Office Upgrades: The property has been recently renovated to meet Class A standards, featuring modern fixtures, reliable high-speed internet availability, and updated HVAC systems for year-round comfort. 3. Special Features: Large windows bring in abundant natural light, creating a welcoming, vibrant workspace. The Harmony Corridor location offers scenic views of the nearby Front Range, adding aesthetic appeal and a touch of Colorado’s natural beauty to the work environment? Commute and Accessibility: 1. Parking Facilities: The office includes reserved on-site parking spaces for employees and clients, though EV charging stations are not listed as available on-site. 2. Proximity to Transport Hubs and Highways: With its prime position along Harmony Road, the property benefits from quick access to I-25, making it convenient for employees commuting from within Fort Collins as well as nearby towns. Public transportation options along Harmony Road offer additional convenience for those who prefer not to drive. 3. Residential Accessibility: The Harmony Corridor area is close to multiple residential neighborhoods, making the commute shorter for employees living in Fort Collins and the surrounding suburbs?
- Conferencing Facility
- Signage
PROPERTY FACTS
Presented by

1336 Oakridge Dr
Hmm, there seems to have been an error sending your message. Please try again.
Thanks! Your message was sent.





