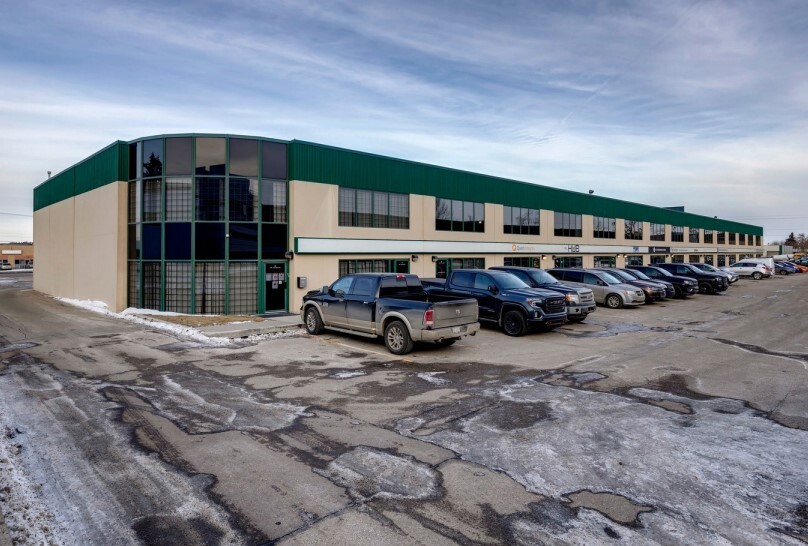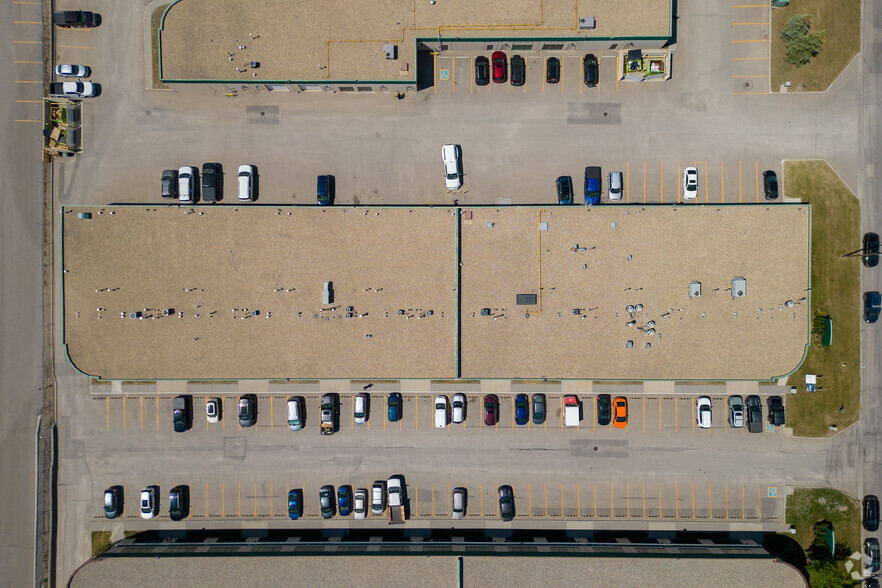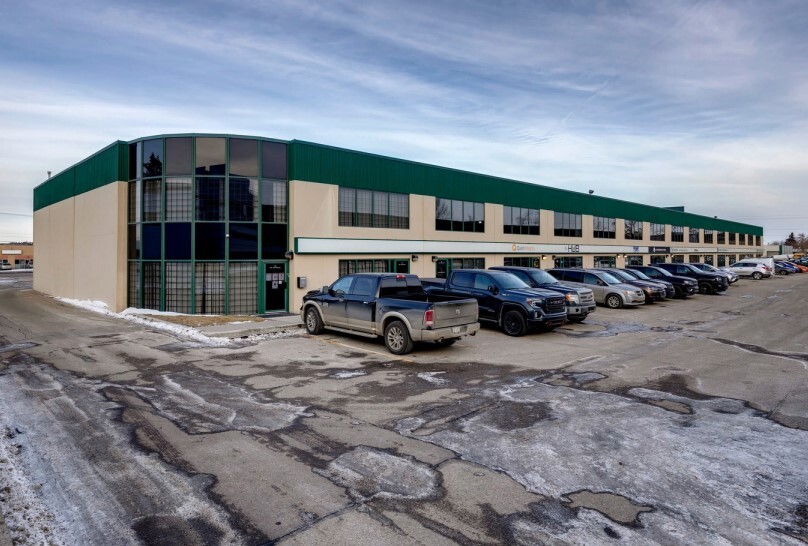McCall Business Park Calgary, AB T2E 8H9
2,112 - 10,772 SF of Space Available



PARK HIGHLIGHTS
- Clean warehouse area
- Close proximity to major transportation routes
- Ample power supply
PARK FACTS
| Total Space Available | 10,772 SF |
| Park Type | Industrial Park |
ALL AVAILABLE SPACES(3)
Display Rental Rate as
- SPACE
- SIZE
- TERM
- RENTAL RATE
- SPACE USE
- CONDITION
- AVAILABLE
Industrial unit with office area over two floors. Located in McCall Business Park. Clean warehouse area with ample power supply. Permitted uses include; manufacturing, warehousing, distribution and logistics. Close proximity to major transportation routes including McKnight Blvd, Deerfoot Trail and Stoney Trail NE. 12 minutes to downtown Calgary and the Calgary International Airport. Building constructed in 2000 with substantial renovations completed in 2016.
- Lease rate does not include utilities, property expenses or building services
- 2 Drive Ins
- Conveniently located
- Includes 2,530 SF of dedicated office space
- Suitable for multiple uses
Industrial unit with office area over two floors. Located in McCall Business Park. Clean warehouse area with ample power supply. Permitted uses include; manufacturing, warehousing, distribution and logistics. Close proximity to major transportation routes including McKnight Blvd, Deerfoot Trail and Stoney Trail NE. 12 minutes to downtown Calgary and the Calgary International Airport. Building constructed in 2000 with substantial renovations completed in 2016.
- Lease rate does not include utilities, property expenses or building services
- Includes 1,362 SF of dedicated office space
- Industrial units with office area over two floors
- Clean warehouse space with ample power supply
- Fits 6 - 17 People
- 1 Drive Bay
- Conveniently located
Unit 31-33 offers a total space of 4,214 SF with office space on both floors; the main floor office at 1,196 SF, and the second floor office at 1,087 SF. The warehouse occupies 1,931 SF of space. Available June 2025.
- Lease rate does not include utilities, property expenses or building services
- 2 Drive Ins
- Security System
- End-cap
- Ample power supply
- Includes 2,283 SF of dedicated office space
- Reception Area
- Emergency Lighting
- Clean warehouse area
- Substantial renovations completed in 2016
| Space | Size | Term | Rental Rate | Space Use | Condition | Available |
| 1st Floor - 11-13 | 4,446 SF | 1-10 Years | $9.44 USD/SF/YR | Industrial | - | 30 Days |
| 1st Floor, Ste 15 | 2,112 SF | Negotiable | $9.44 USD/SF/YR | Office | - | June 01, 2025 |
| 1st Floor - 31-33 | 4,214 SF | 1-10 Years | $9.44 USD/SF/YR | Industrial | - | June 01, 2025 |
1339 40th Ave NE - 1st Floor - 11-13
1339 40th Ave NE - 1st Floor - Ste 15
1339 40th Ave NE - 1st Floor - 31-33
PARK OVERVIEW
This property is an end-cap, small bay industrial unit with office area over two floors, located in McCall Business Park. Permitted uses of this warehouse include: manufacturing, warehousing, distribution and logistics. It is 12 minutes to Downtown Calgary and the Calgary International Airport. The building was constructed in 2000 with substantial renovations completed in 2016.

















