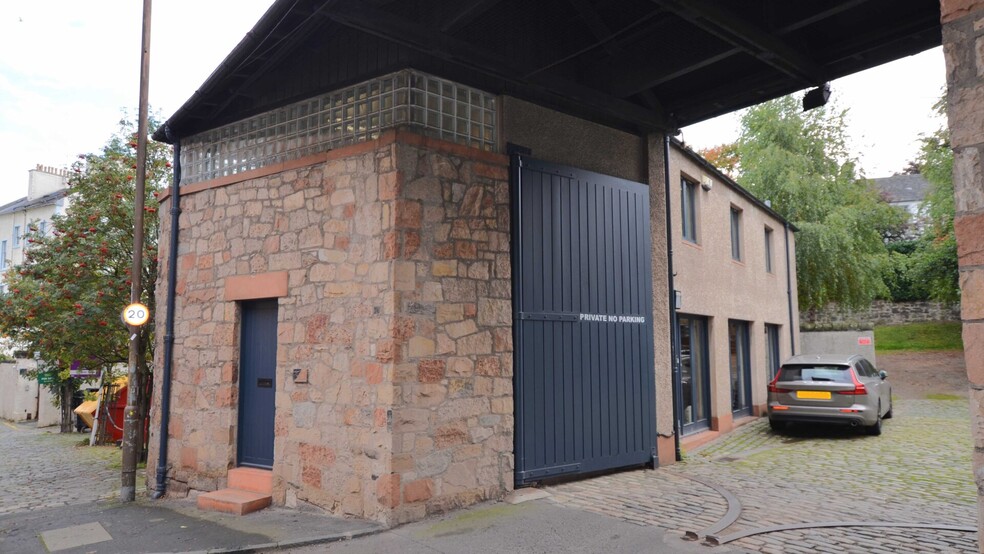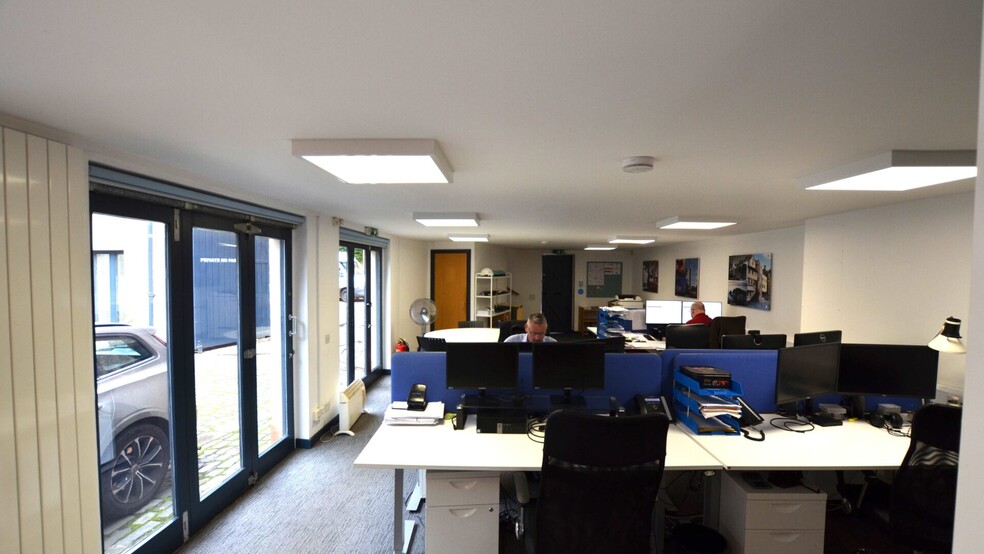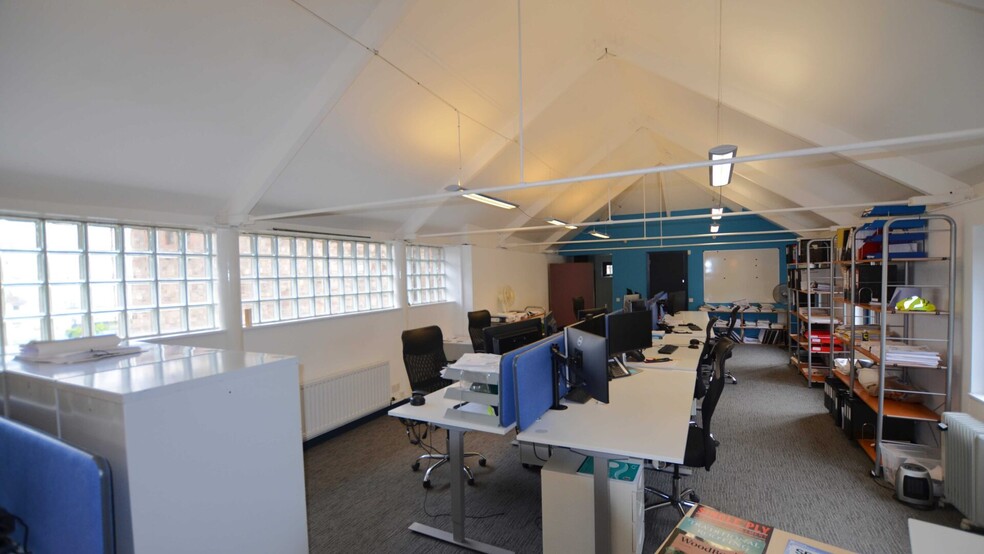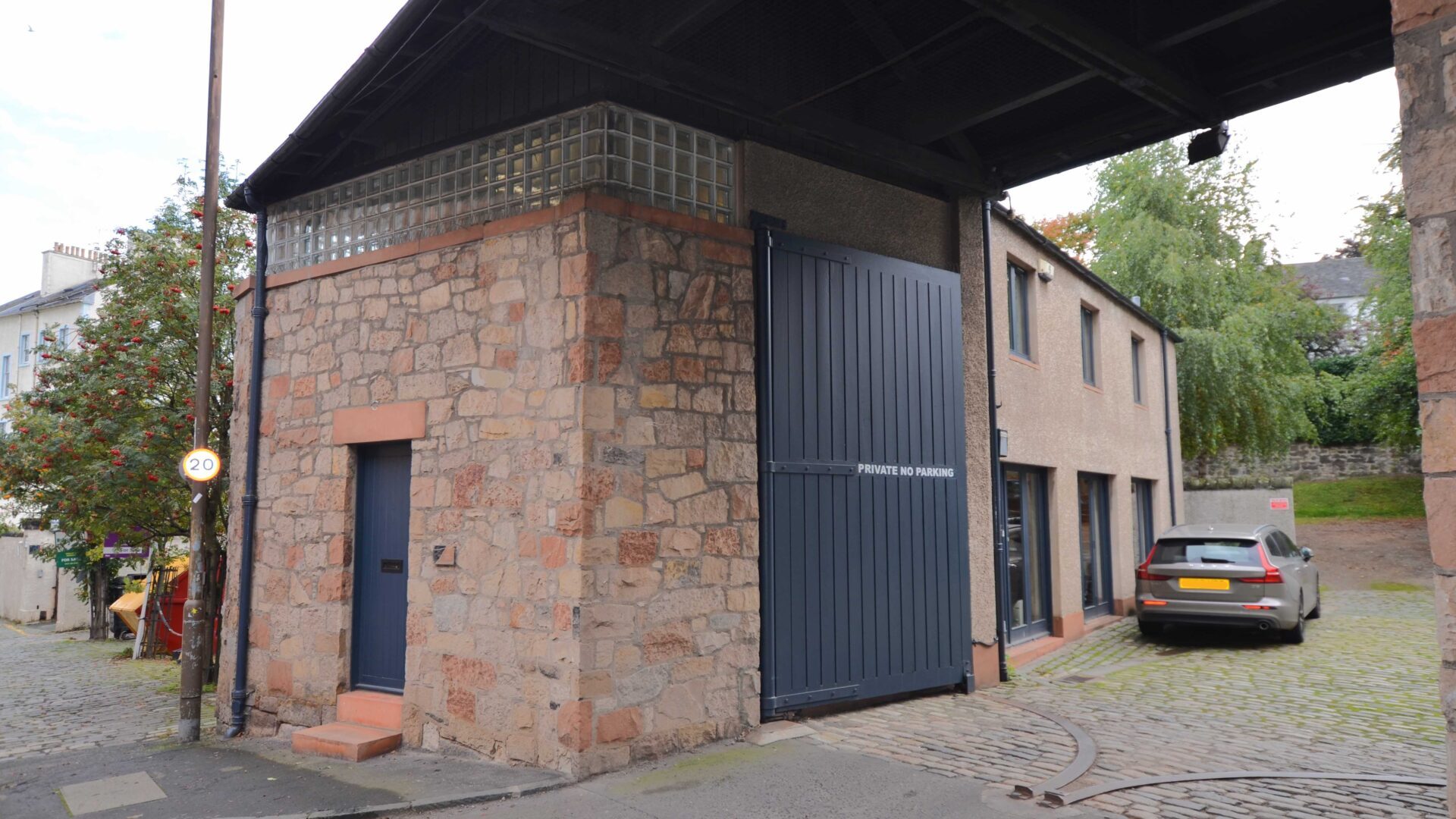
This feature is unavailable at the moment.
We apologize, but the feature you are trying to access is currently unavailable. We are aware of this issue and our team is working hard to resolve the matter.
Please check back in a few minutes. We apologize for the inconvenience.
- LoopNet Team
thank you

Your email has been sent!
134 Calton Rd
659 - 1,318 SF of Office Space Available in Edinburgh EH8 8JQ



Highlights
- 5 minutes from Edinburgh Waverley and other transport connections
- Parking available
- Prominent roadside position on the south side of Calton Road
all available spaces(2)
Display Rental Rate as
- Space
- Size
- Term
- Rental Rate
- Space Use
- Condition
- Available
The subjects are arranged over ground and first floors of a two-storey building. The premises form part of a larger mixed-use development with a residential block situated to the rear. The subjects comprise a self-contained office with main door access leading to an open plan office with kitchen and WC facilities to the rear. An internal staircase leads to an open plan first floor with a pitched ceiling arrangement and suspended LED fittings. The premises is well-presented throughout with carpet tile floor coverings, perimeter data trunking and LED lighting. The ground floor benefits from three large patio style openings facing a shared courtyard. The property benefits from one clear and one tandem parking space located in a secure covered car park to the rear of the building.
- Use Class: Class 4
- Fits 2 - 6 People
- Demised WC facilities
- Open plan office space arranged over ground and fi
- Fully Built-Out as Standard Office
- Can be combined with additional space(s) for up to 1,318 SF of adjacent space
- Self-contained, modern office premises with two
- Great internal layout
The subjects are arranged over ground and first floors of a two-storey building. The premises form part of a larger mixed-use development with a residential block situated to the rear. The subjects comprise a self-contained office with main door access leading to an open plan office with kitchen and WC facilities to the rear. An internal staircase leads to an open plan first floor with a pitched ceiling arrangement and suspended LED fittings. The premises is well-presented throughout with carpet tile floor coverings, perimeter data trunking and LED lighting. The ground floor benefits from three large patio style openings facing a shared courtyard. The property benefits from one clear and one tandem parking space located in a secure covered car park to the rear of the building.
- Use Class: Class 4
- Fits 2 - 6 People
- Demised WC facilities
- Open plan office space arranged over ground and fi
- Fully Built-Out as Standard Office
- Can be combined with additional space(s) for up to 1,318 SF of adjacent space
- Self-contained, modern office premises with two
- Great internal layout
| Space | Size | Term | Rental Rate | Space Use | Condition | Available |
| Ground | 659 SF | Negotiable | $21.68 /SF/YR $1.81 /SF/MO $14,288 /YR $1,191 /MO | Office | Full Build-Out | Now |
| 1st Floor | 659 SF | Negotiable | $21.68 /SF/YR $1.81 /SF/MO $14,288 /YR $1,191 /MO | Office | Full Build-Out | Now |
Ground
| Size |
| 659 SF |
| Term |
| Negotiable |
| Rental Rate |
| $21.68 /SF/YR $1.81 /SF/MO $14,288 /YR $1,191 /MO |
| Space Use |
| Office |
| Condition |
| Full Build-Out |
| Available |
| Now |
1st Floor
| Size |
| 659 SF |
| Term |
| Negotiable |
| Rental Rate |
| $21.68 /SF/YR $1.81 /SF/MO $14,288 /YR $1,191 /MO |
| Space Use |
| Office |
| Condition |
| Full Build-Out |
| Available |
| Now |
Ground
| Size | 659 SF |
| Term | Negotiable |
| Rental Rate | $21.68 /SF/YR |
| Space Use | Office |
| Condition | Full Build-Out |
| Available | Now |
The subjects are arranged over ground and first floors of a two-storey building. The premises form part of a larger mixed-use development with a residential block situated to the rear. The subjects comprise a self-contained office with main door access leading to an open plan office with kitchen and WC facilities to the rear. An internal staircase leads to an open plan first floor with a pitched ceiling arrangement and suspended LED fittings. The premises is well-presented throughout with carpet tile floor coverings, perimeter data trunking and LED lighting. The ground floor benefits from three large patio style openings facing a shared courtyard. The property benefits from one clear and one tandem parking space located in a secure covered car park to the rear of the building.
- Use Class: Class 4
- Fully Built-Out as Standard Office
- Fits 2 - 6 People
- Can be combined with additional space(s) for up to 1,318 SF of adjacent space
- Demised WC facilities
- Self-contained, modern office premises with two
- Open plan office space arranged over ground and fi
- Great internal layout
1st Floor
| Size | 659 SF |
| Term | Negotiable |
| Rental Rate | $21.68 /SF/YR |
| Space Use | Office |
| Condition | Full Build-Out |
| Available | Now |
The subjects are arranged over ground and first floors of a two-storey building. The premises form part of a larger mixed-use development with a residential block situated to the rear. The subjects comprise a self-contained office with main door access leading to an open plan office with kitchen and WC facilities to the rear. An internal staircase leads to an open plan first floor with a pitched ceiling arrangement and suspended LED fittings. The premises is well-presented throughout with carpet tile floor coverings, perimeter data trunking and LED lighting. The ground floor benefits from three large patio style openings facing a shared courtyard. The property benefits from one clear and one tandem parking space located in a secure covered car park to the rear of the building.
- Use Class: Class 4
- Fully Built-Out as Standard Office
- Fits 2 - 6 People
- Can be combined with additional space(s) for up to 1,318 SF of adjacent space
- Demised WC facilities
- Self-contained, modern office premises with two
- Open plan office space arranged over ground and fi
- Great internal layout
Property Overview
Calton Road is located in the Holyrood district of Edinburgh city centre, approximately 1 mile east of Princes Street and only a short distance from the city’s historic Old Town. The subject is located on the south side of the street adjacent to Campbell’s Close and set around a central and shared courtyard. The immediate area is mixed residential and commercial and benefits from good public transport connectivity with rail, bus and tram links nearby. On street metered parking is available on Calton Road.
PROPERTY FACTS
Learn More About Renting Office Space
Presented by

134 Calton Rd
Hmm, there seems to have been an error sending your message. Please try again.
Thanks! Your message was sent.






