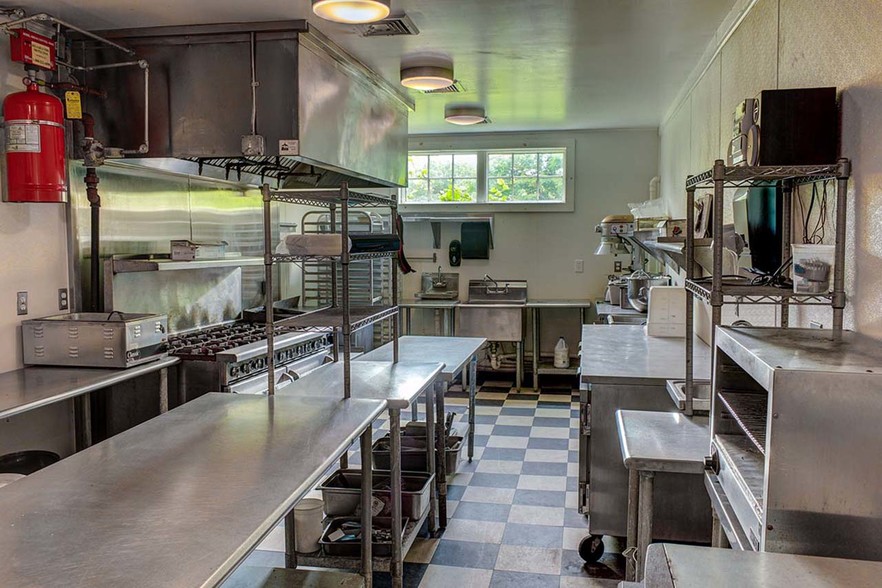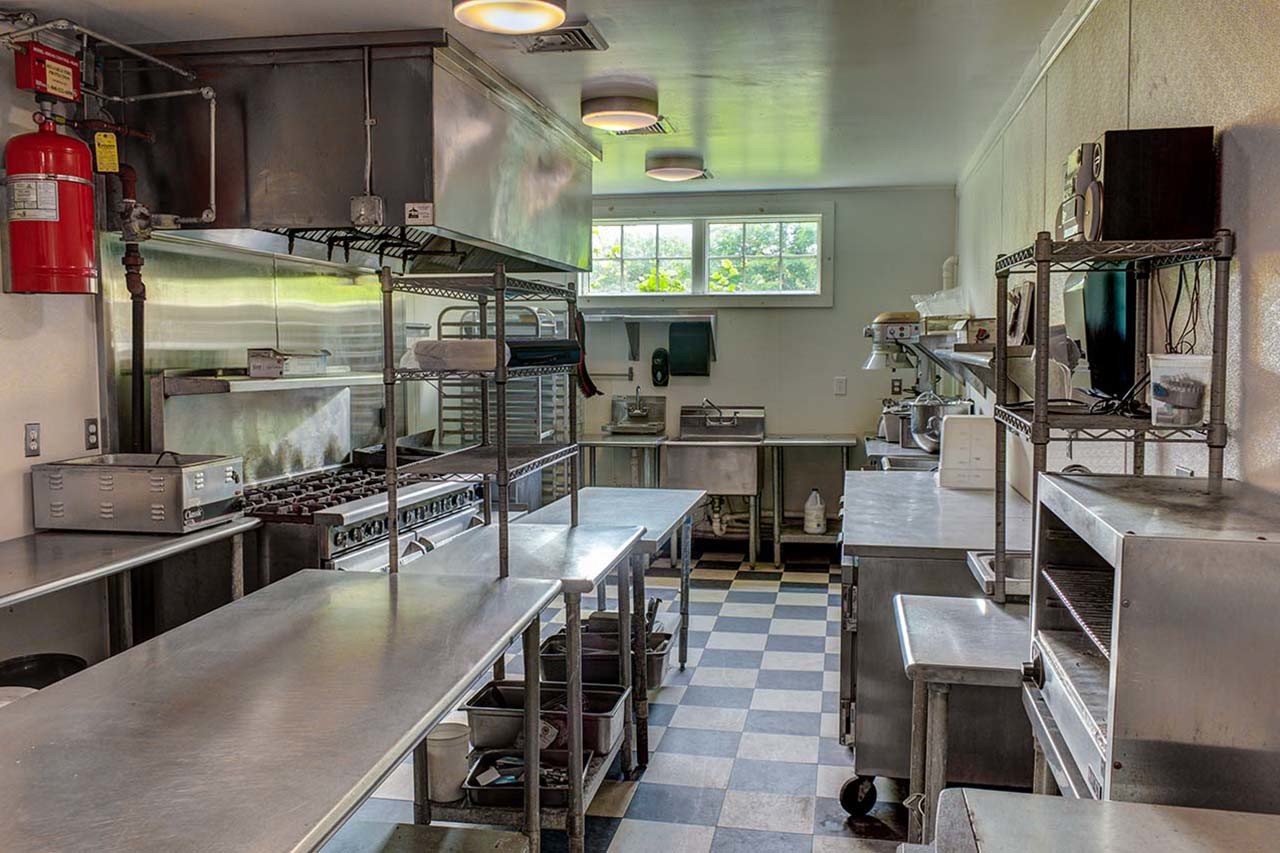134 Union Rd
Eastford, CT 06242
Still River Cafe · Retail Property For Sale

PROPERTY FACTS
- Restaurant
- General Retail Bar
- OfficeLoft Creative Space
ABOUT 134 UNION RD , EASTFORD, CT 06242
This historic property, located in Eastford, Connecticut with 21.7± acres of rolling pastures, stone walls, two ponds and perennial borders throughout, abuts the 8,000-acre Yale Forest and boasts a 3,820 square foot c. 1733 5 bedroom, 5 fireplace, 2 1/2 bath antique home with generous living spaces as well as a beautifully restored, 1,924 square foot 150-year-old barn. The renovation of the barn preserved the original post and beam frame while turning the interior into a light, modern and airy structure with 22-foot ceilings which was previously home to the award-winning Still River Café. The space was described by one restaurant reviewer as having the look and feel of a restaurant on New York City’s Upper East Side. Beautiful greenhouses and gardens generated much of the produce used by the restaurant. This unique property is an outstanding residential or comercial opportunity as there are no zoning restrictions in Eastford making it ideal for a country retreat, wedding venue, bed and breakfast / inn, vineyard or specialty farm. The renovated barn could be reopened as a restaurant, café or food service production facility or re-purposed as additional living space, office(s), an art / antique gallery, yoga/fitness studio retreat, boutique country store or other commercial enterprise. Additionally, this property affords the unique ability to live where you work as the potential with this property is truly limitless. Only about 35 minutes to Hartford and a little over an hour to Boston, this beautiful property provides all the benefits of an attractive rural setting including neighboring forests and a state park, while not being too far from city life. The surrounding area hosts numerous prestigious private schools including Woodstock Academy, Rectory School, Pomfret and Marianapolis Preparatory School. Antique Main House Built as a tavern and inn on the first toll road in colonial America that ran from Boston to New York, and representing one of the earliest examples of hip roof architecture in this country, the 3,820 square foot c. 1733 Jonathon Hayward House abounds in history and charm, featuring: wide board oak and yellow pine flooring and antique or custom hardware throughout; 5 fireplaces sharing a completely reconstructed center chimney, including a large cooking fireplace with beehive oven; and a 20’ x 20’ kitchen with an antique wood burning cook stove and walk-in refrigerator, stone sink, pantry, mud room and laundry with half bath. In addition to the kitchen area, the first floor comprises a large living room, dining room and study as well as a full bath. There are also 4 bedrooms on the second floor as well as a second full bath and a large room above the kitchen that has been used both as an office as well as a 5th bedroom. An attached barn and 3- room apartment complete the layout of the main house. The apartment has a separate entrance and parking area and is perfect for overnight guests, in-laws, au pair, or rental. Renovated Barn The 1,924 square foot, 150-year-old barn has a commercial kitchen, 22-foot ceilings, and a bank of high windows looking out onto the property’s rolling pastures, rambling stone walls, and ponds. All restaurant infrastructure including the stoves, refrigerators, tables, pots and pans, dishes, plates, silverware, and glassware are part of the sale. Its greenhouses and gardens generated much of the produce used by the restaurant; the menu emphasizing seasonality and organic ingredients It is a turn-key restaurant complete with a fully-functioning commercial kitchen. The barn has three bathrooms, one of which is handicap accessible, and is fully compliant with all local and state health, fire and environmental codes and regulations. Water is provided by a 650-foot deep drilled well which was approved as a Public Water Drinking Supply by the State of Connecticut and there is a 1500 gallon grease trap, a 1250 gallon septic tank and three leaching fields that were installed at a cost in excess of $100,000.00 at the time of the barn renovation. It is also a sanctuary with sweeping views of the Connecticut countryside that would be suitable for multiple alternative uses. The visual and physical access to the beautiful grounds makes this property an ideal country retreat, wedding venue, bed and breakfast / inn, vineyard or specialty farm. The renovated barn could be reopened as a restaurant, café or food service production facility or re-purposed as additional living space, office(s), an art / antique gallery, yoga/fitness studio retreat, boutique country store or other commercial enterprise.
LINKS
PROPERTY TAXES
| Parcel Number | EFOR-000059-000002-000004-Z000000 | Improvements Assessment | $282,590 |
| Land Assessment | $81,340 | Total Assessment | $363,930 |
Listing ID: 17793921
Date on Market: 11/22/2019
Last Updated:
Address: 134 Union Rd, Eastford, CT 06242


