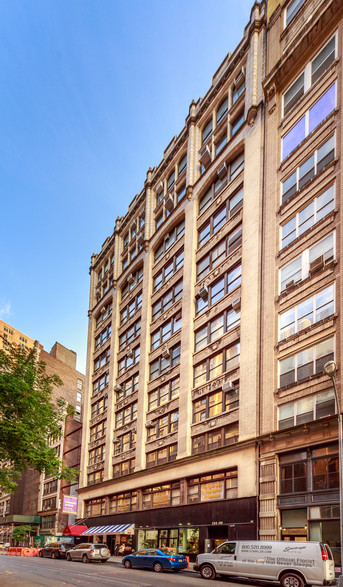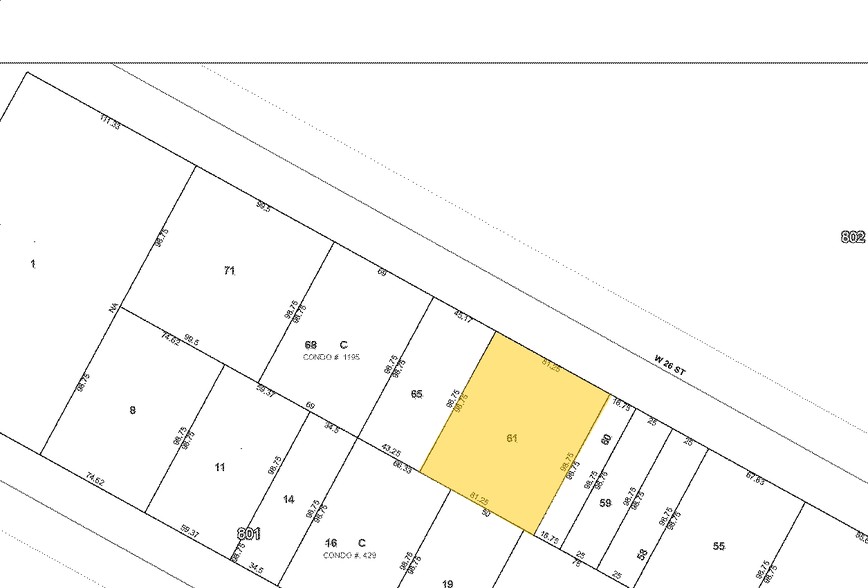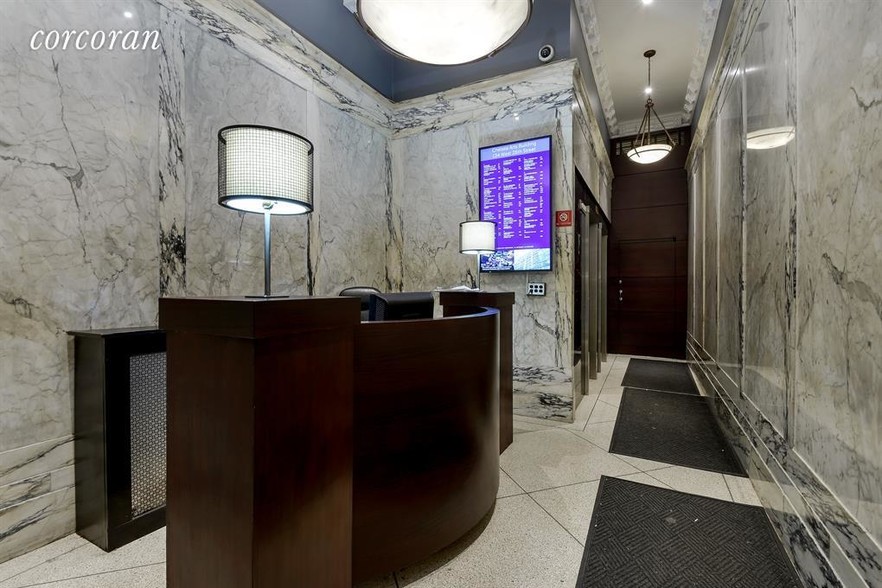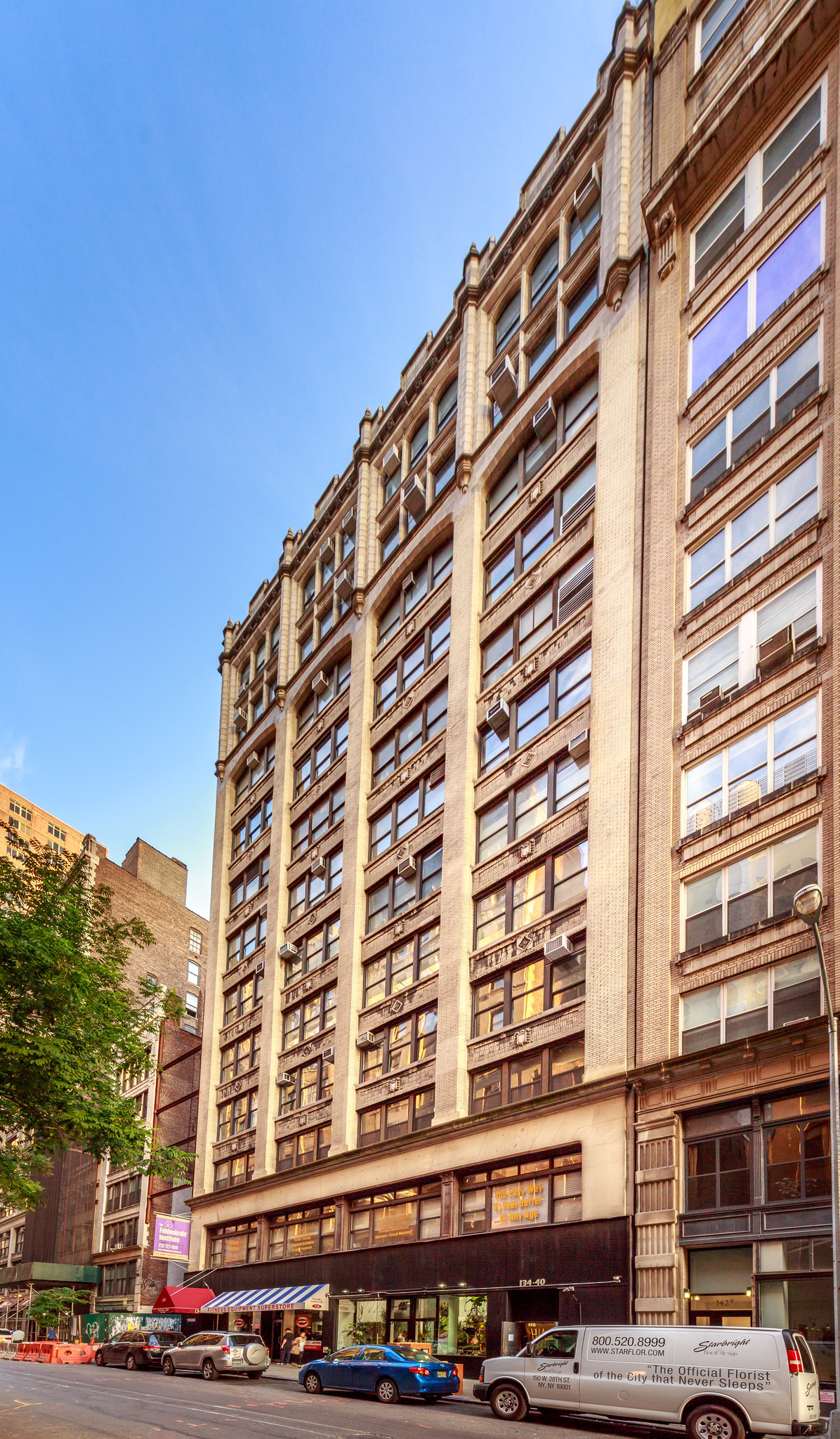
This feature is unavailable at the moment.
We apologize, but the feature you are trying to access is currently unavailable. We are aware of this issue and our team is working hard to resolve the matter.
Please check back in a few minutes. We apologize for the inconvenience.
- LoopNet Team
thank you

Your email has been sent!
Chelsea Arts Bldg 134 W 26th St
975 - 4,850 SF of Office Space Available in New York, NY 10001



all available spaces(3)
Display Rental Rate as
- Space
- Size
- Term
- Rental Rate
- Space Use
- Condition
- Available
Former lighting showroom with one large windowed and glass conference room/team room and open space. Six bright, north-facing windows. Directly off elevator. Open ceiling, wood floor. Landlord will do work for qualified tenant.
- Listed rate may not include certain utilities, building services and property expenses
- Finished Ceilings: 11’
- Six oversize, bright north-facing windows
- Wood floors, open ceiling
- Directly off elevator
- Mostly Open Floor Plan Layout
- Space is in Excellent Condition
- Glass team room/conference room
- Pantry
Open space with wood floor, high ceiling, private bathroom and kitchen. Available 10/1/2024, but could be made available sooner. Can be combined with Suite 780 for total of 2,375 SF.
- Listed rate may not include certain utilities, building services and property expenses
- Open space with kitchen and ensuite bathroom
Open space with ensuite bathroom. High ceiling, wood floor, window air conditioning. Can be combined with Suite 740 to make 2,350 RSF.
- Listed rate may not include certain utilities, building services and property expenses
- Finished Ceilings: 11’
- Open space with ensuite bathroom.
- Mostly Open Floor Plan Layout
- Space is in Excellent Condition
- Open ceiling, wood floor, window AC
| Space | Size | Term | Rental Rate | Space Use | Condition | Available |
| 7th Floor, Ste 710 | 2,500 SF | 3-5 Years | $42.00 /SF/YR $3.50 /SF/MO $452.08 /m²/YR $37.67 /m²/MO $8,750 /MO $105,000 /YR | Office | Partial Build-Out | Now |
| 7th Floor, Ste 740 | 1,375 SF | 1-5 Years | $38.00 /SF/YR $3.17 /SF/MO $409.03 /m²/YR $34.09 /m²/MO $4,354 /MO $52,250 /YR | Office | Full Build-Out | Now |
| 7th Floor, Ste 780 | 975 SF | 1-5 Years | $38.00 /SF/YR $3.17 /SF/MO $409.03 /m²/YR $34.09 /m²/MO $3,088 /MO $37,050 /YR | Office | Full Build-Out | Now |
7th Floor, Ste 710
| Size |
| 2,500 SF |
| Term |
| 3-5 Years |
| Rental Rate |
| $42.00 /SF/YR $3.50 /SF/MO $452.08 /m²/YR $37.67 /m²/MO $8,750 /MO $105,000 /YR |
| Space Use |
| Office |
| Condition |
| Partial Build-Out |
| Available |
| Now |
7th Floor, Ste 740
| Size |
| 1,375 SF |
| Term |
| 1-5 Years |
| Rental Rate |
| $38.00 /SF/YR $3.17 /SF/MO $409.03 /m²/YR $34.09 /m²/MO $4,354 /MO $52,250 /YR |
| Space Use |
| Office |
| Condition |
| Full Build-Out |
| Available |
| Now |
7th Floor, Ste 780
| Size |
| 975 SF |
| Term |
| 1-5 Years |
| Rental Rate |
| $38.00 /SF/YR $3.17 /SF/MO $409.03 /m²/YR $34.09 /m²/MO $3,088 /MO $37,050 /YR |
| Space Use |
| Office |
| Condition |
| Full Build-Out |
| Available |
| Now |
7th Floor, Ste 710
| Size | 2,500 SF |
| Term | 3-5 Years |
| Rental Rate | $42.00 /SF/YR |
| Space Use | Office |
| Condition | Partial Build-Out |
| Available | Now |
Former lighting showroom with one large windowed and glass conference room/team room and open space. Six bright, north-facing windows. Directly off elevator. Open ceiling, wood floor. Landlord will do work for qualified tenant.
- Listed rate may not include certain utilities, building services and property expenses
- Mostly Open Floor Plan Layout
- Finished Ceilings: 11’
- Space is in Excellent Condition
- Six oversize, bright north-facing windows
- Glass team room/conference room
- Wood floors, open ceiling
- Pantry
- Directly off elevator
7th Floor, Ste 740
| Size | 1,375 SF |
| Term | 1-5 Years |
| Rental Rate | $38.00 /SF/YR |
| Space Use | Office |
| Condition | Full Build-Out |
| Available | Now |
Open space with wood floor, high ceiling, private bathroom and kitchen. Available 10/1/2024, but could be made available sooner. Can be combined with Suite 780 for total of 2,375 SF.
- Listed rate may not include certain utilities, building services and property expenses
- Open space with kitchen and ensuite bathroom
7th Floor, Ste 780
| Size | 975 SF |
| Term | 1-5 Years |
| Rental Rate | $38.00 /SF/YR |
| Space Use | Office |
| Condition | Full Build-Out |
| Available | Now |
Open space with ensuite bathroom. High ceiling, wood floor, window air conditioning. Can be combined with Suite 740 to make 2,350 RSF.
- Listed rate may not include certain utilities, building services and property expenses
- Mostly Open Floor Plan Layout
- Finished Ceilings: 11’
- Space is in Excellent Condition
- Open space with ensuite bathroom.
- Open ceiling, wood floor, window AC
Features and Amenities
- 24 Hour Access
- Signage
- High Ceilings
PROPERTY FACTS
Presented by

Chelsea Arts Bldg | 134 W 26th St
Hmm, there seems to have been an error sending your message. Please try again.
Thanks! Your message was sent.










