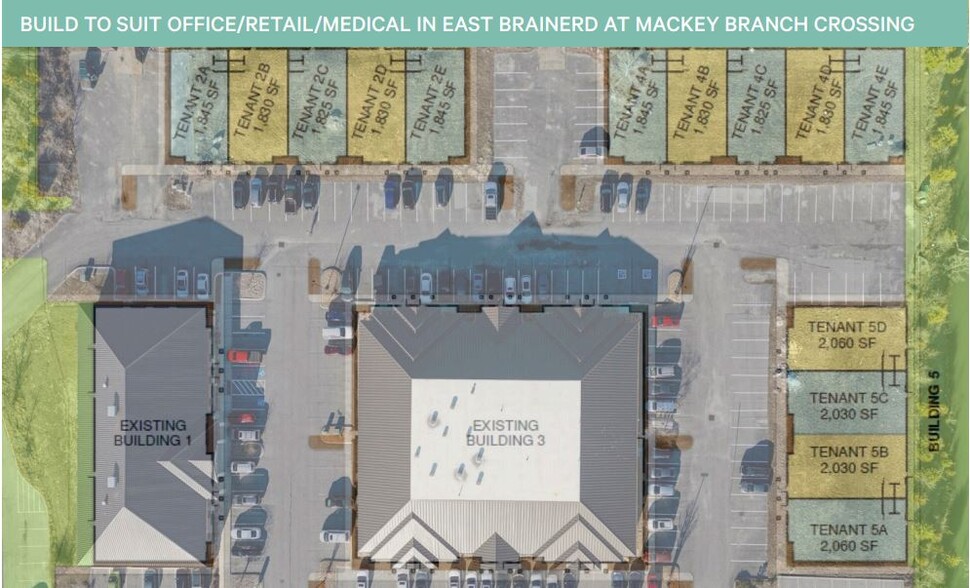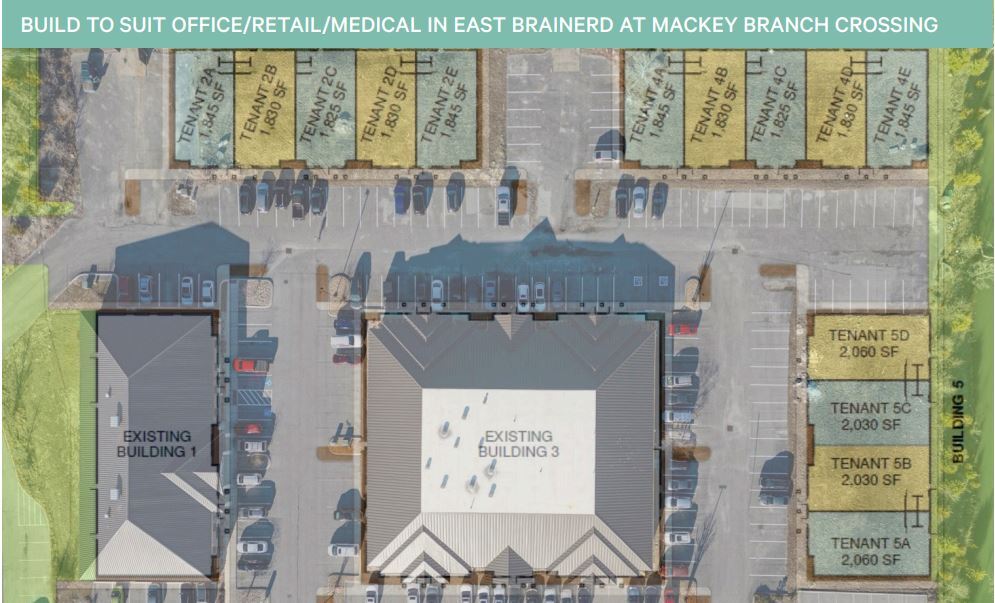
This feature is unavailable at the moment.
We apologize, but the feature you are trying to access is currently unavailable. We are aware of this issue and our team is working hard to resolve the matter.
Please check back in a few minutes. We apologize for the inconvenience.
- LoopNet Team
thank you

Your email has been sent!
1340 Mackey Branch Dr Chattanooga, TN 37421
1,800 - 26,355 SF of Office Space Available



Park Highlights
- Signage
- co tenancy
- desirable area of east Brainerd commercial corridor
- Level lot with ample parking
- established medical practices in business park
PARK FACTS
all available spaces(3)
Display Rental Rate as
- Space
- Size
- Term
- Rental Rate
- Space Use
- Condition
- Available
- Lease rate does not include utilities, property expenses or building services
- Space is in Excellent Condition
- Kitchen
- Natural Light
- Wheelchair Accessible
- Fits 5 - 74 People
- Central Air Conditioning
- Wi-Fi Connectivity
- Hardwood Floors
- high traffic count
| Space | Size | Term | Rental Rate | Space Use | Condition | Available |
| 1st Floor | 1,800-9,175 SF | Negotiable | $24.00 /SF/YR $2.00 /SF/MO $220,200 /YR $18,350 /MO | Office | Spec Suite | December 01, 2025 |
1340 Mackey Branch Dr - 1st Floor
- Space
- Size
- Term
- Rental Rate
- Space Use
- Condition
- Available
- Lease rate does not include utilities, property expenses or building services
- Space is in Excellent Condition
- Wi-Fi Connectivity
- Wheelchair Accessible
- custom floor plan and finishes
- Fits 5 - 72 People
- Central Air Conditioning
- Emergency Lighting
- high traffic count
- natural light
| Space | Size | Term | Rental Rate | Space Use | Condition | Available |
| 1st Floor | 1,800-9,000 SF | Negotiable | $24.00 /SF/YR $2.00 /SF/MO $216,000 /YR $18,000 /MO | Office | Spec Suite | December 01, 2025 |
1344 Mackey Branch Dr - 1st Floor
- Space
- Size
- Term
- Rental Rate
- Space Use
- Condition
- Available
- Lease rate does not include utilities, property expenses or building services
- Space is in Excellent Condition
- Kitchen
- Natural Light
- Fits 5 - 66 People
- Central Air Conditioning
- Wi-Fi Connectivity
- Wheelchair Accessible
| Space | Size | Term | Rental Rate | Space Use | Condition | Available |
| 1st Floor | 1,800-8,180 SF | Negotiable | $24.00 /SF/YR $2.00 /SF/MO $196,320 /YR $16,360 /MO | Office | Spec Suite | December 01, 2025 |
1354 Mackey Branch Dr - 1st Floor
1340 Mackey Branch Dr - 1st Floor
| Size | 1,800-9,175 SF |
| Term | Negotiable |
| Rental Rate | $24.00 /SF/YR |
| Space Use | Office |
| Condition | Spec Suite |
| Available | December 01, 2025 |
- Lease rate does not include utilities, property expenses or building services
- Fits 5 - 74 People
- Space is in Excellent Condition
- Central Air Conditioning
- Kitchen
- Wi-Fi Connectivity
- Natural Light
- Hardwood Floors
- Wheelchair Accessible
- high traffic count
1344 Mackey Branch Dr - 1st Floor
| Size | 1,800-9,000 SF |
| Term | Negotiable |
| Rental Rate | $24.00 /SF/YR |
| Space Use | Office |
| Condition | Spec Suite |
| Available | December 01, 2025 |
- Lease rate does not include utilities, property expenses or building services
- Fits 5 - 72 People
- Space is in Excellent Condition
- Central Air Conditioning
- Wi-Fi Connectivity
- Emergency Lighting
- Wheelchair Accessible
- high traffic count
- custom floor plan and finishes
- natural light
1354 Mackey Branch Dr - 1st Floor
| Size | 1,800-8,180 SF |
| Term | Negotiable |
| Rental Rate | $24.00 /SF/YR |
| Space Use | Office |
| Condition | Spec Suite |
| Available | December 01, 2025 |
- Lease rate does not include utilities, property expenses or building services
- Fits 5 - 66 People
- Space is in Excellent Condition
- Central Air Conditioning
- Kitchen
- Wi-Fi Connectivity
- Natural Light
- Wheelchair Accessible
SELECT TENANTS AT THIS PROPERTY
- Floor
- Tenant Name
- Industry
- 1st
- Agape Youth Behavioral Health
- Professional, Scientific, and Technical Services
- 1st
- Family Allergy and Asthma
- Health Care and Social Assistance
- 1st
- Implants and Oral Surgery of Chattanooga
- Health Care and Social Assistance
- 1st
- The Center for Pulmonary and Sleep Disorders
- Health Care and Social Assistance
Park Overview
Welcome to Mackey Branch Crossing, a multi-phase state-of-the-art office complex located on East Brainerd Road in Chattanooga, TN. The second phase of the complex offers a range of suite sizes from 1,800 SF to 9,000 SF. Each suite is customizable to meet the specific needs of your medical practice, professional service, or retail use. The buildings have been designed with a modern aesthetic, featuring high ceilings, large windows for natural light, and high end custom finishes. The complex also includes ample surface parking for the safety and convenience of all occupants. Purchase Option Available, please reach out to broker for more details.
- Dedicated Turn Lane
- Pylon Sign
- Signage
- Tenant Controlled HVAC
- Wheelchair Accessible
- Fiber Optic Internet
Presented by

1340 Mackey Branch Dr | Chattanooga, TN 37421
Hmm, there seems to have been an error sending your message. Please try again.
Thanks! Your message was sent.









