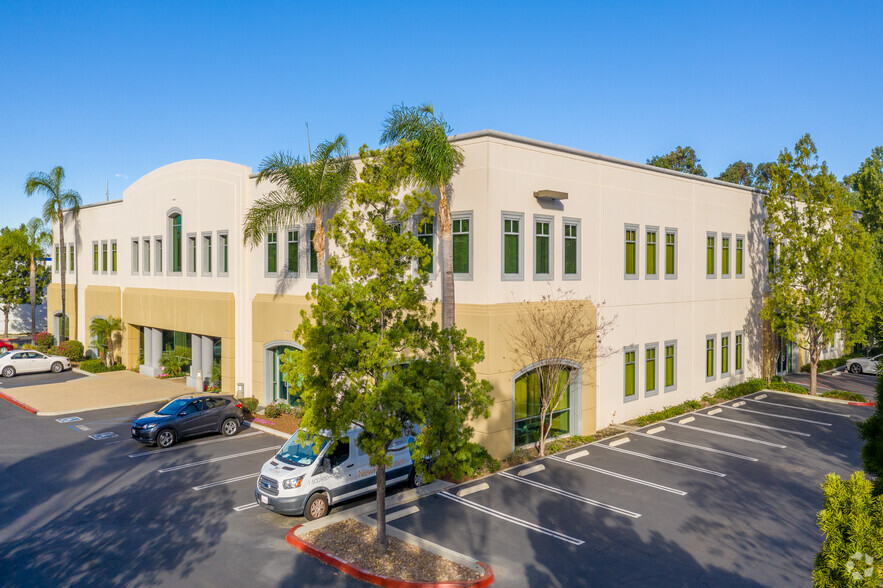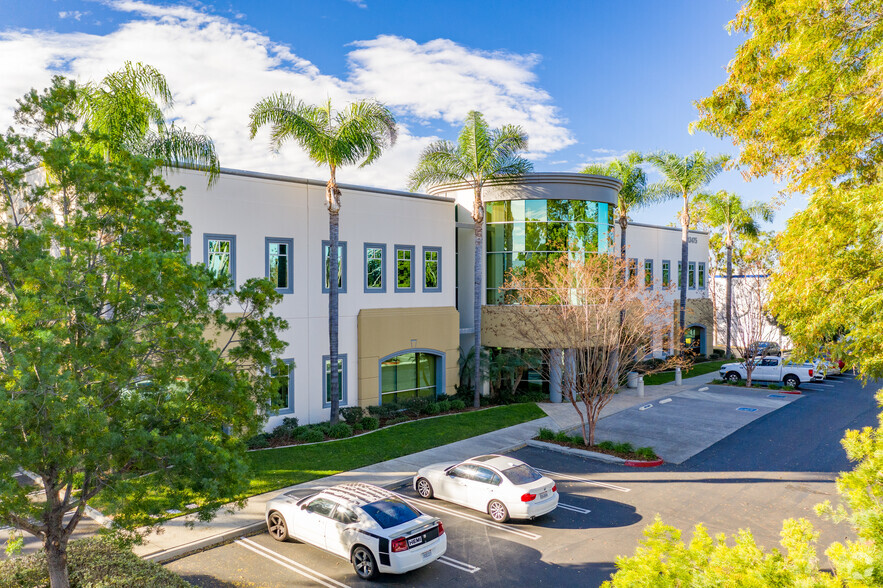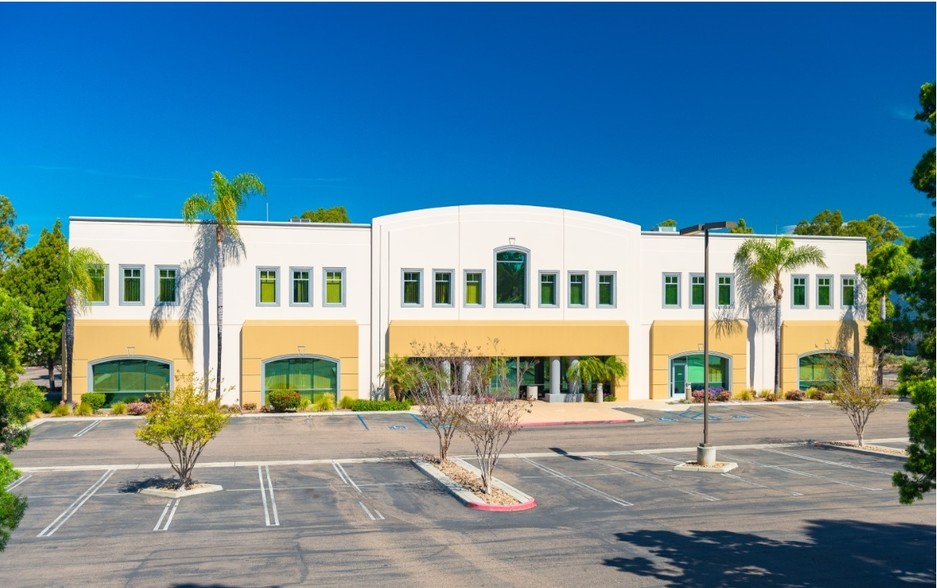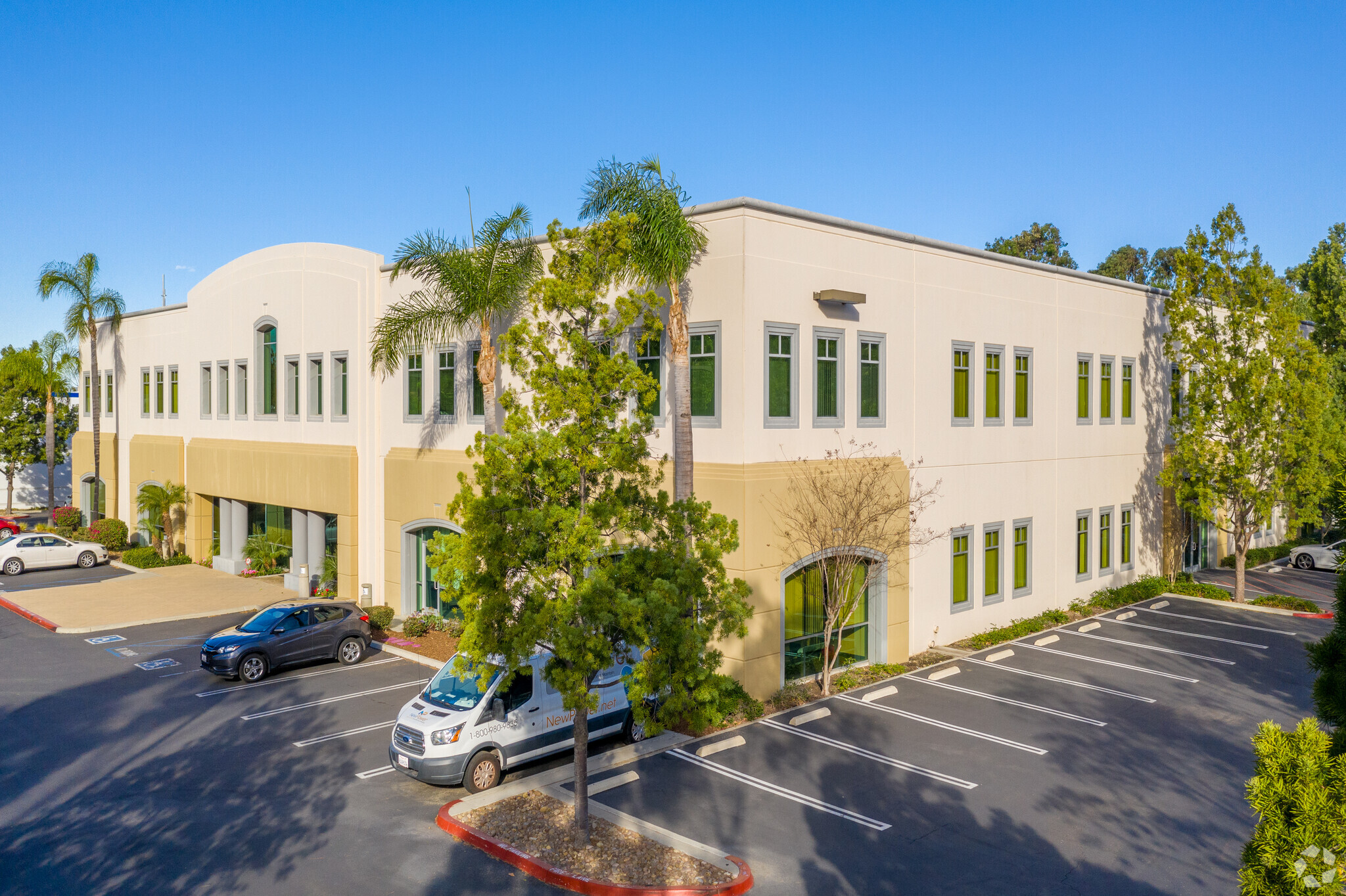
This feature is unavailable at the moment.
We apologize, but the feature you are trying to access is currently unavailable. We are aware of this issue and our team is working hard to resolve the matter.
Please check back in a few minutes. We apologize for the inconvenience.
- LoopNet Team
thank you

Your email has been sent!
Scripps Poway Corporate Center 13475 Danielson St
1,437 - 26,711 SF of Office Space Available in Poway, CA 92064



Highlights
- Located in the Poway Business Park.
- Near retail stores such as Costco, Home Depot, and In-N-Out.
- New lobby and common area renovations with digital signage.
- Access to the I-15 via Scripps Poway Parkway.
all available spaces(4)
Display Rental Rate as
- Space
- Size
- Term
- Rental Rate
- Space Use
- Condition
- Available
R&D space with existing concrete floors and private double-door entry from the exterior, reception area, open office, 4 private offices, 2 conference rooms, storage/server room, 2 kitchen/break areas.
- Listed lease rate plus proportional share of electrical cost
- Mostly Open Floor Plan Layout
- Fully Built-Out as Standard Office
Reception area, conference room, 8 private offices, server room and work room.
- Listed lease rate plus proportional share of electrical cost
- 8 Private Offices
- Reception Area
- Fully Built-Out as Professional Services Office
- 1 Conference Room
- Secure Storage
Suite features double-door entry, 1 private office, 1 conference, kitchen/break area, and open office area.
- Listed lease rate plus proportional share of electrical cost
- Open Floor Plan Layout
- 1 Conference Room
- Fully Built-Out as Standard Office
- 1 Private Office
- Kitchen
Secure reception, multiple conference rooms, 12 private offices, kitchen, server room and open office area.
- Listed lease rate plus proportional share of electrical cost
- 12 Private Offices
- Reception Area
- Secure Storage
- Fully Built-Out as Professional Services Office
- Conference Rooms
- Kitchen
| Space | Size | Term | Rental Rate | Space Use | Condition | Available |
| 1st Floor, Ste 100 | 11,715 SF | Negotiable | $23.40 /SF/YR $1.95 /SF/MO $251.88 /m²/YR $20.99 /m²/MO $22,844 /MO $274,131 /YR | Office | Full Build-Out | May 01, 2025 |
| 1st Floor, Ste 110 | 4,780 SF | Negotiable | $23.40 /SF/YR $1.95 /SF/MO $251.88 /m²/YR $20.99 /m²/MO $9,321 /MO $111,852 /YR | Office | Full Build-Out | Now |
| 1st Floor, Ste 150 | 1,437 SF | Negotiable | $23.40 /SF/YR $1.95 /SF/MO $251.88 /m²/YR $20.99 /m²/MO $2,802 /MO $33,626 /YR | Office | Full Build-Out | Now |
| 2nd Floor, Ste 220 | 8,779 SF | Negotiable | $23.40 /SF/YR $1.95 /SF/MO $251.88 /m²/YR $20.99 /m²/MO $17,119 /MO $205,429 /YR | Office | Full Build-Out | Now |
1st Floor, Ste 100
| Size |
| 11,715 SF |
| Term |
| Negotiable |
| Rental Rate |
| $23.40 /SF/YR $1.95 /SF/MO $251.88 /m²/YR $20.99 /m²/MO $22,844 /MO $274,131 /YR |
| Space Use |
| Office |
| Condition |
| Full Build-Out |
| Available |
| May 01, 2025 |
1st Floor, Ste 110
| Size |
| 4,780 SF |
| Term |
| Negotiable |
| Rental Rate |
| $23.40 /SF/YR $1.95 /SF/MO $251.88 /m²/YR $20.99 /m²/MO $9,321 /MO $111,852 /YR |
| Space Use |
| Office |
| Condition |
| Full Build-Out |
| Available |
| Now |
1st Floor, Ste 150
| Size |
| 1,437 SF |
| Term |
| Negotiable |
| Rental Rate |
| $23.40 /SF/YR $1.95 /SF/MO $251.88 /m²/YR $20.99 /m²/MO $2,802 /MO $33,626 /YR |
| Space Use |
| Office |
| Condition |
| Full Build-Out |
| Available |
| Now |
2nd Floor, Ste 220
| Size |
| 8,779 SF |
| Term |
| Negotiable |
| Rental Rate |
| $23.40 /SF/YR $1.95 /SF/MO $251.88 /m²/YR $20.99 /m²/MO $17,119 /MO $205,429 /YR |
| Space Use |
| Office |
| Condition |
| Full Build-Out |
| Available |
| Now |
1st Floor, Ste 100
| Size | 11,715 SF |
| Term | Negotiable |
| Rental Rate | $23.40 /SF/YR |
| Space Use | Office |
| Condition | Full Build-Out |
| Available | May 01, 2025 |
R&D space with existing concrete floors and private double-door entry from the exterior, reception area, open office, 4 private offices, 2 conference rooms, storage/server room, 2 kitchen/break areas.
- Listed lease rate plus proportional share of electrical cost
- Fully Built-Out as Standard Office
- Mostly Open Floor Plan Layout
1st Floor, Ste 110
| Size | 4,780 SF |
| Term | Negotiable |
| Rental Rate | $23.40 /SF/YR |
| Space Use | Office |
| Condition | Full Build-Out |
| Available | Now |
Reception area, conference room, 8 private offices, server room and work room.
- Listed lease rate plus proportional share of electrical cost
- Fully Built-Out as Professional Services Office
- 8 Private Offices
- 1 Conference Room
- Reception Area
- Secure Storage
1st Floor, Ste 150
| Size | 1,437 SF |
| Term | Negotiable |
| Rental Rate | $23.40 /SF/YR |
| Space Use | Office |
| Condition | Full Build-Out |
| Available | Now |
Suite features double-door entry, 1 private office, 1 conference, kitchen/break area, and open office area.
- Listed lease rate plus proportional share of electrical cost
- Fully Built-Out as Standard Office
- Open Floor Plan Layout
- 1 Private Office
- 1 Conference Room
- Kitchen
2nd Floor, Ste 220
| Size | 8,779 SF |
| Term | Negotiable |
| Rental Rate | $23.40 /SF/YR |
| Space Use | Office |
| Condition | Full Build-Out |
| Available | Now |
Secure reception, multiple conference rooms, 12 private offices, kitchen, server room and open office area.
- Listed lease rate plus proportional share of electrical cost
- Fully Built-Out as Professional Services Office
- 12 Private Offices
- Conference Rooms
- Reception Area
- Kitchen
- Secure Storage
Property Overview
Scripps Poway Corporate Centre is located in the affluent City of Poway. The property features a newly renovated lobby and common areas. There is abundant parking with a 4.7/1,000 parking ratio.
- 24 Hour Access
- Fitness Center
- Signage
- Air Conditioning
PROPERTY FACTS
Presented by
Company Not Provided
Scripps Poway Corporate Center | 13475 Danielson St
Hmm, there seems to have been an error sending your message. Please try again.
Thanks! Your message was sent.














